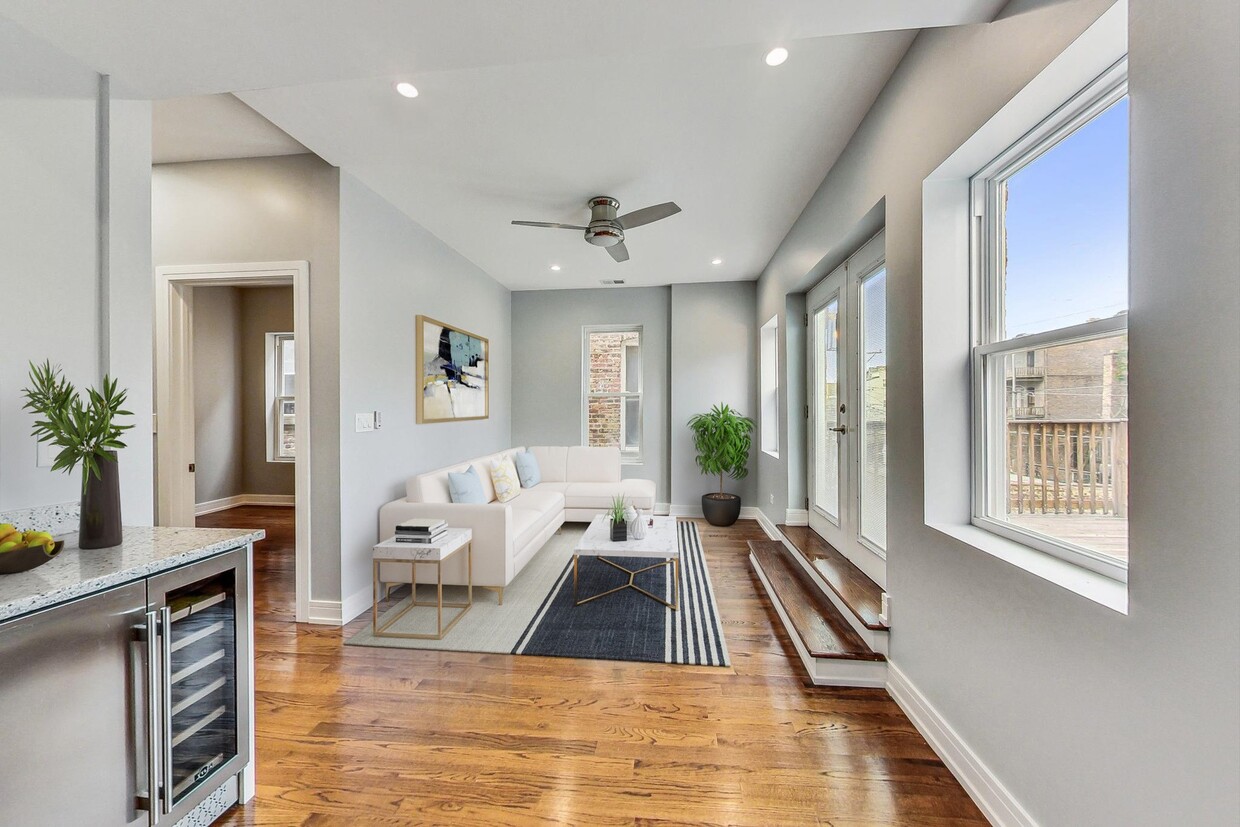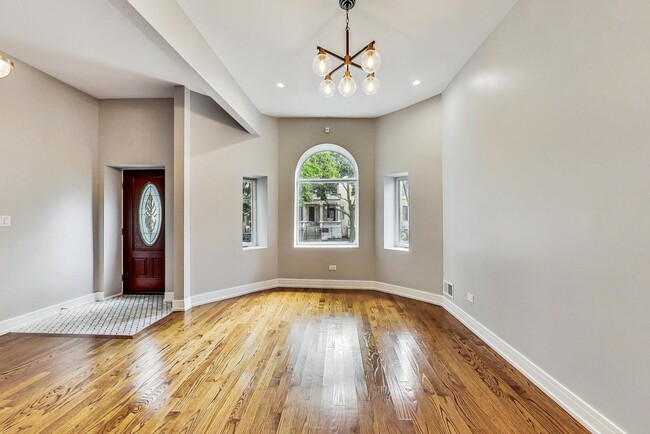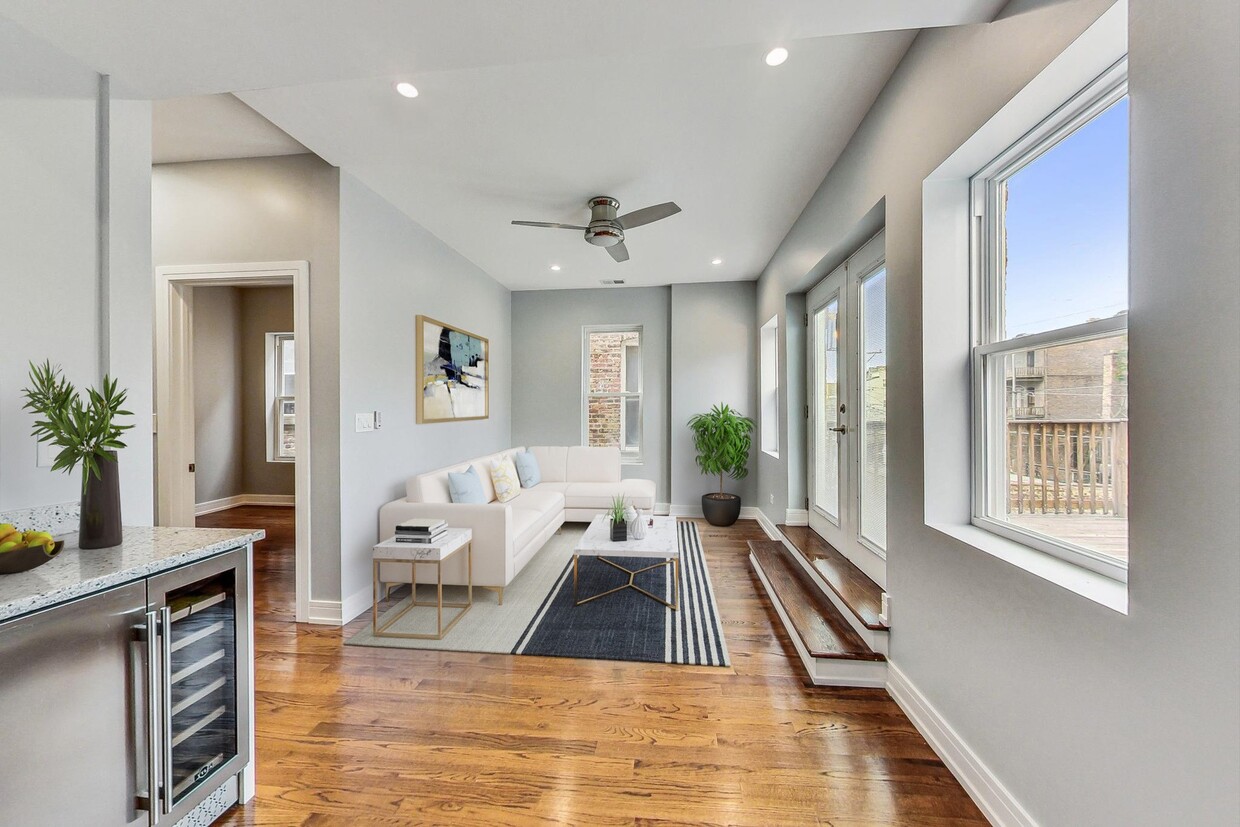4812 S Forrestville Ave
Chicago, IL 60615
-
Bedrooms
4
-
Bathrooms
4
-
Square Feet
4,233 sq ft
-
Available
Available Now
Highlight
- Furnished

About This Home
A REIMAGINED VISION OF CHICAGO GREYSTONE GREATNESS. QUALITY CRAFTSMANSHIP ABOUND IN THIS ONE OF A KIND HOME. UNIQUE FLOOR PLAN PROVIDES LUXURIOUS COMFORT AND FLEXIBLE LIVING WITHOUT COMPROMISE. SPECTACULAR FINISHES, FIXTURES AND APPLIANCES AFFORDS FUNCTION AND FLASH. AN ENTERTAINERS PARADISE, YET STILL PROVIDES MULTIPLE AREAS FOR QUIET RETREAT. OVER 4200SQFT OF LIVING SPACE ADORNED W/ HDWD FLOORS THROUGHOUT 1ST AND 2ND LEVELS, CHEF'S KITCHEN WITH HIGH END SS APPL PKG AND QUARTZ COUNTERS EQUIPPED WITH MODERN BUTLER'S PANTRY, WINE FRIDGE, DOUBLE S/B/S OVEN. FOUR BDRMS AND FOUR FULL BATHS PLUS BONUS SPACES ON EVERY LEVEL SUCH AS: 1ST FLR; FAM RM, OFFICE/DEN & SUN ROOM W/ TWIN JULIET BALCONIES; 2ND FLR: FAM RM W/ WALK-OUT DECK & LNDRY; BSMT; REC RM & THEATRE/FLEX RM. BASEMENT ALSO HAS 2ND ENSUITE BDRM AND 2ND LAUNDRY ROOM. ADD'L FEATURES T/O SUCH AS LED LIGHTING, POCKET DOORS, ZONED HEATING/COOLING W/ 2 FURNACES AND 2 AC UNITS, WET RM PRIMARY BATH, WIC, INTEGRATED BLINDS IN TERRACE & JULIET DOORS...TOO MANY TO LIST. ALL NEW MECHANICALS, 200 AMP ELECTRIC SERVICE AND PLUMBING. RENEWED 2 CAR GARAGE CREATES MAINTENANCE FREE BLISS FOR YEARS TO COME. Living Room 15X13 Main Level Hardwood Master Bedroom 17X11 2nd Level Hardwood Dining Room 16X11 Main Level Hardwood 2nd Bedroom 12X9 2nd Level Hardwood Kitchen 19X12 Main Level Hardwood 3rd Bedroom 12X9 2nd Level Hardwood Family Room 19X10 2nd Level Hardwood 4th Bedroom 14X10 Main Level Wood Laminate Laundry Room 7X7 2nd Level Wood Laminate Office 8X7 Main Level Hardwood Recreation Room 20X15 Basement Wood Laminate Theatre Room 16X10 Basement Wood Laminate Deck 17X13 2nd Level Sun/Florida Room Heated 15X13 Main Level Hardwood Family Room - Down 15X11 Main Level Hardwood Interior Property Features:Skylight(s), Bar-Dry, Bar-Wet, Hardwood Floors, 2nd Floor Laundry, 1st Floor Full Bath, 10' Ceiling, Open Floorplan Exterior Property Features:Deck, Patio, Porch, Storms/Screens Exterior:Brick, Stone Air Cond:Central Air, Zoned, 2 Separate Systems Heating:Gas Kitchen:Eating Area-Table Space, Island, Pantry-Butler, SolidSurfaceCounter, Updated Kitchen Appliances:Oven-Double, Microwave, Dishwasher, High End Refrigerator, Washer, Dryer, All Stainless Steel Kitchen Appliances, Wine Cooler/Refrigerator, Gas Cooktop, Gas Oven, Range Hood Dining:Combined w/ FamRm Bath Amn:Separate Shower, Double Sink, Soaking Tub Electricity:Circuit Breakers, 200+ Amp Service Additional Rooms:Office, Recreation Room, Theatre Room, Deck, Sun/Florida Room Heated, Family Room - Down Laundry Features:Gas Dryer Hookup, In Unit, Multiple Locations, Sink Garage Ownership:Owned Garage On Site:Yes Garage Type:Detached Garage Details:Garage Door Opener(s), Transmitter(s) Driveway:Off Alley Basement Details:Finished Foundation:Brick, Stone Roof:Rubber Sewer:Sewer-Public Water:Lake Michigan, Public Possession:Closing Monthly Rent Incl:Parking, Scavenger
4812 S Forrestville Ave is a condo located in Cook County and the 60615 ZIP Code. This area is served by the Chicago Public Schools attendance zone.
Condo Features
Washer/Dryer
Air Conditioning
Dishwasher
Washer/Dryer Hookup
- Washer/Dryer
- Washer/Dryer Hookup
- Air Conditioning
- Dishwasher
- Furnished
Fees and Policies
The fees below are based on community-supplied data and may exclude additional fees and utilities.
- Parking
-
Garage--
Details
Utilities Included
-
Gas
-
Water
-
Electricity
-
Sewer
-
Air Conditioning
Property Information
-
Furnished Units Available
Contact
- Phone Number
- Contact
About five miles south of Downtown Chicago, Bronzeville is a historic district containing six structures on the National Register of Historic Places. Prominent figures such as Gwendolyn Brooks, Sam Cooke, Ida B. Wells, and Louis Armstrong helped shape Bronzeville into the cultural and progressive community it is today.
Public art fills the streets of Bronzeville, from vibrant murals to elaborate sculptures, most of which line Dr. Martin Luther King Jr. Drive. Lakefront recreation abounds at Burnham Park. The Illinois Institute of Technology lends unique architecture and intellectual pursuits to the neighborhood. Lake Meadows Shopping Center provides an outdoor haven for all kinds of retail delights.
Bronzeville is also notable for its proximity to major amenities such as Guaranteed Rate Field, Washington Park, the University of Chicago, Museum of Science and Industry Chicago, McCormick Place, and Arie Crown Theatre.
Learn more about living in Bronzeville| Colleges & Universities | Distance | ||
|---|---|---|---|
| Colleges & Universities | Distance | ||
| Drive: | 5 min | 2.2 mi | |
| Drive: | 6 min | 2.5 mi | |
| Drive: | 10 min | 4.9 mi | |
| Drive: | 11 min | 5.4 mi |
 The GreatSchools Rating helps parents compare schools within a state based on a variety of school quality indicators and provides a helpful picture of how effectively each school serves all of its students. Ratings are on a scale of 1 (below average) to 10 (above average) and can include test scores, college readiness, academic progress, advanced courses, equity, discipline and attendance data. We also advise parents to visit schools, consider other information on school performance and programs, and consider family needs as part of the school selection process.
The GreatSchools Rating helps parents compare schools within a state based on a variety of school quality indicators and provides a helpful picture of how effectively each school serves all of its students. Ratings are on a scale of 1 (below average) to 10 (above average) and can include test scores, college readiness, academic progress, advanced courses, equity, discipline and attendance data. We also advise parents to visit schools, consider other information on school performance and programs, and consider family needs as part of the school selection process.
View GreatSchools Rating Methodology
Transportation options available in Chicago include 47Th Street Station (Green Line), located 0.5 mile from 4812 S Forrestville Ave. 4812 S Forrestville Ave is near Chicago Midway International, located 8.0 miles or 16 minutes away, and Chicago O'Hare International, located 23.5 miles or 37 minutes away.
| Transit / Subway | Distance | ||
|---|---|---|---|
| Transit / Subway | Distance | ||
|
|
Walk: | 9 min | 0.5 mi |
|
|
Walk: | 11 min | 0.6 mi |
|
|
Walk: | 18 min | 0.9 mi |
|
|
Drive: | 3 min | 1.2 mi |
|
|
Drive: | 14 min | 7.7 mi |
| Commuter Rail | Distance | ||
|---|---|---|---|
| Commuter Rail | Distance | ||
|
|
Drive: | 3 min | 1.3 mi |
|
|
Drive: | 5 min | 2.1 mi |
| Drive: | 5 min | 2.5 mi | |
|
|
Drive: | 6 min | 2.8 mi |
|
|
Drive: | 6 min | 3.2 mi |
| Airports | Distance | ||
|---|---|---|---|
| Airports | Distance | ||
|
Chicago Midway International
|
Drive: | 16 min | 8.0 mi |
|
Chicago O'Hare International
|
Drive: | 37 min | 23.5 mi |
Time and distance from 4812 S Forrestville Ave.
| Shopping Centers | Distance | ||
|---|---|---|---|
| Shopping Centers | Distance | ||
| Walk: | 15 min | 0.8 mi | |
| Drive: | 3 min | 1.2 mi | |
| Drive: | 3 min | 1.2 mi |
| Parks and Recreation | Distance | ||
|---|---|---|---|
| Parks and Recreation | Distance | ||
|
Washington Park
|
Drive: | 2 min | 1.1 mi |
|
Fuller Park
|
Drive: | 4 min | 1.4 mi |
|
Ellis Park
|
Drive: | 4 min | 1.8 mi |
|
Midway Plaisance Park
|
Drive: | 5 min | 2.7 mi |
|
Museum of Science and Industry
|
Drive: | 6 min | 2.9 mi |
| Hospitals | Distance | ||
|---|---|---|---|
| Hospitals | Distance | ||
| Walk: | 8 min | 0.4 mi | |
| Drive: | 4 min | 2.0 mi | |
| Drive: | 7 min | 3.1 mi |
- Washer/Dryer
- Washer/Dryer Hookup
- Air Conditioning
- Dishwasher
- Furnished
4812 S Forrestville Ave Photos
What Are Walk Score®, Transit Score®, and Bike Score® Ratings?
Walk Score® measures the walkability of any address. Transit Score® measures access to public transit. Bike Score® measures the bikeability of any address.
What is a Sound Score Rating?
A Sound Score Rating aggregates noise caused by vehicle traffic, airplane traffic and local sources






