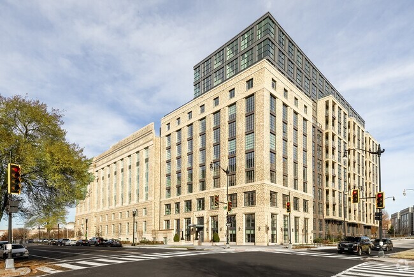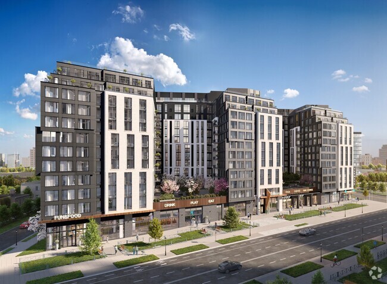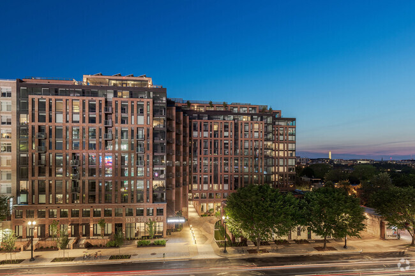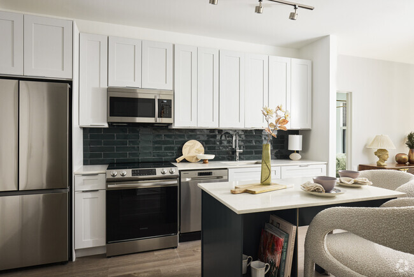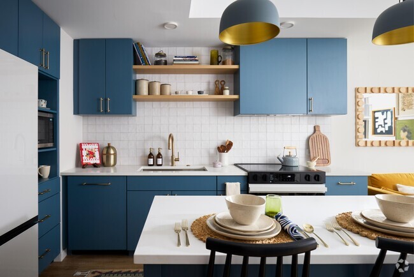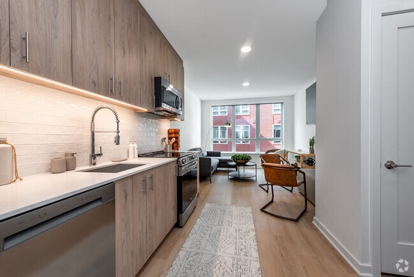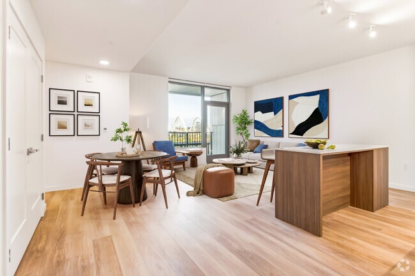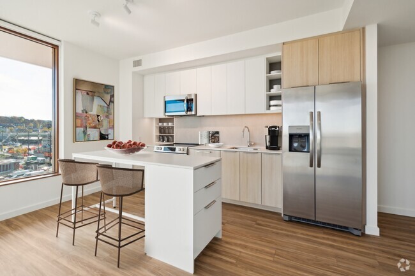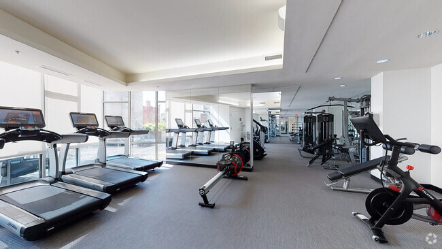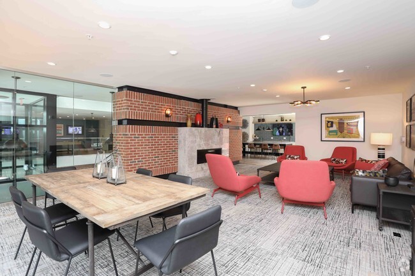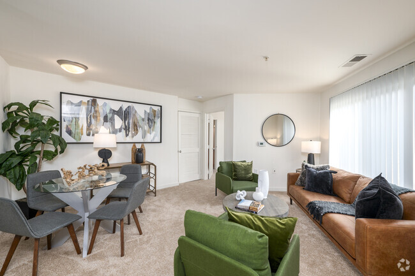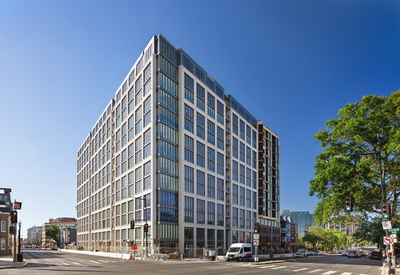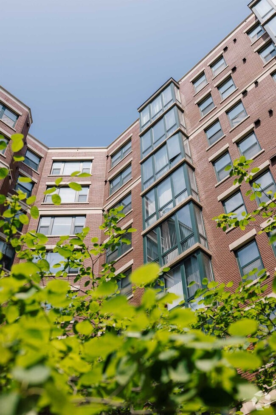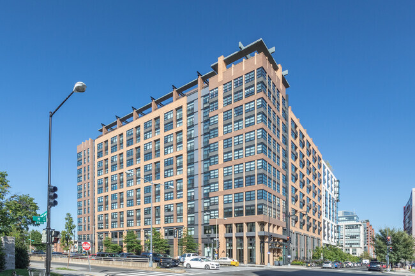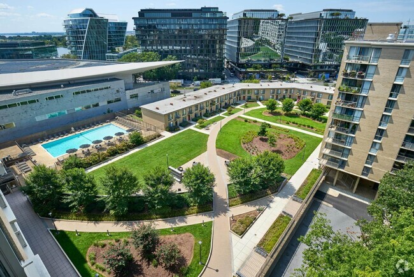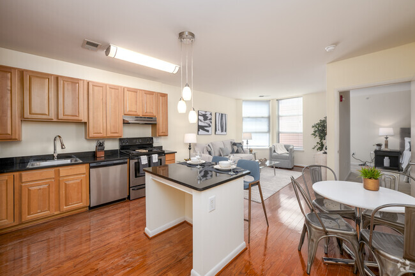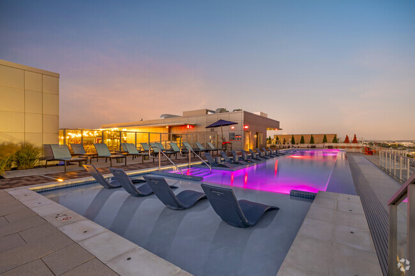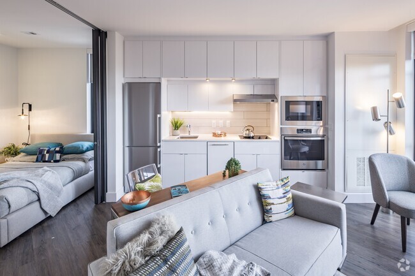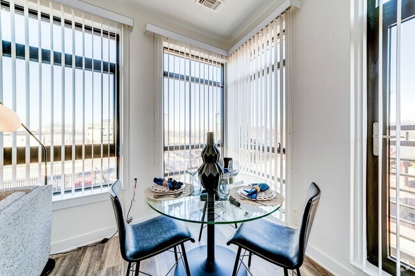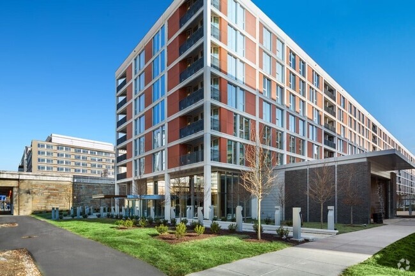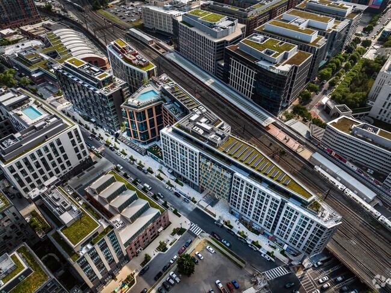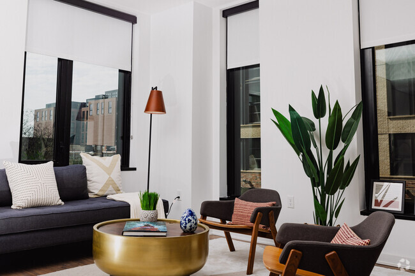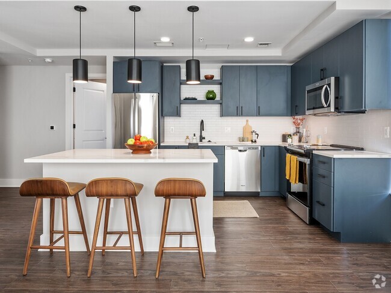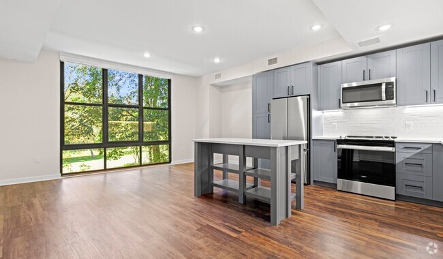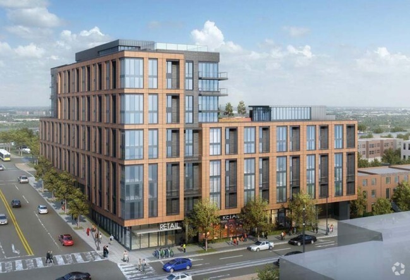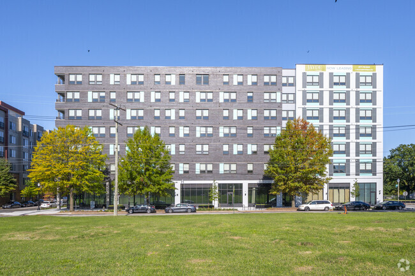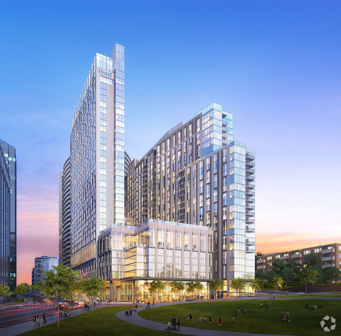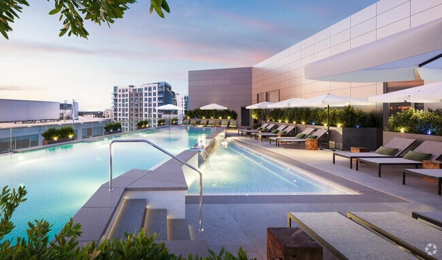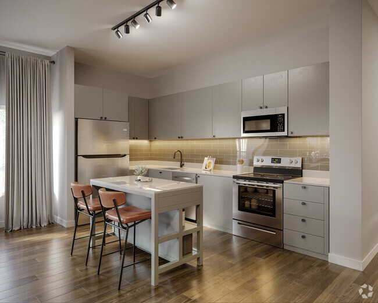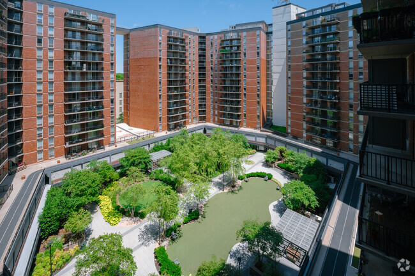Apartments for Rent in Washington DC - 21,740 Rentals
-
-
-
-
-
-
-
-
-
-
-
-
-
-
-
-
-
-
-
-
-
-
-
-
-
-
-
-
-
-
-
-
-
-
-
-
-
-
-
-
-
Showing 40 of 700 Results - Page 1 of 18
Find the Perfect Washington, DC Apartment
Washington, DC Apartments for Rent
When renting an apartment in Washington, DC, you’ll be able to choose from iconic neighborhoods and a variety of rental styles. Neighborhoods like Dupont Circle and Logan Circle are popular for their mix of restaurants, nightlife, and proximity to downtown offices. Adams Morgan is another favorite, offering a more relaxed vibe while still providing easy access to public transportation. If you're searching for something a bit more affordable, check out neighborhoods like Brookland or Petworth, which are slightly further from downtown but still convenient for commuters.
Getting around Washington, DC, is relatively easy, thanks to its extensive Metro system and walkable neighborhoods. Many people who work in government, law, healthcare, or education choose to live close to their jobs to reduce commute times, which often range from 15 to 45 minutes depending on distance and traffic. Biking is also a popular way to get around, with numerous bike lanes and shared bike services available.
Living in DC means having a mix of historic landmarks, cultural attractions, and green spaces like Rock Creek Park nearby. The city offers plenty to do, from local markets to museums, and each neighborhood has its own feel. Whether you prefer to live close to the action or in a quieter area with more space, you'll find options here that fit your needs.
Washington, DC Rental Insights
Average Rent Rates
The average rent in Washington is $2,303. When you rent an apartment in Washington, you can expect to pay as little as $1,868 or as much as $3,942, depending on the location and the size of the apartment.
The average rent for a studio apartment in Washington, DC is $1,868 per month.
The average rent for a one bedroom apartment in Washington, DC is $2,303 per month.
The average rent for a two bedroom apartment in Washington, DC is $3,142 per month.
The average rent for a three bedroom apartment in Washington, DC is $3,942 per month.
Education
If you’re a student moving to an apartment in Washington, you’ll have access to Georgetown Law, Georgetown, and Georgetown.
Helpful Rental Guides for Washington, DC
Search Nearby Rentals
Apartment Rentals Near Washington
Neighborhood Apartment Rentals
- Downtown DC Apartments for Rent
- Capitol Hill Apartments for Rent
- Adams Morgan/Columbia Heights Apartments for Rent
- Lower Northeast Apartments for Rent
- Anacostia Southeast Apartments for Rent
- Georgetown/Wisconsin Ave Apartments for Rent
- Connecticut Ave Northwest Apartments for Rent
- NoMa Apartments for Rent
