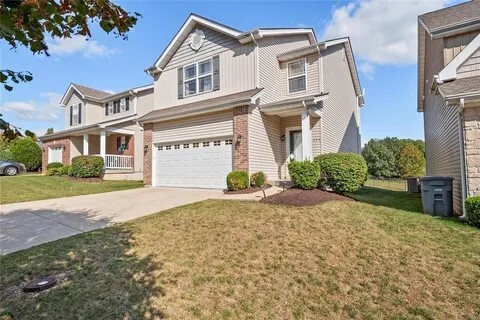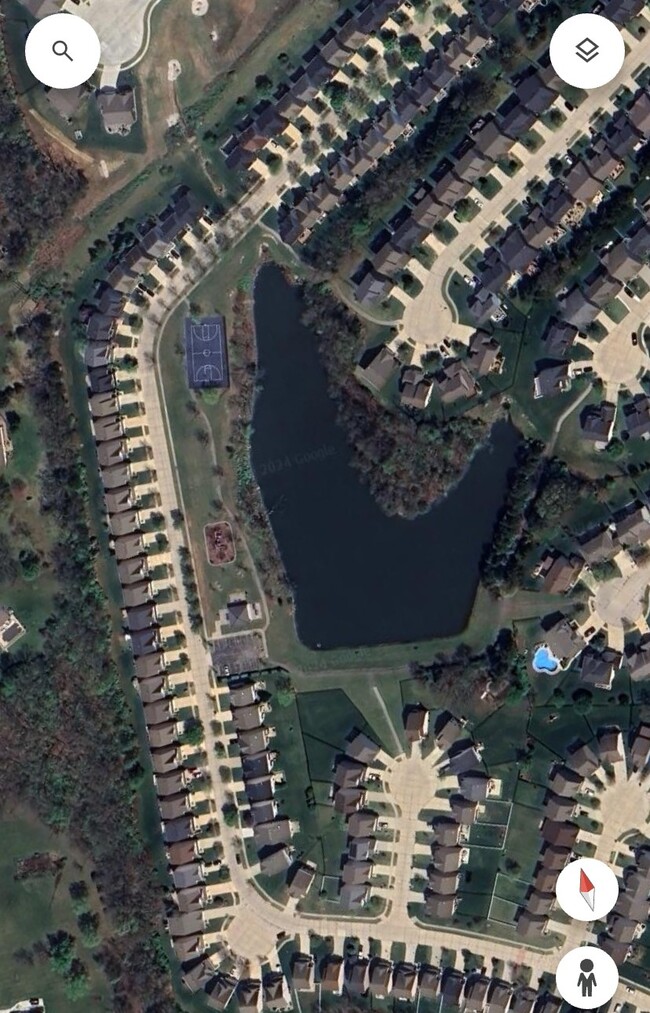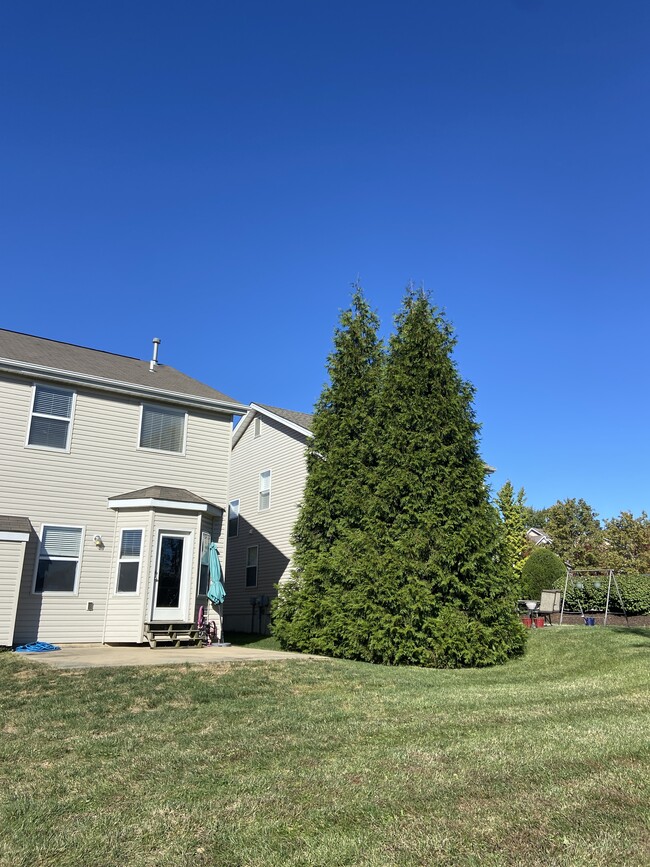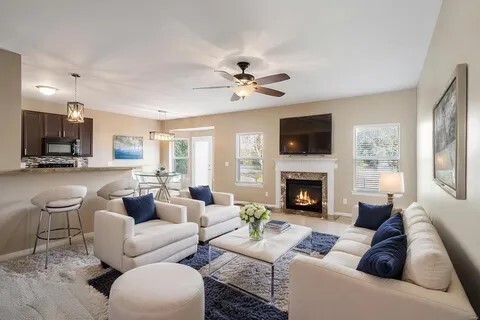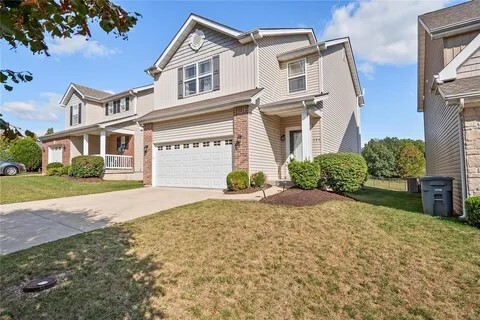484 Parkgate Dr
Lake Saint Louis, MO 63367
-
Bedrooms
3
-
Bathrooms
4
-
Square Feet
2,200 sq ft
-
Available
Available Now
Highlights
- Pool
- Walk-In Closets
- Yard
- Fireplace
- Basement
- Deck

About This Home
Excellent neighborhood with pool and pond. Rental rate does not include refrigerator, washer or dryer. These can be rented an additional negotiated cost- preferred that tenant bring their own. 700 credit score minimum not negotiable. Longer rental period can be negotiated. Interior Bedrooms • Bedrooms: 3 • Bedrooms On Upper Level: 3 • Primary Bedroom Dimensions: 16 X 13 • Primary Bedroom Level: Upper Other Rooms • Total Rooms: 6 • Primary Bathroom: 11 X 8 • Primary Bathroom Level: Upper • Bedroom: 14 X 10 • Bedroom Level: Upper • Bedroom: 10 X 10 • Bedroom Level: Upper • Laundry: 7 X 5 • Laundry Level: Upper • Bathroom: 10 X 5 • Bathroom Level: Upper • Bathroom: 6 X 3 • Bathroom Level: Main • Bathroom: 6 X 5 • Bathroom Level: Lower • Basement Features: Fireplace In LL, Full, Partially Finished, Radon Mitigation System, Rec/Family Area • Game/Recreation Room Dimensions: 23 X 17 • Living Room Dimensions: 19 X 15 • Game/Recreation Room Level: Lower • Living Room Level: Main • Basement Description: Fireplace In LL, Full, Partially Finished, Radon Mitigation System, Rec/Family Area Bathrooms • Total Bathrooms: 4 • Full Bathrooms: 2 • 1/2 Bathrooms: 2 • Bathrooms On Main Level: 1 • Full Bathrooms On Upper Level: 2 Interior Features • High Ceilings • Open Floorplan • Carpets • Window Treatments • Walk-In Closet(S) • Interior Amenities: High Ceilings, Open Floorplan, Carpets, Window Treatments, Walk-In Closet(S) Appliances • Dishwasher • Disposal • Electric Oven Heating and Cooling • Cooling Features: Electric • Fireplace Features: Electric, Gas • Heating Features: Forced Air • Heating Fuel: Gas • Heating: Yes • Number Of Fireplaces: 2 Kitchen and Dining • Breakfast Room Dimensions: 10 X 8 • Breakfast Room Level: Main • Kitchen Dimensions: 15 X 10 • Kitchen Level: Main Exterior Garage and Parking • Attached Garage: Yes • Covered Spaces: 2 • Driveway: Concrete • Garage Spaces: 2 • Parking Features: Attached Garage, Garage Door Opener Land Info • Lot Description: Park Adjacent, Pond/Lake, Streetlights, Water View • Lot Size Dimensions: 41 X 128 X 43 X 131 Homeowners Association • Association: Yes • Association Amenities: Pool, Tennis Court(S), Clubhouse • Association Fee: 150 • Association Fee Frequency: Monthly • Calculated Total Monthly Association Fees: 150 School Information • Elementary School: Duello Elem. • High School: Liberty • High School District: Wentzville R-IV • Middle School: Frontier Middle • School District: Wentzville R-IV Points of Interest Time and distance from 484 Parkgate Dr. Shopping Centers Distance Shoppes at Hawk Ridge Drive: 5 min 2.0 mi The Shoppes at Hawk Ridge: Walmart Shadow Center Drive: 5 min 2.6 mi Lake St. Louis Drive: 7 min 2.8 mi
484 Parkgate Dr is a house located in St. Charles County and the 63367 ZIP Code. This area is served by the Wentzville R-IV attendance zone.
House Features
Dishwasher
High Speed Internet Access
Walk-In Closets
Refrigerator
- High Speed Internet Access
- Heating
- Ceiling Fans
- Cable Ready
- Storage Space
- Tub/Shower
- Fireplace
- Dishwasher
- Disposal
- Kitchen
- Oven
- Refrigerator
- Carpet
- High Ceilings
- Basement
- Recreation Room
- Walk-In Closets
- Clubhouse
- Pool
- Tennis Court
- Pond
- Deck
- Yard
Fees and Policies
The fees below are based on community-supplied data and may exclude additional fees and utilities.
- Parking
-
Garage--
Details
Property Information
-
Built in 2010
Contact
- Contact
Nestled in western Saint Charles County, Lake Saint Louis is a planned community providing abundant recreational opportunities along with the many benefits of suburban living. Lake Saint Louis’ two pristine lakes are popular destinations for a host of water-based activities, including boating, water-skiing, fishing, and swimming. What was once a private lakeside neighborhood in the 60s has become a thriving community with a pristine aquatic calling card at its center.
Several parks, golf courses, playgrounds, and a national equestrian center offer even more options for outdoor recreation in Lake Saint Louis. When you’re not enjoying the outdoors, retreat to an apartment, townhome, or single-family dwelling in one of the city’s many peaceful neighborhoods to unwind. The community also comes together every Saturday for the Lake St. Louis Farmers Market, which runs from April to November.
Learn more about living in Lake Saint Louis| Colleges & Universities | Distance | ||
|---|---|---|---|
| Colleges & Universities | Distance | ||
| Drive: | 21 min | 11.6 mi | |
| Drive: | 29 min | 19.8 mi | |
| Drive: | 31 min | 20.6 mi | |
| Drive: | 34 min | 21.6 mi |
 The GreatSchools Rating helps parents compare schools within a state based on a variety of school quality indicators and provides a helpful picture of how effectively each school serves all of its students. Ratings are on a scale of 1 (below average) to 10 (above average) and can include test scores, college readiness, academic progress, advanced courses, equity, discipline and attendance data. We also advise parents to visit schools, consider other information on school performance and programs, and consider family needs as part of the school selection process.
The GreatSchools Rating helps parents compare schools within a state based on a variety of school quality indicators and provides a helpful picture of how effectively each school serves all of its students. Ratings are on a scale of 1 (below average) to 10 (above average) and can include test scores, college readiness, academic progress, advanced courses, equity, discipline and attendance data. We also advise parents to visit schools, consider other information on school performance and programs, and consider family needs as part of the school selection process.
View GreatSchools Rating Methodology
- High Speed Internet Access
- Heating
- Ceiling Fans
- Cable Ready
- Storage Space
- Tub/Shower
- Fireplace
- Dishwasher
- Disposal
- Kitchen
- Oven
- Refrigerator
- Carpet
- High Ceilings
- Basement
- Recreation Room
- Walk-In Closets
- Clubhouse
- Pond
- Deck
- Yard
- Pool
- Tennis Court
484 Parkgate Dr Photos
-
front
-
aerial view - pond is just outside
-
rear of house has a concrete deck
-
front
-
living room (not furnished)
-
master bedroom (not furnished)
-
bedroom
-
extra bedroom or office
-
living room (not furnished)
What Are Walk Score®, Transit Score®, and Bike Score® Ratings?
Walk Score® measures the walkability of any address. Transit Score® measures access to public transit. Bike Score® measures the bikeability of any address.
What is a Sound Score Rating?
A Sound Score Rating aggregates noise caused by vehicle traffic, airplane traffic and local sources
