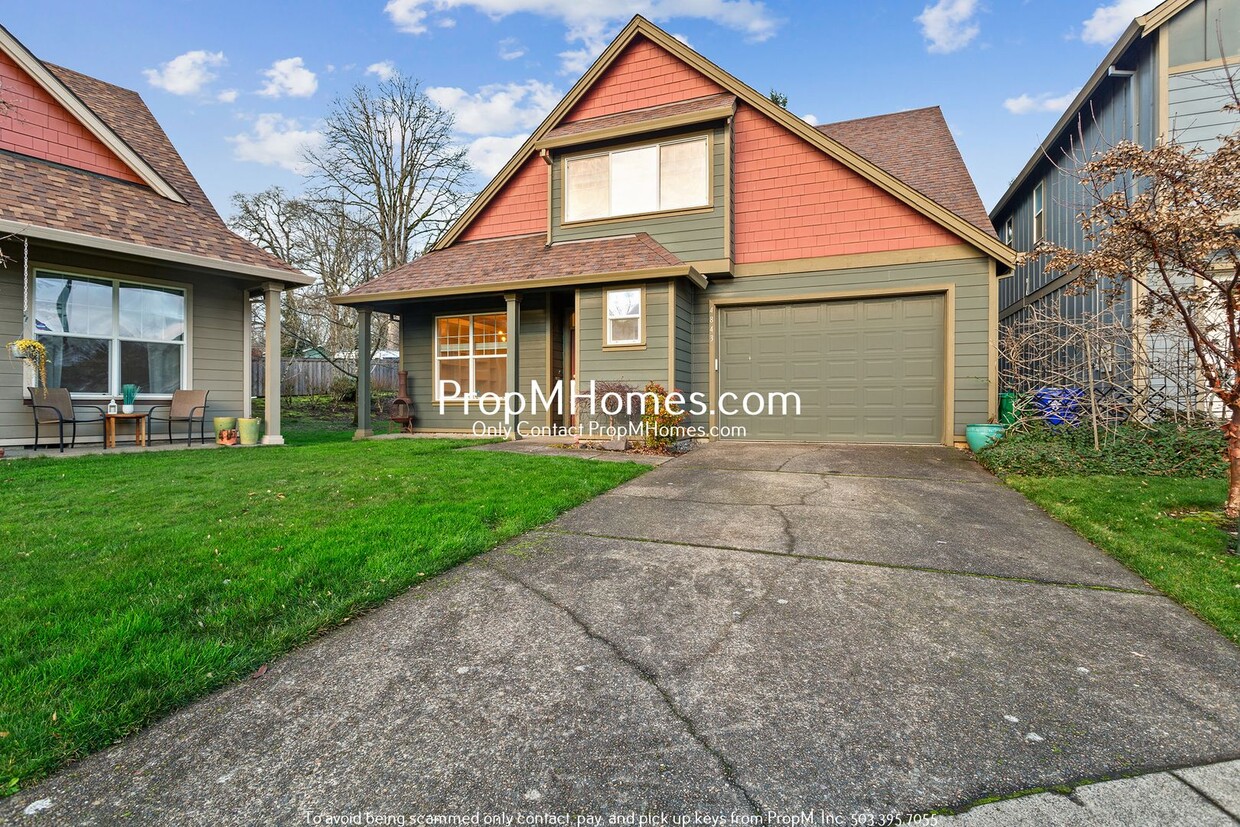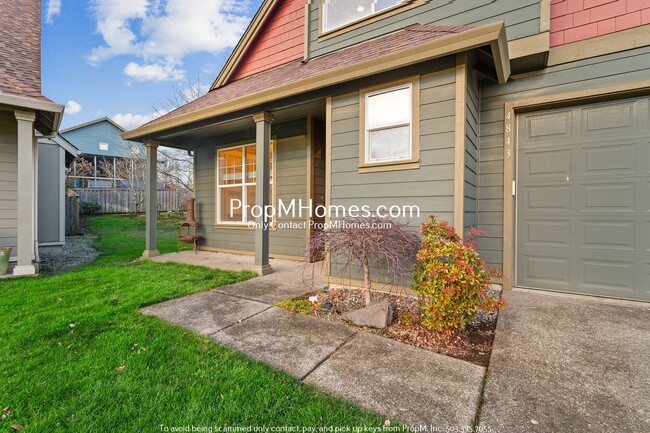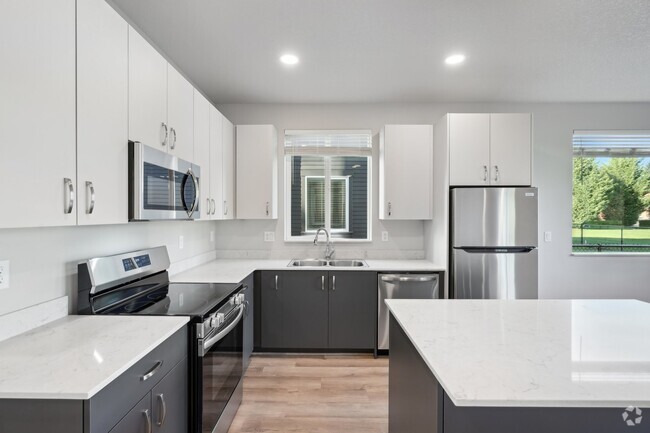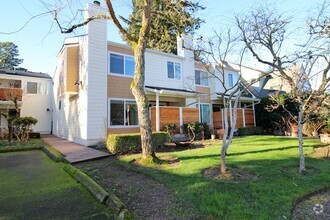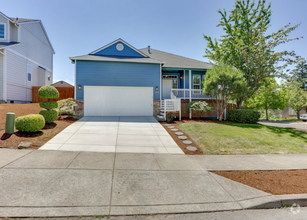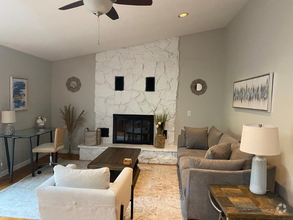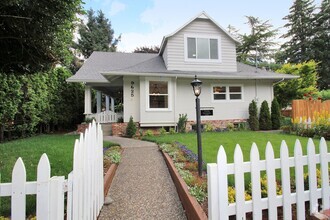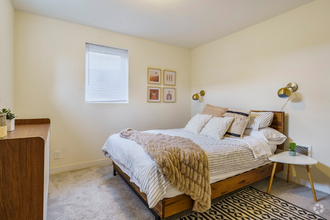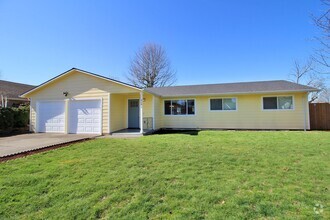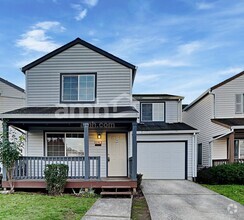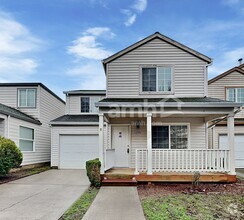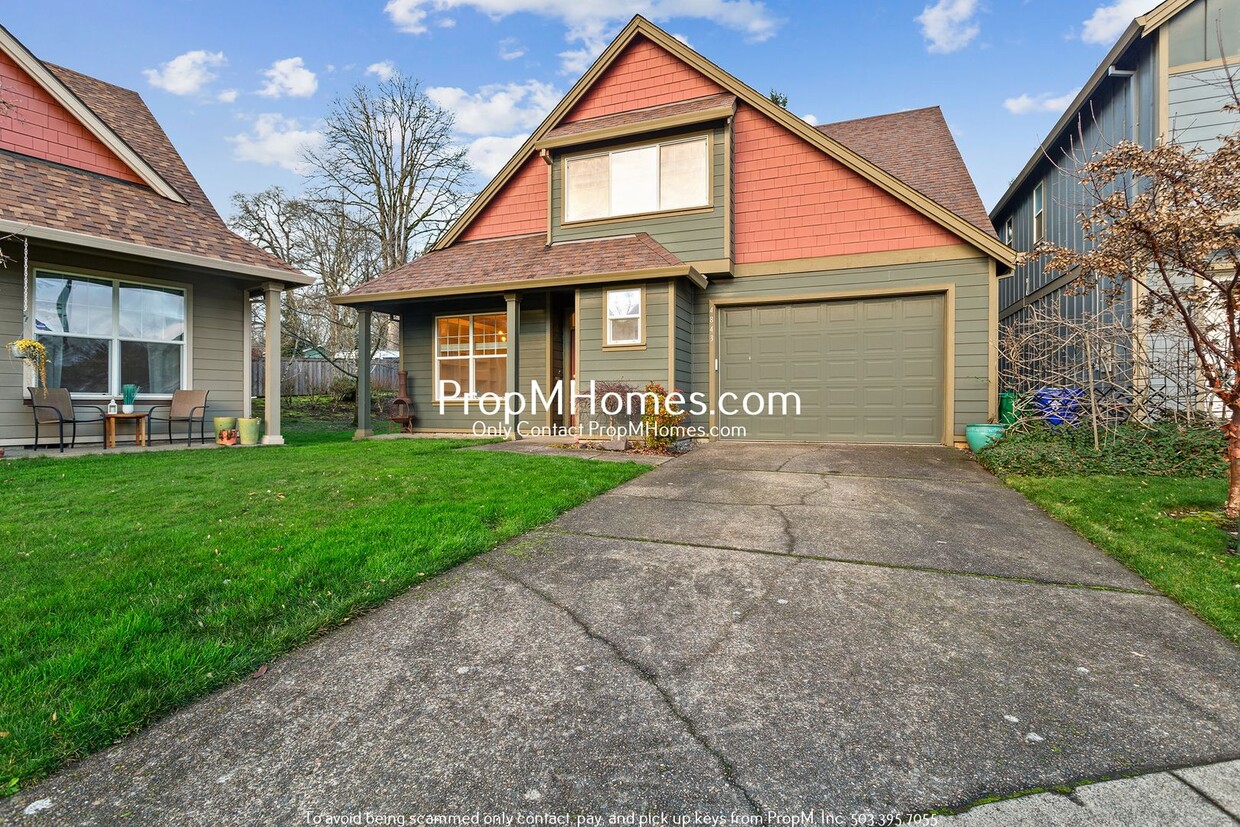Pets Allowed Dishwasher Refrigerator Kitchen In Unit Washer & Dryer Walk-In Closets
4843 SE Vintage Pl
4843 SE Vintage Pl,
Milwaukie,
OR
97267

-
Monthly Rent
$2,799
-
Bedrooms
3 bd
-
Bathrooms
2.5 ba
-
Square Feet
1,846 sq ft
Details

About This Property
*Dream home alert! Homes are flying off the market, so we recommend applying before viewing to snag your spot in line. To speed up approval, gather and submit all documents upfront. Due to high demand, we're only able to offer one in-person showing per potential tenant—so pick your favorite! Most of our listings include virtual tours, so you can preview homes online, and we suggest driving by to check out the neighborhood before scheduling your showing. Have questions? Call our office for help!* Neighborhood: Welcome to the heart of a peaceful, charming neighborhood! This home is conveniently located near local parks, popular dining spots, and plenty of entertainment options, making it ideal for all lifestyles. Whether you enjoy a morning jog or evening social gatherings, you'll find everything you need just a stone’s throw away. Living Area: Step into a bright and inviting living space with beautifully crafted wood flooring and a cozy gas fireplace perfect for those chilly evenings. Large windows flood the area with natural light, creating a warm and relaxing atmosphere, while sliding doors open up to your private patio, making indoor-outdoor living a breeze. Near the entry you have gorgeous French doors that open up to your home office/den, perfect for working from home or having a quiet place to read a book! Kitchen: This modern kitchen is a dream come true for any home chef! Featuring pristine white cabinetry, elegant quartz countertops, a tile backsplash and a spacious island with pendant lighting, it’s both functional and stylish. Stainless steel appliances include a gas stove/oven, refrigerator, dishwasher, and built-in microwave. Enjoy cooking meals in a kitchen that blends style and practicality with ease. Bedroom/Bathroom: This home offers generous bedroom sizes with plush carpeting and ceiling fans for comfort. The primary suite boasts vaulted ceilings, a large window overlooking the backyard, and direct access to a luxurious en-suite bathroom. The primary bathroom features dual sinks, sleek countertops, and a deep soaking tub—your perfect retreat at the end of a long day. Additional bedrooms are equally spacious and share a well-appointed Jack-and-Jill bathroom with modern fixtures and a shower/tub combo. Exterior/Parking: The exterior is just as impressive as the interior! The well-maintained front yard enhances curb appeal, while the fully fenced backyard with a private patio provides the perfect space for outdoor relaxation or entertaining. There’s also an attached garage with plenty of space for parking and storage. Available for a minimum one-year lease with the option to renew. Rental Criteria: Utilities Included: Landscaping and Water/Sewer Utilities you are responsible for: Electric, Garbage, Gas, and Cable/Internet. Washer and dryer are included in this rental. Heating Source: Forced Air Cooling Source: Central A/C *Heating and Cooling Sources must be independently verified by the applicant before applying! Homes are not required to have A/C. Bring your fur baby! Your home allows for one pet, dog under 15 lbs only. Pet Rent is $40 a month per pet and an additional $500 Security Deposit per pet. Elementary School: Holcomb Middle School: Tumwata High School: Oregon City *Disclaimer: All information, regardless of source, is not guaranteed and should be independently verified. Including paint, flooring, square footage, amenities, and more. This home may have an HOA/COA which has additional charges associated with move-in/move-out. Tenant(s) would be responsible for verification of these charges, rules, as well as associated costs. Applications are processed first-come, first-served. All homes have been lived in and are not new. The heating and cooling source needs to be verified by the applicant. Square footage may vary from website to website and must be independently verified. Please confirm the year the home was built so you are aware of the age of the home. A lived-in home will have blemishes, defects, and more. Homes are not required to have A/C. Please verify status before viewing/applying.*
4843 SE Vintage Pl is a house located in Clackamas County and the 97267 ZIP Code. This area is served by the Oregon City School District 62 attendance zone.
House Features
- Dishwasher
Fees and Policies
 This Property
This Property
 Available Property
Available Property
- Dishwasher
Nestled along the Willamette River with Mount St. Helens in the distance sits the Jennings Lodge neighborhood, a comfortable suburb located five miles from the city center of Milwaukie, Oregon. In addition to enjoying beautiful scenic views, apartment residents find themselves dwelling in close proximity to three golf courses. Eagle Landing Gold Course, a popular spot among locals, originally opened in 1926.
If you feel like dining out, several establishments are just a quick jaunt from the homes and apartments in the area, on and around Southeast McLoughlin Boulevard. Build your own omelet at Hale’s Restaurant, a beloved family-owned diner where the food tastes just like mom's, or stop by Roake's hot dog shack for a fat cheese jalapeno dog or a signature black raspberry shake.
For a little recreation, check out Meldrum Bar Park. Take a hike along the nature trail, or catch fish in the Willamette River.
Learn more about living in Jennings Lodge| Colleges & Universities | Distance | ||
|---|---|---|---|
| Colleges & Universities | Distance | ||
| Drive: | 12 min | 5.1 mi | |
| Drive: | 14 min | 7.7 mi | |
| Drive: | 22 min | 9.4 mi | |
| Drive: | 27 min | 17.6 mi |
Transportation options available in Milwaukie include Se Park Ave Max Station, located 3.0 miles from 4843 SE Vintage Pl. 4843 SE Vintage Pl is near Portland International, located 17.5 miles or 30 minutes away.
| Transit / Subway | Distance | ||
|---|---|---|---|
| Transit / Subway | Distance | ||
| Drive: | 5 min | 3.0 mi | |
| Drive: | 8 min | 4.1 mi | |
| Drive: | 11 min | 5.4 mi | |
|
|
Drive: | 14 min | 5.5 mi |
|
|
Drive: | 14 min | 6.9 mi |
| Commuter Rail | Distance | ||
|---|---|---|---|
| Commuter Rail | Distance | ||
|
|
Drive: | 7 min | 3.3 mi |
|
|
Drive: | 23 min | 10.9 mi |
|
|
Drive: | 19 min | 12.9 mi |
|
|
Drive: | 26 min | 17.3 mi |
|
|
Drive: | 27 min | 18.4 mi |
| Airports | Distance | ||
|---|---|---|---|
| Airports | Distance | ||
|
Portland International
|
Drive: | 30 min | 17.5 mi |
Time and distance from 4843 SE Vintage Pl.
| Shopping Centers | Distance | ||
|---|---|---|---|
| Shopping Centers | Distance | ||
| Walk: | 9 min | 0.5 mi | |
| Walk: | 10 min | 0.5 mi | |
| Walk: | 13 min | 0.7 mi |
| Parks and Recreation | Distance | ||
|---|---|---|---|
| Parks and Recreation | Distance | ||
|
McLoughlin House
|
Drive: | 7 min | 3.3 mi |
|
North Clackamas Park
|
Drive: | 10 min | 3.7 mi |
|
Mount Talbert Nature Park
|
Drive: | 12 min | 5.0 mi |
|
Mary S. Young State Recreation Area
|
Drive: | 10 min | 5.0 mi |
|
Elk Rock Gardens of the Bishop's Close
|
Drive: | 19 min | 8.4 mi |
| Hospitals | Distance | ||
|---|---|---|---|
| Hospitals | Distance | ||
| Drive: | 8 min | 3.6 mi | |
| Drive: | 10 min | 4.7 mi | |
| Drive: | 11 min | 5.1 mi |
| Military Bases | Distance | ||
|---|---|---|---|
| Military Bases | Distance | ||
| Drive: | 30 min | 16.8 mi | |
| Drive: | 54 min | 31.5 mi |
You May Also Like
Similar Rentals Nearby
-
Single-Family Homes 2 Months Free
-
-
$2,2453 Beds, 1.5 Baths, 1,318 sq ftHouse for Rent
-
$3,4504 Beds, 2 Baths, 1,650 sq ftHouse for Rent
-
-
$3,5955 Beds, 3.5 Baths, 3,720 sq ftHouse for Rent
-
-
$2,9953 Beds, 2 Baths, 1,308 sq ftHouse for Rent
-
$2,3953 Beds, 2.5 Baths, 1,499 sq ftHouse for Rent
-
$2,4353 Beds, 2.5 Baths, 1,499 sq ftHouse for Rent
What Are Walk Score®, Transit Score®, and Bike Score® Ratings?
Walk Score® measures the walkability of any address. Transit Score® measures access to public transit. Bike Score® measures the bikeability of any address.
What is a Sound Score Rating?
A Sound Score Rating aggregates noise caused by vehicle traffic, airplane traffic and local sources
