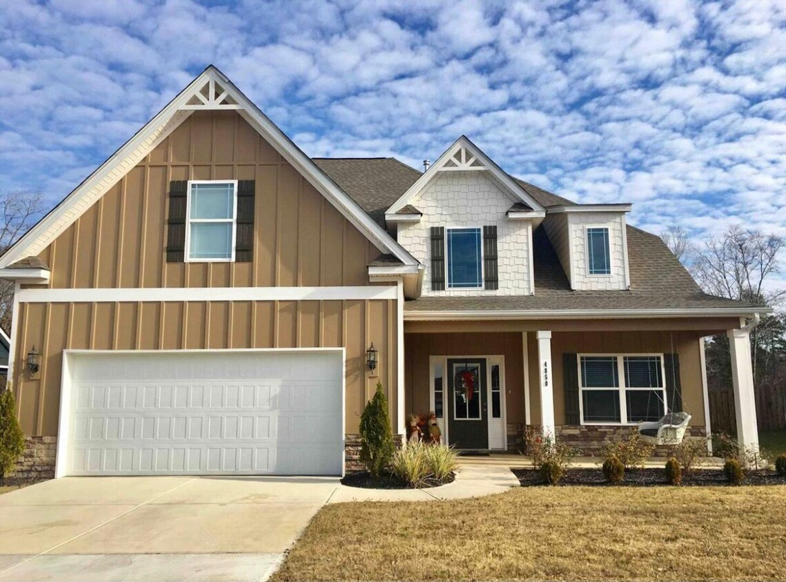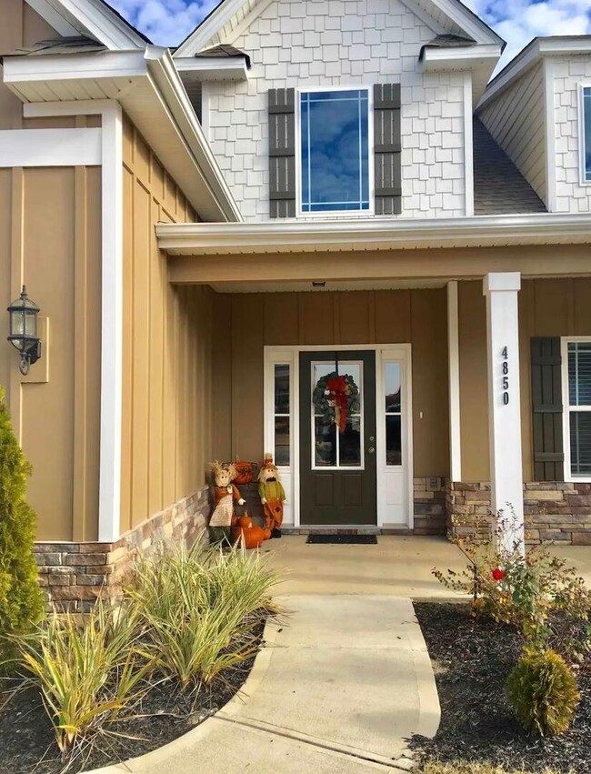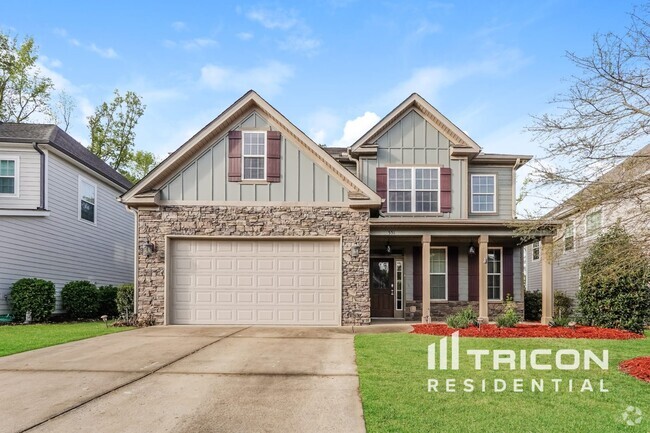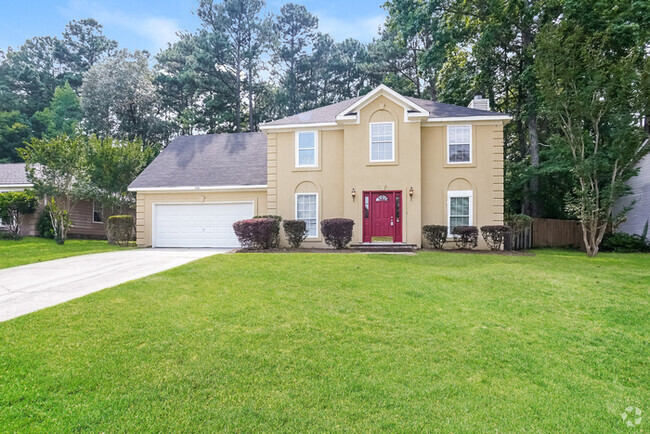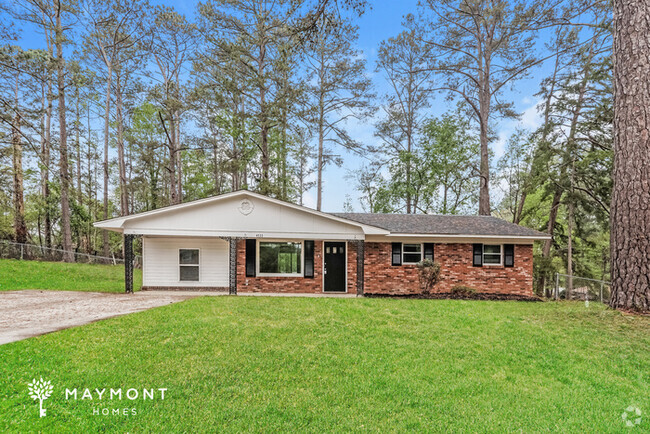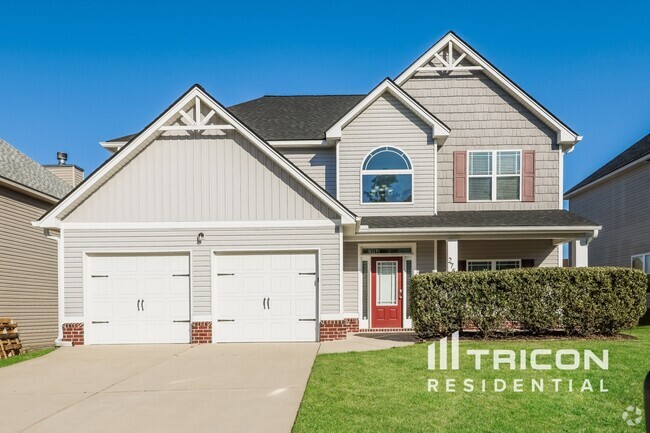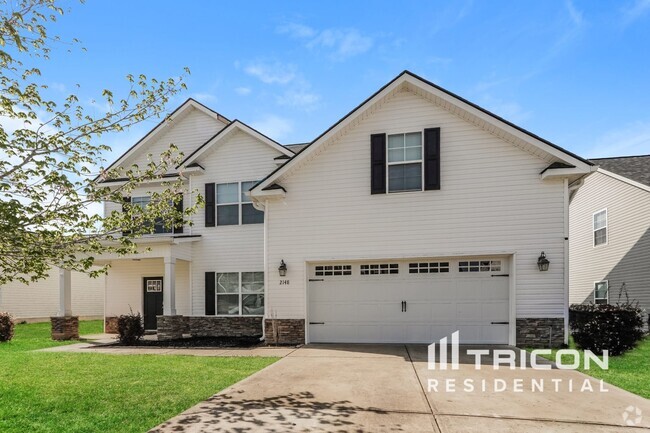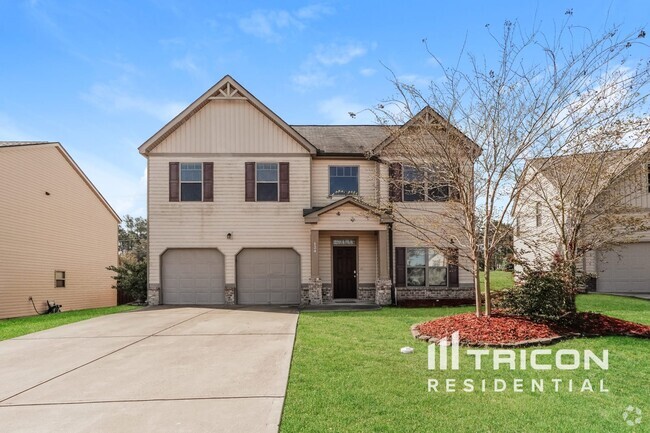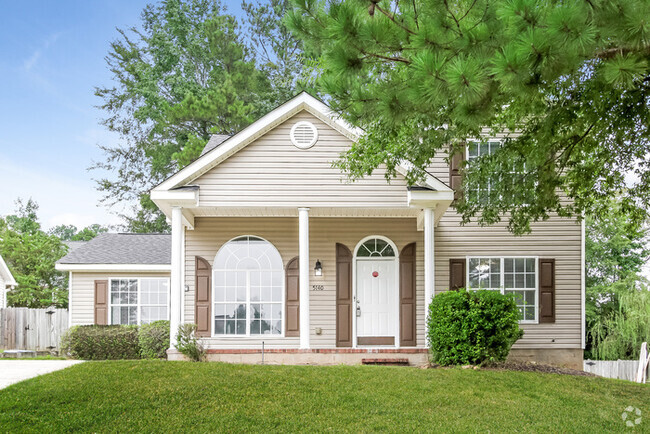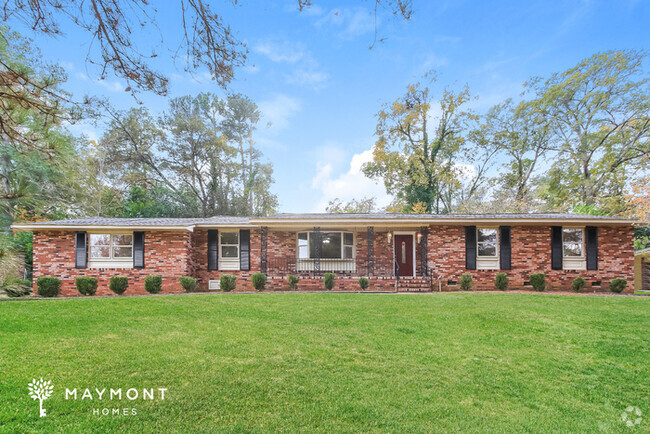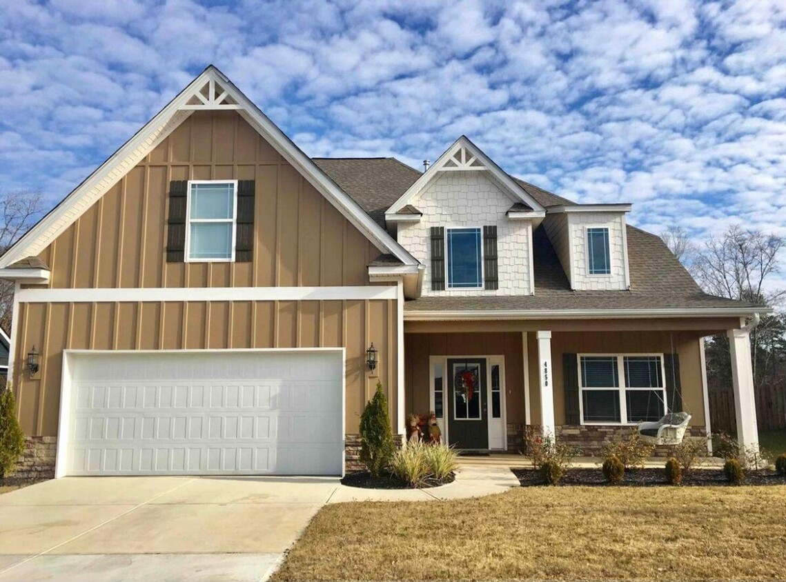4850 Tanner Oaks Dr
Evans, GA 30809
-
Bedrooms
4
-
Bathrooms
3.5
-
Square Feet
2,923 sq ft
-
Available
Available Jun 1
Highlights
- Clubhouse
- Living Room with Fireplace
- Main Floor Primary Bedroom
- Loft
- 2 Fireplaces
- Great Room

About This Home
Beautiful 4BD/3.5BA new construction home in a highly sought-after Evans neighborhood! This spacious home features an open-concept living area with soaring cathedral ceilings,abundant natural light,and a cozy gas fireplace. French patio doors open to a stunning stone patio with a wood-burning fireplace—perfect for entertaining—plus a fully fenced backyard that backs up to green space for added privacy. The eat-in kitchen boasts granite countertops,stainless steel appliances,a large pantry,coffee/bar station,ample cabinet space,and a bar-top island. A separate dining area offers additional space for gatherings. Durable LVP flooring runs throughout the main living areas. The main-level owner's suite includes a walk-in closet and a luxurious en-suite with double sinks,a garden tub,and a tiled shower. A convenient half bath is also located downstairs for guests. Laundry area with extra storage is on the main level. Upstairs,you'll find three spacious bedrooms with large closets and ceiling fans. Two bedrooms share a Jack and Jill bath,and a third full bath serves the additional bedroom. Walk-in attic storage is accessible from two bedrooms. Community amenities include two pools,walking trails,pickleball,tennis,and basketball courts,plus multiple playgrounds. Home also features two HVAC units and an attached two-car garage. Multiyear lease options available. Minimum 650 credit score required. Pets considered on a case-by-case basis with additional deposit. Don't miss out—schedule your tour today!
4850 Tanner Oaks Dr is a house located in Columbia County and the 30809 ZIP Code. This area is served by the Columbia County attendance zone.
Home Details
Home Type
Year Built
Bedrooms and Bathrooms
Home Design
Home Security
Interior Spaces
Kitchen
Laundry
Listing and Financial Details
Lot Details
Outdoor Features
Parking
Schools
Utilities
Community Details
Amenities
Overview
Recreation
Contact
- Listed by Jaime Putnam | Meybohm Real Estate - Evans
- Phone Number
- Contact
-
Source
Greater Augusta Association of REALTORS®
- Heating
- Ceiling Fans
- Fireplace
- Dishwasher
- Disposal
- Refrigerator
- Porch
- Pool
| Colleges & Universities | Distance | ||
|---|---|---|---|
| Colleges & Universities | Distance | ||
| Drive: | 24 min | 13.7 mi | |
| Drive: | 25 min | 14.6 mi | |
| Drive: | 26 min | 15.0 mi | |
| Drive: | 26 min | 15.0 mi |
 The GreatSchools Rating helps parents compare schools within a state based on a variety of school quality indicators and provides a helpful picture of how effectively each school serves all of its students. Ratings are on a scale of 1 (below average) to 10 (above average) and can include test scores, college readiness, academic progress, advanced courses, equity, discipline and attendance data. We also advise parents to visit schools, consider other information on school performance and programs, and consider family needs as part of the school selection process.
The GreatSchools Rating helps parents compare schools within a state based on a variety of school quality indicators and provides a helpful picture of how effectively each school serves all of its students. Ratings are on a scale of 1 (below average) to 10 (above average) and can include test scores, college readiness, academic progress, advanced courses, equity, discipline and attendance data. We also advise parents to visit schools, consider other information on school performance and programs, and consider family needs as part of the school selection process.
View GreatSchools Rating Methodology
You May Also Like
Similar Rentals Nearby
What Are Walk Score®, Transit Score®, and Bike Score® Ratings?
Walk Score® measures the walkability of any address. Transit Score® measures access to public transit. Bike Score® measures the bikeability of any address.
What is a Sound Score Rating?
A Sound Score Rating aggregates noise caused by vehicle traffic, airplane traffic and local sources
