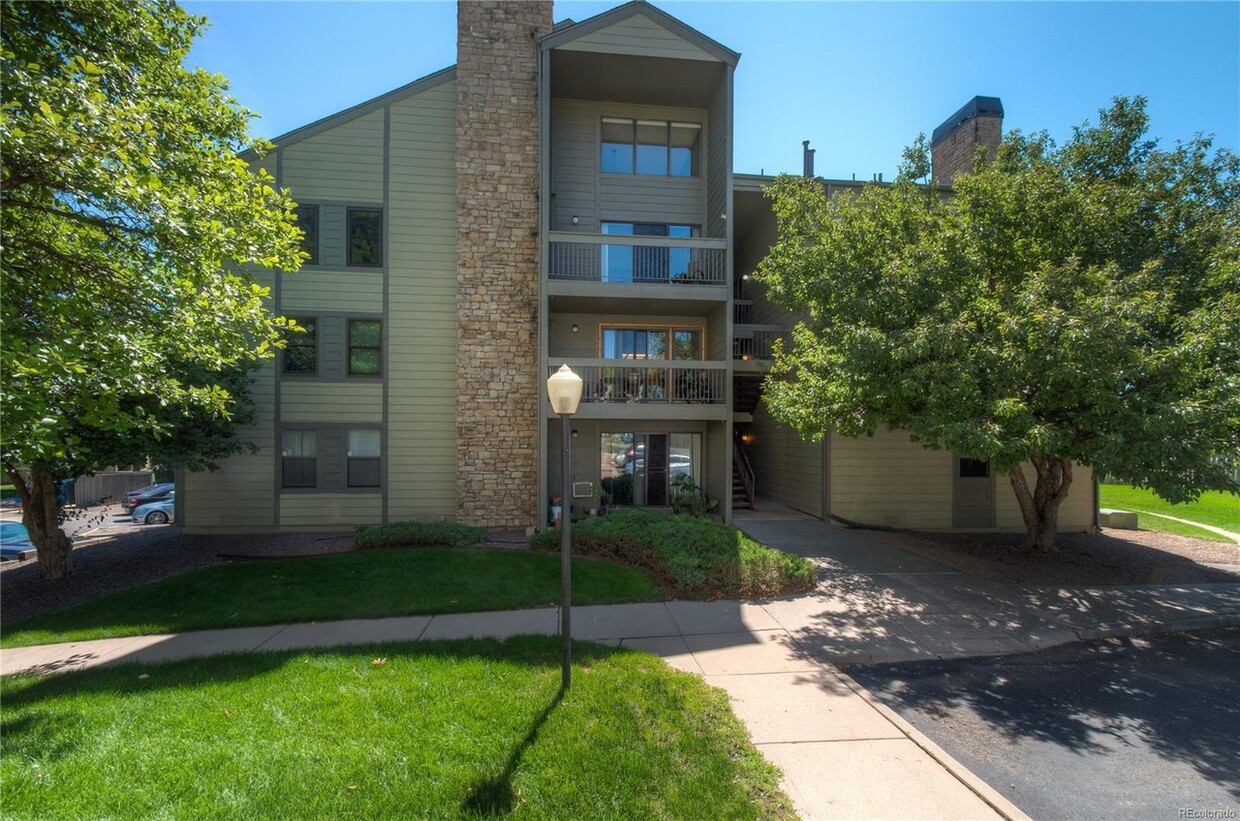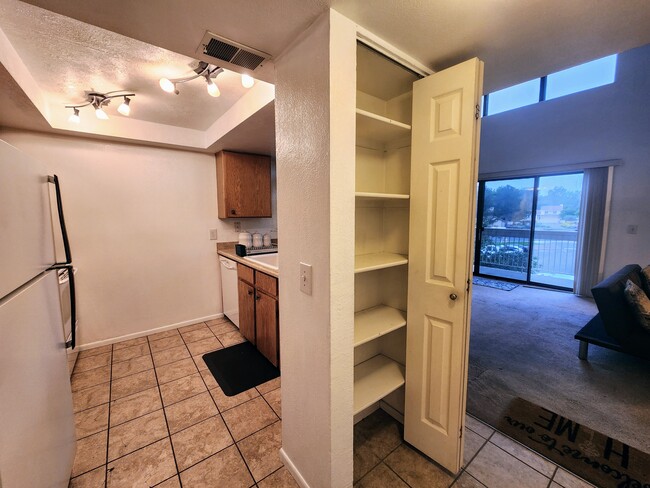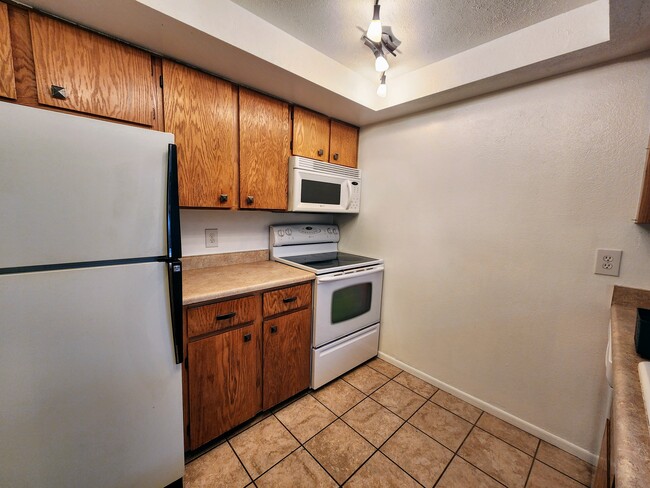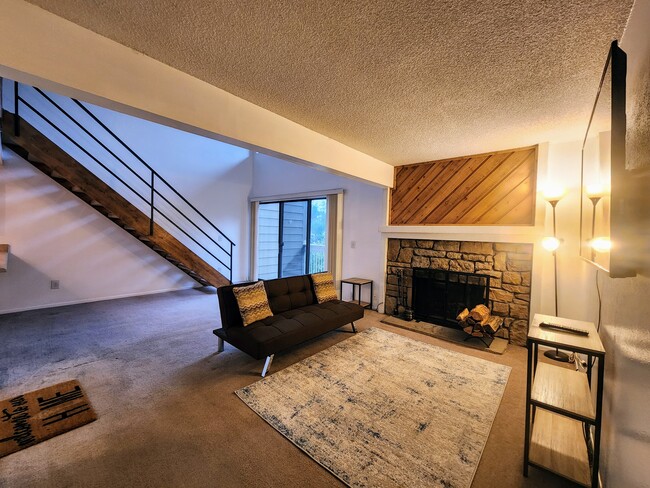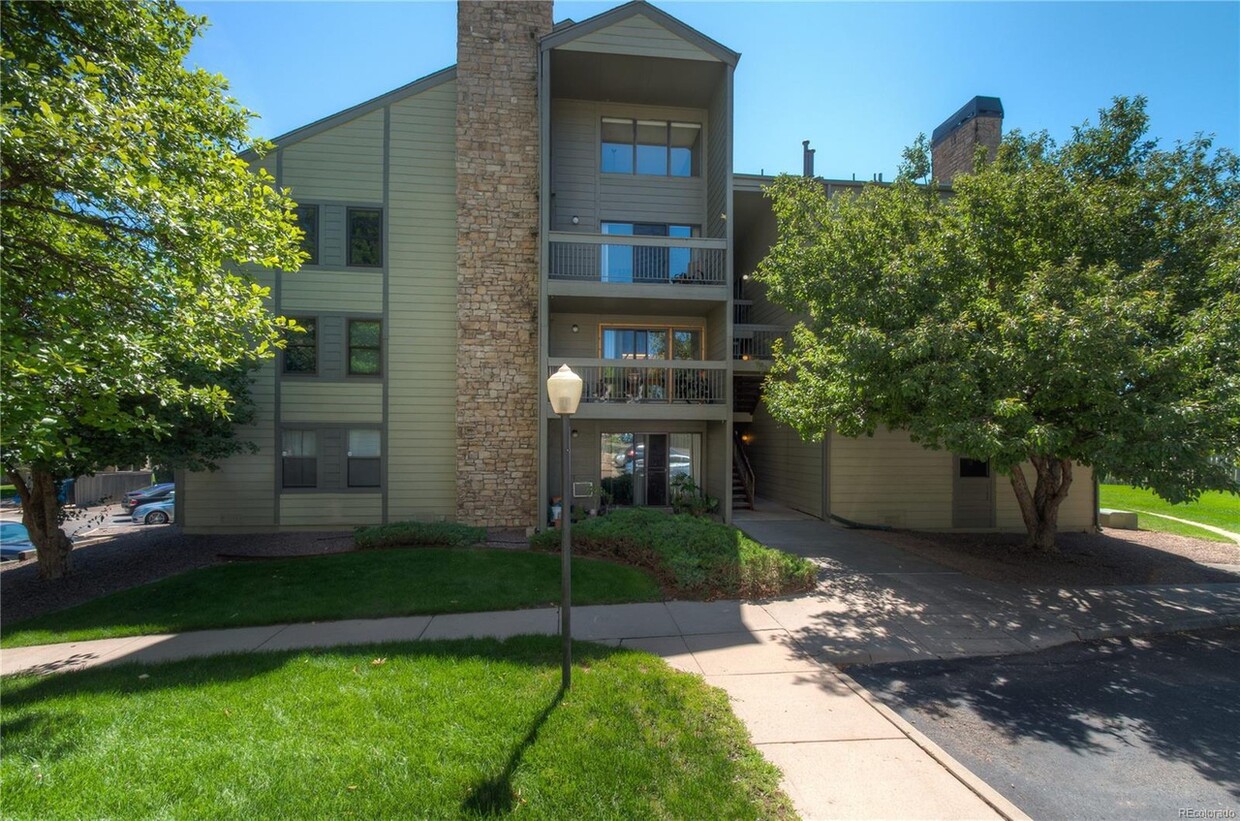4896 S Dudley St Unit 8-10
Littleton, CO 80123
-
Bedrooms
2
-
Bathrooms
1.5
-
Square Feet
1,148 sq ft
-
Available
Available Jun 1
Highlights
- Pool
- Balcony
- Furnished
- Patio
- Walk-In Closets
- Fireplace

About This Home
This newly painted, 2 bed, 1.5 bath condo unit is available now, partially furnished! Amenities include: balcony, air conditioning, dishwasher, community pool, and in unit washer/dryer. Water is an included utility. As the penthouse unit, this condo includes an additional loft space which is convenient for an at-home office, gym, etc. Furniture includes: One queen sized bed, one full sized bed, a 3 drawer armoire, 2 dressers, a night stand, futon, coffee table, side table, office desk, and patio table. Primary bedroom has a spacious walk-in closet. Living room has a wood-burning fireplace. Easy access to to C470 and the 285. Nearby to Bear Creek Lake, Red Rocks, Chatfield State Park, and Downtown Littleton. Convenient shopping centers nearby! Driving Directions: When taking the right off Dudley St., take the first right. Building 8 is the building straight ahead with parking for the unit included and conveniently located right in front of the building. Visitor parking is available and marked with a 'V' as well as access to plenty of street parking.
4896 S Dudley St is a condo located in Denver County and the 80123 ZIP Code. This area is served by the Denver County 1 attendance zone.
Condo Features
Washer/Dryer
Air Conditioning
Dishwasher
Loft Layout
High Speed Internet Access
Walk-In Closets
Microwave
Refrigerator
Highlights
- High Speed Internet Access
- Washer/Dryer
- Air Conditioning
- Heating
- Ceiling Fans
- Smoke Free
- Tub/Shower
- Fireplace
Kitchen Features & Appliances
- Dishwasher
- Disposal
- Pantry
- Kitchen
- Microwave
- Oven
- Refrigerator
- Coffee System
Model Details
- Carpet
- Tile Floors
- Office
- Vaulted Ceiling
- Views
- Walk-In Closets
- Furnished
- Loft Layout
- Double Pane Windows
Fees and Policies
The fees below are based on community-supplied data and may exclude additional fees and utilities.
- Parking
-
Surface Lot--
Details
Utilities Included
-
Water
-
Trash Removal
-
Sewer
Property Information
-
Furnished Units Available
Contact
- Phone Number
- Contact
Situated about ten miles south of Downtown Denver, Littleton is frequently recognized as a great place to live. Founded in 1890, Littleton is proud of its rich heritage. The city honors its past with the Littleton Historical Museum, a living museum that recreates life on a 19th-century farm and homestead with extensive exhibits and rare artifacts.
Littleton blends past and present in its charming downtown area, which is brimming with exciting restaurants, bars, art galleries, and specialty shops in turn-of-the-century buildings along a tree-lined Main Street. Many Littleton residents gather downtown as well as at a host of community events, including Western Welcome Week, Summerset Festival, and the Colorado Irish Festival.
Outdoor recreation is a substantial part of life in Littleton, with more than 1,400 acres of parks and open spaces in addition to over 200 miles of trails set against a stunning backdrop of the Rocky Mountains.
Learn more about living in Littleton| Colleges & Universities | Distance | ||
|---|---|---|---|
| Colleges & Universities | Distance | ||
| Drive: | 11 min | 6.0 mi | |
| Drive: | 11 min | 6.4 mi | |
| Drive: | 15 min | 7.6 mi | |
| Drive: | 21 min | 9.8 mi |
 The GreatSchools Rating helps parents compare schools within a state based on a variety of school quality indicators and provides a helpful picture of how effectively each school serves all of its students. Ratings are on a scale of 1 (below average) to 10 (above average) and can include test scores, college readiness, academic progress, advanced courses, equity, discipline and attendance data. We also advise parents to visit schools, consider other information on school performance and programs, and consider family needs as part of the school selection process.
The GreatSchools Rating helps parents compare schools within a state based on a variety of school quality indicators and provides a helpful picture of how effectively each school serves all of its students. Ratings are on a scale of 1 (below average) to 10 (above average) and can include test scores, college readiness, academic progress, advanced courses, equity, discipline and attendance data. We also advise parents to visit schools, consider other information on school performance and programs, and consider family needs as part of the school selection process.
View GreatSchools Rating Methodology
Transportation options available in Littleton include Littletown-Downtown, located 5.7 miles from 4896 S Dudley St Unit 8-10. 4896 S Dudley St Unit 8-10 is near Denver International, located 38.3 miles or 53 minutes away.
| Transit / Subway | Distance | ||
|---|---|---|---|
| Transit / Subway | Distance | ||
|
|
Drive: | 10 min | 5.7 mi |
|
|
Drive: | 11 min | 6.9 mi |
|
|
Drive: | 13 min | 7.4 mi |
|
|
Drive: | 12 min | 7.6 mi |
|
|
Drive: | 15 min | 9.2 mi |
| Commuter Rail | Distance | ||
|---|---|---|---|
| Commuter Rail | Distance | ||
|
|
Drive: | 24 min | 14.7 mi |
| Drive: | 27 min | 14.9 mi | |
|
|
Drive: | 24 min | 14.9 mi |
| Drive: | 26 min | 16.8 mi | |
| Drive: | 27 min | 16.9 mi |
| Airports | Distance | ||
|---|---|---|---|
| Airports | Distance | ||
|
Denver International
|
Drive: | 53 min | 38.3 mi |
Time and distance from 4896 S Dudley St Unit 8-10.
| Shopping Centers | Distance | ||
|---|---|---|---|
| Shopping Centers | Distance | ||
| Walk: | 5 min | 0.3 mi | |
| Walk: | 7 min | 0.4 mi | |
| Walk: | 12 min | 0.7 mi |
| Parks and Recreation | Distance | ||
|---|---|---|---|
| Parks and Recreation | Distance | ||
|
Bear Creek Park
|
Drive: | 10 min | 5.6 mi |
|
Hudson Gardens
|
Drive: | 10 min | 6.0 mi |
|
South Platte Park
|
Drive: | 11 min | 6.4 mi |
|
Bear Creek Lake Park
|
Drive: | 12 min | 7.0 mi |
|
Carson Nature Center
|
Drive: | 13 min | 7.0 mi |
| Hospitals | Distance | ||
|---|---|---|---|
| Hospitals | Distance | ||
| Drive: | 10 min | 6.0 mi | |
| Drive: | 14 min | 8.1 mi | |
| Drive: | 16 min | 8.5 mi |
| Military Bases | Distance | ||
|---|---|---|---|
| Military Bases | Distance | ||
| Drive: | 57 min | 26.6 mi | |
| Drive: | 83 min | 66.6 mi | |
| Drive: | 92 min | 76.3 mi |
- High Speed Internet Access
- Washer/Dryer
- Air Conditioning
- Heating
- Ceiling Fans
- Smoke Free
- Tub/Shower
- Fireplace
- Dishwasher
- Disposal
- Pantry
- Kitchen
- Microwave
- Oven
- Refrigerator
- Coffee System
- Carpet
- Tile Floors
- Office
- Vaulted Ceiling
- Views
- Walk-In Closets
- Furnished
- Loft Layout
- Double Pane Windows
- Furnished Units Available
- Balcony
- Patio
- Pool
4896 S Dudley St Unit 8-10 Photos
-
Condo Building
-
Entryway (Pantry, Kitchen, Living Room)
-
Kitchen
-
Kitchen
-
Living Room with Wood-Burning Fireplace
-
Living Room, Laundry, and Kitchen
-
Kitchen, Entryway, & Stairs to Loft
-
Loft / Office (Upstairs)
-
View From Loft
Applicant has the right to provide the property manager or owner with a Portable Tenant Screening Report (PTSR) that is not more than 30 days old, as defined in § 38-12-902(2.5), Colorado Revised Statutes; and 2) if Applicant provides the property manager or owner with a PTSR, the property manager or owner is prohibited from: a) charging Applicant a rental application fee; or b) charging Applicant a fee for the property manager or owner to access or use the PTSR.
What Are Walk Score®, Transit Score®, and Bike Score® Ratings?
Walk Score® measures the walkability of any address. Transit Score® measures access to public transit. Bike Score® measures the bikeability of any address.
What is a Sound Score Rating?
A Sound Score Rating aggregates noise caused by vehicle traffic, airplane traffic and local sources
