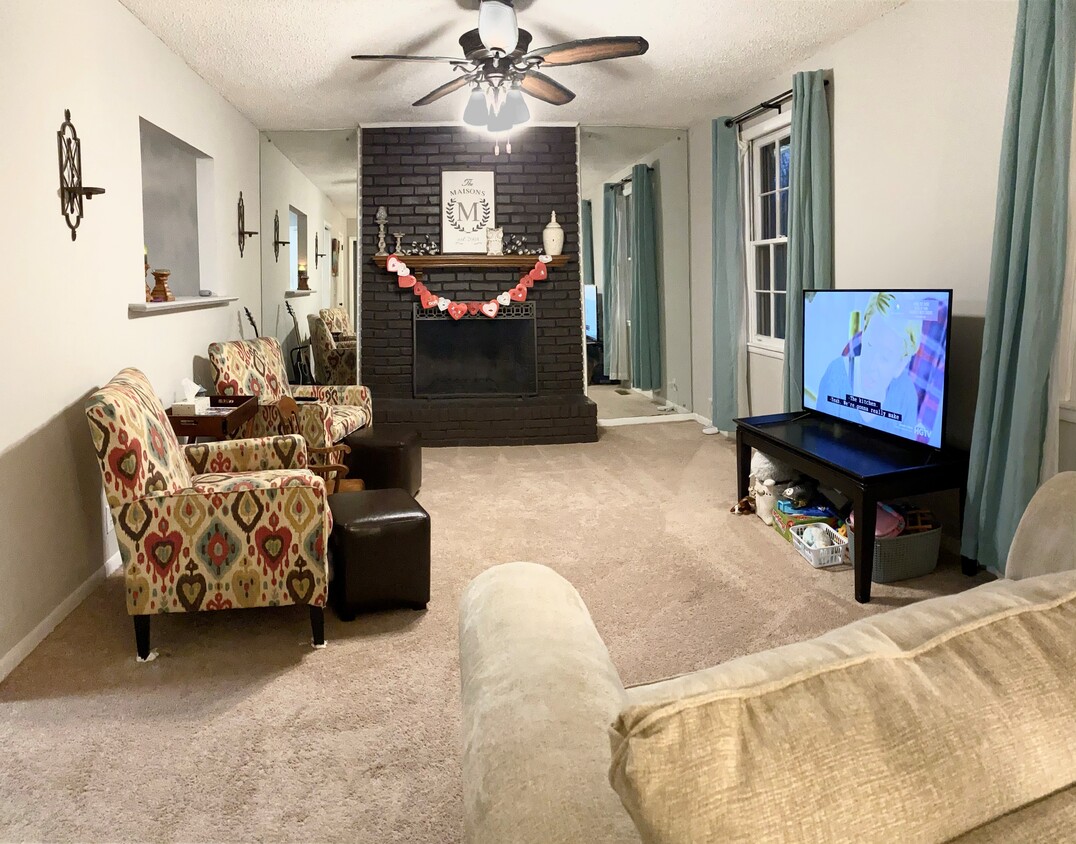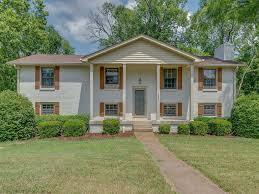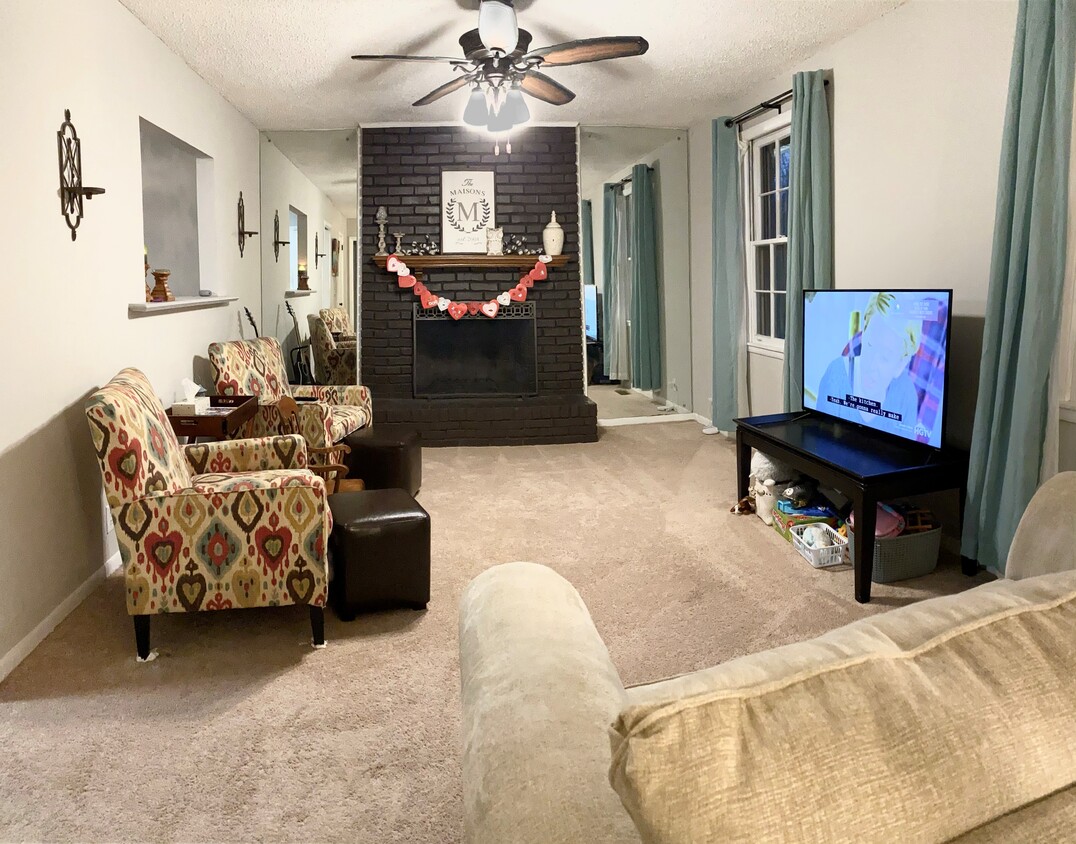4920 Shasta Dr Unit 4920 Shasta Dr., A
Nashville, TN 37211
-
Bedrooms
2
-
Bathrooms
1
-
Square Feet
1,300 sq ft
-
Available
Available Now
Highlight
- Pets Allowed

About This Home
This 2-bedroom, 1-bathroom property located at 4920 Shasta Dr offers 1,300 square feet of living space. The living room provides ample space for relaxation and entertainment, while the bedrooms are designed for comfort and privacy. The bathroom features standard fixtures and is easily accessible from the main living areas. The kitchen is equipped with a dishwasher and includes a washer and dryer for added convenience. This furnished unit is smoke-free and includes air conditioning for climate control. The exterior features a well-maintained yard, providing outdoor space for residents. The rental price is available upon request. This property is ideal for those seeking a comfortable and functional living environment.
Quiet neighborhood located 10 min from the airport with easy access to 24 and 65. 10 min to hip Berry Hill area and Nipper Corners. Furnished upper level with private keyless entry, fully stocked kitchen and bonus, your own laundry room! House broken dogs welcome with a pet deposit per pup. $1000 deposit (refundable barring no damage).$2000/mo which includes all utilities. 15 min to downtown. Very close to Radnor Lake. Great location!
4920 Shasta Dr is a townhome located in Davidson County and the 37211 ZIP Code.
Townhome Features
Washer/Dryer
Air Conditioning
Dishwasher
Hardwood Floors
- Washer/Dryer
- Air Conditioning
- Smoke Free
- Dishwasher
- Kitchen
- Hardwood Floors
- Walk-In Closets
- Furnished
- Furnished Units Available
- Patio
- Yard
Fees and Policies
The fees below are based on community-supplied data and may exclude additional fees and utilities.
- Dogs Allowed
-
Fees not specified
- Cats Allowed
-
Fees not specified
- Parking
-
Street--
Details
Utilities Included
-
Water
-
Electricity
-
Heat
-
Trash Removal
-
Sewer
-
Air Conditioning
Lease Options
-
0 - 3 Month Leases
Property Information
-
2 units
-
Furnished Units Available
Contact
- Listed by Cynthia Maison
- Phone Number (629) 253-6613
- Contact
South Nashville is a sprawling district covering just over 15 square miles. The community extends from the southern edge of Downtown Nashville to the Nashville Zoo at Grassmere. South Nashville contains an array of diverse, established communities, including Wedgewood-Houston, Woodycrest, Woodbine, Hill-n-Dale, Radnor, Raymond Heights, Patricia Heights, Napier, Glencliff, Glencliff Estates, and Chestnut Hill.
The rental options are just as diverse as the region itself, with plenty of apartments, condos, townhomes, and houses available for rent in every style and budget. Residents often choose this area for its largely affordable rent prices and its central location. Commuting and traveling is simple with access to several major highways and Nashville International Airport.
Learn more about living in Southeast Nashville| Colleges & Universities | Distance | ||
|---|---|---|---|
| Colleges & Universities | Distance | ||
| Drive: | 11 min | 6.0 mi | |
| Drive: | 11 min | 6.4 mi | |
| Drive: | 12 min | 7.0 mi | |
| Drive: | 14 min | 8.0 mi |
- Washer/Dryer
- Air Conditioning
- Smoke Free
- Dishwasher
- Kitchen
- Hardwood Floors
- Walk-In Closets
- Furnished
- Furnished Units Available
- Patio
- Yard
4920 Shasta Dr Photos
What Are Walk Score®, Transit Score®, and Bike Score® Ratings?
Walk Score® measures the walkability of any address. Transit Score® measures access to public transit. Bike Score® measures the bikeability of any address.
What is a Sound Score Rating?
A Sound Score Rating aggregates noise caused by vehicle traffic, airplane traffic and local sources





