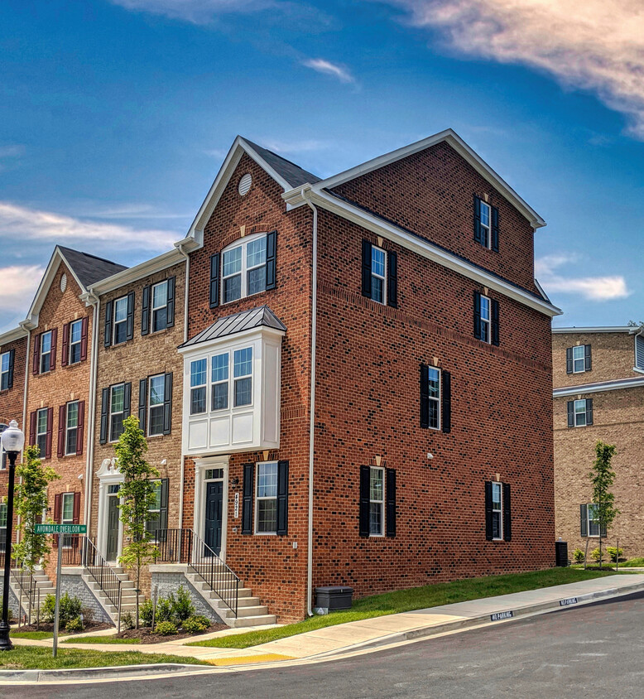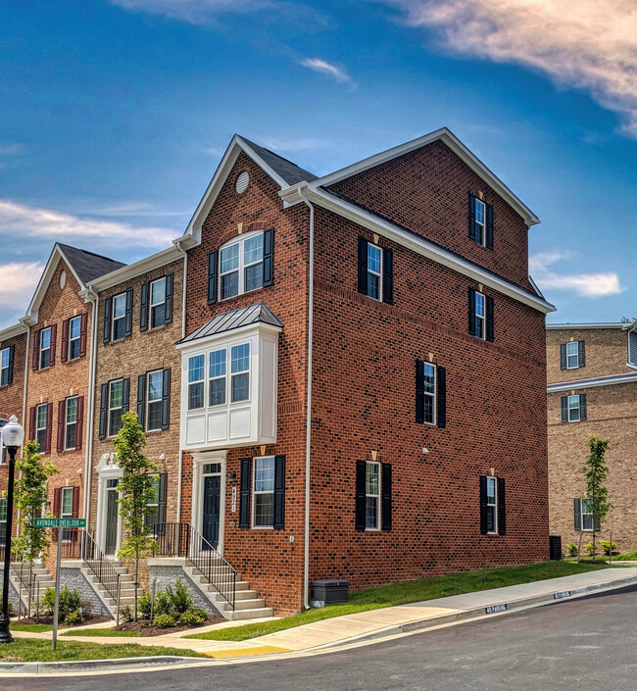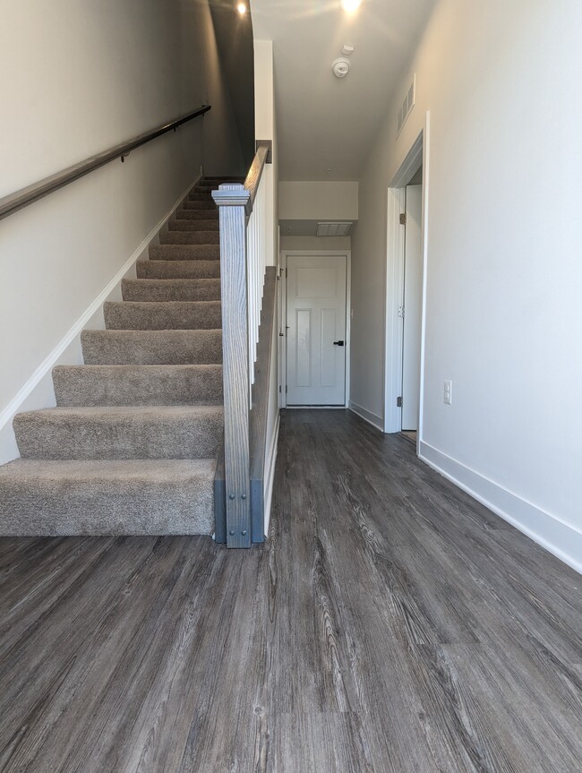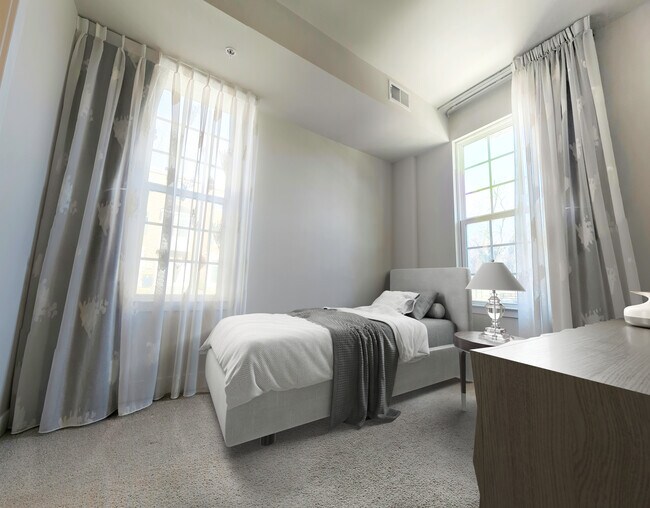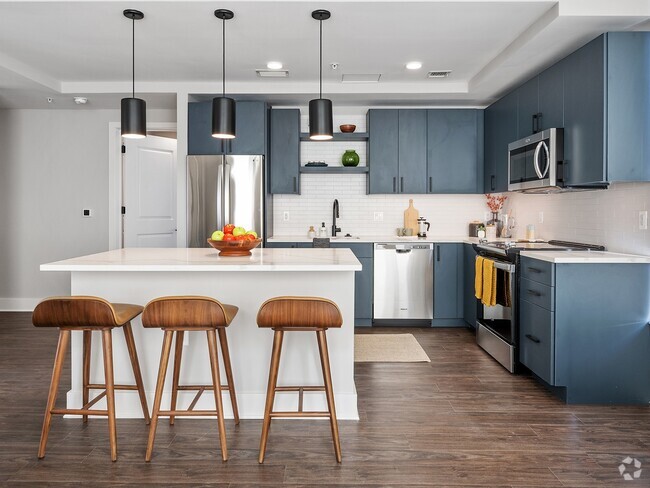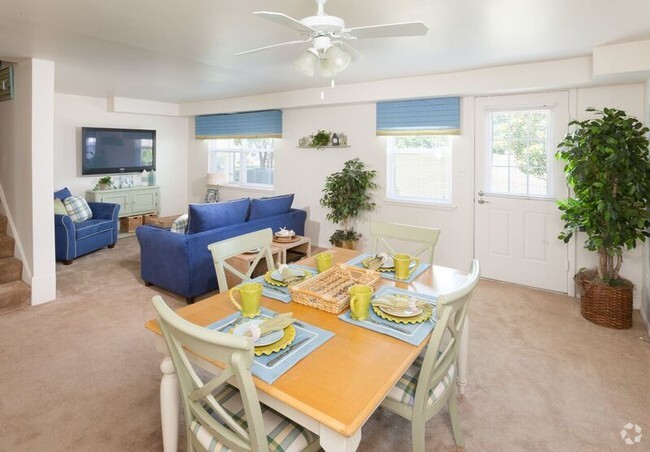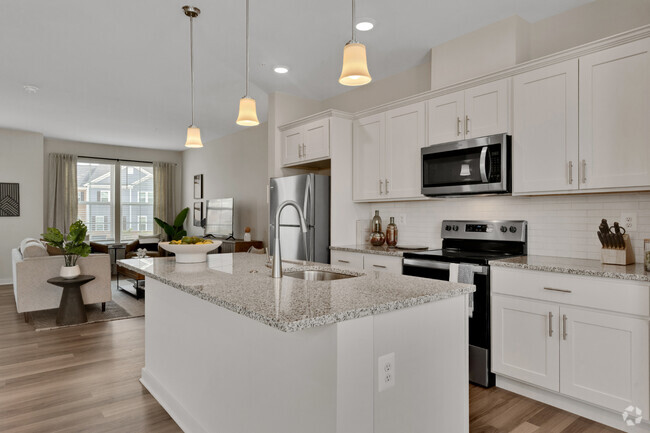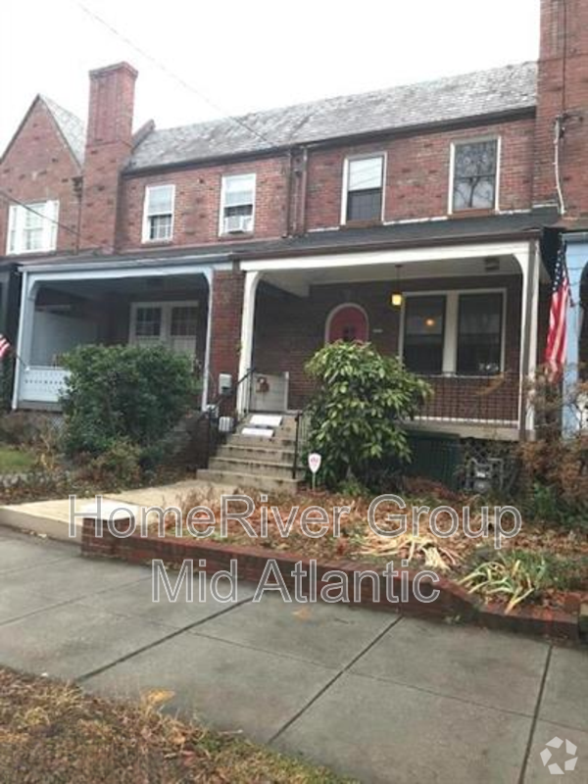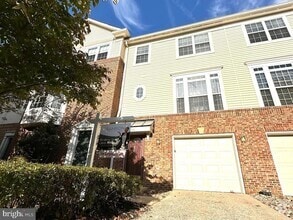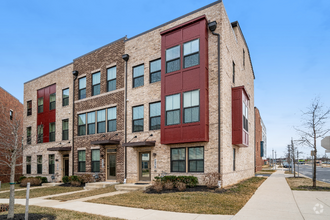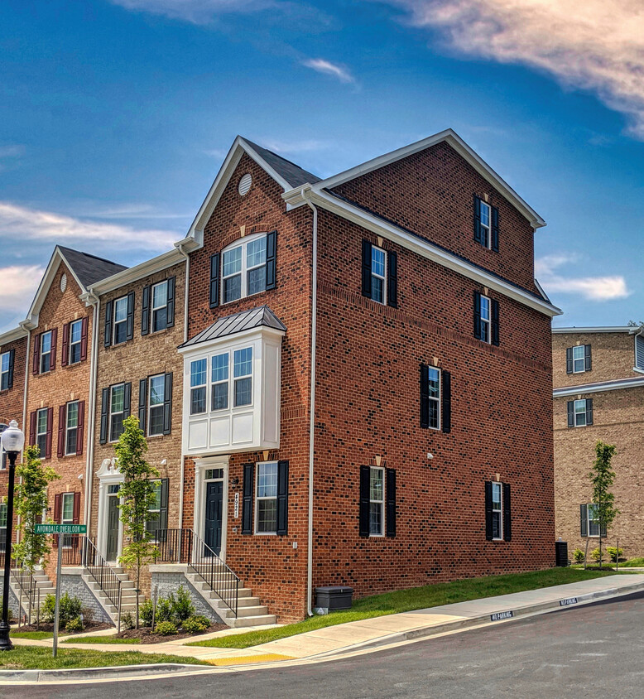4921 Crest View Dr
Hyattsville, MD 20782

Check Back Soon for Upcoming Availability
| Beds | Baths | Average SF |
|---|---|---|
| 4 Bedrooms 4 Bedrooms 4 Br | 4 Baths 4 Baths 4 Ba | 1,801 SF |
About This Property
This luxurious townhome, completed in 2019, is available for lease! This new home boasts an open floor plan with amazing new finishes and energy-efficient appliances, making it a great space to hang out with family or entertain guests. This home is conveniently located 4 blocks from the DC/Maryland line and within walking distance of West Hyattsville Metro station. Move in as early as November 01, 2024, so please apply as soon as possible. Spacious bedrooms include a master bedroom with en suite double-vanity, a double shower bathroom, and a study that easily converts to a fourth bedroom. Optional furniture is included at no extra cost. The top-level bedroom can be dubbed an in-law suite with its own bathroom and 270-deg views. An open floorplan living space includes a spacious living room, kitchen with an island, and dining room that opens to a balcony. In addition to the three bedrooms (with private bathrooms), this unit features a den that can be used as a study/office or bonus room. Hardwired Ethernet connection is available in each room. Cable is available in all bedrooms and the living room. The home is smart-enabled; the recess lights and thermostat can be programmed to Alexa or other smart-home assistants. HOA fees are included in the rental fee. HOA fee covers trash and recycling collection as well as exterior maintenance. No need to cut grass or maintain grounds; this will be done for you. You will also have access to the open gazebos, common areas, and playground just feet from your rental home. Rent does not include the following utilities: (1) Electricity, (2) Water/Sewer, (3) Cable/Internet/Landline phone.
4921 Crest View Dr is a townhome located in Prince George's County and the 20782 ZIP Code. This area is served by the Prince George's County Public Schools attendance zone.
Townhome Features
Washer/Dryer
Air Conditioning
Dishwasher
High Speed Internet Access
Walk-In Closets
Island Kitchen
Granite Countertops
Microwave
Highlights
- High Speed Internet Access
- Washer/Dryer
- Air Conditioning
- Heating
- Smoke Free
- Cable Ready
- Security System
- Double Vanities
- Tub/Shower
- Sprinkler System
Kitchen Features & Appliances
- Dishwasher
- Disposal
- Ice Maker
- Granite Countertops
- Stainless Steel Appliances
- Pantry
- Island Kitchen
- Kitchen
- Microwave
- Oven
- Refrigerator
- Freezer
Model Details
- Carpet
- Dining Room
- Office
- Den
- Vaulted Ceiling
- Bay Window
- Views
- Walk-In Closets
- Double Pane Windows
- Large Bedrooms
Fees and Policies
The fees below are based on community-supplied data and may exclude additional fees and utilities.
- Dogs Allowed
-
Fees not specified
- Cats Allowed
-
Fees not specified
- Parking
-
Garage--
Details
Utilities Included
-
Trash Removal
Property Information
-
Built in 2019
Once a pastoral paradise, Chillum has evolved into a notable shopping destination with international flair. Chillum exudes a suburban atmosphere, from its familiar shopping centers strewn throughout the community to its tranquil parks alongside Sligo Creek and the Northwest Branch Anacostia River. Chillum’s central location is a major part of its allure, sitting just southwest of the University of Maryland, four miles southeast of Downtown Silver Spring, and five miles northeast of Washington, DC.
Chillum is a largely residential community, offering a wide variety of apartments available for rent in tree-lined neighborhoods. Residents enjoy access to several outdoor venues in Chillum, including Rollingcrest Splash Pool, Lane Manor Recreation Center, and Chillum Community Park. Chillum is also adjacent to the popular Mall at Prince George’s, which contributes to its reputation as a haven for shopping.
Learn more about living in ChillumBelow are rent ranges for similar nearby apartments
| Beds | Average Size | Lowest | Typical | Premium |
|---|---|---|---|---|
| Studio Studio Studio | 567-572 Sq Ft | $1,048 | $1,838 | $2,497 |
| 1 Bed 1 Bed 1 Bed | 719-720 Sq Ft | $995 | $2,016 | $2,697 |
| 2 Beds 2 Beds 2 Beds | 998-1000 Sq Ft | $1,255 | $2,297 | $3,433 |
| 3 Beds 3 Beds 3 Beds | 1333 Sq Ft | $1,910 | $2,646 | $3,900 |
| 4 Beds 4 Beds 4 Beds | 1353 Sq Ft | $1,299 | $2,143 | $5,250 |
- High Speed Internet Access
- Washer/Dryer
- Air Conditioning
- Heating
- Smoke Free
- Cable Ready
- Security System
- Double Vanities
- Tub/Shower
- Sprinkler System
- Dishwasher
- Disposal
- Ice Maker
- Granite Countertops
- Stainless Steel Appliances
- Pantry
- Island Kitchen
- Kitchen
- Microwave
- Oven
- Refrigerator
- Freezer
- Carpet
- Dining Room
- Office
- Den
- Vaulted Ceiling
- Bay Window
- Views
- Walk-In Closets
- Double Pane Windows
- Large Bedrooms
- Recycling
- Balcony
- Playground
| Colleges & Universities | Distance | ||
|---|---|---|---|
| Colleges & Universities | Distance | ||
| Drive: | 5 min | 2.3 mi | |
| Drive: | 5 min | 2.7 mi | |
| Drive: | 8 min | 3.6 mi | |
| Drive: | 7 min | 4.0 mi |
 The GreatSchools Rating helps parents compare schools within a state based on a variety of school quality indicators and provides a helpful picture of how effectively each school serves all of its students. Ratings are on a scale of 1 (below average) to 10 (above average) and can include test scores, college readiness, academic progress, advanced courses, equity, discipline and attendance data. We also advise parents to visit schools, consider other information on school performance and programs, and consider family needs as part of the school selection process.
The GreatSchools Rating helps parents compare schools within a state based on a variety of school quality indicators and provides a helpful picture of how effectively each school serves all of its students. Ratings are on a scale of 1 (below average) to 10 (above average) and can include test scores, college readiness, academic progress, advanced courses, equity, discipline and attendance data. We also advise parents to visit schools, consider other information on school performance and programs, and consider family needs as part of the school selection process.
View GreatSchools Rating Methodology
Transportation options available in Hyattsville include Brookland-Cua, located 1.8 miles from 4921 Crest View Dr. 4921 Crest View Dr is near Ronald Reagan Washington Ntl, located 10.3 miles or 18 minutes away, and Baltimore/Washington International Thurgood Marshall, located 27.0 miles or 42 minutes away.
| Transit / Subway | Distance | ||
|---|---|---|---|
| Transit / Subway | Distance | ||
|
|
Drive: | 3 min | 1.8 mi |
|
|
Drive: | 4 min | 2.2 mi |
|
|
Drive: | 6 min | 2.9 mi |
|
|
Drive: | 7 min | 4.3 mi |
|
|
Drive: | 9 min | 4.5 mi |
| Commuter Rail | Distance | ||
|---|---|---|---|
| Commuter Rail | Distance | ||
|
|
Drive: | 6 min | 2.7 mi |
| Drive: | 9 min | 3.8 mi | |
|
|
Drive: | 10 min | 5.0 mi |
|
|
Drive: | 11 min | 6.1 mi |
|
|
Drive: | 11 min | 6.1 mi |
| Airports | Distance | ||
|---|---|---|---|
| Airports | Distance | ||
|
Ronald Reagan Washington Ntl
|
Drive: | 18 min | 10.3 mi |
|
Baltimore/Washington International Thurgood Marshall
|
Drive: | 42 min | 27.0 mi |
Time and distance from 4921 Crest View Dr.
| Shopping Centers | Distance | ||
|---|---|---|---|
| Shopping Centers | Distance | ||
| Walk: | 10 min | 0.5 mi | |
| Walk: | 10 min | 0.5 mi | |
| Walk: | 11 min | 0.6 mi |
| Parks and Recreation | Distance | ||
|---|---|---|---|
| Parks and Recreation | Distance | ||
|
Mount Rainier Nature Center
|
Walk: | 11 min | 0.6 mi |
|
Dueling Creek Natural Area
|
Drive: | 5 min | 2.0 mi |
|
Bladensburg Waterfront Park
|
Drive: | 7 min | 2.9 mi |
|
Washington Youth Garden
|
Drive: | 6 min | 3.5 mi |
|
National Arboretum
|
Drive: | 9 min | 3.9 mi |
| Hospitals | Distance | ||
|---|---|---|---|
| Hospitals | Distance | ||
| Drive: | 6 min | 3.0 mi | |
| Drive: | 5 min | 3.0 mi | |
| Drive: | 8 min | 4.2 mi |
| Military Bases | Distance | ||
|---|---|---|---|
| Military Bases | Distance | ||
| Drive: | 6 min | 2.7 mi | |
| Drive: | 12 min | 6.5 mi |
You May Also Like
Similar Rentals Nearby
-
-
-
-
-
-
-
-
-
-
$3,4954 Beds, 4.5 Baths, 2,638 sq ftTownhome for Rent
What Are Walk Score®, Transit Score®, and Bike Score® Ratings?
Walk Score® measures the walkability of any address. Transit Score® measures access to public transit. Bike Score® measures the bikeability of any address.
What is a Sound Score Rating?
A Sound Score Rating aggregates noise caused by vehicle traffic, airplane traffic and local sources
