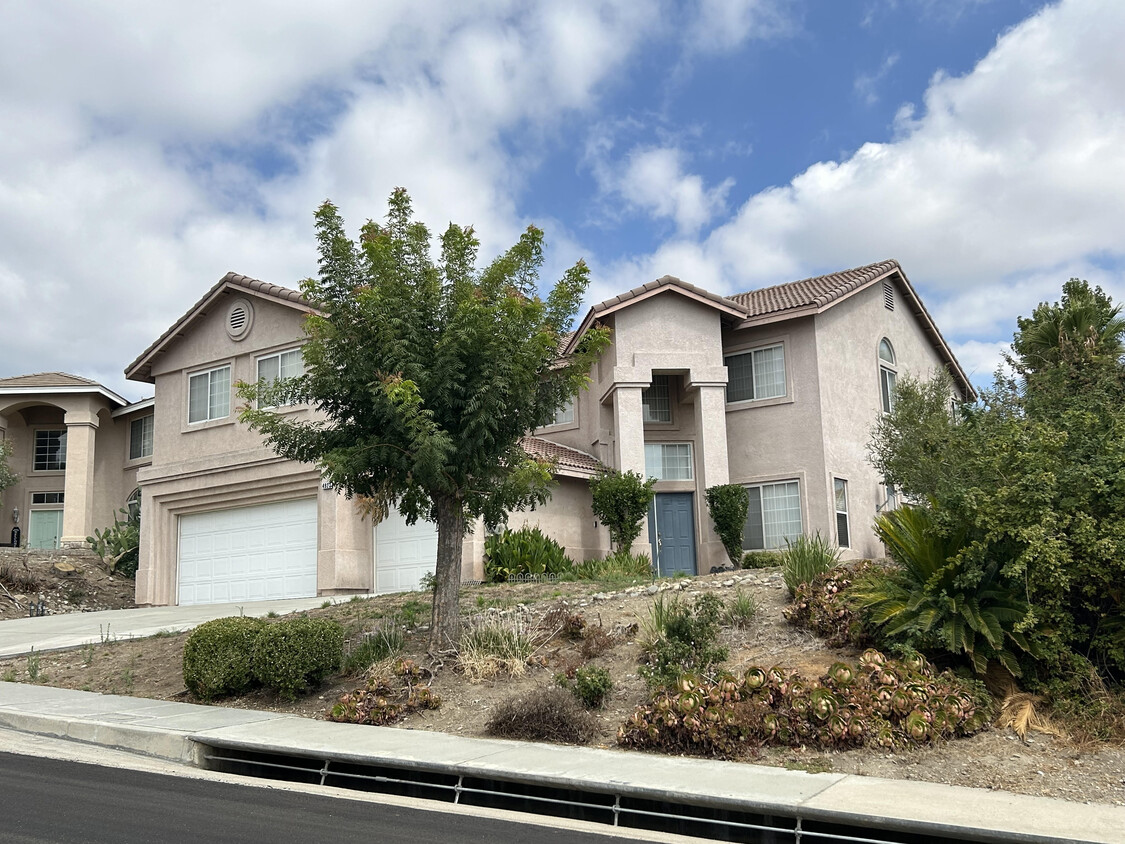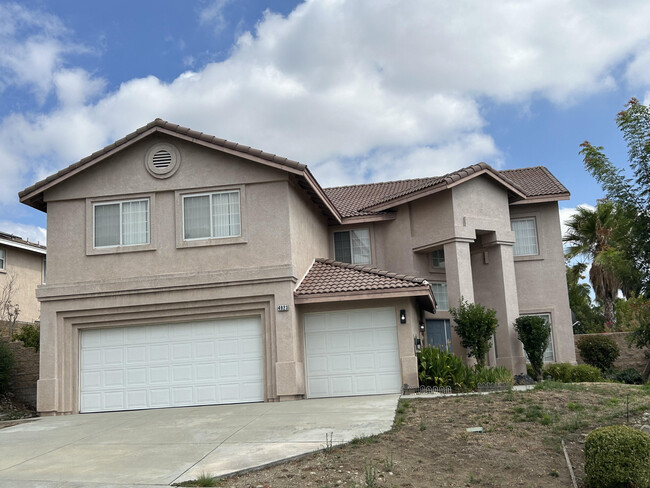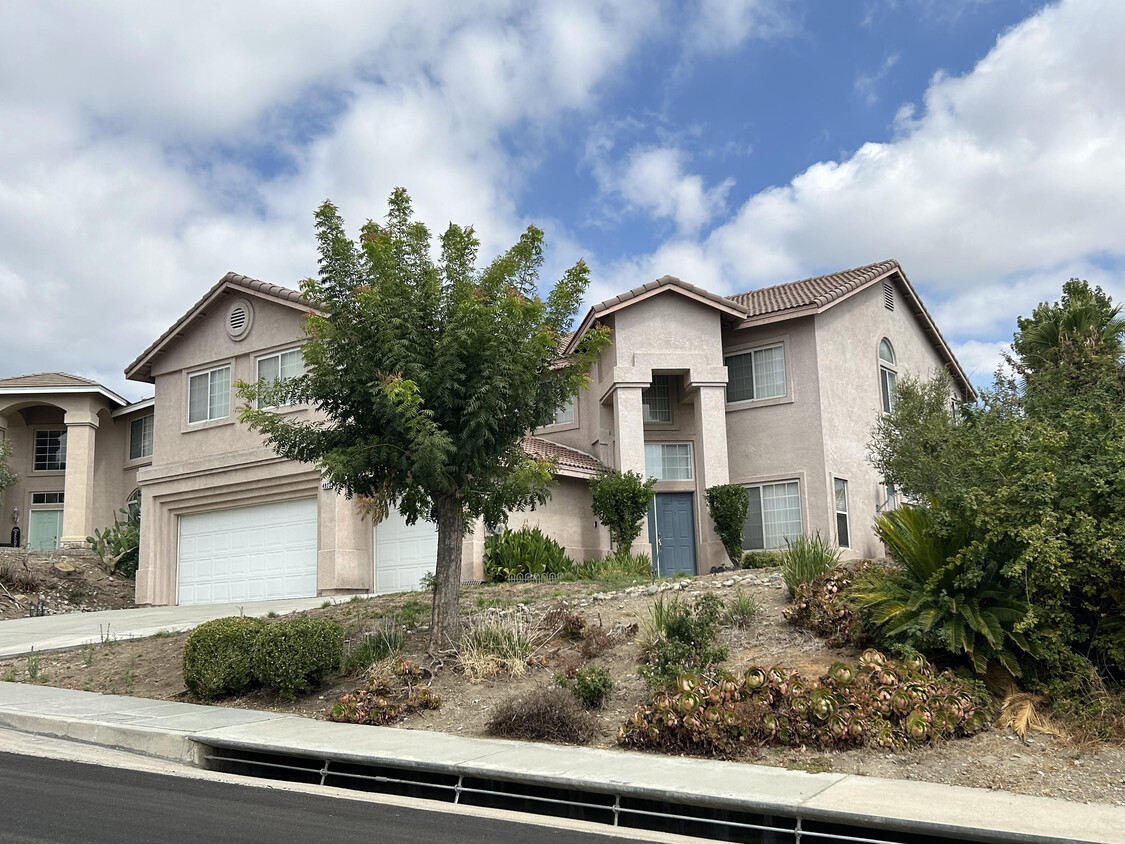
-
Monthly Rent
$3,800
-
Bedrooms
4 bd
-
Bathrooms
3 ba
-
Square Feet
3,436 sq ft
Details

About This Property
Great location: This lovely 3,436 sq. ft. home is located in the northern part of Hunter's Ridge, North Fontana! Safe & quiet family oriented neighborhood with a community park. * Elementary school within walking distance and part of Etiwanda school district. * Quick access to Freeway 15, 210, and 10. * 10 min to Victoria Garden Mall and 15 min to Ontario Mills. * 1 hr to Big Bear Lake and Lake Arrowhead. * Master Bedroom: Walk-in closets, bathroom includes shower & separate bath, (2) sinks. * Outdoors: Extended patio for entertaining guests. Landscaped with automated sprinkler system. * Mountain View! Uniquely designed and built in 2000, this lovely two stories, 4 bedrooms, 3.0 bathrooms, full master bathroom, 400sq ft bonus room, loft, den, living room, family room, nook, kitchen, formal dining room, 3 car garages. Neutral carpet. Lease Information: Lease Terms: 1 or 2 Year Pets: Ok
4923 Edmonton St is a house located in San Bernardino County and the 92336 ZIP Code. This area is served by the Etiwanda Elementary attendance zone.
House Features
Washer/Dryer Hookup
Walk-In Closets
Tub/Shower
Ceiling Fans
- Washer/Dryer Hookup
- Heating
- Ceiling Fans
- Cable Ready
- Satellite TV
- Storage Space
- Double Vanities
- Tub/Shower
- Handrails
- Sprinkler System
- Kitchen
- Carpet
- Dining Room
- Family Room
- Den
- Walk-In Closets
- Patio
Fees and Policies
The fees below are based on community-supplied data and may exclude additional fees and utilities.
- Dogs Allowed
-
Fees not specified
- Cats Allowed
-
Fees not specified
- Parking
-
Garage--
Details
Property Information
-
Built in 2000
Between Rancho Cucamonga and San Bernardino, against the San Gabriel and San Bernardino Mountains, rests the city of Fontana. Located at the crossroads of Interstates 10, 15, and 210, Fontana’s access to major highways and a Metrolink station provides residents with less stressful commutes. Fontana is also nearby both LA/Ontario International and San Bernardino International Airports, making air travel plans simple.
While at home in Fontana, you have plenty of options for outdoor activities, shopping, dining, and entertainment. Grab your bike and hit the Pacific-Electric Bike Trail, a paved railway line that links Claremont to Rialto while boasting expansive views and connections to parks and community centers. Purchase your next gift at Falcon Ridge Town Center and sample some of the diverse cuisine offered at local favorites such as La Tapatia Mexican Grill, Nokki Thai Kitchen, and Spice Jar.
Learn more about living in Fontana| Colleges & Universities | Distance | ||
|---|---|---|---|
| Colleges & Universities | Distance | ||
| Drive: | 13 min | 8.0 mi | |
| Drive: | 21 min | 13.9 mi | |
| Drive: | 23 min | 16.4 mi | |
| Drive: | 24 min | 16.7 mi |
Transportation options available in Fontana include Apu / Citrus College Station, located 26.8 miles from 4923 Edmonton St. 4923 Edmonton St is near Ontario International, located 12.5 miles or 18 minutes away.
| Transit / Subway | Distance | ||
|---|---|---|---|
| Transit / Subway | Distance | ||
| Drive: | 35 min | 26.8 mi | |
| Drive: | 34 min | 27.3 mi | |
| Drive: | 36 min | 28.5 mi | |
| Drive: | 38 min | 31.0 mi | |
| Drive: | 40 min | 32.5 mi |
| Commuter Rail | Distance | ||
|---|---|---|---|
| Commuter Rail | Distance | ||
|
|
Drive: | 13 min | 7.8 mi |
|
|
Drive: | 13 min | 8.6 mi |
|
|
Drive: | 17 min | 11.4 mi |
|
|
Drive: | 19 min | 12.4 mi |
|
|
Drive: | 21 min | 13.6 mi |
| Airports | Distance | ||
|---|---|---|---|
| Airports | Distance | ||
|
Ontario International
|
Drive: | 18 min | 12.5 mi |
Time and distance from 4923 Edmonton St.
| Shopping Centers | Distance | ||
|---|---|---|---|
| Shopping Centers | Distance | ||
| Drive: | 4 min | 1.8 mi | |
| Drive: | 4 min | 2.0 mi | |
| Drive: | 7 min | 3.2 mi |
| Parks and Recreation | Distance | ||
|---|---|---|---|
| Parks and Recreation | Distance | ||
|
Mary Vagle Nature Center
|
Drive: | 20 min | 10.6 mi |
| Hospitals | Distance | ||
|---|---|---|---|
| Hospitals | Distance | ||
| Drive: | 16 min | 9.4 mi | |
| Drive: | 19 min | 11.9 mi | |
| Drive: | 17 min | 12.0 mi |
| Military Bases | Distance | ||
|---|---|---|---|
| Military Bases | Distance | ||
| Drive: | 55 min | 30.0 mi |
- Washer/Dryer Hookup
- Heating
- Ceiling Fans
- Cable Ready
- Satellite TV
- Storage Space
- Double Vanities
- Tub/Shower
- Handrails
- Sprinkler System
- Kitchen
- Carpet
- Dining Room
- Family Room
- Den
- Walk-In Closets
- Patio
4923 Edmonton St Photos
What Are Walk Score®, Transit Score®, and Bike Score® Ratings?
Walk Score® measures the walkability of any address. Transit Score® measures access to public transit. Bike Score® measures the bikeability of any address.
What is a Sound Score Rating?
A Sound Score Rating aggregates noise caused by vehicle traffic, airplane traffic and local sources





