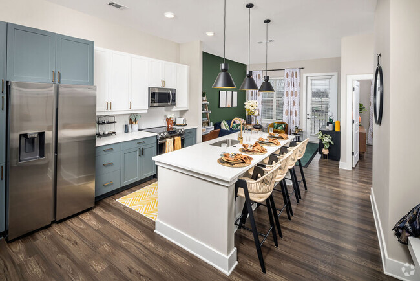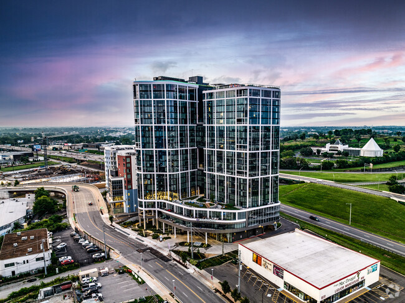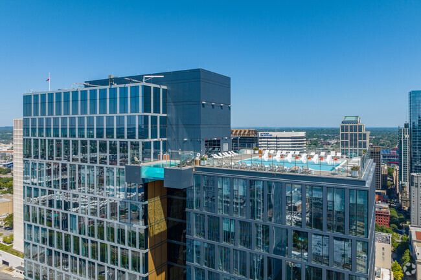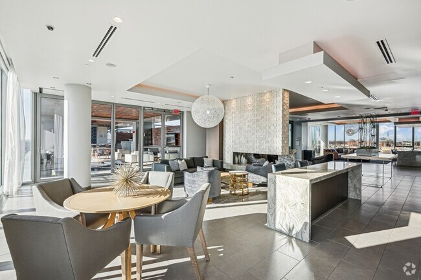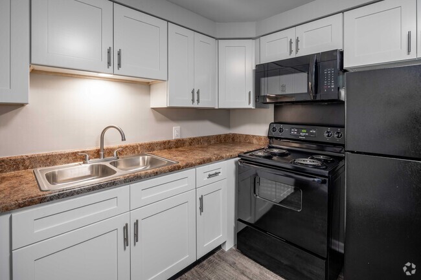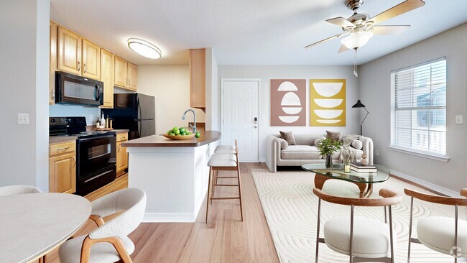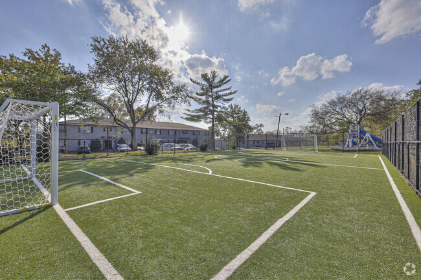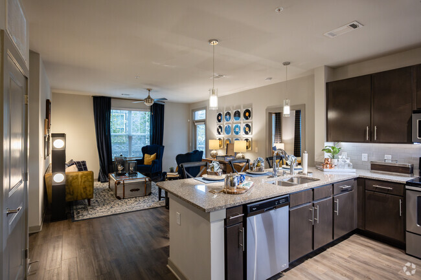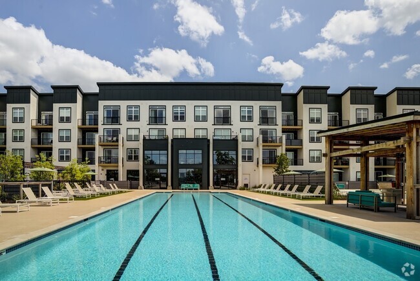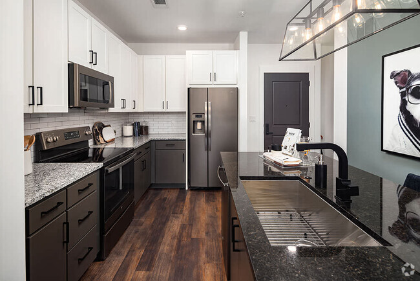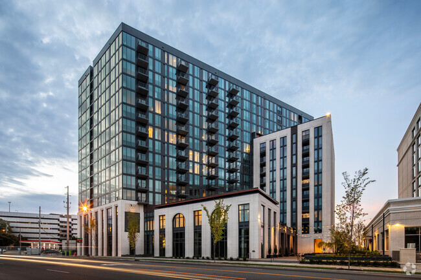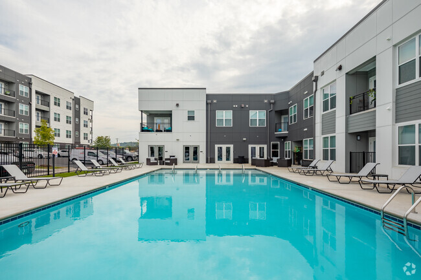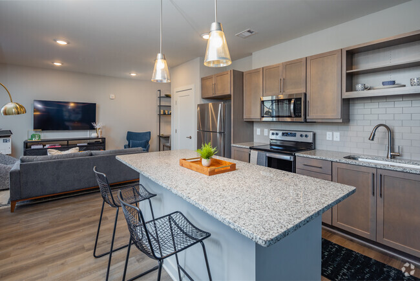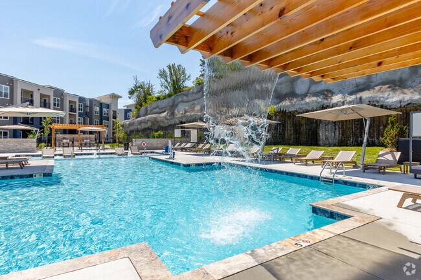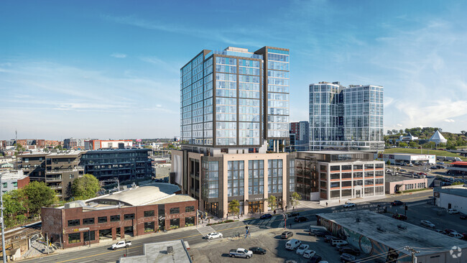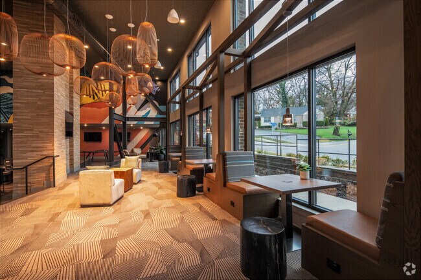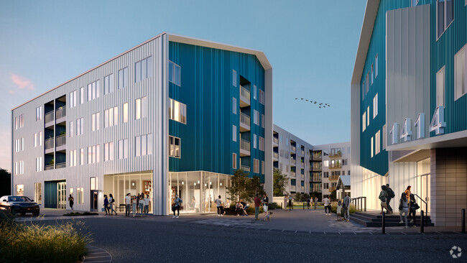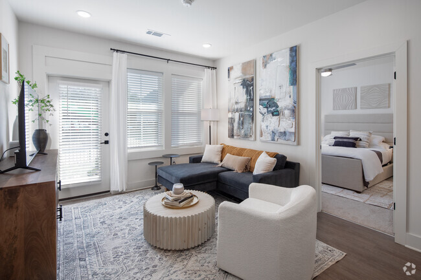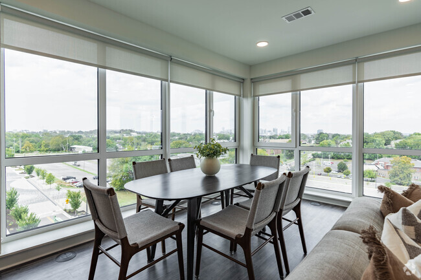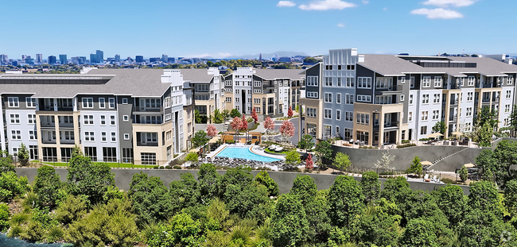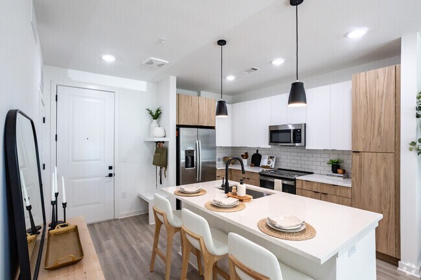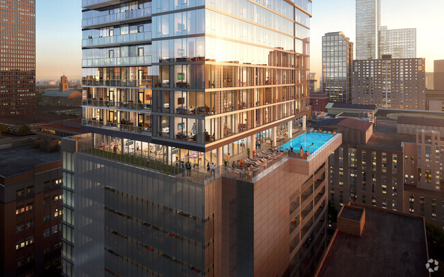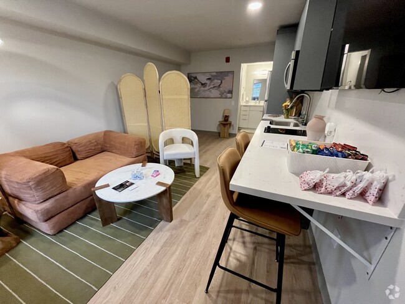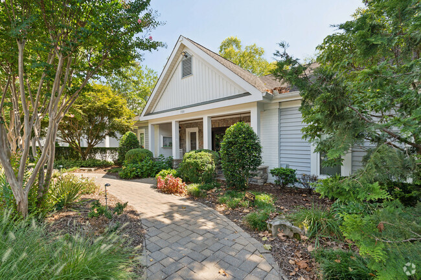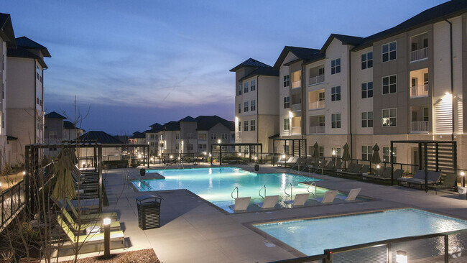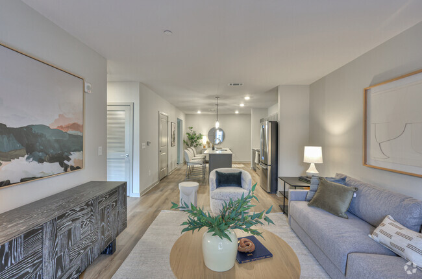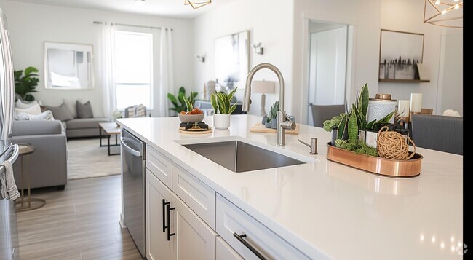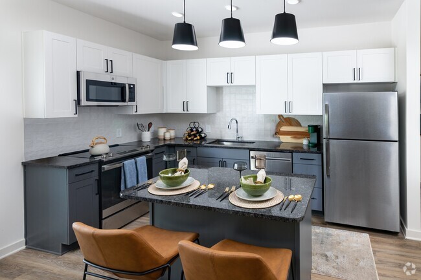Apartments for Rent in Nashville TN - 15,257 Rentals
-
-
-
-
-
-
-
-
-
-
-
-
-
-
-
-
-
-
-
-
-
-
-
-
-
-
-
-
-
-
-
-
1 / 36
-
-
-
-
-
-
-
-
-
Showing 40 of 700 Results - Page 1 of 18
Popular Searches in Nashville, TN
Nashville, TN Apartments for Rent
Renting an apartment in Nashville, TN, offers a variety of neighborhood options depending on your lifestyle. Downtown Nashville and The Gulch are ideal if you enjoy being close to restaurants, shops, and music venues. East Nashville is popular for its local coffee shops and parks, while Midtown offers a mix of housing near Vanderbilt University and Centennial Park. For a quieter spot with easy access to the city, consider options in Donelson Hills or Bellevue.
Nashville has a growing job market, with opportunities in healthcare, music, education, and technology. Commute times vary depending on traffic, but most drives within the city range from 20 to 40 minutes. Public transit is limited, so having a car is often helpful, though ride-share options are widely available.
Life in Nashville includes live music, great dining, and outdoor spaces like Shelby Bottoms Greenway. To find the perfect rental in Nashville, start your search early, set a clear budget, decide which amenities matter most to you, and start exploring neighborhoods. You’ll find your Nashville apartment in no time!
Nashville, TN Rental Insights
Average Rent Rates
The average rent in Nashville is $1,673. When you rent an apartment in Nashville, you can expect to pay as little as $1,549 or as much as $2,315, depending on the location and the size of the apartment.
The average rent for a studio apartment in Nashville, TN is $1,549 per month.
The average rent for a one bedroom apartment in Nashville, TN is $1,671 per month.
The average rent for a two bedroom apartment in Nashville, TN is $2,007 per month.
The average rent for a three bedroom apartment in Nashville, TN is $2,315 per month.
Transportation
Transit options in Nashville vary, but overall, it has a transit score of 37.
Education
In Nashville, you’ll find top-ranking elementary schools like Meigs Middle Magnet School, Harpeth Valley Elementary, and Percy Priest Elementary.
Nashville is home to some top-ranking middle schools, including Martin Luther King Junior Magnet- Pearl High School, Meigs Middle Magnet School, and Head Middle.
Moving is tough for high school students! Look for Nashville apartments near top-ranking high schools like Martin Luther King Junior Magnet- Pearl High School, Hume - Fogg High Academic Magnet, and Nashville School Of The Arts.
If you’re a student moving to an apartment in Nashville, you’ll have access to Fisk University, Meharry Medical College, and Tennessee State University.
