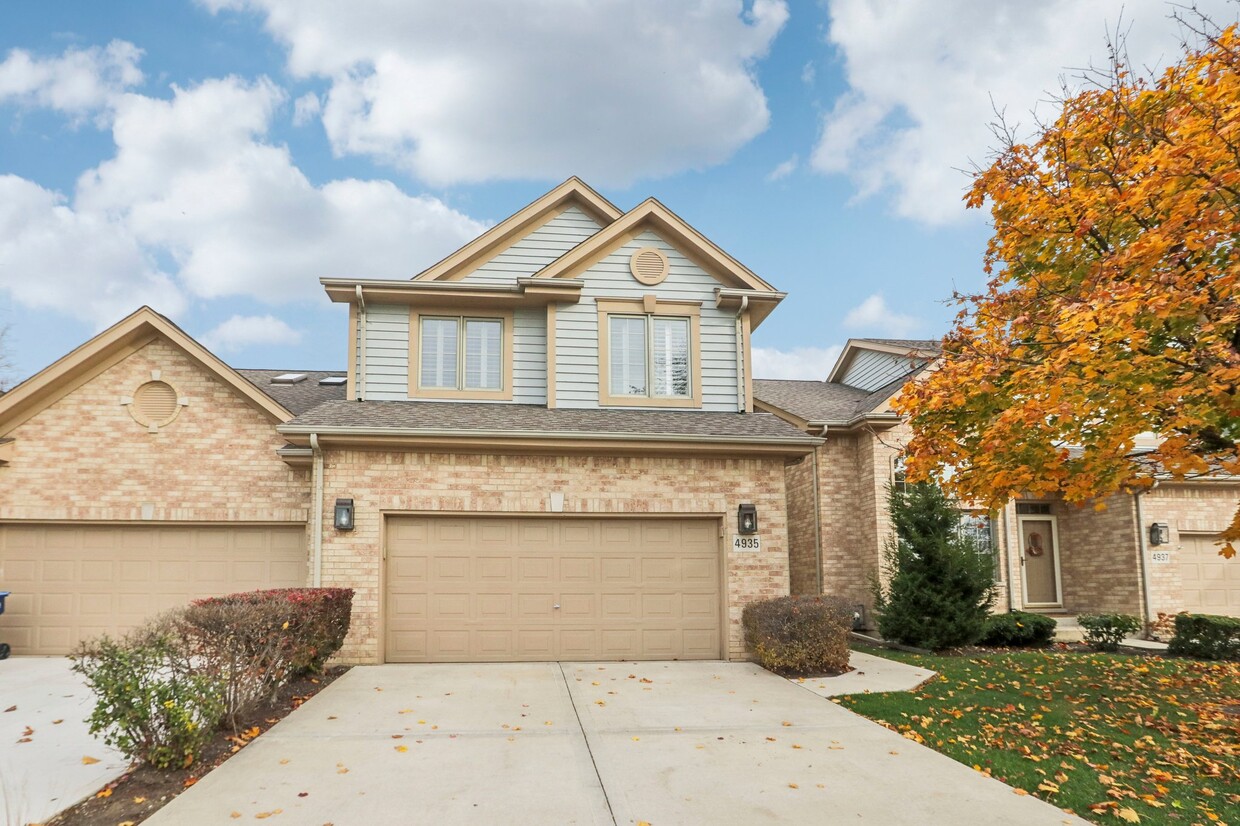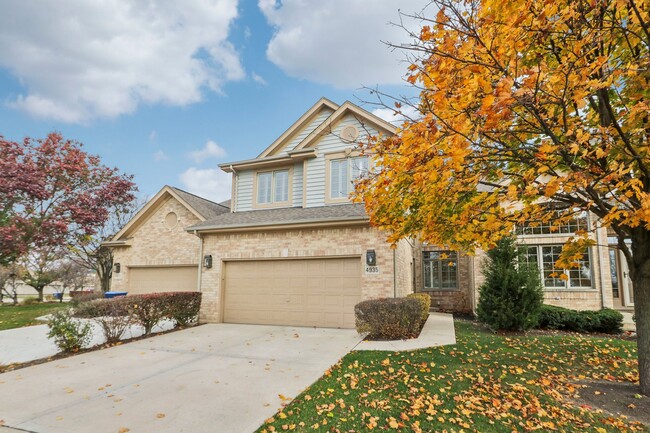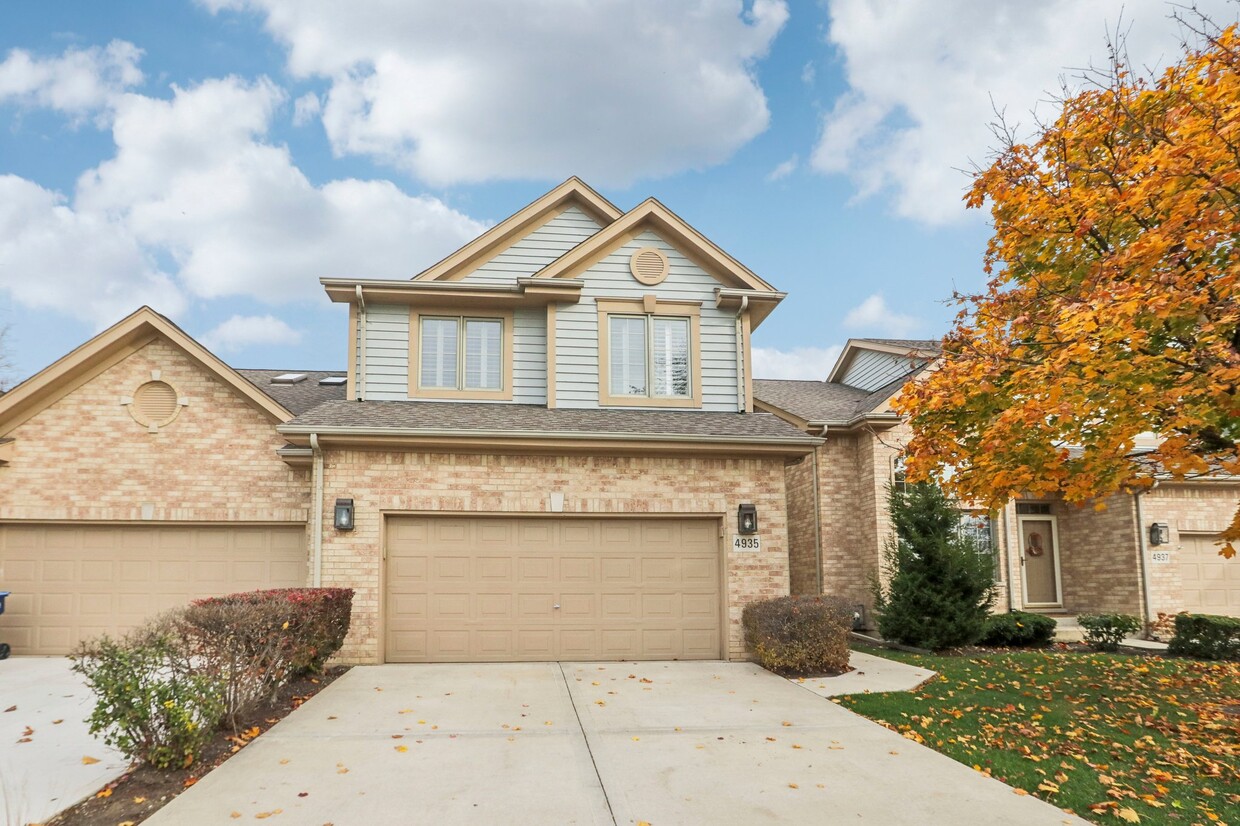
-
Monthly Rent
$4,500
-
Bedrooms
3 bd
-
Bathrooms
2.5 ba
-
Square Feet
2,400 sq ft
Details

About This Property
Western Springs two story Aspen townhome with attached two car garage. Great layout with high ceilings and open floor plan. Unit includes many upgrades such as hardwood floors, plantation shutters, full finished lower level with a separate kitchenette. Light and bright throughout and freshly painted. First floor consists of a beautiful open kitchen, large living room, family room with a fireplace, dining room, 1/2 bath, and laundry room. Second floor has a large master bedroom with a beautiful private bathroom including, a separate tub, shower, and huge walk-in closet. Second floor also includes two large bedrooms, and full bathroom.
4935 Commonwealth Ave is a townhome located in Cook County and the 60558 ZIP Code. This area is served by the Western Springs School District 101 attendance zone.
Townhome Features
Washer/Dryer
High Speed Internet Access
Hardwood Floors
Walk-In Closets
- High Speed Internet Access
- Wi-Fi
- Washer/Dryer
- Heating
- Ceiling Fans
- Cable Ready
- Trash Compactor
- Storage Space
- Double Vanities
- Tub/Shower
- Fireplace
- Handrails
- Kitchen
- Hardwood Floors
- Dining Room
- High Ceilings
- Family Room
- Walk-In Closets
- Laundry Facilities
Fees and Policies
The fees below are based on community-supplied data and may exclude additional fees and utilities.
- Dogs Allowed
-
Fees not specified
- Cats Allowed
-
Fees not specified
- Parking
-
Garage--
West Cook is a multicultural neighborhood south of O’Hare International Airport. Golfers in the community enjoy its numerous golf greens, including Oak Park Country Club and Edgewood Valley Country Club.
Public transit abounds in West Cook, attracting renters who wish to live outside the cities in which they work. Residents appreciate the shopping opportunities at Fashion Outlets of Chicago and North Riverside Park Mall.
The Brookfield Zoo is a fun-filled attraction in West Cook which houses hundreds of animals. Locals adore the neighborhood’s lush green spaces – many of which are in walking distance of affordable West Cook apartments. Direct access to Interstate 55 and Interstate 294 makes commuting easy, whether you’re traveling into Chicago or a neighboring state.
Learn more about living in West Cook| Colleges & Universities | Distance | ||
|---|---|---|---|
| Colleges & Universities | Distance | ||
| Drive: | 16 min | 7.3 mi | |
| Drive: | 19 min | 9.9 mi | |
| Drive: | 19 min | 11.6 mi | |
| Drive: | 24 min | 11.9 mi |
Transportation options available in Western Springs include Forest Park Station, located 10.2 miles from 4935 Commonwealth Ave. 4935 Commonwealth Ave is near Chicago Midway International, located 9.1 miles or 17 minutes away, and Chicago O'Hare International, located 18.7 miles or 29 minutes away.
| Transit / Subway | Distance | ||
|---|---|---|---|
| Transit / Subway | Distance | ||
|
|
Drive: | 19 min | 10.2 mi |
|
|
Drive: | 17 min | 10.3 mi |
|
|
Drive: | 19 min | 11.1 mi |
|
|
Drive: | 20 min | 11.4 mi |
|
|
Drive: | 20 min | 11.9 mi |
| Commuter Rail | Distance | ||
|---|---|---|---|
| Commuter Rail | Distance | ||
|
|
Walk: | 20 min | 1.1 mi |
|
|
Drive: | 4 min | 1.5 mi |
|
|
Drive: | 4 min | 1.8 mi |
|
|
Drive: | 6 min | 2.6 mi |
|
|
Drive: | 6 min | 2.8 mi |
| Airports | Distance | ||
|---|---|---|---|
| Airports | Distance | ||
|
Chicago Midway International
|
Drive: | 17 min | 9.1 mi |
|
Chicago O'Hare International
|
Drive: | 29 min | 18.7 mi |
Time and distance from 4935 Commonwealth Ave.
| Shopping Centers | Distance | ||
|---|---|---|---|
| Shopping Centers | Distance | ||
| Drive: | 3 min | 1.4 mi | |
| Drive: | 5 min | 2.0 mi | |
| Drive: | 6 min | 2.5 mi |
| Parks and Recreation | Distance | ||
|---|---|---|---|
| Parks and Recreation | Distance | ||
|
Bemis Woods
|
Drive: | 5 min | 2.3 mi |
|
Fullersburg Woods Nature Center
|
Drive: | 8 min | 3.1 mi |
|
Wolf Road Prairie Nature Preserve
|
Drive: | 8 min | 3.8 mi |
|
Brezina Woods
|
Drive: | 11 min | 5.4 mi |
|
Mayslake Forest Preserve
|
Drive: | 13 min | 5.9 mi |
| Hospitals | Distance | ||
|---|---|---|---|
| Hospitals | Distance | ||
| Drive: | 3 min | 1.2 mi | |
| Drive: | 4 min | 1.9 mi | |
| Drive: | 12 min | 7.0 mi |
| Military Bases | Distance | ||
|---|---|---|---|
| Military Bases | Distance | ||
| Drive: | 29 min | 14.0 mi |
- High Speed Internet Access
- Wi-Fi
- Washer/Dryer
- Heating
- Ceiling Fans
- Cable Ready
- Trash Compactor
- Storage Space
- Double Vanities
- Tub/Shower
- Fireplace
- Handrails
- Kitchen
- Hardwood Floors
- Dining Room
- High Ceilings
- Family Room
- Walk-In Closets
- Laundry Facilities
4935 Commonwealth Ave Photos
What Are Walk Score®, Transit Score®, and Bike Score® Ratings?
Walk Score® measures the walkability of any address. Transit Score® measures access to public transit. Bike Score® measures the bikeability of any address.
What is a Sound Score Rating?
A Sound Score Rating aggregates noise caused by vehicle traffic, airplane traffic and local sources





