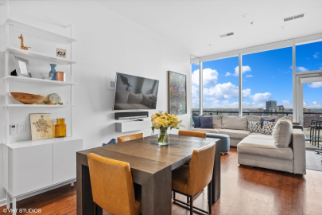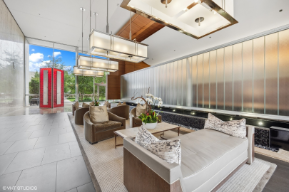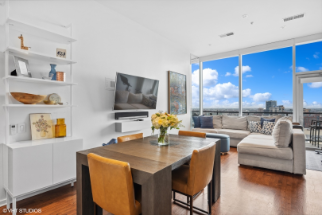500 W Superior St Unit 1201
Chicago, IL 60654
-
Bedrooms
2
-
Bathrooms
2.5
-
Square Feet
100 sq ft
-
Available
Available Now
Highlights
- Pets Allowed
- Furnished
- Fitness Center

About This Home
Welcome to your stunning new home in the heart of Chicago's River North neighborhood. Recent renovations + upgrades have made this exquisite two-bedroom two and one half bath plus den home a perfect blend of modern convenience and elegant comfort. 10-foot floor-to-ceiling windows and your private balcony off of the living/dining area allow for maximum enjoyment of the home's West facing views. Enjoy cooking in your custom-designed kitchen, complete with top-of-the-line Viking, Miele, and Bosch stainless steel appliances. New garbage disposal and kitchen faucet installed in 2022. The primary bedroom is a serene retreat featuring newer hardwood floors and ceiling fan, both in 2021. The home office niche area is an added convenience, as well as the 9'9"X6'2" walk-in closet, perfect for organizing your wardrobe. Throughout the home, you'll find electric blinds and custom-built closet systems that maximize storage while keeping everything organized. This residence is not only visually stunning but also thoughtfully designed for modern living. Additional upgrades since 2020 include: Nest Thermostat, can lights in the den, and a new toilet in the half bath. The Montgomery is a full-service building where you'll enjoy 24/7 door staff, onsite management, a well-equipped fitness center, private dog park, bike storage, and hospitality rooms for entertaining. Premium tandem parking spot available for $250/month. Storage included. This convenient location puts you at the center of the action in River North, with Chicago's best dining + entertainment, shopping, parks, river walk, and public transportation just steps away. Living Room (12X14) Main Level Hardwood Kitchen (15X9) Main Level Hardwood Laundry (11X7) Main Level Hardwood 2nd Bedroom (11X10) Main Level Hardwood Balcony (4X19) Main Level Dining Room (11X12) Main Level Hardwood Master Bedroom (19X17) Main Level Hardwood Den (7X10) Main Level Hardwood Walk In Closet (10X6) Main Level Hardwood Additional Rooms Den Interior Property Features Bar-Dry, Hardwood Floors, 1st Floor Laundry, Storage, Open Floorplan Unit Floor Level 12 Rooms 6 Master Bedroom Bath Full Bath Amenities Separate Shower, Double Sink, Double Shower Appliances Oven/Range, Microwave, Dishwasher, Refrigerator, Freezer, Washer, Dryer, Disposal Kitchen Eating Area-Breakfast Bar, Island, Pantry-Walk-in, Updated Kitchen Laundry Features In Unit Exterior Building Type Glass, Marble/Granite, Concrete Exterior Property Features Balcony, End Unit Parking Garage # Garage Spaces 2 Garage Details Garage Door Opener(s), Tandem Air Conditioning Central Air Water Lake Michigan Sewer Sewer-Public Electricity Circuit Breakers Heat/Fuel Zoned Equipment Fire Sprinklers, CO Detectors Electric Supplier Commonwealth Edison Pets Allowed Yes Max Pet Weight 999 Pet Information Cats OK, Deposit Required, Dogs OK Common Area Amenities Bike Room/Bike Trails, Door Person, Elevator, Exercise Room, Storage, On Site Manager/Engineer, Park/Playground, Party Room, Sundeck, Receiving Room, Security Door Locks, Service Elevator, Curbs/Gutters, Sidewalks, Street Lights, Street Paved, Ceiling Fan, Elevator(s) Management Manager On-site Monthly Rent Incl: Cable TV, Cooking Gas, Heat, Water, Parking, Scavenger, Doorman, Exterior Maintenance, Lawn Care, Storage Lockers, Snow Removal, Internet Access, Air Conditioning, Common Insurance, Exercise Facilities, Wi-Fi, Sewer, Trash Collection
500 W Superior St is a condo located in Cook County and the 60654 ZIP Code. This area is served by the Chicago Public Schools attendance zone.
Condo Features
Washer/Dryer
Air Conditioning
Dishwasher
Furnished
- Washer/Dryer
- Air Conditioning
- Dishwasher
- Furnished
- Elevator
- Fitness Center
Fees and Policies
The fees below are based on community-supplied data and may exclude additional fees and utilities.
- Dogs Allowed
-
Fees not specified
- Cats Allowed
-
Fees not specified
- Parking
-
Garage--
Details
Utilities Included
-
Gas
-
Water
-
Electricity
-
Trash Removal
-
Sewer
-
Air Conditioning
Property Information
-
Furnished Units Available

The Montgomery
The Montgomery, designed by renowned architect Minoru Yamasaki, stands as a 28-story high-rise in the vibrant River North neighborhood of Chicago. Completed in 1972, this building houses 245 condominium units, offering a range of living spaces that cater to diverse lifestyles. Its prime location on a picturesque, tree-lined street provides residents with easy access to the Chicago River, Montgomery Ward Park, and the bustling nightlife and dining options that River North is famous for.
Learn more about The MontgomeryContact
- Phone Number
- Contact
Chicago’s Near North Side has earned a reputation as one of the most desirable communities in the city for renters. Residents generally recognize the Near North Side as the area below North Avenue between Lake Michigan and the Chicago River. This large waterfront section of the city incorporates several smaller neighborhoods, including River North, Old Town, and Gold Coast. You’ll find the area’s most popular attractions along the famous Michigan Avenue (AKA “The Magnificent Mile”), a swanky shopping corridor that also incorporates high-end restaurants, trendy nightclubs, and performance venues.
So, what is it like to live in Near North Side? The magnificent Victorian architecture intermingles with the modern skyscrapers, creating a distinctive and timeless atmosphere. This section of the city is also home to a vast array of art galleries, displaying everything from the classical to the contemporary.
Learn more about living in Near North Side| Colleges & Universities | Distance | ||
|---|---|---|---|
| Colleges & Universities | Distance | ||
| Walk: | 11 min | 0.6 mi | |
| Walk: | 12 min | 0.6 mi | |
| Walk: | 13 min | 0.7 mi | |
| Walk: | 15 min | 0.8 mi |
 The GreatSchools Rating helps parents compare schools within a state based on a variety of school quality indicators and provides a helpful picture of how effectively each school serves all of its students. Ratings are on a scale of 1 (below average) to 10 (above average) and can include test scores, college readiness, academic progress, advanced courses, equity, discipline and attendance data. We also advise parents to visit schools, consider other information on school performance and programs, and consider family needs as part of the school selection process.
The GreatSchools Rating helps parents compare schools within a state based on a variety of school quality indicators and provides a helpful picture of how effectively each school serves all of its students. Ratings are on a scale of 1 (below average) to 10 (above average) and can include test scores, college readiness, academic progress, advanced courses, equity, discipline and attendance data. We also advise parents to visit schools, consider other information on school performance and programs, and consider family needs as part of the school selection process.
View GreatSchools Rating Methodology
Transportation options available in Chicago include Chicago Avenue Station (Brown, Purple Lines), located 0.3 mile from 500 W Superior St Unit 1201. 500 W Superior St Unit 1201 is near Chicago Midway International, located 11.6 miles or 20 minutes away, and Chicago O'Hare International, located 16.7 miles or 26 minutes away.
| Transit / Subway | Distance | ||
|---|---|---|---|
| Transit / Subway | Distance | ||
|
|
Walk: | 6 min | 0.3 mi |
|
|
Walk: | 13 min | 0.7 mi |
|
|
Walk: | 14 min | 0.7 mi |
|
|
Walk: | 15 min | 0.8 mi |
|
|
Walk: | 17 min | 0.9 mi |
| Commuter Rail | Distance | ||
|---|---|---|---|
| Commuter Rail | Distance | ||
|
|
Drive: | 3 min | 1.1 mi |
|
|
Drive: | 5 min | 1.5 mi |
|
|
Drive: | 5 min | 1.6 mi |
|
|
Drive: | 5 min | 2.1 mi |
|
|
Drive: | 6 min | 2.1 mi |
| Airports | Distance | ||
|---|---|---|---|
| Airports | Distance | ||
|
Chicago Midway International
|
Drive: | 20 min | 11.6 mi |
|
Chicago O'Hare International
|
Drive: | 26 min | 16.7 mi |
Time and distance from 500 W Superior St Unit 1201.
| Shopping Centers | Distance | ||
|---|---|---|---|
| Shopping Centers | Distance | ||
| Walk: | 15 min | 0.8 mi | |
| Walk: | 15 min | 0.8 mi | |
| Drive: | 3 min | 1.2 mi |
| Parks and Recreation | Distance | ||
|---|---|---|---|
| Parks and Recreation | Distance | ||
|
Lake Shore Park
|
Drive: | 3 min | 1.3 mi |
|
Alliance for the Great Lakes
|
Drive: | 4 min | 1.5 mi |
|
Openlands
|
Drive: | 4 min | 1.5 mi |
|
Millennium Park
|
Drive: | 5 min | 1.7 mi |
|
Lincoln Park Zoo
|
Drive: | 4 min | 2.1 mi |
| Hospitals | Distance | ||
|---|---|---|---|
| Hospitals | Distance | ||
| Drive: | 2 min | 1.1 mi | |
| Drive: | 3 min | 1.4 mi | |
| Drive: | 5 min | 2.4 mi |
| Military Bases | Distance | ||
|---|---|---|---|
| Military Bases | Distance | ||
| Drive: | 34 min | 24.3 mi |
- Washer/Dryer
- Air Conditioning
- Dishwasher
- Furnished
- Elevator
- Fitness Center
500 W Superior St Unit 1201 Photos
What Are Walk Score®, Transit Score®, and Bike Score® Ratings?
Walk Score® measures the walkability of any address. Transit Score® measures access to public transit. Bike Score® measures the bikeability of any address.
What is a Sound Score Rating?
A Sound Score Rating aggregates noise caused by vehicle traffic, airplane traffic and local sources







