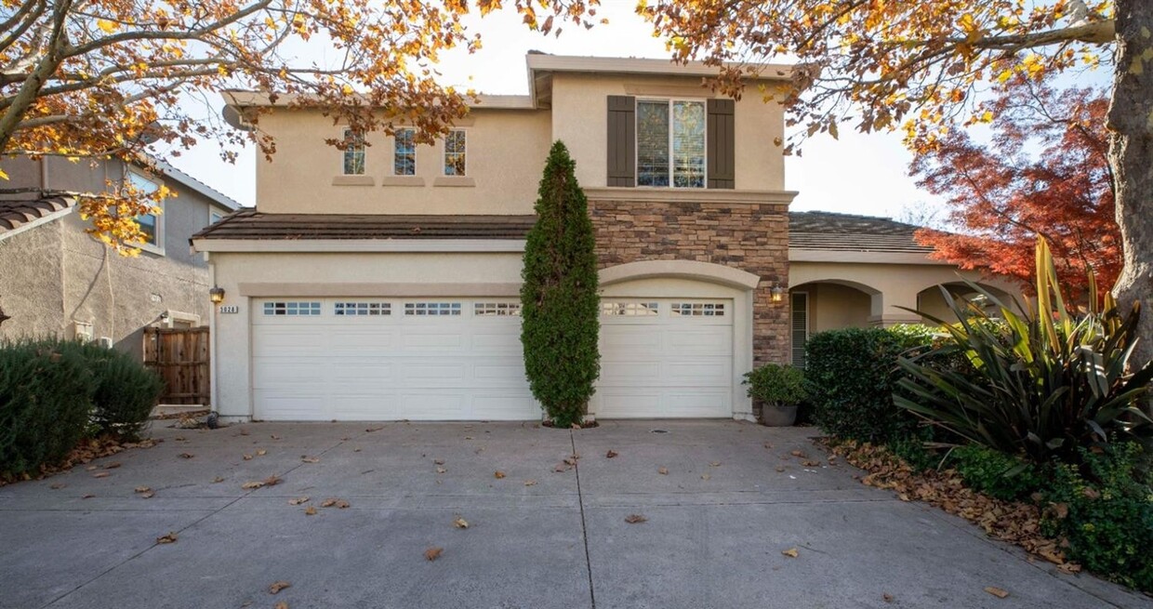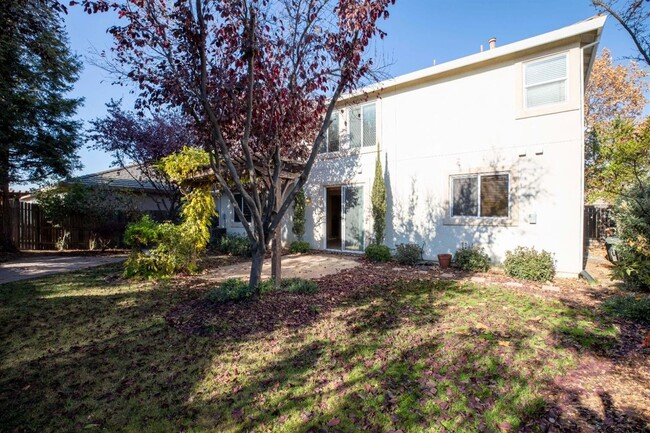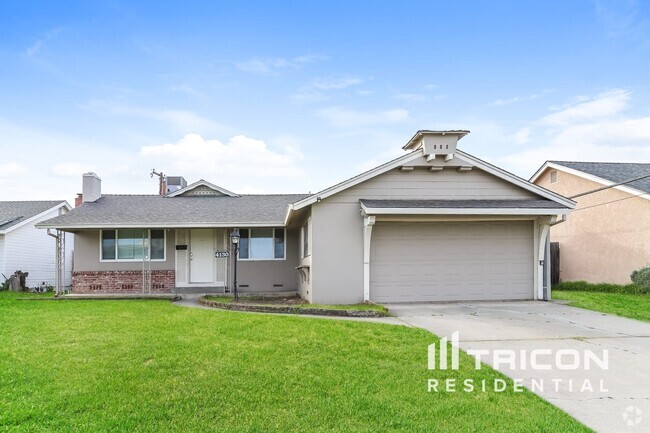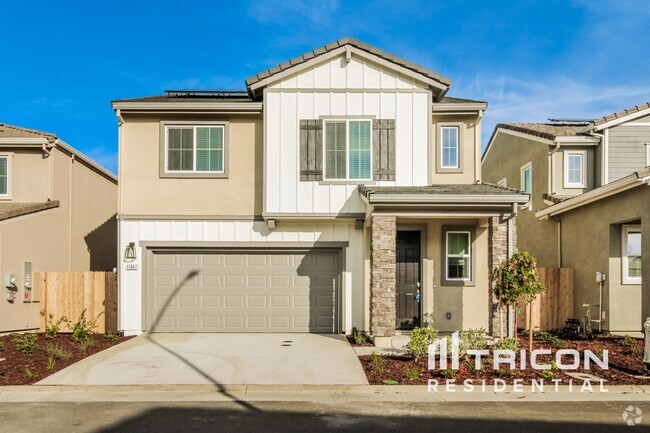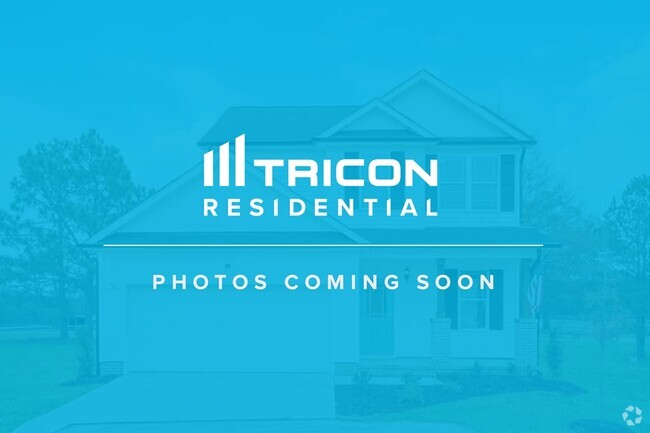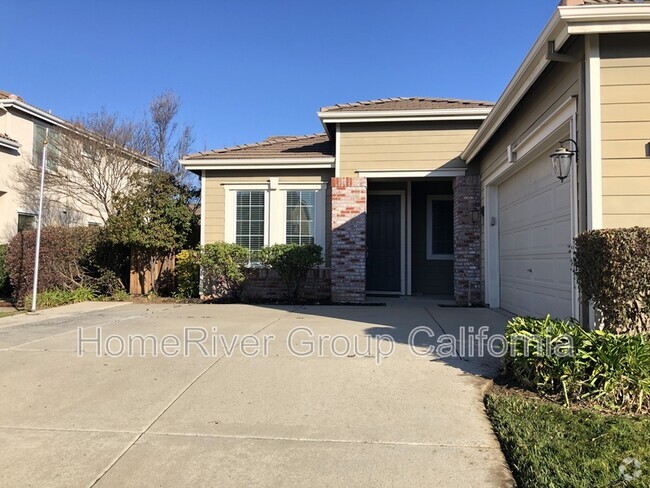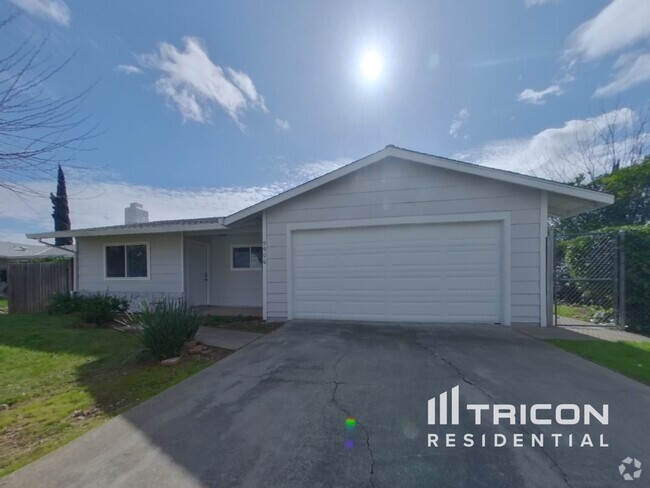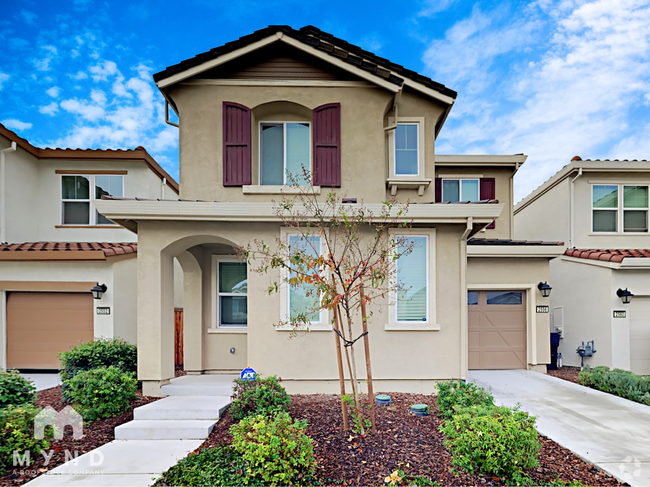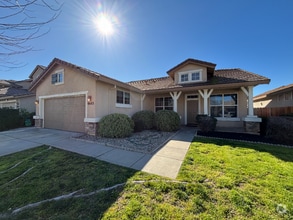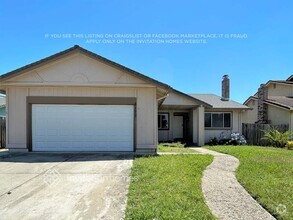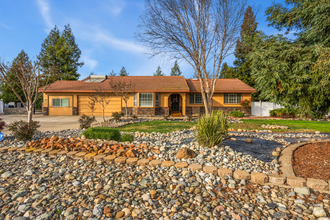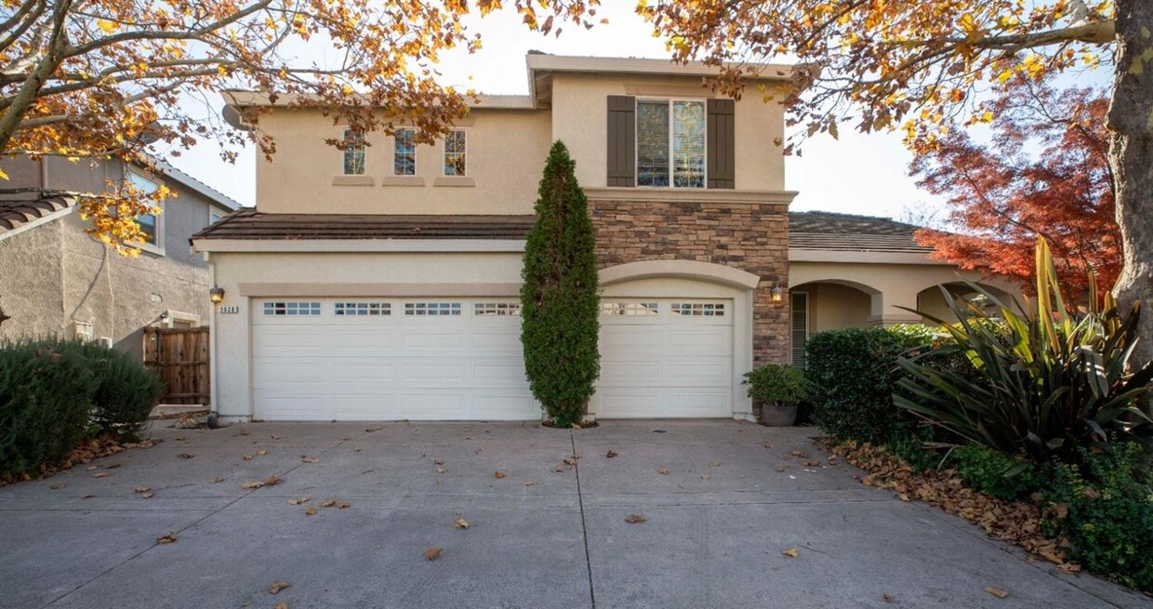5028 McLean Dr
Elk Grove, CA 95757

Check Back Soon for Upcoming Availability
| Beds | Baths | Average SF |
|---|---|---|
| 4 Bedrooms 4 Bedrooms 4 Br | 2.5 Baths 2.5 Baths 2.5 Ba | 2,575 SF |
About This Property
Absolutely gorgeous formal model home 4 bedrooms 2.5 baths with a 3-car garage. This home features a beautiful spacious kitchen with maple cabinets, granite countertop w/ full tile backsplash, tile, and carpet flooring. Family room with fireplace, dining, and living Combo, large laundry room with pantry area, cabinets, and sink, large bedrooms with walk-in closet. Nice size of backyard with many trees for privacy. Walking distance to Toby Johnson Middle School, Franklin High School, and Community Park. 5-minute drive to shopping and Freeways PLEASE DO NOT DISTURB THE CURRENT OCCUPANTS. For rental/qualifying requirements, visit us at: Click on 'Apply Now,' -- you will not necessarily be applying now -- The 'Apply Now' will provide you with rental/qualifying requirements and a list of required documents needed to process each rental application received. Each adult (including married persons) must apply -separately. Partial or incomplete rental applications will not be processed. Before submitting your rental application online, we ask that you also take the time to drive by the home/area. Please do not disturb current tenants should home still be occupied. *Note: Viewing any rental home is not possible at this time. A viewing will occur once an application is approved. *IMPORTANT: Ready Dates are tentative. Ready Date will be confirmed once an application is approved. *Note: Staff members will not be able to determine your eligibility over the phone. Each rental application received must undergo the entire rental application process: credit check, rental/employment verification, and qualifying income requirements. Every effort is made to return each call; however, this is not always possible. We thank you for your patience. Tenant pays all utilities. Lease terms: 12 months Yard Care: Tenant Application Fee: $45.00 per adult. A credit check is required to determine your eligibility. Credit fees are nonrefundable. ***RENTERS INSURANCE IS REQUIRED ON ALL HOMES/PROPERTIES MANAGED BY EH PROPERTY MANAGEMENT***
5028 McLean Dr is a house located in Sacramento County and the 95757 ZIP Code. This area is served by the Elk Grove Unified attendance zone.
House Features
- Dishwasher
Fees and Policies
One of the newest cities in California, Elk Grove only incorporated in 2000, and the population has more than doubled since then. The local school district has won many awards and recognitions at both the state and national level, making it a terrific place for families. Designed with a distinctly suburban feel in mind, most of the in-town attractions are based around the city’s parks and recreation facilities. However, downtown Sacramento is less than 30 minutes away, putting all the shopping, dining, and entertainment of the state capital at your fingertips. Roughly halfway between San Francisco and Lake Tahoe with convenient access to wine country, Elk Grove rentals put you in a prime location to explore and enjoy northern California at your own pace.
Learn more about living in Elk Grove- Dishwasher
| Colleges & Universities | Distance | ||
|---|---|---|---|
| Colleges & Universities | Distance | ||
| Drive: | 13 min | 6.3 mi | |
| Drive: | 22 min | 11.8 mi | |
| Drive: | 28 min | 14.8 mi | |
| Drive: | 37 min | 24.1 mi |
 The GreatSchools Rating helps parents compare schools within a state based on a variety of school quality indicators and provides a helpful picture of how effectively each school serves all of its students. Ratings are on a scale of 1 (below average) to 10 (above average) and can include test scores, college readiness, academic progress, advanced courses, equity, discipline and attendance data. We also advise parents to visit schools, consider other information on school performance and programs, and consider family needs as part of the school selection process.
The GreatSchools Rating helps parents compare schools within a state based on a variety of school quality indicators and provides a helpful picture of how effectively each school serves all of its students. Ratings are on a scale of 1 (below average) to 10 (above average) and can include test scores, college readiness, academic progress, advanced courses, equity, discipline and attendance data. We also advise parents to visit schools, consider other information on school performance and programs, and consider family needs as part of the school selection process.
View GreatSchools Rating Methodology
Transportation options available in Elk Grove include Franklin Station (Wb), located 5.7 miles from 5028 McLean Dr. 5028 McLean Dr is near Sacramento International, located 27.1 miles or 37 minutes away.
| Transit / Subway | Distance | ||
|---|---|---|---|
| Transit / Subway | Distance | ||
| Drive: | 11 min | 5.7 mi | |
| Drive: | 12 min | 5.7 mi | |
| Drive: | 11 min | 6.2 mi | |
| Drive: | 11 min | 6.2 mi | |
| Drive: | 19 min | 6.3 mi |
| Commuter Rail | Distance | ||
|---|---|---|---|
| Commuter Rail | Distance | ||
|
|
Drive: | 34 min | 24.4 mi |
|
|
Drive: | 38 min | 28.8 mi |
|
|
Drive: | 47 min | 32.8 mi |
|
|
Drive: | 48 min | 34.9 mi |
|
|
Drive: | 68 min | 52.3 mi |
| Airports | Distance | ||
|---|---|---|---|
| Airports | Distance | ||
|
Sacramento International
|
Drive: | 37 min | 27.1 mi |
Time and distance from 5028 McLean Dr.
| Shopping Centers | Distance | ||
|---|---|---|---|
| Shopping Centers | Distance | ||
| Walk: | 13 min | 0.7 mi | |
| Drive: | 4 min | 1.7 mi | |
| Drive: | 4 min | 2.0 mi |
| Parks and Recreation | Distance | ||
|---|---|---|---|
| Parks and Recreation | Distance | ||
|
Stone Lakes National Wildlife Refuge
|
Drive: | 8 min | 4.1 mi |
|
Cosumnes River Preserve
|
Drive: | 17 min | 9.3 mi |
| Hospitals | Distance | ||
|---|---|---|---|
| Hospitals | Distance | ||
| Drive: | 12 min | 6.8 mi | |
| Drive: | 12 min | 6.8 mi | |
| Drive: | 13 min | 7.4 mi |
| Military Bases | Distance | ||
|---|---|---|---|
| Military Bases | Distance | ||
| Drive: | 45 min | 25.1 mi |
You May Also Like
Similar Rentals Nearby
What Are Walk Score®, Transit Score®, and Bike Score® Ratings?
Walk Score® measures the walkability of any address. Transit Score® measures access to public transit. Bike Score® measures the bikeability of any address.
What is a Sound Score Rating?
A Sound Score Rating aggregates noise caused by vehicle traffic, airplane traffic and local sources
