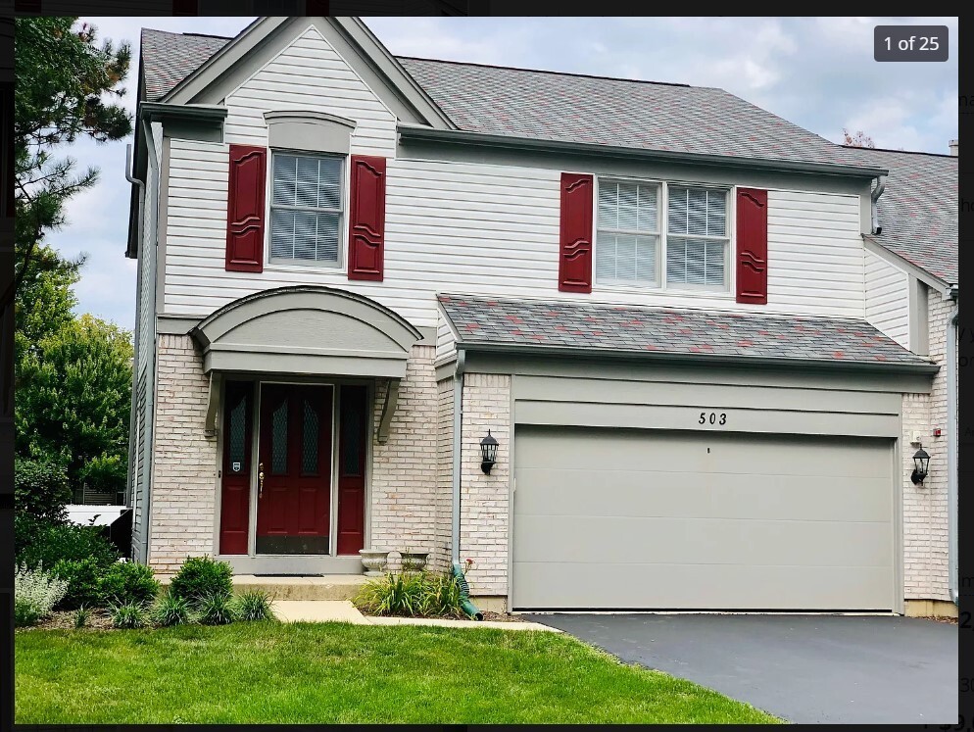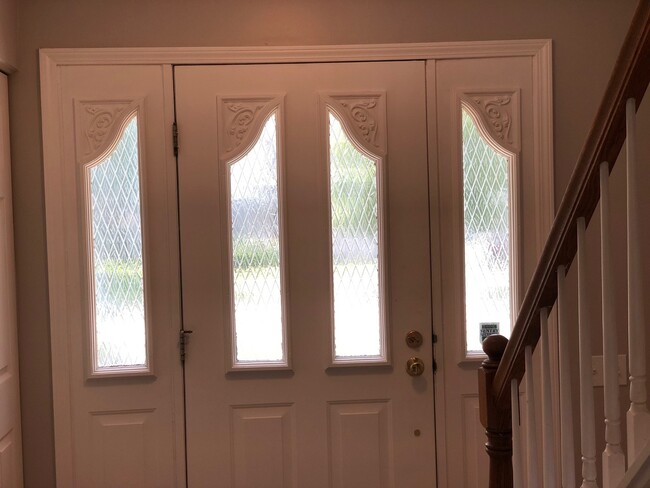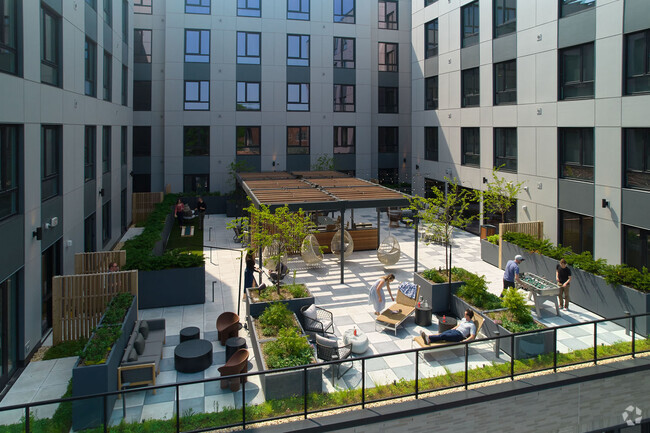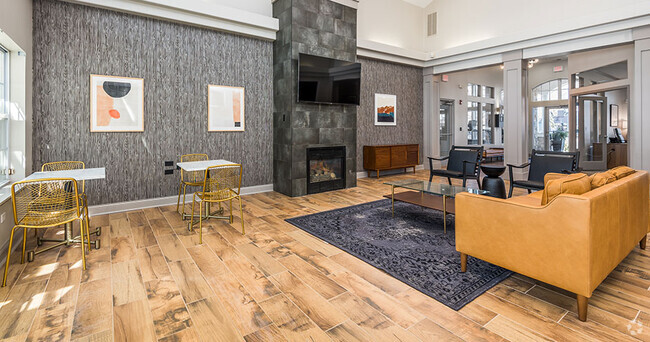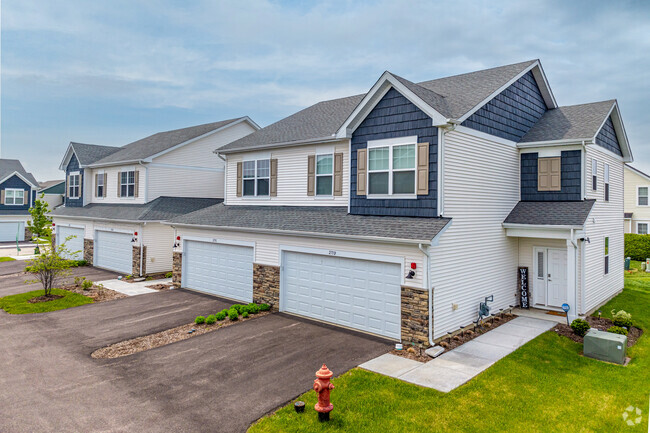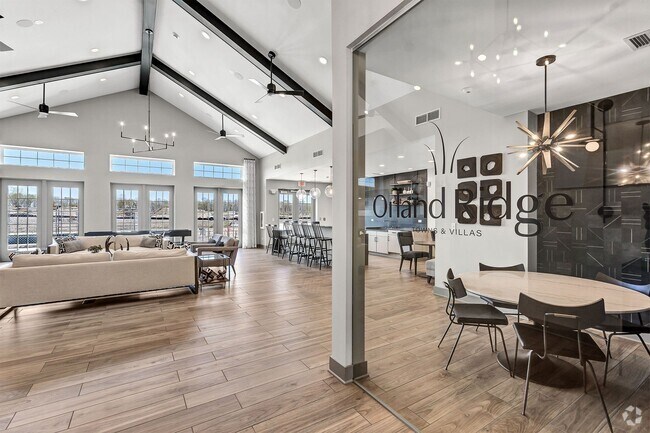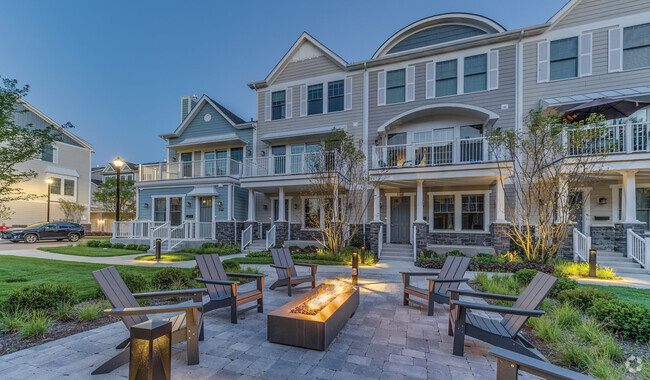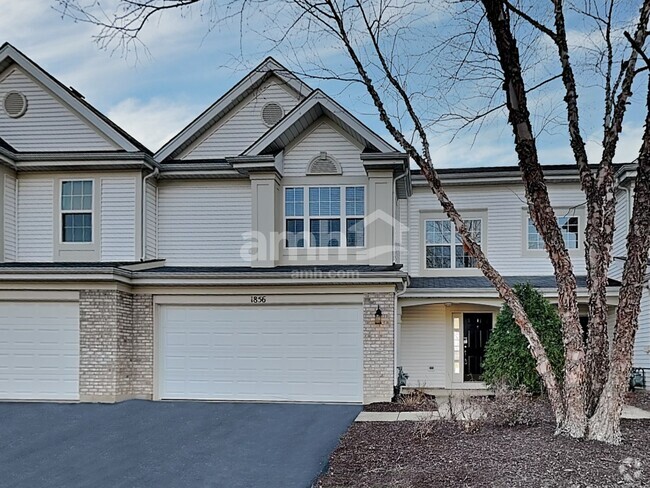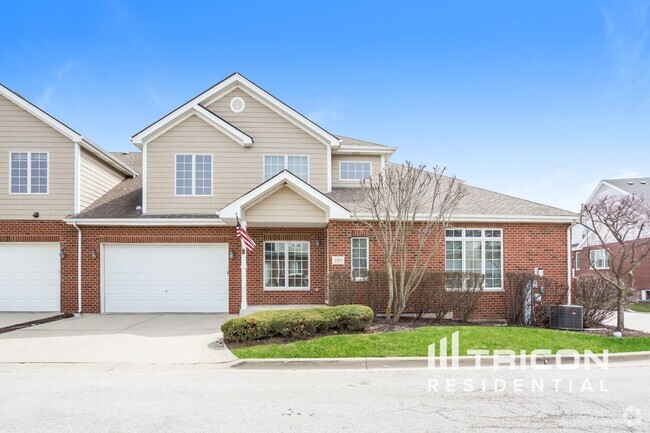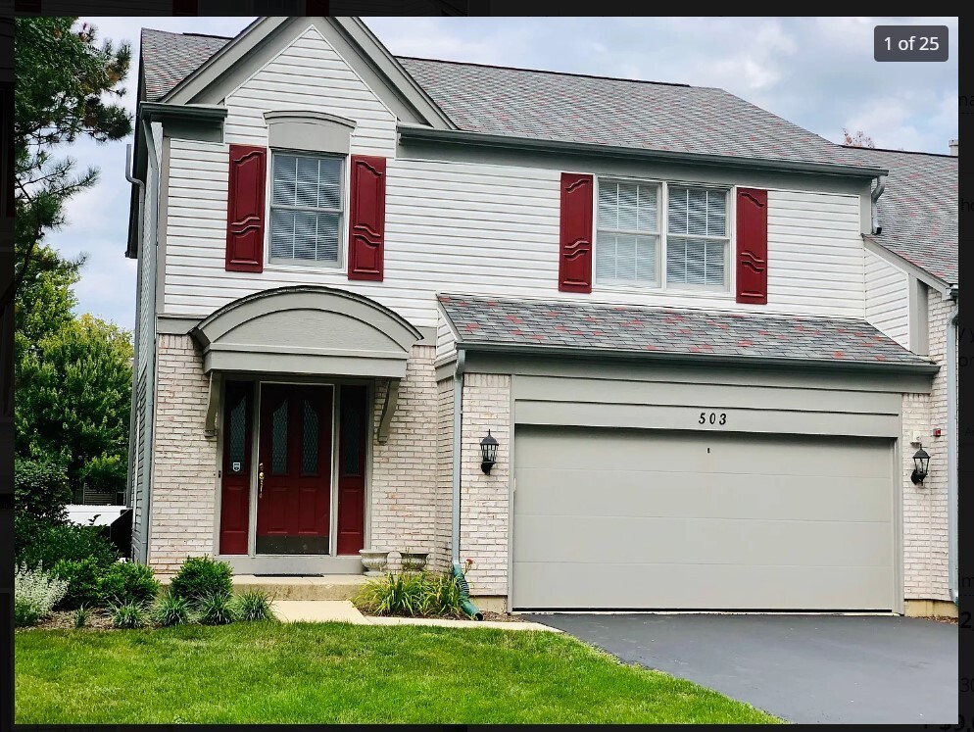503 Orleans Ave
Naperville, IL 60565
-
Bedrooms
3
-
Bathrooms
3
-
Square Feet
1,850 sq ft
-
Available
Available Jun 1
Highlights
- Landscaped Professionally
- Pond
- Wood Flooring
- End Unit
- Stainless Steel Appliances
- Fenced Yard

About This Home
203 School District - Naperville Central HS,Close to Naperville downtown,bus to train station. Right by Naper Bld and E Bailey Rd intersection. Lawn and snow removal done by HOA. End unit with patio and green space. All white six panel doors. SS appliances,neutral paint. Professionally painted white cabinets and vanities. Granite countertops,sinks and faucets,fresh and ready for you. Large bedrooms,master suite with walk in closet and private bath. New lighting fixture over the master vanity. Additional two bedrooms are huge! Convenient upstairs laundry. Two car garage and fantastic location near schools,shopping (Mariano's),transportation,river walk trail and more. Based on information submitted to the MLS GRID as of [see last changed date above]. All data is obtained from various sources and may not have been verified by broker or MLS GRID. Supplied Open House Information is subject to change without notice. All information should be independently reviewed and verified for accuracy. Properties may or may not be listed by the office/agent presenting the information. Some IDX listings have been excluded from this website. Prices displayed on all Sold listings are the Last Known Listing Price and may not be the actual selling price.
503 Orleans Ave is a townhome located in DuPage County and the 60565 ZIP Code. This area is served by the Naperville Community Unit School District 203 attendance zone.
Home Details
Home Type
Year Built
Basement
Bedrooms and Bathrooms
Flooring
Home Design
Interior Spaces
Kitchen
Laundry
Listing and Financial Details
Lot Details
Outdoor Features
Parking
Schools
Utilities
Community Details
Overview
Pet Policy
Fees and Policies
The fees below are based on community-supplied data and may exclude additional fees and utilities.
- Dogs Allowed
-
Fees not specified
-
Weight limit--
-
Pet Limit--
Details
Lease Options
-
12 Months
Contact
- Listed by Pratik Shah | Sunrise Strategic Realty Corp.
- Phone Number
- Contact
-
Source
 Midwest Real Estate Data LLC
Midwest Real Estate Data LLC
- Washer/Dryer
- Air Conditioning
- Fireplace
- Dishwasher
- Microwave
- Refrigerator
The adjacent towns of Naperville and Lisle rest 35 miles southwest of Chicago in northern Illinois. Residents enjoy a high quality of life in this suburban locale thanks to a number of shopping centers and great schools. Several dining and retail opportunities sit alongside beautiful parks and outdoor spaces, providing locals with everything they need. Apartments and large planned residential neighborhoods make the area affordable and popular with families, students, and renters with all styles and budgets. When big city amenities call, Chicago is just a short commute away, either by vehicle or public transportation.
Learn more about living in Naperville/Lisle| Colleges & Universities | Distance | ||
|---|---|---|---|
| Colleges & Universities | Distance | ||
| Drive: | 8 min | 3.6 mi | |
| Drive: | 9 min | 3.6 mi | |
| Drive: | 17 min | 8.2 mi | |
| Drive: | 20 min | 9.3 mi |
 The GreatSchools Rating helps parents compare schools within a state based on a variety of school quality indicators and provides a helpful picture of how effectively each school serves all of its students. Ratings are on a scale of 1 (below average) to 10 (above average) and can include test scores, college readiness, academic progress, advanced courses, equity, discipline and attendance data. We also advise parents to visit schools, consider other information on school performance and programs, and consider family needs as part of the school selection process.
The GreatSchools Rating helps parents compare schools within a state based on a variety of school quality indicators and provides a helpful picture of how effectively each school serves all of its students. Ratings are on a scale of 1 (below average) to 10 (above average) and can include test scores, college readiness, academic progress, advanced courses, equity, discipline and attendance data. We also advise parents to visit schools, consider other information on school performance and programs, and consider family needs as part of the school selection process.
View GreatSchools Rating Methodology
Transportation options available in Naperville include Forest Park Station, located 22.5 miles from 503 Orleans Ave. 503 Orleans Ave is near Chicago Midway International, located 22.1 miles or 36 minutes away, and Chicago O'Hare International, located 29.2 miles or 46 minutes away.
| Transit / Subway | Distance | ||
|---|---|---|---|
| Transit / Subway | Distance | ||
|
|
Drive: | 35 min | 22.5 mi |
|
|
Drive: | 34 min | 22.6 mi |
|
|
Drive: | 35 min | 23.4 mi |
|
|
Drive: | 36 min | 23.7 mi |
|
|
Drive: | 38 min | 24.2 mi |
| Commuter Rail | Distance | ||
|---|---|---|---|
| Commuter Rail | Distance | ||
|
|
Drive: | 10 min | 4.1 mi |
|
|
Drive: | 13 min | 5.9 mi |
|
|
Drive: | 15 min | 7.3 mi |
|
|
Drive: | 16 min | 8.0 mi |
|
|
Drive: | 17 min | 8.4 mi |
| Airports | Distance | ||
|---|---|---|---|
| Airports | Distance | ||
|
Chicago Midway International
|
Drive: | 36 min | 22.1 mi |
|
Chicago O'Hare International
|
Drive: | 46 min | 29.2 mi |
Time and distance from 503 Orleans Ave.
| Shopping Centers | Distance | ||
|---|---|---|---|
| Shopping Centers | Distance | ||
| Walk: | 8 min | 0.4 mi | |
| Walk: | 19 min | 1.0 mi | |
| Drive: | 3 min | 1.2 mi |
| Parks and Recreation | Distance | ||
|---|---|---|---|
| Parks and Recreation | Distance | ||
|
Whalon Lake
|
Drive: | 8 min | 3.1 mi |
|
Jurica-Suchy Nature Museum
|
Drive: | 8 min | 3.6 mi |
|
Springbrook Prairie Forest Preserve
|
Drive: | 7 min | 3.7 mi |
|
Greene Valley Forest Preserve
|
Drive: | 9 min | 4.1 mi |
|
Hidden Oaks Conservation Area and Nature Center
|
Drive: | 11 min | 5.1 mi |
| Hospitals | Distance | ||
|---|---|---|---|
| Hospitals | Distance | ||
| Drive: | 5 min | 2.5 mi | |
| Drive: | 7 min | 3.0 mi | |
| Drive: | 14 min | 6.6 mi |
| Military Bases | Distance | ||
|---|---|---|---|
| Military Bases | Distance | ||
| Drive: | 16 min | 7.4 mi | |
| Drive: | 28 min | 12.5 mi | |
| Drive: | 39 min | 15.1 mi |
You May Also Like
Similar Rentals Nearby
What Are Walk Score®, Transit Score®, and Bike Score® Ratings?
Walk Score® measures the walkability of any address. Transit Score® measures access to public transit. Bike Score® measures the bikeability of any address.
What is a Sound Score Rating?
A Sound Score Rating aggregates noise caused by vehicle traffic, airplane traffic and local sources
