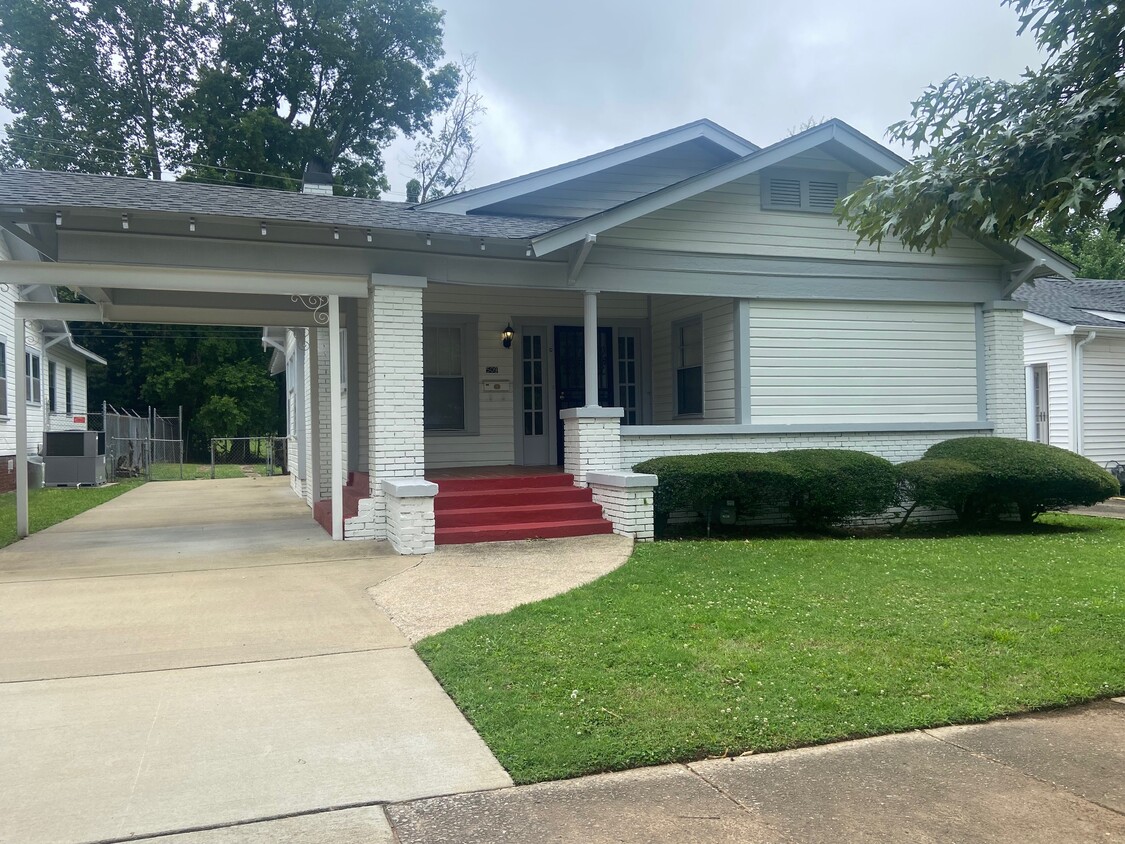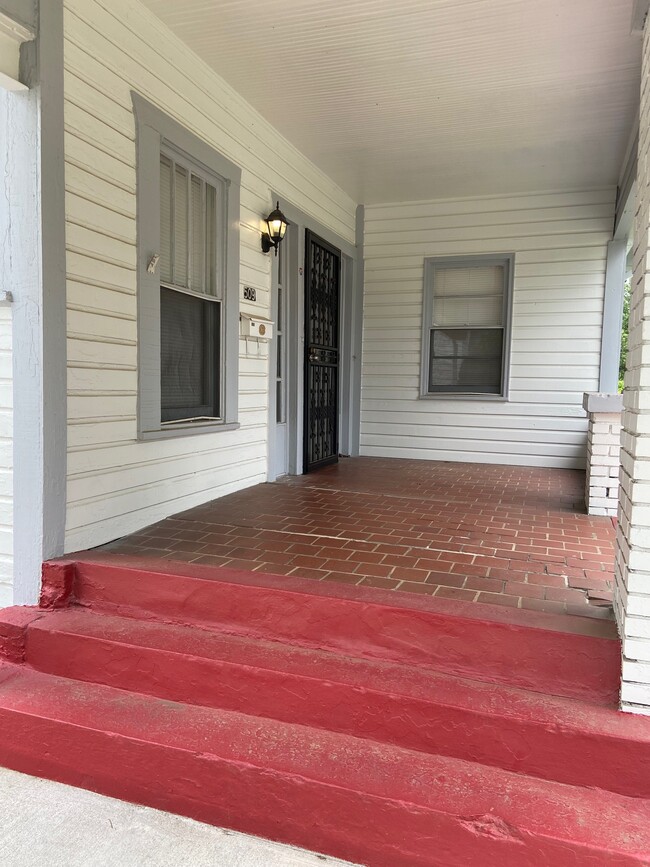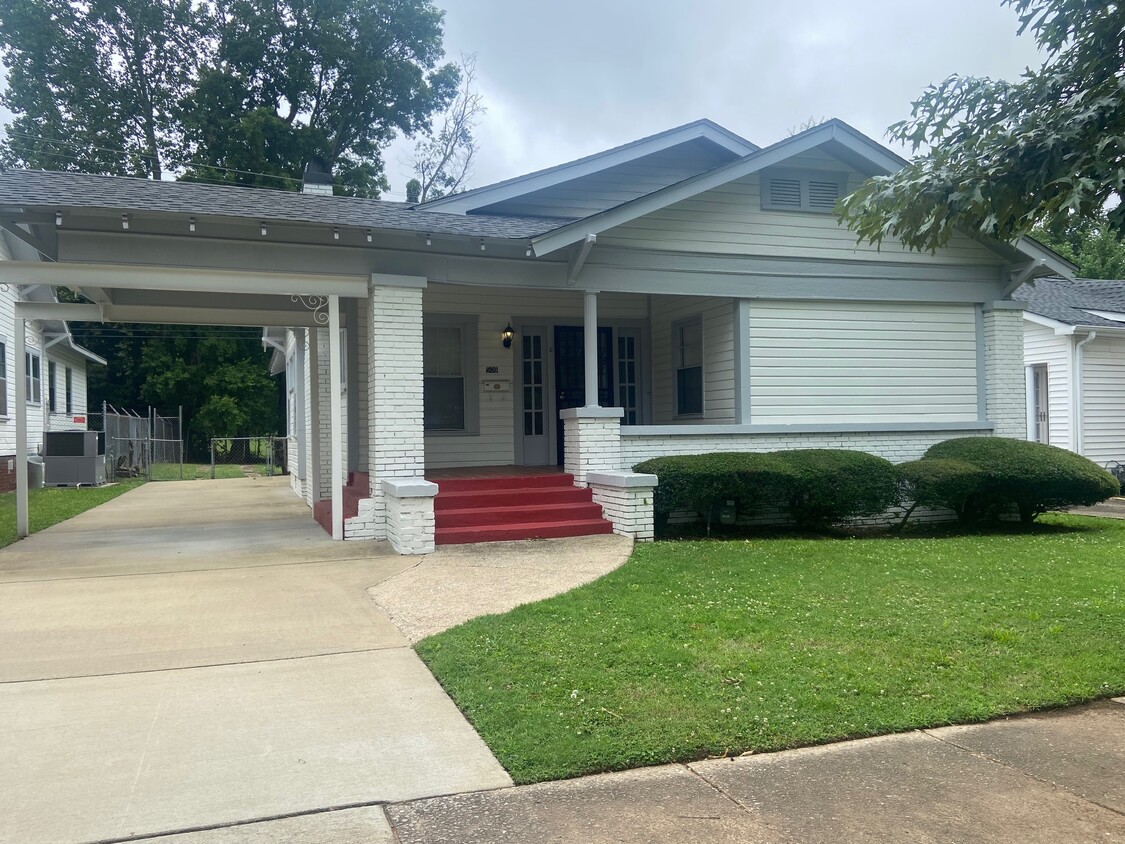509 10th Ct S
Birmingham, AL 35205
-
Bedrooms
3
-
Bathrooms
1.5
-
Square Feet
1,484 sq ft
-
Available
Available Now
Highlights
- Walk-In Closets
- Hardwood Floors
- Smoke Free

About This Home
Home in Glen Iris / Southside and convenient to UAB and downtown. Open floor plan with large living room and separate dining room. Kitchen with appliances, pantry, and built in China cabinet. Laundry room off kitchen. Large master bedroom with a bonus room that could be used for large walk-in closet/office. 2 other bedrooms and 1.5 baths. Guest bath with tile shower, vanity, and tile floor. Hardwood floors throughout. Large level fenced backyard overlooking the park. Private driveway with carport. Covered porch in the front. Listed by: Semaan Realty
509 10th Ct S is a house located in Jefferson County and the 35205 ZIP Code. This area is served by the Birmingham City attendance zone.
House Features
Air Conditioning
Dishwasher
Washer/Dryer Hookup
Hardwood Floors
- Washer/Dryer Hookup
- Air Conditioning
- Heating
- Smoke Free
- Dishwasher
- Pantry
- Kitchen
- Oven
- Refrigerator
- Hardwood Floors
- Tile Floors
- Dining Room
- Office
- Walk-In Closets
- Laundry Facilities
- Porch
Fees and Policies
The fees below are based on community-supplied data and may exclude additional fees and utilities.
- One-Time Move-In Fees
-
Broker Fee$0
Contact
- Listed by Jacqueline Semaan
- Phone Number
- Contact
Defined by its narrow and winding mountain roads, scenic vistas, and wooded hills, Glen Iris is as beautiful as it is historic. This is one of Birmingham’s oldest neighborhoods and it’s also one of its trendiest. Glen Iris has an urban side to counterbalance all of that natural beauty, so you’ll discover a variety of restaurants, shops, and nightlife along with great hiking destinations.
Glen Iris Park, developed around 1898, is the neighborhood’s crown jewel. This subdivision contains a variety of well-maintained, historic homes that encircle a wooded greenspace. While the homes are still privately owned, Glen Iris residents are proud to have this small time capsule tucked away in their neighborhood.
Situated directly south of Downtown Birmingham, Glen Iris is close the University of Alabama at Birmingham, Vulcan Park and Museum, Birmingham Zoo, and the Birmingham Botanical Gardens.
Learn more about living in Glen Iris| Colleges & Universities | Distance | ||
|---|---|---|---|
| Colleges & Universities | Distance | ||
| Drive: | 3 min | 1.3 mi | |
| Drive: | 5 min | 2.4 mi | |
| Drive: | 9 min | 4.6 mi | |
| Drive: | 9 min | 4.7 mi |
 The GreatSchools Rating helps parents compare schools within a state based on a variety of school quality indicators and provides a helpful picture of how effectively each school serves all of its students. Ratings are on a scale of 1 (below average) to 10 (above average) and can include test scores, college readiness, academic progress, advanced courses, equity, discipline and attendance data. We also advise parents to visit schools, consider other information on school performance and programs, and consider family needs as part of the school selection process.
The GreatSchools Rating helps parents compare schools within a state based on a variety of school quality indicators and provides a helpful picture of how effectively each school serves all of its students. Ratings are on a scale of 1 (below average) to 10 (above average) and can include test scores, college readiness, academic progress, advanced courses, equity, discipline and attendance data. We also advise parents to visit schools, consider other information on school performance and programs, and consider family needs as part of the school selection process.
View GreatSchools Rating Methodology
- Washer/Dryer Hookup
- Air Conditioning
- Heating
- Smoke Free
- Dishwasher
- Pantry
- Kitchen
- Oven
- Refrigerator
- Hardwood Floors
- Tile Floors
- Dining Room
- Office
- Walk-In Closets
- Laundry Facilities
- Porch
509 10th Ct S Photos
What Are Walk Score®, Transit Score®, and Bike Score® Ratings?
Walk Score® measures the walkability of any address. Transit Score® measures access to public transit. Bike Score® measures the bikeability of any address.
What is a Sound Score Rating?
A Sound Score Rating aggregates noise caused by vehicle traffic, airplane traffic and local sources








