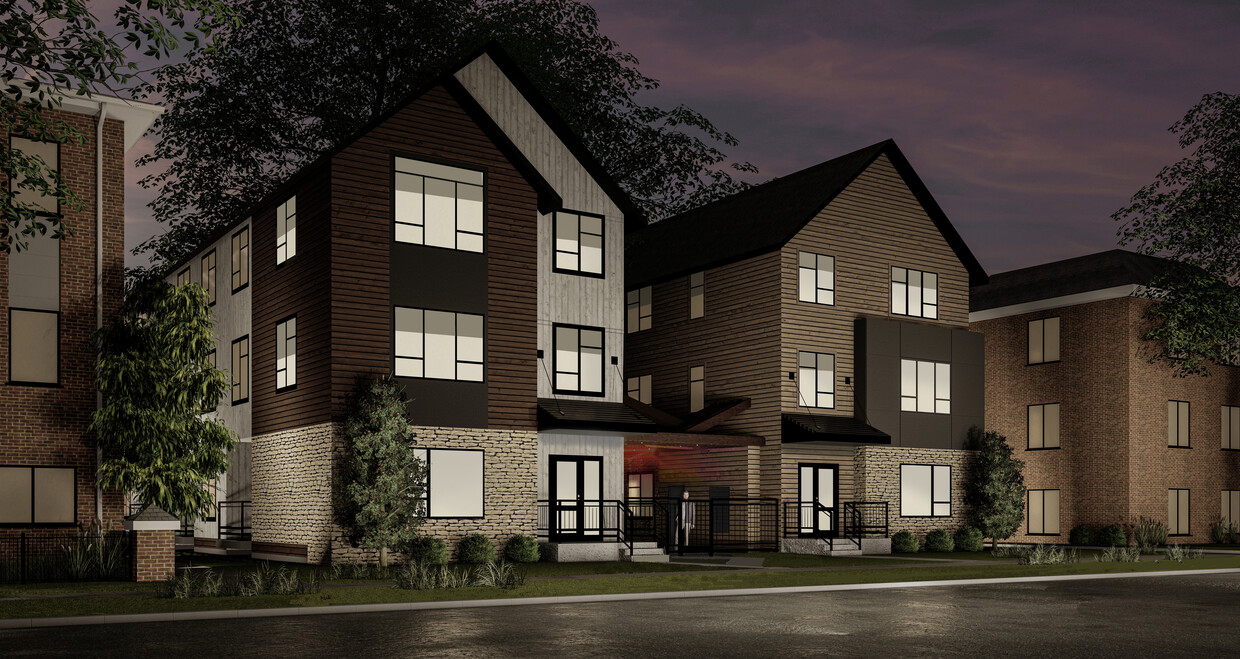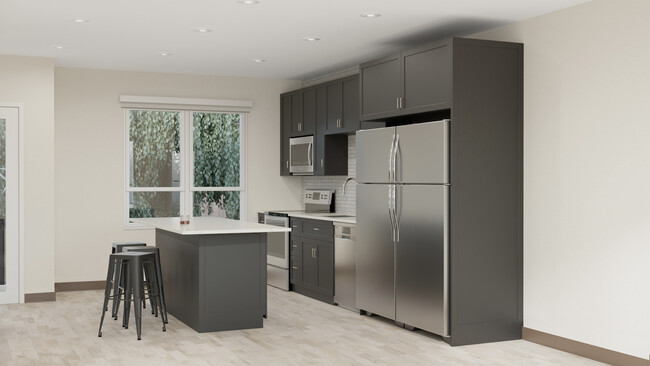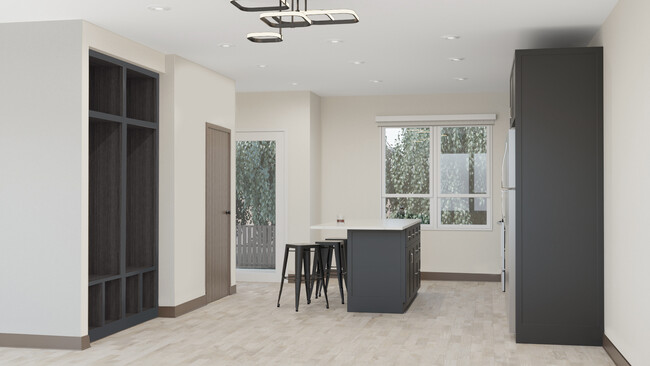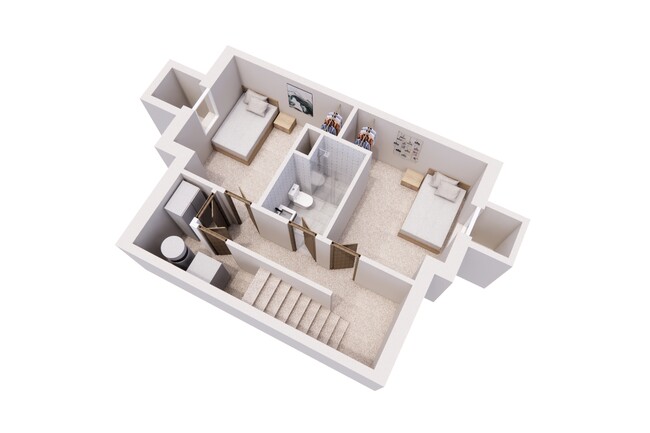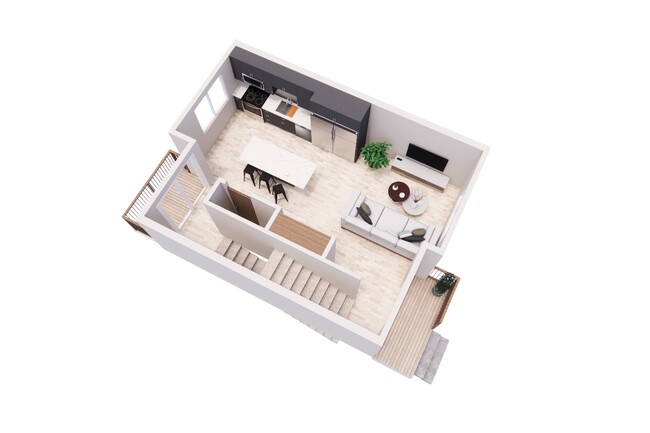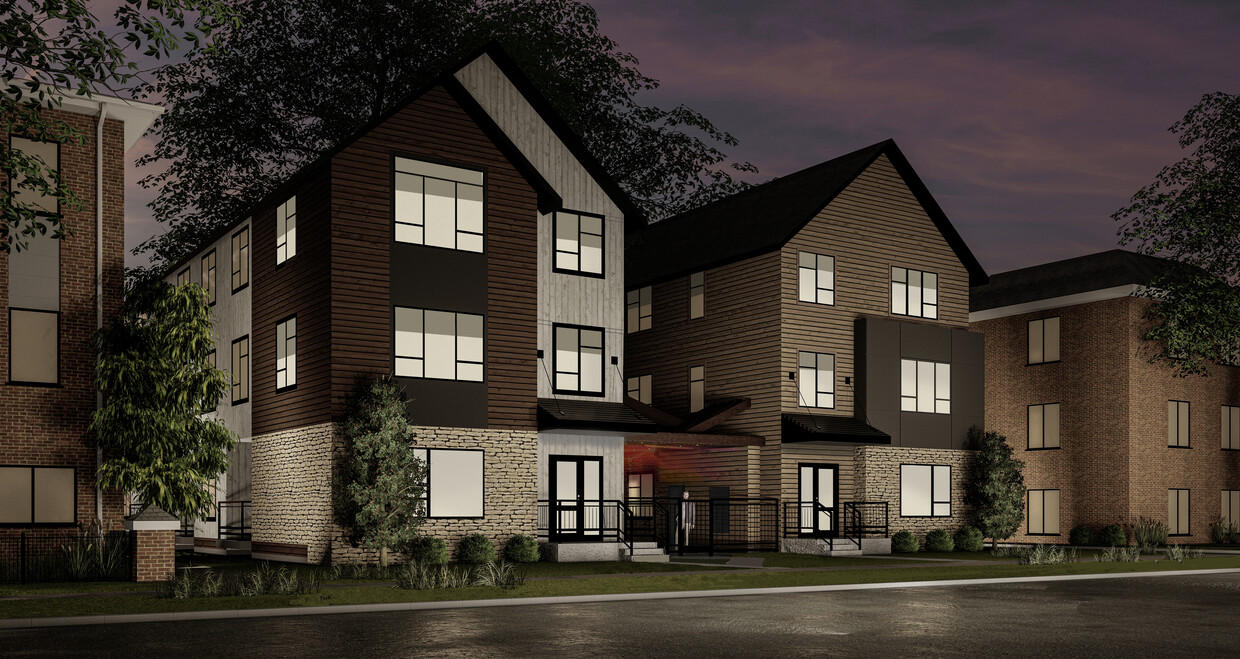-
Monthly Rent
$850 - $4,494
-
Bedrooms
4 - 6 bd
-
Bathrooms
5 ba
-
Square Feet
2,150 sq ft

NOW LEASING 25-26 YEAR! OPEN TO ALL STUDENTS AND NON-STUDENTS! Construction Finishing Spring/Summer of 2025. Welcome to your newly constructed 8 Unit Townhome, where you can live close to the UMN Campus all while being near the hotspots of Dinkytown. All within walking or biking distance, residents can visit important destination such as Target, Grocery Stores, Variety of Restaurants, Gopher Bus Stops, and UMN East Bank within a couple of blocks. Residents get to experience their own private 3 Story Home, additional lower level space, Front Porch, and Back Deck without any neighbors above or below you. 6, 5, and 4 Bedroom Options Available! Roommate matching options too! Schedule a tour with us to go over the site! UNIT AMENITIES: Each Unit comes with its own 60" wall mounted FireTV. Each Bedroom will have its own closet space or walk in closet. Each Unit has 6 Bedrooms and 5 Bathrooms for a more private/personal bathroom experience. Each Bedroom will have its own Ethernet and Coax for those who want a wired connectivity or personal TV. Each Unit comes with its very own Laundry washer and dryer. Brand new stainless steel appliances. Two refrigerators each unit! Brand new stone countertops, hard flooring, and carpeted bedrooms. UTILITIES: High Speed Xfinity Internet, Trash, and Recycling - Included for Free to all Residents! Gas, Electricity, and Water - By Residents. BUILDING AMENITIES: Smart Door Access/Locks and Security Cameras. Pet Friendly - Ask us about your pets! Free Garage Bike Storage. Off-Street Car Parking available to reduce the stress of searching for parking in a busy city. Bus stop is just in front of the building. Feel free to Call/Email us for additional information anytime. Thanks for viewing our New Townhomes!
Pricing & Floor Plans
-
Unit 8price $3,500square feet 2,150availibility Soon
-
Unit 7price $3,500square feet 2,150availibility Soon
-
Unit 6price $3,995square feet 2,150availibility Soon
-
Unit 4price $3,995square feet 2,150availibility Soon
-
Unit 5price $3,995square feet 2,150availibility Soon
-
Unit PerPersonprice $955square feet 2,150availibility Aug 31
-
Unit 3price $4,494square feet 2,150availibility Soon
-
Unit 2price $4,494square feet 2,150availibility Soon
-
Unit 1price $4,494square feet 2,150availibility Soon
-
Unit 8price $3,500square feet 2,150availibility Soon
-
Unit 7price $3,500square feet 2,150availibility Soon
-
Unit 6price $3,995square feet 2,150availibility Soon
-
Unit 4price $3,995square feet 2,150availibility Soon
-
Unit 5price $3,995square feet 2,150availibility Soon
-
Unit PerPersonprice $955square feet 2,150availibility Aug 31
-
Unit 3price $4,494square feet 2,150availibility Soon
-
Unit 2price $4,494square feet 2,150availibility Soon
-
Unit 1price $4,494square feet 2,150availibility Soon
About 509-511 10th Ave SE Minneapolis, MN 55414
NOW LEASING 25-26 YEAR! OPEN TO ALL STUDENTS AND NON-STUDENTS! Construction Finishing Spring/Summer of 2025. Welcome to your newly constructed 8 Unit Townhome, where you can live close to the UMN Campus all while being near the hotspots of Dinkytown. All within walking or biking distance, residents can visit important destination such as Target, Grocery Stores, Variety of Restaurants, Gopher Bus Stops, and UMN East Bank within a couple of blocks. Residents get to experience their own private 3 Story Home, additional lower level space, Front Porch, and Back Deck without any neighbors above or below you. 6, 5, and 4 Bedroom Options Available! Roommate matching options too! Schedule a tour with us to go over the site! UNIT AMENITIES: Each Unit comes with its own 60" wall mounted FireTV. Each Bedroom will have its own closet space or walk in closet. Each Unit has 6 Bedrooms and 5 Bathrooms for a more private/personal bathroom experience. Each Bedroom will have its own Ethernet and Coax for those who want a wired connectivity or personal TV. Each Unit comes with its very own Laundry washer and dryer. Brand new stainless steel appliances. Two refrigerators each unit! Brand new stone countertops, hard flooring, and carpeted bedrooms. UTILITIES: High Speed Xfinity Internet, Trash, and Recycling - Included for Free to all Residents! Gas, Electricity, and Water - By Residents. BUILDING AMENITIES: Smart Door Access/Locks and Security Cameras. Pet Friendly - Ask us about your pets! Free Garage Bike Storage. Off-Street Car Parking available to reduce the stress of searching for parking in a busy city. Bus stop is just in front of the building. Feel free to Call/Email us for additional information anytime. Thanks for viewing our New Townhomes!
509-511 10th Ave SE is an apartment community located in Hennepin County and the 55414 ZIP Code. This area is served by the Minneapolis Public School Dist. attendance zone.
Unique Features
- Smart Door Locks
- Indoor Bike Storage
- Off Street Parking
Community Amenities
Controlled Access
Recycling
Gated
24 Hour Access
- Wi-Fi
- Controlled Access
- Video Patrol
- 24 Hour Access
- Trash Pickup - Curbside
- Recycling
- Storage Space
- Bicycle Storage
- Gated
- Fenced Lot
- Courtyard
- Individual Locking Bedrooms
- Private Bathroom
- Shuttle To Campus
- Walk To Campus
Apartment Features
Washer/Dryer
Air Conditioning
Dishwasher
High Speed Internet Access
Walk-In Closets
Island Kitchen
Granite Countertops
Yard
Highlights
- High Speed Internet Access
- Wi-Fi
- Washer/Dryer
- Air Conditioning
- Heating
- Smoke Free
- Cable Ready
- Security System
- Storage Space
- Tub/Shower
- Handrails
Kitchen Features & Appliances
- Dishwasher
- Granite Countertops
- Stainless Steel Appliances
- Pantry
- Island Kitchen
- Kitchen
- Microwave
- Oven
- Range
- Refrigerator
- Freezer
- Quartz Countertops
Model Details
- Carpet
- Vinyl Flooring
- Family Room
- Basement
- Vaulted Ceiling
- Walk-In Closets
- Linen Closet
- Large Bedrooms
- Patio
- Porch
- Deck
- Yard
- Lawn
Fees and Policies
The fees below are based on community-supplied data and may exclude additional fees and utilities.
Pet policies are negotiable.
- Other Pets Allowed
-
Monthly pet rent$35
-
One time Fee$0
-
Pet deposit$0
-
Weight limit--
-
Pet Limit2
-
Restrictions:Pet friendly, but we will need to document pet type. (Standard Dog and Cat Pets only. Please inquire about any other living mammal, reptile, or avion pets)
-
Comments:Pet friendly, but we will need to document pet type. (Standard Dog and Cat Pets only. Please inquire about any other living mammal, reptile, or avion pets)
- Parking
-
ParkingWe offer both Lot and Garage Parking. - Limited garage parking space.$50 - $150/mo8 Spaces, Assigned Parking
- Storage Fees
-
Bike StorageFree Garage Bike Storage.$0/mo
Details
Utilities Included
-
Trash Removal
-
Internet
Lease Options
-
12
Property Information
-
Built in 2025
-
8 units/3 stories
- Wi-Fi
- Controlled Access
- Video Patrol
- 24 Hour Access
- Trash Pickup - Curbside
- Recycling
- Storage Space
- Gated
- Fenced Lot
- Courtyard
- Bicycle Storage
- Individual Locking Bedrooms
- Private Bathroom
- Shuttle To Campus
- Walk To Campus
- Smart Door Locks
- Indoor Bike Storage
- Off Street Parking
- High Speed Internet Access
- Wi-Fi
- Washer/Dryer
- Air Conditioning
- Heating
- Smoke Free
- Cable Ready
- Security System
- Storage Space
- Tub/Shower
- Handrails
- Dishwasher
- Granite Countertops
- Stainless Steel Appliances
- Pantry
- Island Kitchen
- Kitchen
- Microwave
- Oven
- Range
- Refrigerator
- Freezer
- Quartz Countertops
- Carpet
- Vinyl Flooring
- Family Room
- Basement
- Vaulted Ceiling
- Walk-In Closets
- Linen Closet
- Large Bedrooms
- Patio
- Porch
- Deck
- Yard
- Lawn
| Monday | By Appointment |
|---|---|
| Tuesday | By Appointment |
| Wednesday | By Appointment |
| Thursday | By Appointment |
| Friday | By Appointment |
| Saturday | By Appointment |
| Sunday | By Appointment |
Located adjacent to the University of Minnesota, Dinkytown is a vibrant commercial district blending college-town staples with an array of upscale restaurants and boutiques within walking distance of the university. Dinkytown embraces the university’s sports culture, hosting a variety of tailgating events during the Minnesota Golden Gophers football season.
Dinkytown also provides numerous artistic amenities for the community to enjoy, including the landmark Varsity Theater, Northrop Auditorium, and the Frederick R. Weisman Art Museum. Dinkytown’s music scene is on the rise, offering year-round concerts and shows at various venues strewn throughout the neighborhood.
Rental options in Dinkytown range from historic houses to modern apartments and everything in between. The neighborhood is a popular choice for those commuting to the University of Minnesota and Downtown Minnesota, with convenience to the Metro Transit Light Rail Green Line, bus routes 3 and 6, and Interstate 35W.
Learn more about living in Dinkytown| Colleges & Universities | Distance | ||
|---|---|---|---|
| Colleges & Universities | Distance | ||
| Drive: | 4 min | 1.5 mi | |
| Drive: | 6 min | 1.9 mi | |
| Drive: | 4 min | 2.0 mi | |
| Drive: | 6 min | 3.0 mi |
 The GreatSchools Rating helps parents compare schools within a state based on a variety of school quality indicators and provides a helpful picture of how effectively each school serves all of its students. Ratings are on a scale of 1 (below average) to 10 (above average) and can include test scores, college readiness, academic progress, advanced courses, equity, discipline and attendance data. We also advise parents to visit schools, consider other information on school performance and programs, and consider family needs as part of the school selection process.
The GreatSchools Rating helps parents compare schools within a state based on a variety of school quality indicators and provides a helpful picture of how effectively each school serves all of its students. Ratings are on a scale of 1 (below average) to 10 (above average) and can include test scores, college readiness, academic progress, advanced courses, equity, discipline and attendance data. We also advise parents to visit schools, consider other information on school performance and programs, and consider family needs as part of the school selection process.
View GreatSchools Rating Methodology
Transportation options available in Minneapolis include East Bank Station, located 1.1 miles from 509-511 10th Ave SE. 509-511 10th Ave SE is near Minneapolis-St Paul International/Wold-Chamberlain, located 10.8 miles or 21 minutes away.
| Transit / Subway | Distance | ||
|---|---|---|---|
| Transit / Subway | Distance | ||
| Drive: | 3 min | 1.1 mi | |
| Drive: | 3 min | 1.3 mi | |
| Drive: | 4 min | 1.5 mi | |
| Drive: | 4 min | 1.5 mi | |
|
|
Drive: | 4 min | 1.6 mi |
| Commuter Rail | Distance | ||
|---|---|---|---|
| Commuter Rail | Distance | ||
|
|
Drive: | 7 min | 2.4 mi |
|
|
Drive: | 16 min | 8.1 mi |
|
|
Drive: | 16 min | 9.3 mi |
|
|
Drive: | 27 min | 22.1 mi |
|
|
Drive: | 29 min | 23.7 mi |
| Airports | Distance | ||
|---|---|---|---|
| Airports | Distance | ||
|
Minneapolis-St Paul International/Wold-Chamberlain
|
Drive: | 21 min | 10.8 mi |
Time and distance from 509-511 10th Ave SE.
| Shopping Centers | Distance | ||
|---|---|---|---|
| Shopping Centers | Distance | ||
| Walk: | 8 min | 0.4 mi | |
| Drive: | 3 min | 1.3 mi | |
| Drive: | 4 min | 1.9 mi |
| Parks and Recreation | Distance | ||
|---|---|---|---|
| Parks and Recreation | Distance | ||
|
Marcy Park
|
Walk: | 5 min | 0.3 mi |
|
Holmes Park
|
Walk: | 13 min | 0.7 mi |
|
Bell Museum of Natural History
|
Walk: | 13 min | 0.7 mi |
|
Van Cleve Park
|
Walk: | 14 min | 0.7 mi |
|
Father Hennepin Bluffs Park
|
Walk: | 15 min | 0.8 mi |
| Hospitals | Distance | ||
|---|---|---|---|
| Hospitals | Distance | ||
| Drive: | 4 min | 1.5 mi | |
| Drive: | 5 min | 2.3 mi | |
| Drive: | 6 min | 2.6 mi |
| Military Bases | Distance | ||
|---|---|---|---|
| Military Bases | Distance | ||
| Drive: | 15 min | 7.8 mi |
509-511 10th Ave SE Photos
-
Rendering of New Townhomes
-
Kitchen Rendering 1
-
Kitchen Rendering 2
-
Lower Level
-
Ground Level
-
2nd Level
-
3rd Level
-
Lower Level Plan View
-
Ground Level Plan View
Nearby Apartments
Within 50 Miles of 509-511 10th Ave SE Minneapolis, MN 55414
509-511 10th Ave SE Minneapolis, MN 55414 has four to six bedrooms with rent ranges from $850/mo. to $4,494/mo.
Yes, to view the floor plan in person, please schedule a personal tour.
509-511 10th Ave SE Minneapolis, MN 55414 is in Dinkytown in the city of Minneapolis. Here you’ll find three shopping centers within 1.9 miles of the property. Five parks are within 0.8 mile, including Marcy Park, Holmes Park, and Bell Museum of Natural History.
What Are Walk Score®, Transit Score®, and Bike Score® Ratings?
Walk Score® measures the walkability of any address. Transit Score® measures access to public transit. Bike Score® measures the bikeability of any address.
What is a Sound Score Rating?
A Sound Score Rating aggregates noise caused by vehicle traffic, airplane traffic and local sources
