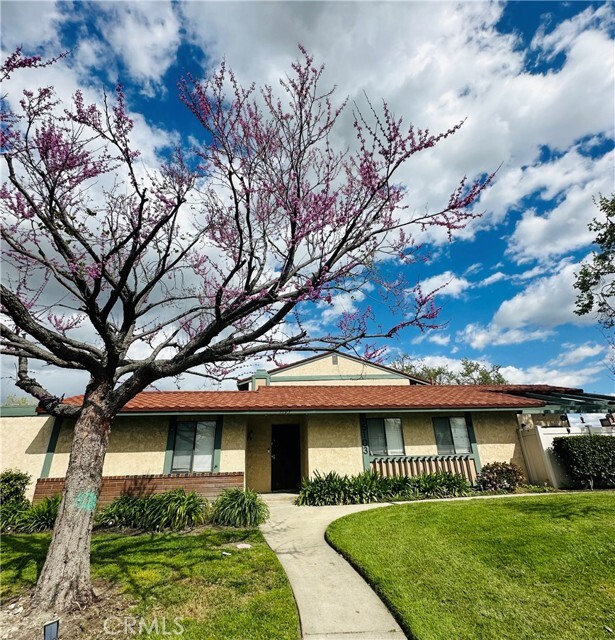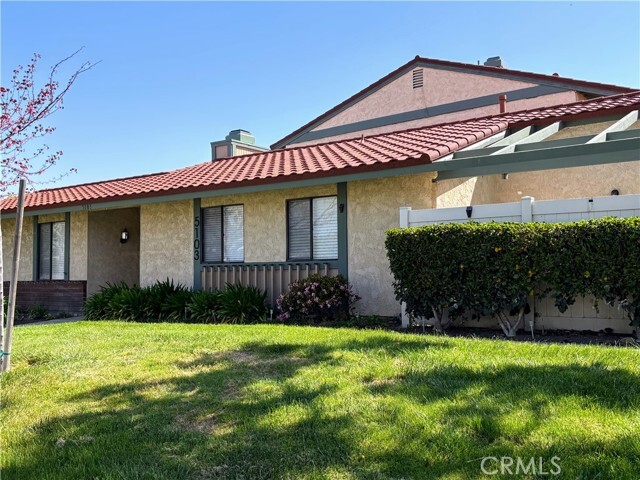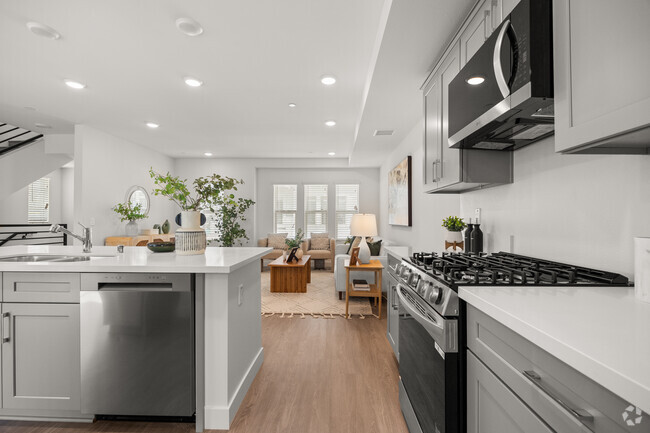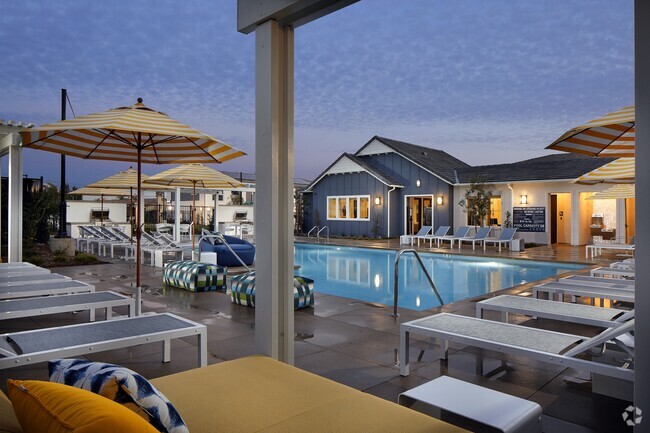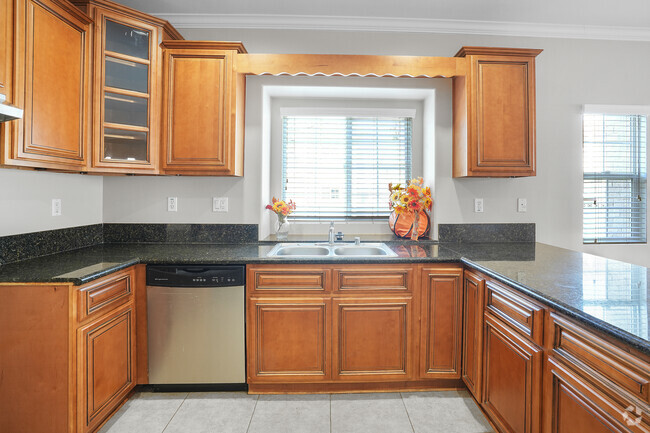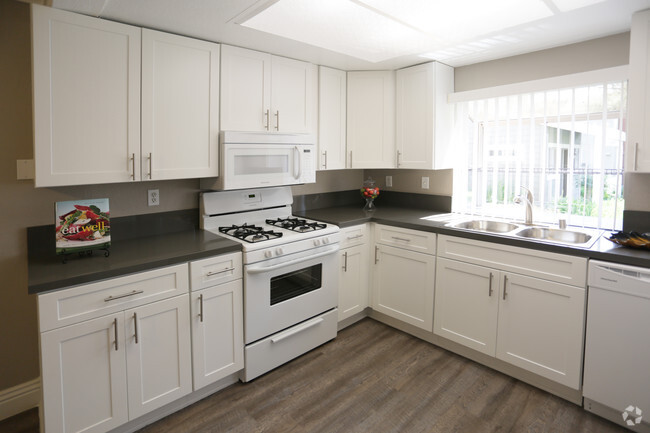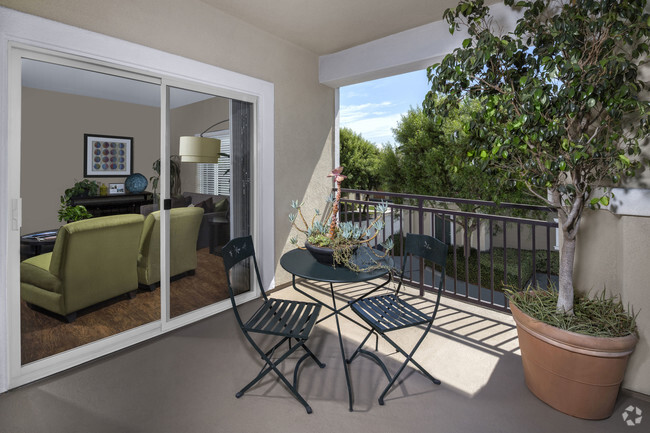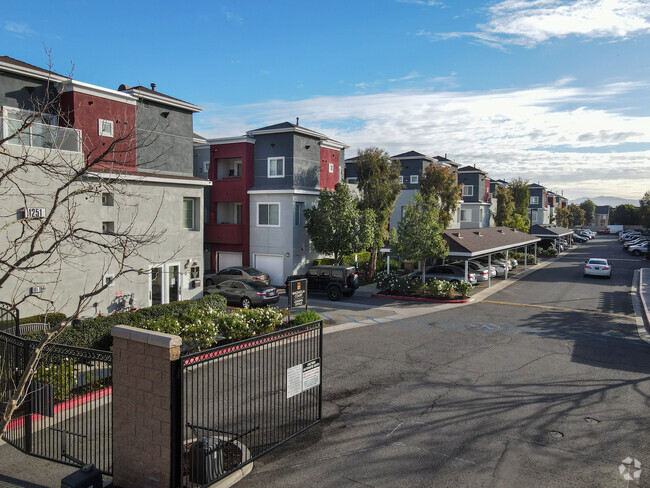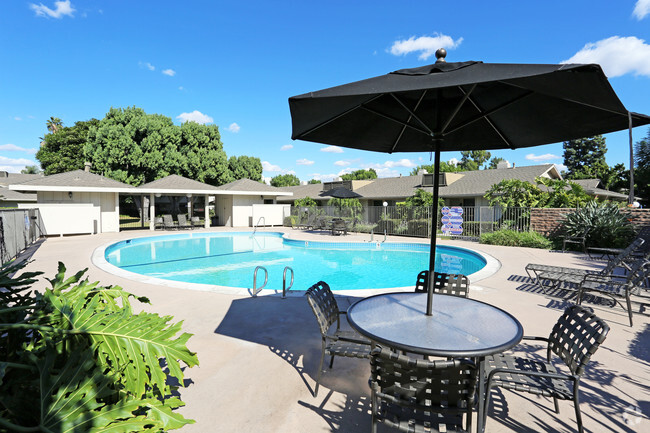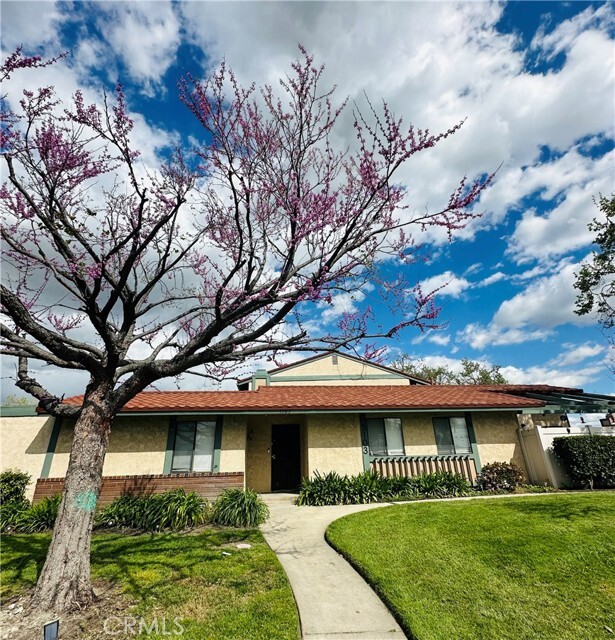5103 Aspen Dr
Montclair, CA 91763
-
Bedrooms
3
-
Bathrooms
2
-
Square Feet
1,258 sq ft
-
Available
Available Now
Highlights
- Contemporary Architecture
- End Unit
- Granite Countertops
- Community Pool
- Breakfast Area or Nook
- 2 Car Direct Access Garage

About This Home
Beautiful Single Family style one story end unit townhouse in the planned unit development. Only 2 years new heating unit and garage opener with 5 years warranty, newer trendy neutral color paint for the entire home; 2 years new ceiling fan & ceiling lights; Trendy laminate wood floor; Newer window coverings; Wide crown molding; Fireplace in living room for cozy winter time; granite counter top, Breakfast nook with slide in modern oven; Kitchen cabinets with pull out pantry drawers; bright and spacious with two patios; One accesses to living room and kitchen for your summer entertainment; Another one next to the Master bedroom like a small retreat with plants; Close to Montclair Town Center, Montclair medical center, Costco, Post office, City hall and a lot of more. Enjoy the amenities of swimming pool and lots of green without paying the association fee or do the yard work. 2 bedrooms + 1 den can be used as the 3rd bedroom; 2 bathrooms for the conveniences of your family; Extra large (624 Square Feet) attached 2 cars garage with newer floor coating and a lot of storage space; The best condition and it won't last long !!!
5103 Aspen Dr is a townhome located in San Bernardino County and the 91763 ZIP Code. This area is served by the Ontario-Montclair attendance zone.
Home Details
Home Type
Year Built
Accessible Home Design
Bedrooms and Bathrooms
Flooring
Home Design
Home Security
Interior Spaces
Kitchen
Laundry
Listing and Financial Details
Lot Details
Outdoor Features
Parking
Utilities
Community Details
Overview
Pet Policy
Recreation
Fees and Policies
The fees below are based on community-supplied data and may exclude additional fees and utilities.
- Parking
-
Garage--
-
Other--
Details
Lease Options
-
12 Months
Contact
- Listed by Ammy Chow | Top Leading Inc.
- Phone Number
- Contact
-
Source
 California Regional Multiple Listing Service
California Regional Multiple Listing Service
- Air Conditioning
- Heating
- Fireplace
- Dishwasher
- Granite Countertops
- Breakfast Nook
- Tile Floors
- Vinyl Flooring
- Crown Molding
- Window Coverings
- Fenced Lot
- Patio
- Pool
Situated 33 miles east of Los Angeles in Pomona Valley, Montclair is a bustling city in the southwestern side of San Bernardino County. The San Bernardino Freeway runs through the top half of the city connecting Montclair to other parts of the region. Most of Montclair is made up of residential developments with a variety of apartments and single-family homes for rent. The city’s residential avenues are paired with commercial developments like Montclair Place, a shopping mall that’s home to a theater and countless shops and restaurants. Just south of the shopping mall sits the Montclair Hospital Medical Center, which not only provides quality healthcare but an abundance of jobs. Other great features of Montclair include parks like Alma Hoffman Park, a drive-in theater, and local restaurants and bars.
Learn more about living in Montclair| Colleges & Universities | Distance | ||
|---|---|---|---|
| Colleges & Universities | Distance | ||
| Drive: | 5 min | 2.7 mi | |
| Drive: | 6 min | 3.0 mi | |
| Drive: | 8 min | 4.5 mi | |
| Drive: | 9 min | 5.6 mi |
 The GreatSchools Rating helps parents compare schools within a state based on a variety of school quality indicators and provides a helpful picture of how effectively each school serves all of its students. Ratings are on a scale of 1 (below average) to 10 (above average) and can include test scores, college readiness, academic progress, advanced courses, equity, discipline and attendance data. We also advise parents to visit schools, consider other information on school performance and programs, and consider family needs as part of the school selection process.
The GreatSchools Rating helps parents compare schools within a state based on a variety of school quality indicators and provides a helpful picture of how effectively each school serves all of its students. Ratings are on a scale of 1 (below average) to 10 (above average) and can include test scores, college readiness, academic progress, advanced courses, equity, discipline and attendance data. We also advise parents to visit schools, consider other information on school performance and programs, and consider family needs as part of the school selection process.
View GreatSchools Rating Methodology
Transportation options available in Montclair include Apu / Citrus College Station, located 16.4 miles from 5103 Aspen Dr. 5103 Aspen Dr is near Ontario International, located 7.1 miles or 11 minutes away, and John Wayne/Orange County, located 37.9 miles or 46 minutes away.
| Transit / Subway | Distance | ||
|---|---|---|---|
| Transit / Subway | Distance | ||
| Drive: | 23 min | 16.4 mi | |
| Drive: | 22 min | 16.9 mi | |
| Drive: | 24 min | 18.1 mi | |
| Drive: | 26 min | 20.6 mi | |
| Drive: | 28 min | 22.1 mi |
| Commuter Rail | Distance | ||
|---|---|---|---|
| Commuter Rail | Distance | ||
|
|
Drive: | 3 min | 1.6 mi |
|
|
Drive: | 5 min | 2.8 mi |
|
|
Drive: | 6 min | 3.6 mi |
|
|
Drive: | 7 min | 3.9 mi |
|
|
Drive: | 8 min | 4.5 mi |
| Airports | Distance | ||
|---|---|---|---|
| Airports | Distance | ||
|
Ontario International
|
Drive: | 11 min | 7.1 mi |
|
John Wayne/Orange County
|
Drive: | 46 min | 37.9 mi |
Time and distance from 5103 Aspen Dr.
| Shopping Centers | Distance | ||
|---|---|---|---|
| Shopping Centers | Distance | ||
| Walk: | 6 min | 0.3 mi | |
| Walk: | 8 min | 0.5 mi | |
| Walk: | 11 min | 0.6 mi |
| Parks and Recreation | Distance | ||
|---|---|---|---|
| Parks and Recreation | Distance | ||
|
Pitzer College Arboretum
|
Drive: | 5 min | 2.7 mi |
|
Millikan Planetarium
|
Drive: | 5 min | 2.8 mi |
|
Rancho Santa Ana Botanic Garden
|
Drive: | 7 min | 4.0 mi |
|
Alf Museum of Paleontology
|
Drive: | 12 min | 6.0 mi |
|
Frank G. Bonelli Regional Park
|
Drive: | 13 min | 7.3 mi |
| Hospitals | Distance | ||
|---|---|---|---|
| Hospitals | Distance | ||
| Walk: | 4 min | 0.2 mi | |
| Drive: | 6 min | 3.9 mi | |
| Drive: | 6 min | 4.0 mi |
You May Also Like
Similar Rentals Nearby
What Are Walk Score®, Transit Score®, and Bike Score® Ratings?
Walk Score® measures the walkability of any address. Transit Score® measures access to public transit. Bike Score® measures the bikeability of any address.
What is a Sound Score Rating?
A Sound Score Rating aggregates noise caused by vehicle traffic, airplane traffic and local sources
