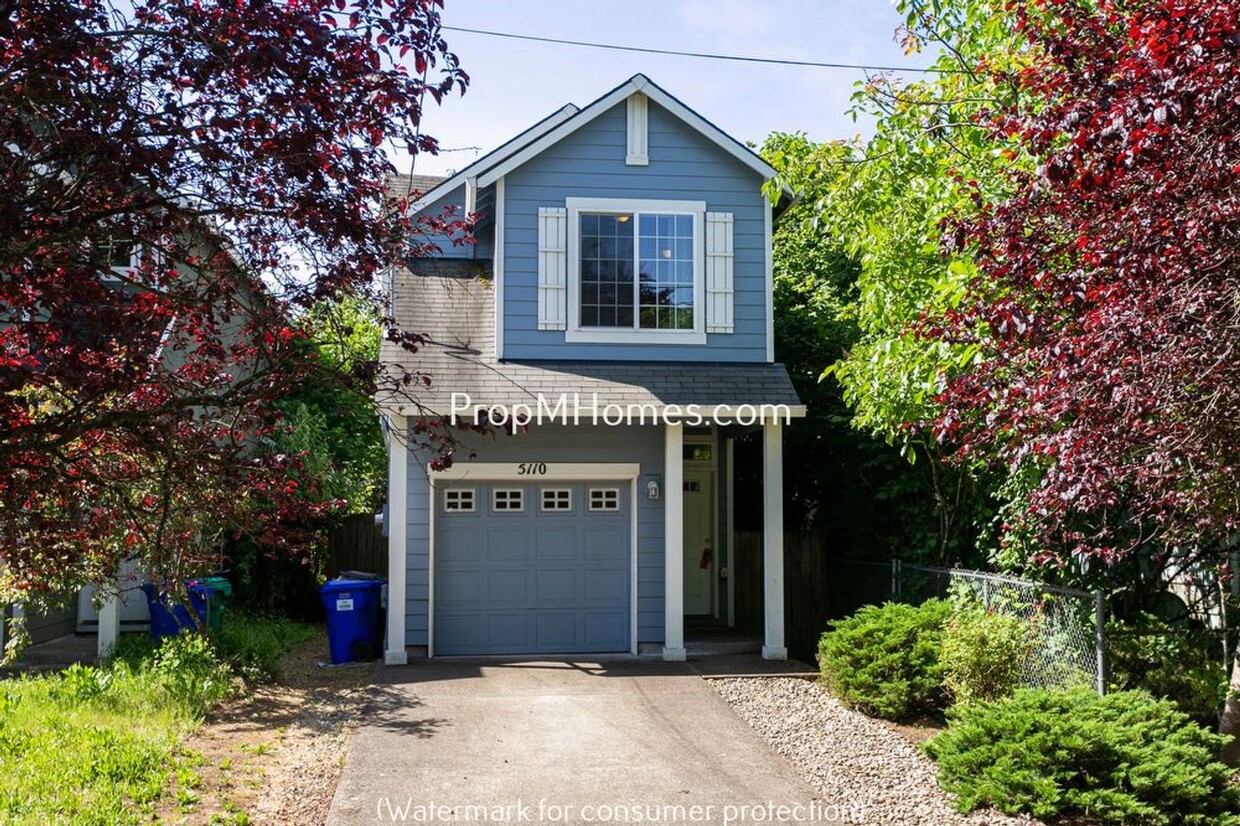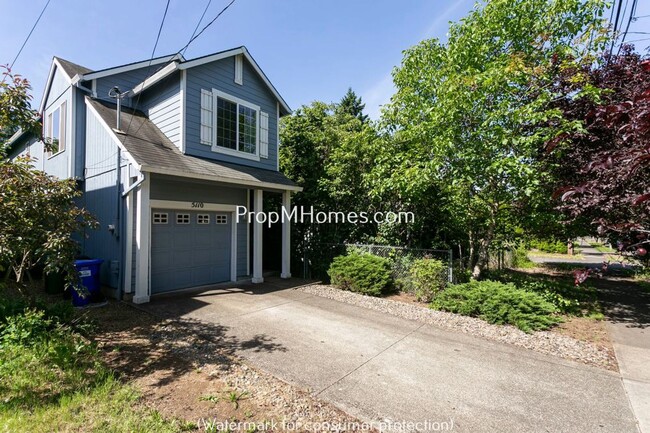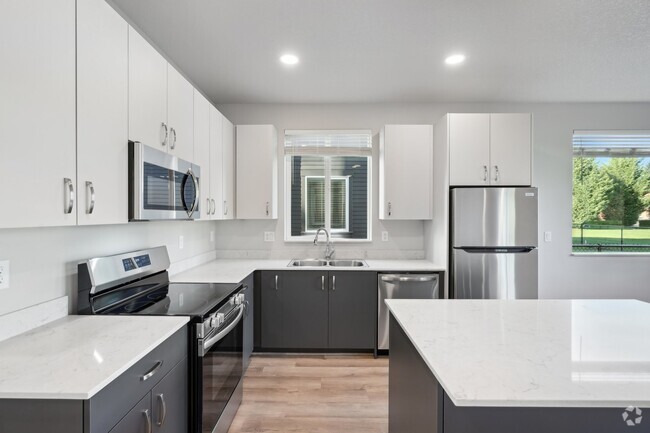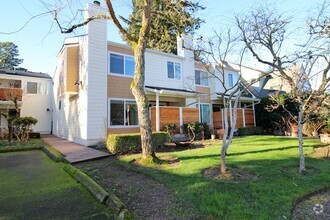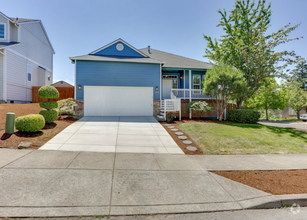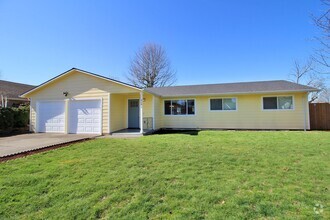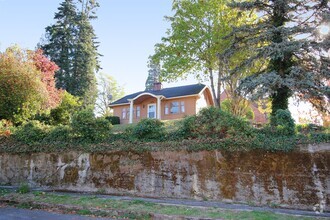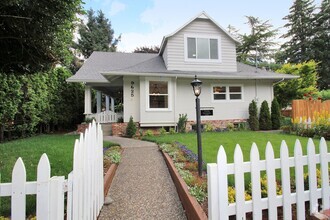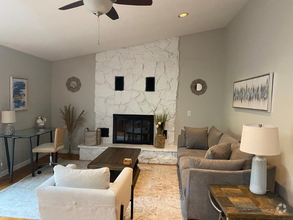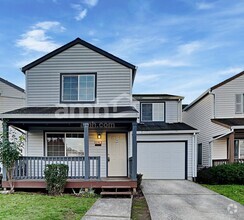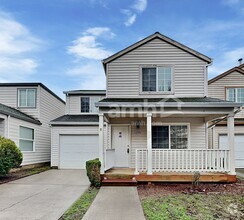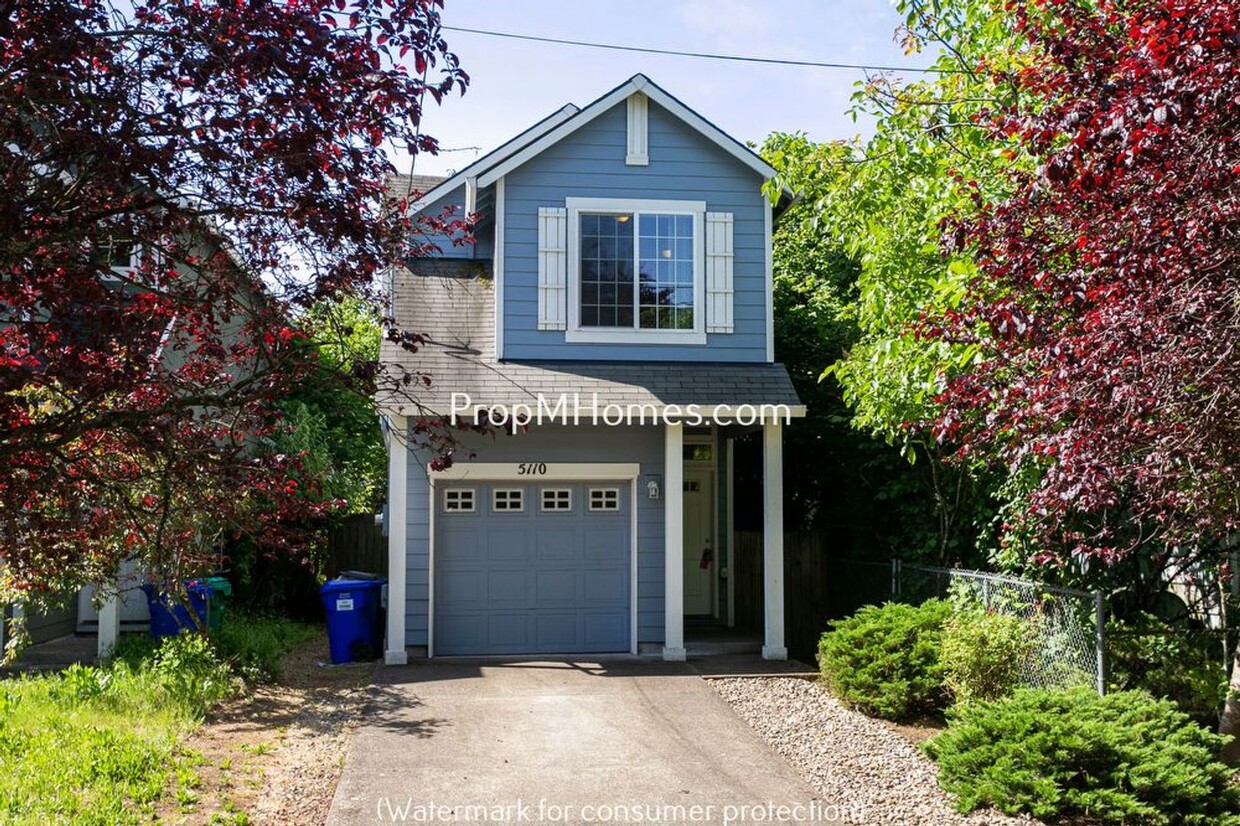Pets Allowed Dishwasher Refrigerator Kitchen In Unit Washer & Dryer Walk-In Closets
5110 SE Ogden St
5110 SE Ogden St,
Portland,
OR
97206

-
Monthly Rent
$2,599
-
Bedrooms
3 bd
-
Bathrooms
2.5 ba
-
Square Feet
1,379 sq ft
Details

About This Property
*Dream home alert! Homes are flying off the market, so we recommend applying before viewing to snag your spot in line. To speed up approval, gather and submit all documents upfront. Due to high demand, we're only able to offer one in-person showing per potential tenant—so pick your favorite! Most of our listings include virtual tours, so you can preview homes online, and we suggest driving by to check out the neighborhood before scheduling your showing. Have questions? Call our office for help!* Neighborhood: Situated in a pleasant neighborhood, this home is just minutes away from SE Woodstock Boulevard with its mix of shops and eateries. From your day-to-day essentials at Safeway and New Seasons Market to delightful dining at Tomo Ramen and Double Mountain Taproom, everything's within reach. For commuters, Highway 99 and nearby bus stops make travel simple, and for those who cycle, the area is bike-friendly. Plus, several parks like Brentwood City Park and Hazeltine Park are close by for leisurely walks or play. Living Area: Welcome to your sizable living space, illuminated by a large windows that bring in ample natural light. This open floor plan features hardwood floors that provide a warm feel. The space is complemented by a decorative fire place in the center of it all. Kitchen: Entering the home, you're met by a breakfast bar that oversees the living area. It features sleek white appliances including, a dishwasher, electric stove/oven, refrigerator/freezer, and a built-in microwave. A stylish tile backsplash and ample counter space make this the perfect space for cooking. Bedrooms & Baths: The home offers three bedrooms, each with plush carpet and plenty of closet space. The primary bedroom features an en-suite bathroom. This bathroom is fitted with dual sinks and a walk-in shower, making it the perfect place to start or end your day. Down the hall, the second full bathroom has a classic shower/tub combo, and there's a handy half bath on the ground floor. Exterior & Parking: Parking options include an attached one-car garage, driveway, and available street parking. The home's entrance is sheltered, and there's a fenced-in back patio—great for a bit of outdoor relaxation or get-togethers. Special Terms: Fireplace is not for tenant use and only for decorative purposes. Available for a minimum one-year lease with the option to renew. Rental Criteria: Included in The Rent: Landscaping Tenant Responsible for: Internet/Cable, Electric, Water/Sewer, Gas, and Garbage. Washer and Dryer Included in the Unit! Heating Source: Forced Air Cooling Source: Central Air *Heating and Cooling Sources must be independently verified by the applicant before applying! Homes are not required to have A/C* Bring your fur babies! Your home allows for two pets, dog or cat. Pet Rent is $40 a month per pet and an additional $500 Security Deposit per pet. Elementary School: Lewis Middle School: Sellwood High School: Cleveland *Disclaimer: All information, regardless of source, is not guaranteed and should be independently verified. Including paint, flooring, square footage, amenities, and more. This home may have an HOA/COA which has additional charges associated with move-in/move-out. Tenant(s) would be responsible for verification of these charges, rules, as well as associated costs. Applications are processed first-come, first-served. All homes have been lived in and are not new. The heating and cooling source needs to be verified by the applicant. Square footage may vary from website to website and must be independently verified. Please confirm the year the home was built so you are aware of the age of the home. A lived-in home will have blemishes, defects, and more. Homes are not required to have A/C. Please verify status before viewing/applying.*
5110 SE Ogden St is a house located in Multnomah County and the 97206 ZIP Code. This area is served by the Portland School District 1j attendance zone.
House Features
- Dishwasher
Fees and Policies
 This Property
This Property
 Available Property
Available Property
- Dishwasher
Characterized by a blend of urban style and suburban peacefulness, the Brentwood-Darlington is a beautiful neighborhood perfect for renters who want an authentic Portland experience. Great for nature lovers and eco-friendly enthusiasts, this wooded neighborhood has several parks and several large-scale urban gardening projects including the Portland State University Learning Gardens Laboratory and the Brentwood Community Garden. Brentwood-Darlington’s flat terrain and abundance of bike lanes make the area popular for commuters and recreational cyclists. Along with a lush, pastoral feel, renters are attracted to Brentwood-Darlington for its unique architectural styles including Portland four-square houses, Cape Cods, and bungalows. The neighborhood also has affordable to upscale modern apartments available for rent.
Learn more about living in Brentwood-Darlington| Colleges & Universities | Distance | ||
|---|---|---|---|
| Colleges & Universities | Distance | ||
| Drive: | 6 min | 1.7 mi | |
| Drive: | 9 min | 3.7 mi | |
| Drive: | 12 min | 4.1 mi | |
| Drive: | 17 min | 6.5 mi |
Transportation options available in Portland include Se Tacoma/Johnson Creek Max Station, located 2.4 miles from 5110 SE Ogden St. 5110 SE Ogden St is near Portland International, located 12.2 miles or 23 minutes away.
| Transit / Subway | Distance | ||
|---|---|---|---|
| Transit / Subway | Distance | ||
| Drive: | 8 min | 2.4 mi | |
|
|
Drive: | 7 min | 2.8 mi |
| Drive: | 7 min | 2.9 mi | |
|
|
Drive: | 8 min | 3.4 mi |
|
|
Drive: | 12 min | 5.1 mi |
| Commuter Rail | Distance | ||
|---|---|---|---|
| Commuter Rail | Distance | ||
|
|
Drive: | 19 min | 7.6 mi |
|
|
Drive: | 18 min | 9.2 mi |
|
|
Drive: | 27 min | 10.8 mi |
|
|
Drive: | 28 min | 10.8 mi |
|
|
Drive: | 28 min | 14.5 mi |
| Airports | Distance | ||
|---|---|---|---|
| Airports | Distance | ||
|
Portland International
|
Drive: | 23 min | 12.2 mi |
Time and distance from 5110 SE Ogden St.
| Shopping Centers | Distance | ||
|---|---|---|---|
| Shopping Centers | Distance | ||
| Walk: | 15 min | 0.8 mi | |
| Walk: | 17 min | 0.9 mi | |
| Walk: | 18 min | 1.0 mi |
| Parks and Recreation | Distance | ||
|---|---|---|---|
| Parks and Recreation | Distance | ||
|
Brentwood Park
|
Walk: | 15 min | 0.8 mi |
|
Tideman Johnson Natural Area
|
Drive: | 4 min | 1.2 mi |
|
Crystal Springs Rhododendron Garden
|
Drive: | 6 min | 1.9 mi |
|
Westmoreland Park
|
Drive: | 7 min | 2.0 mi |
|
Johnson Creek Park
|
Drive: | 7 min | 2.6 mi |
| Hospitals | Distance | ||
|---|---|---|---|
| Hospitals | Distance | ||
| Drive: | 6 min | 2.4 mi | |
| Drive: | 12 min | 4.1 mi | |
| Drive: | 10 min | 4.6 mi |
| Military Bases | Distance | ||
|---|---|---|---|
| Military Bases | Distance | ||
| Drive: | 23 min | 11.5 mi | |
| Drive: | 47 min | 26.2 mi |
You May Also Like
Similar Rentals Nearby
-
Single-Family Homes 2 Months Free
-
-
$2,2453 Beds, 1.5 Baths, 1,318 sq ftHouse for Rent
-
$3,4504 Beds, 2 Baths, 1,650 sq ftHouse for Rent
-
$2,9953 Beds, 2 Baths, 1,308 sq ftHouse for Rent
-
$2,9954 Beds, 2 Baths, 2,250 sq ftHouse for Rent
-
$3,5955 Beds, 3.5 Baths, 3,720 sq ftHouse for Rent
-
-
$2,3953 Beds, 2.5 Baths, 1,499 sq ftHouse for Rent
-
$2,4103 Beds, 2.5 Baths, 1,499 sq ftHouse for Rent
What Are Walk Score®, Transit Score®, and Bike Score® Ratings?
Walk Score® measures the walkability of any address. Transit Score® measures access to public transit. Bike Score® measures the bikeability of any address.
What is a Sound Score Rating?
A Sound Score Rating aggregates noise caused by vehicle traffic, airplane traffic and local sources
