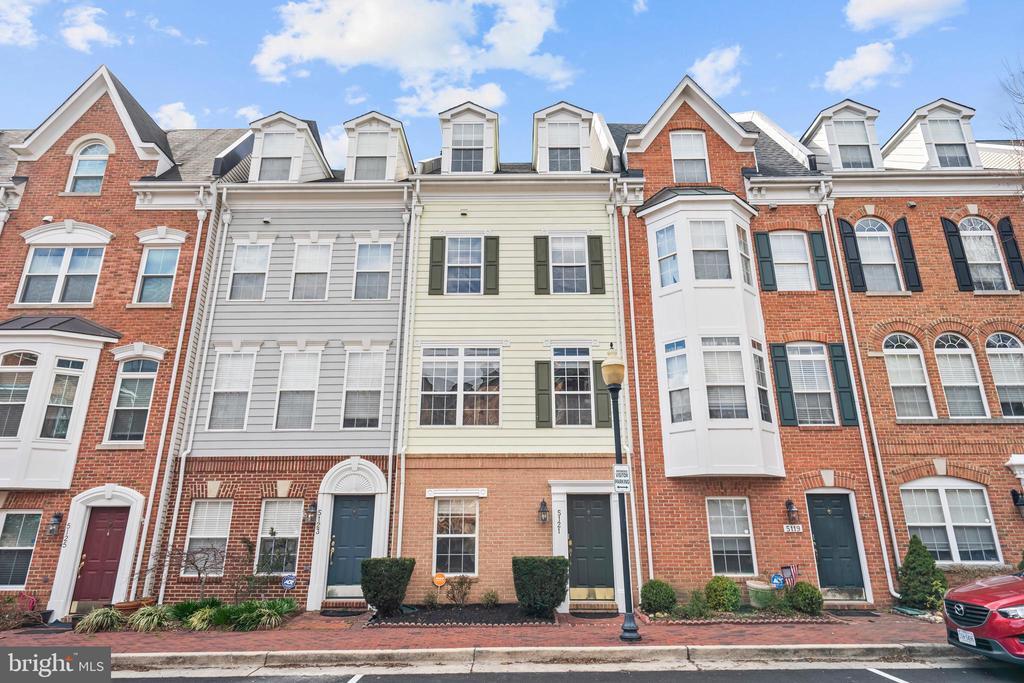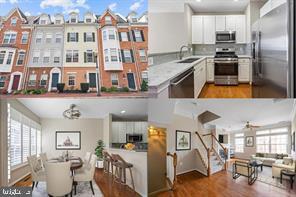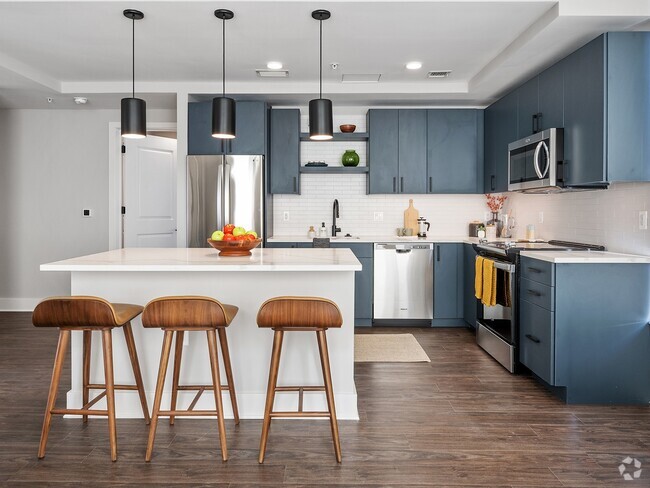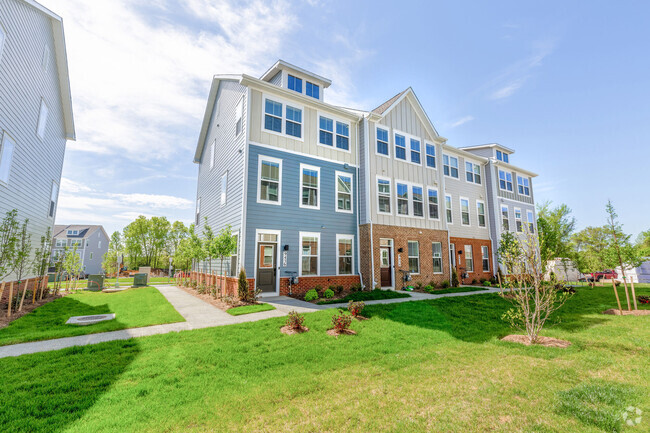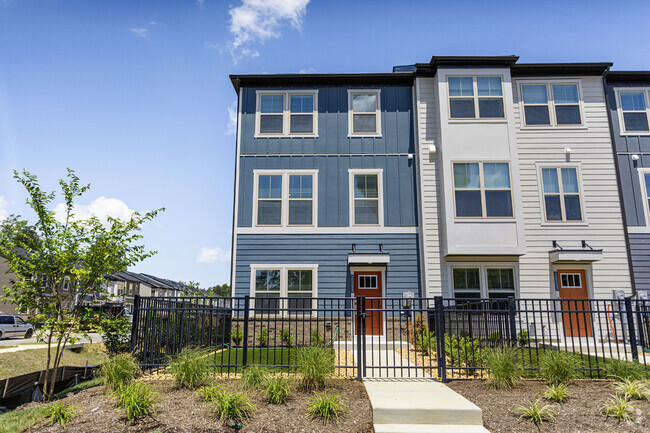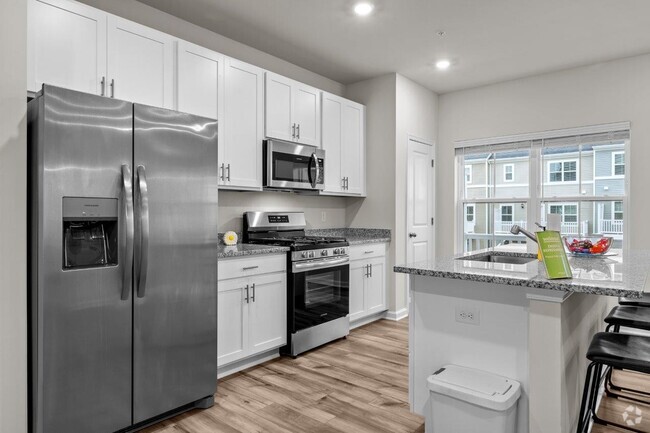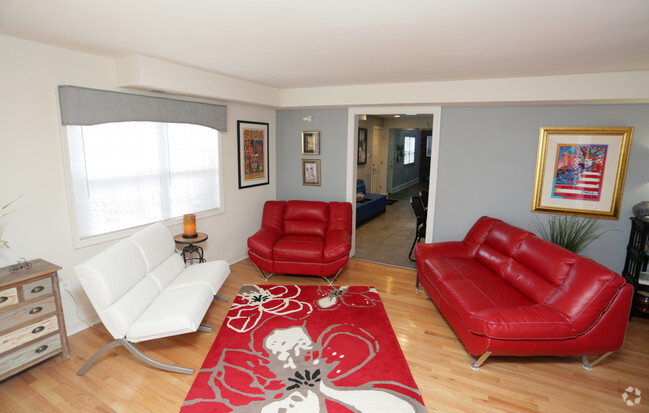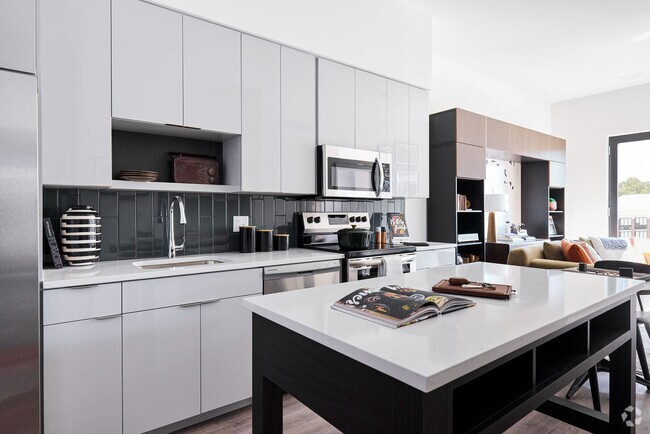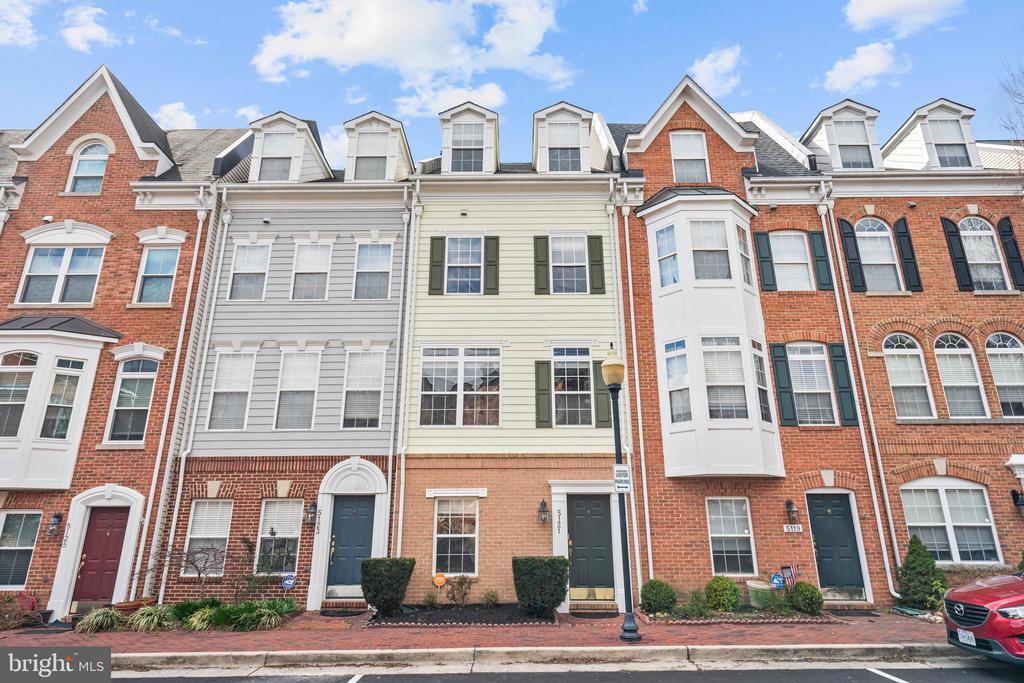5121 Gardner Dr
Alexandria, VA 22304
-
Bedrooms
3
-
Bathrooms
2.5
-
Square Feet
2,247 sq ft
-
Available
Available Feb 22
Highlights
- Fitness Center
- Transportation Service
- Open Floorplan
- Colonial Architecture
- Wood Flooring
- Community Pool

About This Home
Sun-filled and well maintained, this Jackson model townhome welcomes you! Neutral paint and move-in ready, this home features an updated kitchen with quartz countertops and stainless steel appliances, hardwood floors, a cozy gas fireplace in living room, crown molding, built-in bookcases, a wet bar, plantation shutters and more. The open main level floor plan is perfect for both entertaining and everyday living, with abundant natural light throughout.The third-floor master suite encompasses the entire level, providing a private retreat, while the fourth floor offers two additional guest bedrooms and a convenient laundry area. (the loft is listed as bedroom). A deck off the living room extends the living space outdoors, and the home includes a carport for a second vehicle.This vibrant community is filled with amenities, including a rush-hour shuttle bus to the Metro, a lively Sunday farmers market, and access to the expansive 52-acre Brenman Park. With easy access to DC, Old Town, the Pentagon, and Crystal City, this home combines convenience and lifestyle. This is a must-see property—don’t miss the opportunity. Landlord will consider small dogs under 25 lbs with $500 non refundable pet deposit and $50.00 per month pet fee.
5121 Gardner Dr is a townhome located in Alexandria County and the 22304 ZIP Code. This area is served by the Alexandria City Public Schools attendance zone.
Home Details
Home Type
Year Built
Accessible Home Design
Bedrooms and Bathrooms
Flooring
Home Design
Home Security
Interior Spaces
Kitchen
Laundry
Listing and Financial Details
Lot Details
Outdoor Features
Parking
Schools
Utilities
Community Details
Amenities
Overview
Pet Policy
Recreation
Contact
- Listed by Irina Babb
- Phone Number (571) 217-2571
- Contact
-
Source
 Bright MLS, Inc.
Bright MLS, Inc.
- Fireplace
- Dishwasher
Famous for its ties to American history, Alexandria today remains a popular city — not just for tourists but also for those who work for the government. Located southwest of Washington, D.C., the west end Alexandria neighborhood of Landmark/Van Dorn has become a culturally diverse place for commuters to live.
Landmark/Van Dorn sits 5 miles due west of the downtown Alexandria waterfront, making a walk along the Potomac River only 15 minutes away. With the neighborhood outside of Old Towne, the close Metro line makes going downtown simple, yet residents can enjoy their local parks and restaurants without the influx of tourists.
Known for its luxury car dealerships, high-end rentals in Cameron Station, parks and diverse grocery stores, Van Dorn benefits from being a part of a community that, with over 900 acres of protected open space and a commitment to be biker and pedestrian friendly, makes Alexandria well worth the investment to live in.
Learn more about living in Landmark/Van Dorn| Colleges & Universities | Distance | ||
|---|---|---|---|
| Colleges & Universities | Distance | ||
| Drive: | 8 min | 3.1 mi | |
| Drive: | 14 min | 7.1 mi | |
| Drive: | 17 min | 9.1 mi | |
| Drive: | 22 min | 11.4 mi |
Transportation options available in Alexandria include Van Dorn Street, located 2.1 miles from 5121 Gardner Dr. 5121 Gardner Dr is near Ronald Reagan Washington Ntl, located 7.9 miles or 15 minutes away, and Washington Dulles International, located 27.4 miles or 46 minutes away.
| Transit / Subway | Distance | ||
|---|---|---|---|
| Transit / Subway | Distance | ||
|
|
Drive: | 6 min | 2.1 mi |
|
|
Drive: | 8 min | 3.4 mi |
|
|
Drive: | 9 min | 3.5 mi |
|
|
Drive: | 10 min | 3.8 mi |
|
|
Drive: | 11 min | 4.3 mi |
| Commuter Rail | Distance | ||
|---|---|---|---|
| Commuter Rail | Distance | ||
|
|
Drive: | 8 min | 3.2 mi |
|
|
Drive: | 11 min | 5.3 mi |
|
|
Drive: | 14 min | 5.6 mi |
|
|
Drive: | 14 min | 7.9 mi |
|
|
Drive: | 17 min | 9.8 mi |
| Airports | Distance | ||
|---|---|---|---|
| Airports | Distance | ||
|
Ronald Reagan Washington Ntl
|
Drive: | 15 min | 7.9 mi |
|
Washington Dulles International
|
Drive: | 46 min | 27.4 mi |
Time and distance from 5121 Gardner Dr.
| Shopping Centers | Distance | ||
|---|---|---|---|
| Shopping Centers | Distance | ||
| Walk: | 12 min | 0.6 mi | |
| Walk: | 13 min | 0.7 mi | |
| Drive: | 3 min | 1.1 mi |
| Parks and Recreation | Distance | ||
|---|---|---|---|
| Parks and Recreation | Distance | ||
|
Ford Nature Center
|
Drive: | 5 min | 1.9 mi |
|
Green Spring Gardens
|
Drive: | 6 min | 3.1 mi |
|
Allie S. Freed Park
|
Drive: | 9 min | 3.5 mi |
|
Lucky Run Park
|
Drive: | 9 min | 3.6 mi |
|
Tuckahoe Park
|
Drive: | 10 min | 3.7 mi |
| Hospitals | Distance | ||
|---|---|---|---|
| Hospitals | Distance | ||
| Drive: | 4 min | 1.6 mi | |
| Drive: | 13 min | 6.5 mi | |
| Drive: | 19 min | 8.4 mi |
| Military Bases | Distance | ||
|---|---|---|---|
| Military Bases | Distance | ||
| Drive: | 10 min | 5.3 mi | |
| Drive: | 13 min | 5.6 mi |
You May Also Like
Similar Rentals Nearby
-
-
-
-
1 / 23
-
-
-
-
-
-
What Are Walk Score®, Transit Score®, and Bike Score® Ratings?
Walk Score® measures the walkability of any address. Transit Score® measures access to public transit. Bike Score® measures the bikeability of any address.
What is a Sound Score Rating?
A Sound Score Rating aggregates noise caused by vehicle traffic, airplane traffic and local sources
