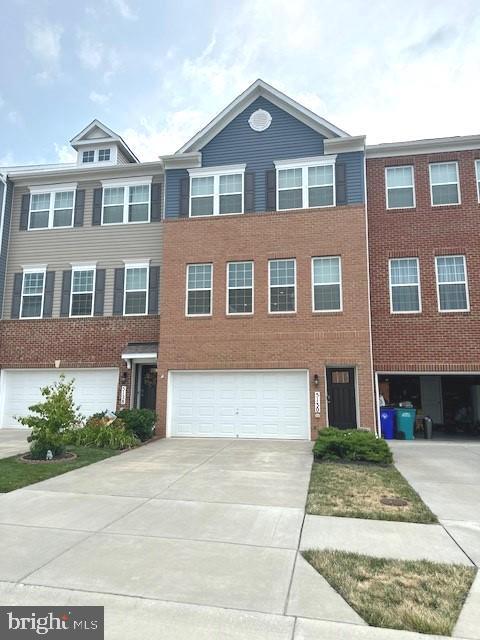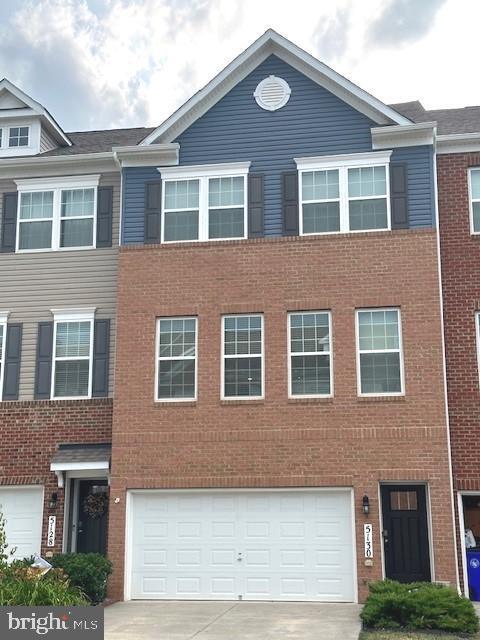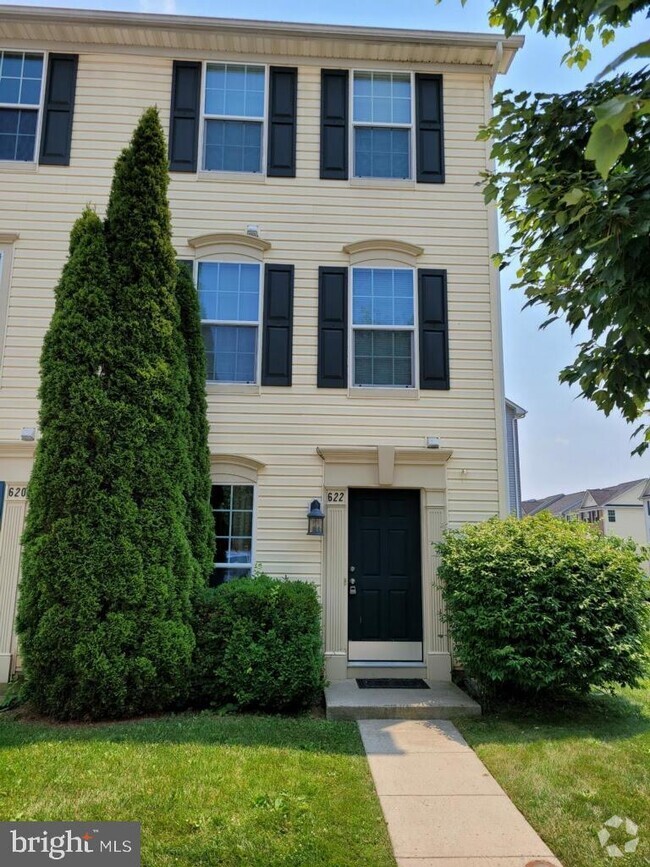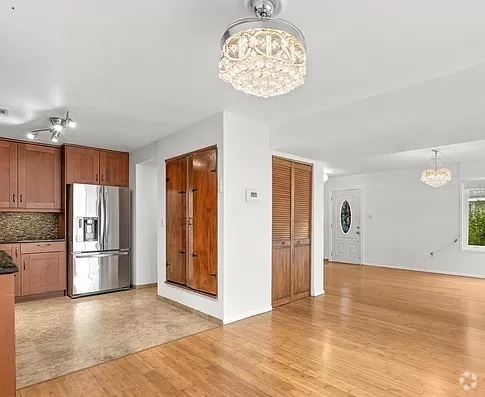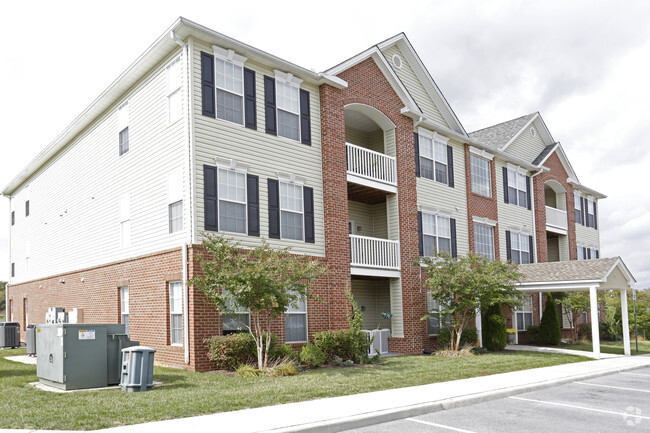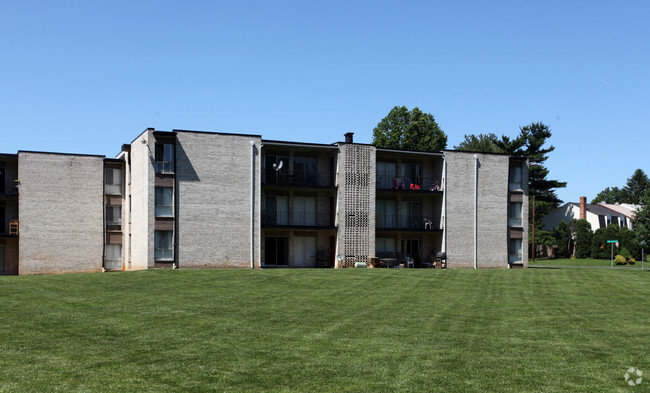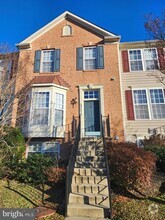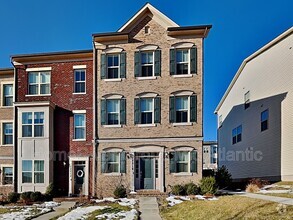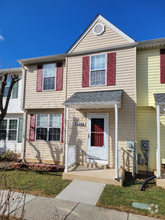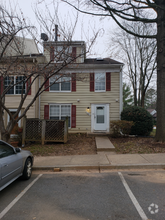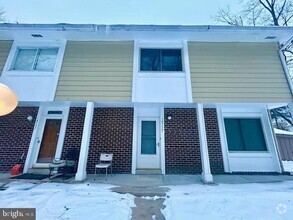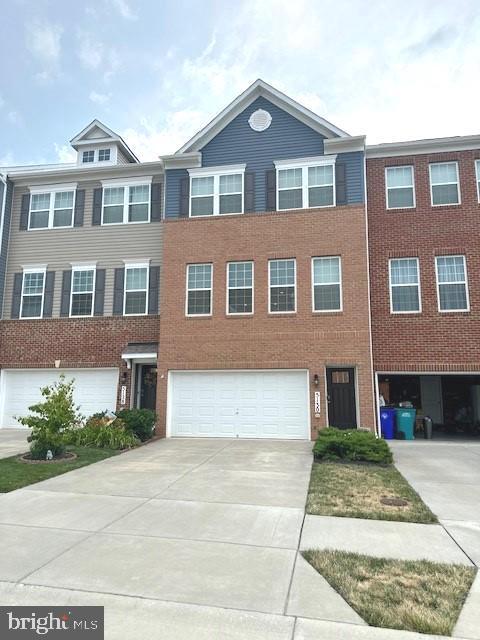5130 Ironsides Dr
Frederick, MD 21703
-
Bedrooms
3
-
Bathrooms
2.5
-
Square Feet
2,174 sq ft
-
Available
Available Now
Highlights
- Fitness Center
- Open Floorplan
- Colonial Architecture
- Clubhouse
- Upgraded Countertops
- Community Pool

About This Home
Amazing interior townhouse in Westview South! Over 2,100 square feet of meticulously maintained living space. Finished lower level recreation room with access to fully fenced rear yard. Adjoining 2-car attached garage. The main level features an open floor plan with luxury kitchen, family room, dining area and glass sliders to rear deck. The kitchen features an over-sized sink, tons of cabinet space, stainless appliances, gas stove/range, and grand island! The main level also features a half bath, pantry area and luxury vinyl tile throughout. The upper level includes three carpeted bedrooms and two full baths. The primary suite includes large closet, separate luxury shower and double vanity sink. The upper level laundry includes the washer/dryer which remain with the house. Clean and neat in move-in ready condition! Community features outdoor pool, tot lots/playground areas, clubhouse, and walking distance to Westview featuring tons of restaurants, shops, movie theater, etc. Great commuter location to I70 & I270 and close proximity to downtown Frederick!
5130 Ironsides Dr is a townhome located in Frederick County and the 21703 ZIP Code. This area is served by the Frederick County Public Schools attendance zone.
Home Details
Home Type
Year Built
Basement
Bedrooms and Bathrooms
Home Design
Interior Spaces
Kitchen
Laundry
Listing and Financial Details
Lot Details
Outdoor Features
Parking
Utilities
Community Details
Amenities
Overview
Pet Policy
Recreation
Contact
- Listed by Andrew W Horman
- Phone Number (240) 674-7482
- Contact
-
Source
 Bright MLS, Inc.
Bright MLS, Inc.
- Dishwasher
- Basement
Ballenger Creek is a charming master planned community that provides all the serenity of the suburbs with the convenience of the city of Frederick, just four miles north. Renters enjoy an even mix of spacious apartment communities and townhomes for rent. Ballenger Creek Park and the shops on the eastern border of the community are two of the area’s biggest draws. Locals gather at the retail centers along Washington National Pike to catch a movie or grab a bite to eat, while the park provides acres of green space, athletic fields, playgrounds, and more. This is a popular spot for families since it’s just outside the bustle of the small city of Frederick, but it’s close enough that the amenities of the city are just a 12-minute drive away.
Learn more about living in Ballenger Creek| Colleges & Universities | Distance | ||
|---|---|---|---|
| Colleges & Universities | Distance | ||
| Drive: | 11 min | 5.8 mi | |
| Drive: | 26 min | 18.7 mi | |
| Drive: | 38 min | 26.0 mi | |
| Drive: | 46 min | 28.6 mi |
Transportation options available in Frederick include Shady Grove, located 25.3 miles from 5130 Ironsides Dr. 5130 Ironsides Dr is near Hagerstown Regional/Richard A Henson Field, located 32.7 miles or 45 minutes away, and Washington Dulles International, located 42.3 miles or 67 minutes away.
| Transit / Subway | Distance | ||
|---|---|---|---|
| Transit / Subway | Distance | ||
|
|
Drive: | 37 min | 25.3 mi |
|
|
Drive: | 40 min | 27.7 mi |
|
|
Drive: | 44 min | 29.6 mi |
| Drive: | 56 min | 37.4 mi | |
| Drive: | 57 min | 37.5 mi |
| Commuter Rail | Distance | ||
|---|---|---|---|
| Commuter Rail | Distance | ||
| Drive: | 7 min | 2.9 mi | |
|
|
Drive: | 8 min | 3.7 mi |
| Drive: | 22 min | 12.8 mi | |
|
|
Drive: | 21 min | 13.1 mi |
|
|
Drive: | 25 min | 16.5 mi |
| Airports | Distance | ||
|---|---|---|---|
| Airports | Distance | ||
|
Hagerstown Regional/Richard A Henson Field
|
Drive: | 45 min | 32.7 mi |
|
Washington Dulles International
|
Drive: | 67 min | 42.3 mi |
Time and distance from 5130 Ironsides Dr.
| Shopping Centers | Distance | ||
|---|---|---|---|
| Shopping Centers | Distance | ||
| Walk: | 12 min | 0.7 mi | |
| Walk: | 15 min | 0.8 mi | |
| Walk: | 15 min | 0.8 mi |
| Parks and Recreation | Distance | ||
|---|---|---|---|
| Parks and Recreation | Distance | ||
|
Monocacy National Battlefield
|
Drive: | 8 min | 3.9 mi |
|
The Children's Museum of Rose Hill Manor Park
|
Drive: | 12 min | 4.5 mi |
|
Summers Farm
|
Drive: | 12 min | 5.2 mi |
|
Crumland Farms
|
Drive: | 17 min | 10.8 mi |
|
Fountain Rock Park and Nature Center
|
Drive: | 19 min | 10.9 mi |
| Hospitals | Distance | ||
|---|---|---|---|
| Hospitals | Distance | ||
| Drive: | 10 min | 4.0 mi |
| Military Bases | Distance | ||
|---|---|---|---|
| Military Bases | Distance | ||
| Drive: | 12 min | 6.6 mi | |
| Drive: | 50 min | 30.0 mi |
You May Also Like
Similar Rentals Nearby
-
$2,4993 Beds, 2.5 Baths, 1,814 sq ftTownhome for Rent
-
$2,3503 Beds, 1.5 Baths, 1,248 sq ftTownhome for Rent
-
-
-
-
$2,8004 Beds, 4 Baths, 2,652 sq ftTownhome for Rent
-
$3,2003 Beds, 2.5 Baths, 2,838 sq ftTownhome for Rent
-
$2,5003 Beds, 2.5 Baths, 1,500 sq ftTownhome for Rent
-
$2,2503 Beds, 2.5 Baths, 1,683 sq ftTownhome for Rent
-
$2,4503 Beds, 3 Baths, 1,320 sq ftTownhome for Rent
What Are Walk Score®, Transit Score®, and Bike Score® Ratings?
Walk Score® measures the walkability of any address. Transit Score® measures access to public transit. Bike Score® measures the bikeability of any address.
What is a Sound Score Rating?
A Sound Score Rating aggregates noise caused by vehicle traffic, airplane traffic and local sources
