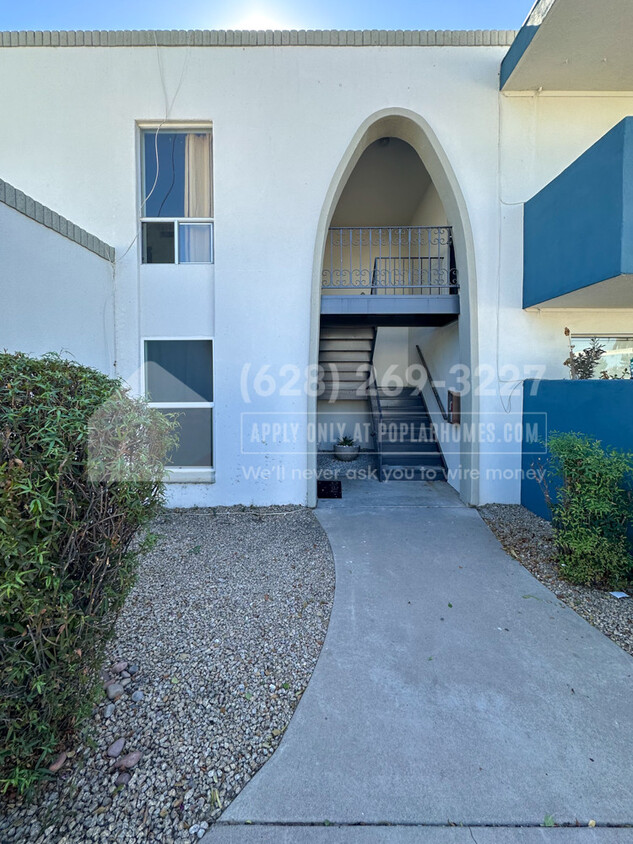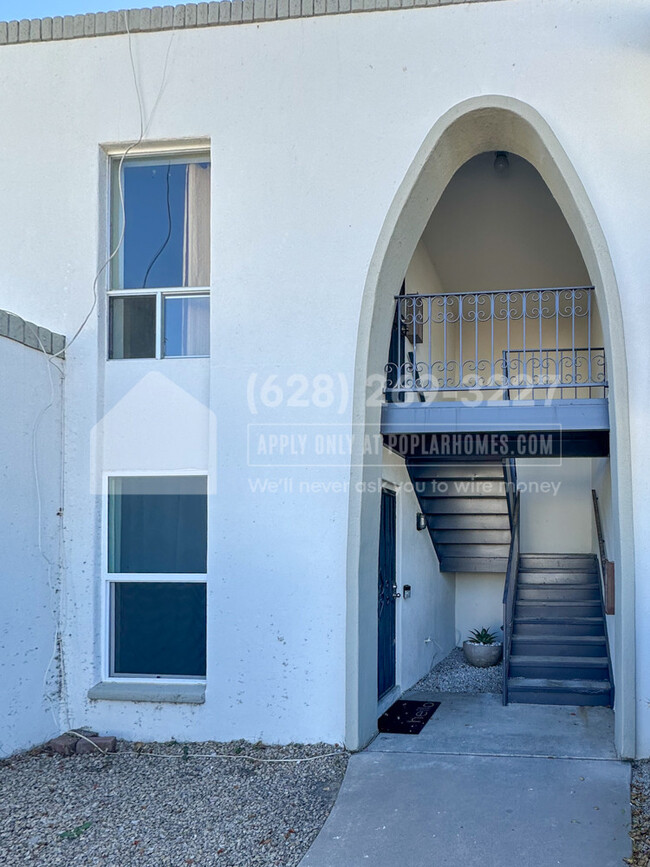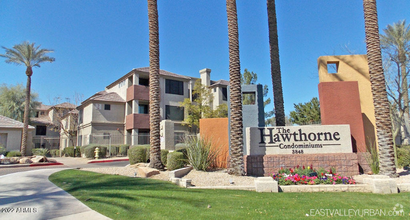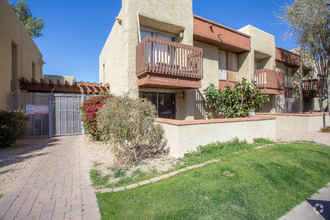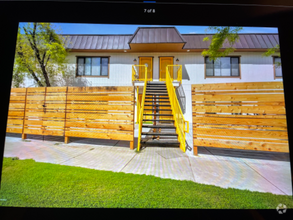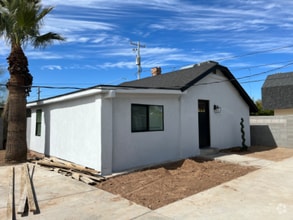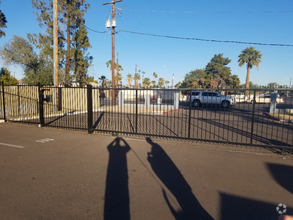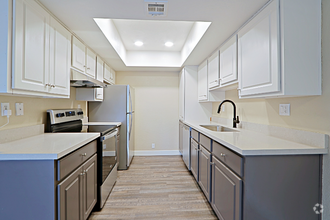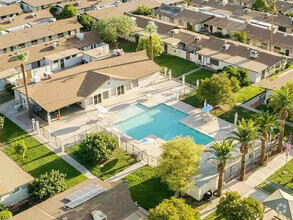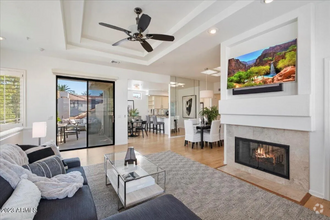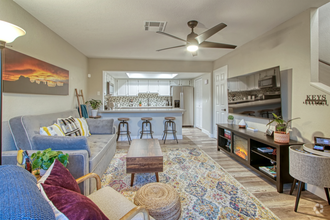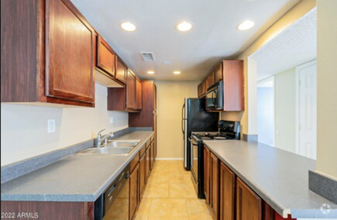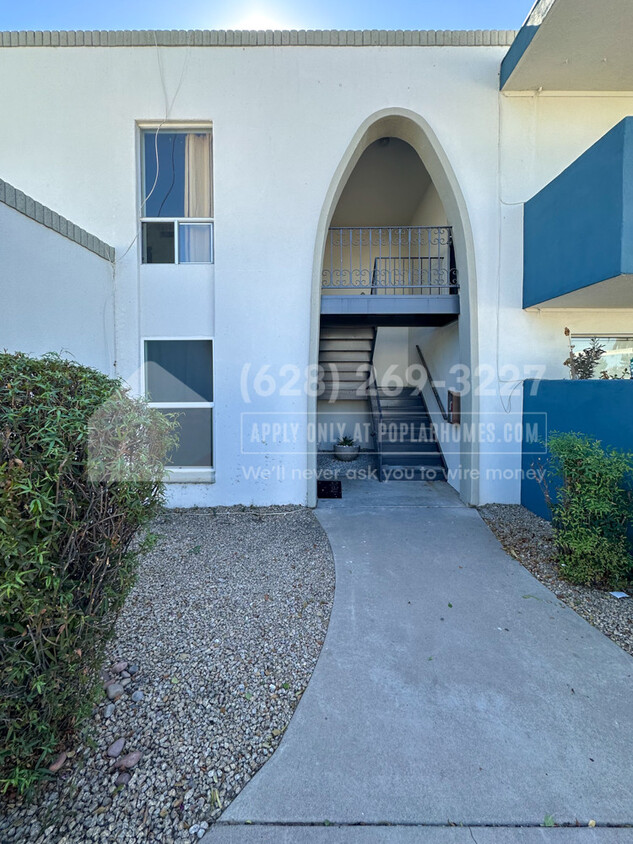5135 N 10th St Unit 18
Phoenix, AZ 85014

Check Back Soon for Upcoming Availability
| Beds | Baths | Average SF |
|---|---|---|
| 1 Bedroom 1 Bedroom 1 Br | 1 Bath 1 Bath 1 Ba | 816 SF |
About This Property
For interested prospects, please provide a mobile number so we can easily get back to you with answers on your inquiry. This one-bedroom condo in the heart of Central Phoenix is calling your name! This stylish spot in a cozy 18-unit community offers a chill vibe with a pool, green spaces, mature trees, and a prime location off Camelback Road. You'll have easy access to the best shopping, dining, and nightlife spots, plus quick access to SR-51 for smooth commutes. Inside, the open floor plan offers cozy vibe with a galley style kitchen with refrigerator, stove, microwave and dishwasher that flows seamlessly into the living area, and a breakfast bar that's perfect for casual meals or working from home. You'll have covered parking, inside laundry with stackable washer and dryer included. Please note that this unit has a no-pet policy. Walk score of “Very Walkable” and a bike score of “Bikeable,” this location ensures that most errands and daily activities can be done on foot or by bike, with plenty of transit options, as well. Pictures and amenity list are for marketing purposes only and represent our most recent assessment of the home. Renter is responsible for verifying contents and conditions prior to leasing. All properties have additional charges which may include an insurance component and benefits. These additional fees are based on location and benefit package. All Poplar residents are enrolled to the StreetCred program, a Resident Benefits Package (RBP) for $49.95/month which includes liability insurance, credit building to help boost the resident’s credit score with timely rent payments, up to $1M Identity Theft Protection, HVAC air filter delivery (for applicable properties), move-in concierge service making utility connection and home service setup a breeze during your move-in, our best-in-class resident rewards program, and much more! More details upon application. The Landlord requires Tenant to obtain liability coverage of at least $100,000 in property damage and legal liability from an A-rated carrier and to maintain such coverage throughout the entire term of the lease agreement. Tenant is required to furnish Landlord evidence of the required insurance prior to occupancy, at the time of each lease renewal period, and upon request. To satisfy the insurance requirement, Tenant may either (1) be automatically enrolled into a policy that satisfies the coverage requirements as part of the Resident Benefits Package; or (2) obtain alternative liability coverage from an insurer of Tenant’s choice. If option (2) is selected and approved, the tenant will be enrolled in RBP for $39.00/month. The option Tenant chooses will not affect whether Tenant’s lease application is approved or the terms of Tenant’s Lease.
5135 N 10th St is a condo located in Maricopa County and the 85014 ZIP Code.
Condo Features
- Dishwasher
- Microwave
- Refrigerator
- Pool
Fees and Policies
Located about four miles north of Downtown Phoenix, Uptown Phoenix is where urban high-rises blend into suburban historic homes. Uptown Phoenix boasts the restored Uptown Plaza, an iconic shopping center that offers residents access to a host of local and national retailers and restaurants.
A wide variety of diverse restaurants, cafes, and shops line North Central Avenue in Uptown Phoenix as well, providing ample options for shopping and dining in the neighborhood. Quick access to the light rail and Route 51 gets Uptown Phoenix residents to the many amenities of the Greater Phoenix Area within minutes.
Learn more about living in Uptown PhoenixBelow are rent ranges for similar nearby apartments
| Beds | Average Size | Lowest | Typical | Premium |
|---|---|---|---|---|
| Studio Studio Studio | 462-465 Sq Ft | $832 | $1,514 | $3,009 |
| 1 Bed 1 Bed 1 Bed | 714-715 Sq Ft | $960 | $1,711 | $3,072 |
| 2 Beds 2 Beds 2 Beds | 1036 Sq Ft | $1,250 | $2,177 | $3,982 |
| 3 Beds 3 Beds 3 Beds | 1720-1737 Sq Ft | $1,876 | $3,246 | $6,500 |
| 4 Beds 4 Beds 4 Beds | 2639 Sq Ft | $3,900 | $7,411 | $12,000 |
- Dishwasher
- Microwave
- Refrigerator
- Pool
| Colleges & Universities | Distance | ||
|---|---|---|---|
| Colleges & Universities | Distance | ||
| Drive: | 9 min | 3.5 mi | |
| Drive: | 10 min | 4.4 mi | |
| Drive: | 11 min | 4.6 mi | |
| Drive: | 13 min | 5.2 mi |
Transportation options available in Phoenix include Central Ave/Camelback, located 1.4 miles from 5135 N 10th St Unit 18. 5135 N 10th St Unit 18 is near Phoenix Sky Harbor International, located 8.6 miles or 16 minutes away, and Phoenix-Mesa Gateway, located 35.4 miles or 48 minutes away.
| Transit / Subway | Distance | ||
|---|---|---|---|
| Transit / Subway | Distance | ||
|
|
Drive: | 3 min | 1.4 mi |
|
|
Drive: | 3 min | 1.5 mi |
|
|
Drive: | 3 min | 1.5 mi |
|
|
Drive: | 4 min | 1.9 mi |
|
|
Drive: | 6 min | 2.6 mi |
| Commuter Rail | Distance | ||
|---|---|---|---|
| Commuter Rail | Distance | ||
|
|
Drive: | 48 min | 36.4 mi |
| Airports | Distance | ||
|---|---|---|---|
| Airports | Distance | ||
|
Phoenix Sky Harbor International
|
Drive: | 16 min | 8.6 mi |
|
Phoenix-Mesa Gateway
|
Drive: | 48 min | 35.4 mi |
Time and distance from 5135 N 10th St Unit 18.
| Shopping Centers | Distance | ||
|---|---|---|---|
| Shopping Centers | Distance | ||
| Walk: | 3 min | 0.2 mi | |
| Walk: | 9 min | 0.5 mi | |
| Walk: | 10 min | 0.5 mi |
| Parks and Recreation | Distance | ||
|---|---|---|---|
| Parks and Recreation | Distance | ||
|
Steele Indian School Park
|
Drive: | 4 min | 1.7 mi |
|
Desert Storm Park
|
Drive: | 5 min | 2.5 mi |
|
Granada Park
|
Drive: | 8 min | 3.1 mi |
|
Tonto National Forest
|
Drive: | 8 min | 3.4 mi |
|
Margaret T. Hance Park
|
Drive: | 9 min | 4.3 mi |
| Hospitals | Distance | ||
|---|---|---|---|
| Hospitals | Distance | ||
| Drive: | 4 min | 1.8 mi | |
| Drive: | 6 min | 3.2 mi | |
| Drive: | 7 min | 3.3 mi |
| Military Bases | Distance | ||
|---|---|---|---|
| Military Bases | Distance | ||
| Drive: | 16 min | 8.4 mi | |
| Drive: | 36 min | 18.5 mi | |
| Drive: | 105 min | 77.7 mi |
You May Also Like
Similar Rentals Nearby
-
-
-
-
-
$1,0301 Bed, 1 Bath, 634 sq ftApartment for Rent
-
-
-
$3,7502 Beds, 2 Baths, 1,695 sq ftCondo for Rent
-
-
What Are Walk Score®, Transit Score®, and Bike Score® Ratings?
Walk Score® measures the walkability of any address. Transit Score® measures access to public transit. Bike Score® measures the bikeability of any address.
What is a Sound Score Rating?
A Sound Score Rating aggregates noise caused by vehicle traffic, airplane traffic and local sources
