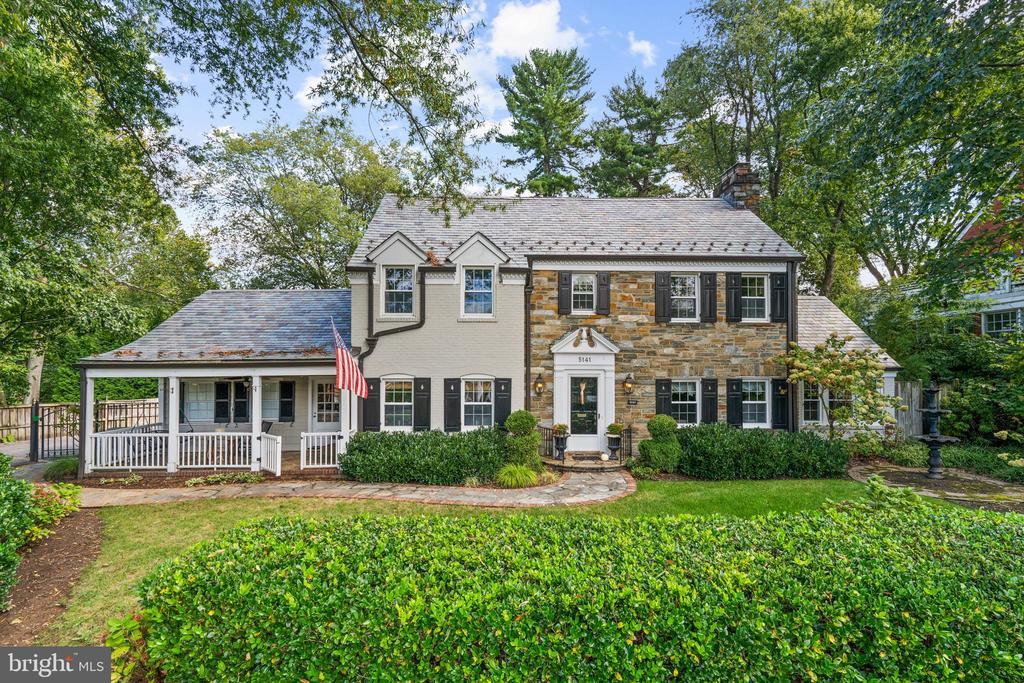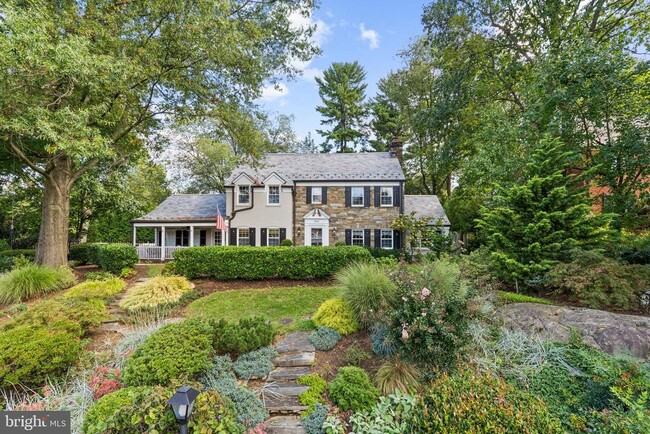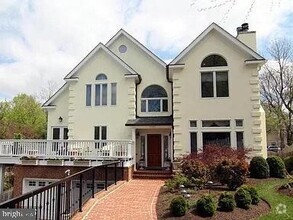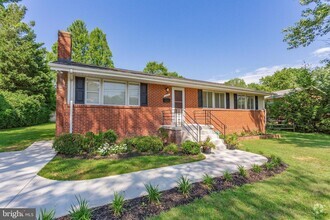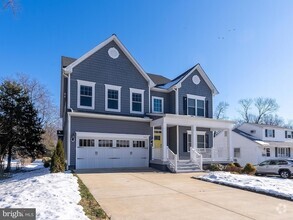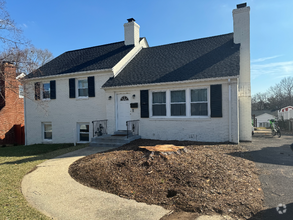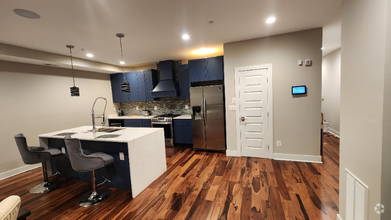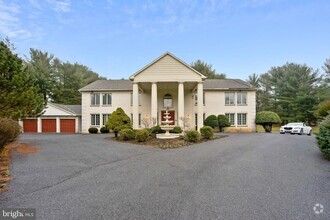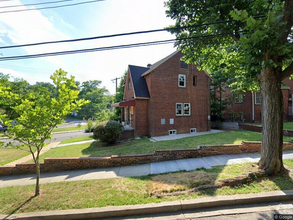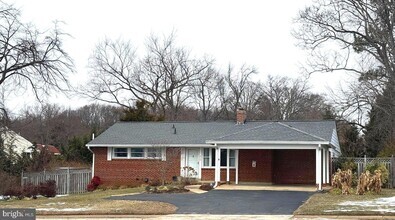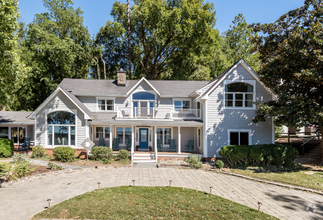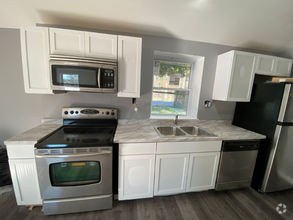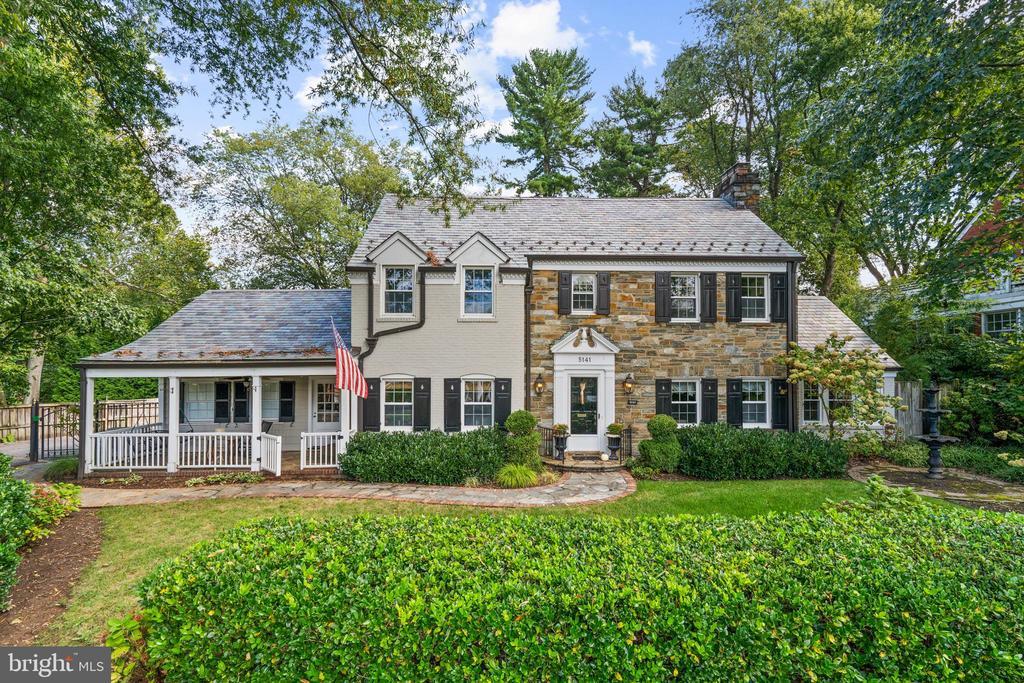5141 Massachusetts Ave
Bethesda, MD 20816
-
Bedrooms
5
-
Bathrooms
4.5
-
Square Feet
4,800 sq ft
-
Available
Available Now
Highlights
- Colonial Architecture
- Traditional Floor Plan
- Wood Flooring
- 3 Fireplaces
- Sun or Florida Room
- Mud Room

About This Home
Unquestionably one of the most beautiful estate homes in Westmoreland Hills (Bethesda), 5141 Massachusetts Avenue is perched atop a verdant, landscaped lot, far back from the hustle and bustle. Extremely convenient to Downtown DC, World Bank, IMF, Embassy Row, NIH, Walter Reed and other major employment centers. Trails, parks, sports clubs, public libraries, and activities too numerous to list. Boasting five bedrooms and four-and-one-half baths, this pristine property is thoughtfully updated and expanded with custom finishes, hardware, and details throughout, such as crown moldings, classic archways, gleaming hardwood floors, three fireplaces, and stunning, oversized windows. 5141 Massachusetts Avenue enjoys wonderful outdoor living spaces, including an expansive flagstone patio overlooking the lush, fenced-in backyard, as well as a front covered porch - perfect for everyday living and entertaining. Featuring a sun-drenched open-concept chef’s kitchen with center island, state-of-the-art appliances, a breakfast area with French doors to the patio, and connected to the family room with a gas fireplace. A purposeful mudroom accessed from a side entry, as well as a stunning Butler’s pantry with a handsome bar and wine fridge are conveniently located off of the kitchen/family room. There are also formal living areas through arched doorways: the dining room with a beautiful fireplace, as well as the elegant formal living room. A sunroom, an office nook, and a custom powder room with shiplap details complete the impressive first floor of the house. The second level is highlighted by the gorgeous primary suite featuring a stunning en suite bathroom with dual sinks. There are three additional sun-filled bedrooms and two full baths. A recreation room with a fireplace, a kitchenette, a full bath, laundry, and extra storage space can be found on the lower level. Additional offerings include an attached garage with an expansive, level driveway for ample parking and play space. 5141 Massachusetts Avenue is in close proximity to Spring Valley shops and restaurants, the Metro, downtown DC and Bethesda. Westmoreland Hills is listed as one of Bethesda Magazine’s “Great Neighborhoods,†known for its rolling hills and large trees. This well-established community with its “stately brick homes†continues to delight residents decade after decade with its Fourth of July and Halloween parades, and other community events. Westmoreland Hills Park serves as the social center, including “The Little House†clubhouse, playground, tot-lots, tennis basketball courts, trails and fields. Convenience abounds here - just steps to Spring Valley (DC), the Capital Crescent Trail, and close to major transportation routes. Westbrook / Westland / B-CC schools serve the area. Refined, friendly, and elegant, it’s a neighborhood for the ages.
5141 Massachusetts Ave is a house located in Montgomery County and the 20816 ZIP Code. This area is served by the Montgomery County Public Schools attendance zone.
Home Details
Home Type
Year Built
Bedrooms and Bathrooms
Flooring
Home Design
Home Security
Interior Spaces
Kitchen
Laundry
Listing and Financial Details
Lot Details
Outdoor Features
Parking
Partially Finished Basement
Schools
Utilities
Community Details
Overview
Pet Policy
Contact
- Listed by Dana Rice
- Phone Number (202) 669-6908
- Contact
-
Source
 Bright MLS, Inc.
Bright MLS, Inc.
- Fireplace
- Dishwasher
- Basement
The Bethesda neighborhood of Westwood sits just off the shores of the Potomac, a mere 6.5 miles from Downtown Washington D.C. Close your eyes and picture an American suburb and you’ll probably conjure up something close to Westwood. Classical Revival homes sit just off the tree-lined streets, with well-maintained parks dotting the landscape.
Westwood is a perfect location for those who work in D.C. There are a few grocery stores in the immediate area, and the Kenwood Golf & Country Club is just to the east over River Road. Top-rated schools serve the area, and the nearby Potomac River makes for an idyllic setting.
There’s some seriously upscale shopping at the Collection at Chevy Chase for the retail-inclined, but the real draw of Westwood is its pristine landscaping and tight-knit community.
Learn more about living in Westwood| Colleges & Universities | Distance | ||
|---|---|---|---|
| Colleges & Universities | Distance | ||
| Drive: | 2 min | 1.2 mi | |
| Drive: | 7 min | 3.0 mi | |
| Drive: | 6 min | 3.1 mi | |
| Drive: | 10 min | 4.7 mi |
Transportation options available in Bethesda include Friendship Heights, located 1.4 miles from 5141 Massachusetts Ave. 5141 Massachusetts Ave is near Ronald Reagan Washington Ntl, located 9.6 miles or 19 minutes away, and Washington Dulles International, located 23.1 miles or 40 minutes away.
| Transit / Subway | Distance | ||
|---|---|---|---|
| Transit / Subway | Distance | ||
|
|
Drive: | 2 min | 1.4 mi |
|
|
Drive: | 2 min | 1.8 mi |
|
|
Drive: | 6 min | 2.9 mi |
|
|
Drive: | 5 min | 3.1 mi |
|
|
Drive: | 7 min | 3.3 mi |
| Commuter Rail | Distance | ||
|---|---|---|---|
| Commuter Rail | Distance | ||
|
|
Drive: | 13 min | 6.4 mi |
|
|
Drive: | 13 min | 6.9 mi |
|
|
Drive: | 14 min | 7.2 mi |
|
|
Drive: | 15 min | 7.5 mi |
|
|
Drive: | 15 min | 7.6 mi |
| Airports | Distance | ||
|---|---|---|---|
| Airports | Distance | ||
|
Ronald Reagan Washington Ntl
|
Drive: | 19 min | 9.6 mi |
|
Washington Dulles International
|
Drive: | 40 min | 23.1 mi |
Time and distance from 5141 Massachusetts Ave.
| Shopping Centers | Distance | ||
|---|---|---|---|
| Shopping Centers | Distance | ||
| Walk: | 9 min | 0.5 mi | |
| Walk: | 11 min | 0.6 mi | |
| Drive: | 2 min | 1.4 mi |
| Parks and Recreation | Distance | ||
|---|---|---|---|
| Parks and Recreation | Distance | ||
|
Glen Echo Park
|
Drive: | 6 min | 2.8 mi |
|
Audubon Naturalist-Woodend Sanctuary
|
Drive: | 7 min | 3.2 mi |
|
Hillwood Estate, Museum & Gardens
|
Drive: | 9 min | 3.6 mi |
|
Gulf Branch Nature Center
|
Drive: | 7 min | 4.2 mi |
|
Zachary Taylor Park
|
Drive: | 10 min | 5.0 mi |
| Hospitals | Distance | ||
|---|---|---|---|
| Hospitals | Distance | ||
| Drive: | 2 min | 1.3 mi | |
| Drive: | 3 min | 2.1 mi | |
| Drive: | 7 min | 4.3 mi |
| Military Bases | Distance | ||
|---|---|---|---|
| Military Bases | Distance | ||
| Drive: | 7 min | 3.1 mi |
You May Also Like
Similar Rentals Nearby
-
$6,9005 Beds, 5 Baths, 4,956 sq ftHouse for Rent
-
-
$6,2004 Beds, 4 Baths, 5,499 sq ftHouse for Rent
-
$4,2505 Beds, 3 Baths, 2,684 sq ftHouse for Rent
-
$4,5004 Beds, 3 Baths, 2,200 sq ftHouse for Rent
-
$8,0007 Beds, 5 Baths, 7,275 sq ftHouse for Rent
-
$5,2004 Beds, 2 Baths, 1,349 sq ftHouse for Rent
-
$3,6004 Beds, 2 Baths, 1,484 sq ftHouse for Rent
-
$8,0006 Beds, 4 Baths, 6,112 sq ftHouse for Rent
-
$3,5004 Beds, 2 Baths, 1,280 sq ftHouse for Rent
What Are Walk Score®, Transit Score®, and Bike Score® Ratings?
Walk Score® measures the walkability of any address. Transit Score® measures access to public transit. Bike Score® measures the bikeability of any address.
What is a Sound Score Rating?
A Sound Score Rating aggregates noise caused by vehicle traffic, airplane traffic and local sources
