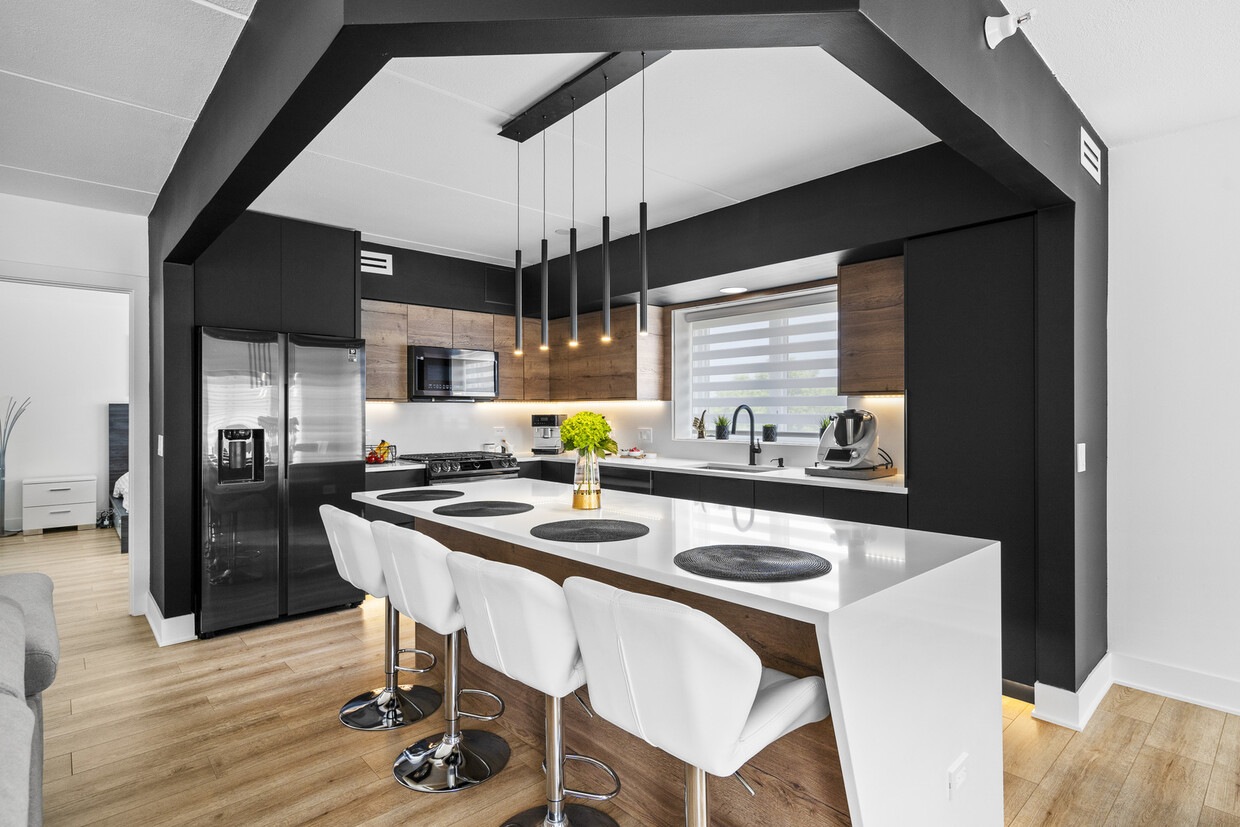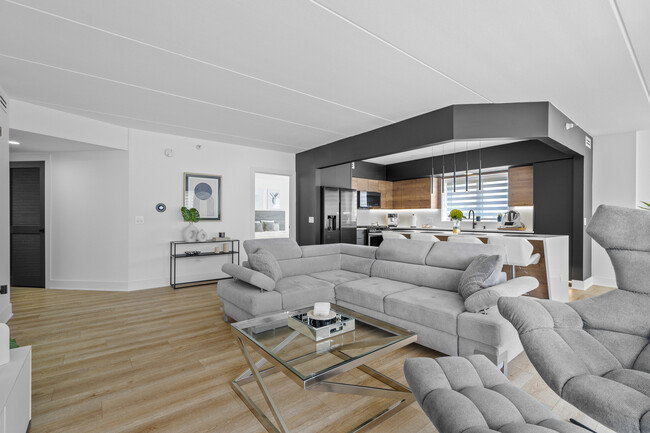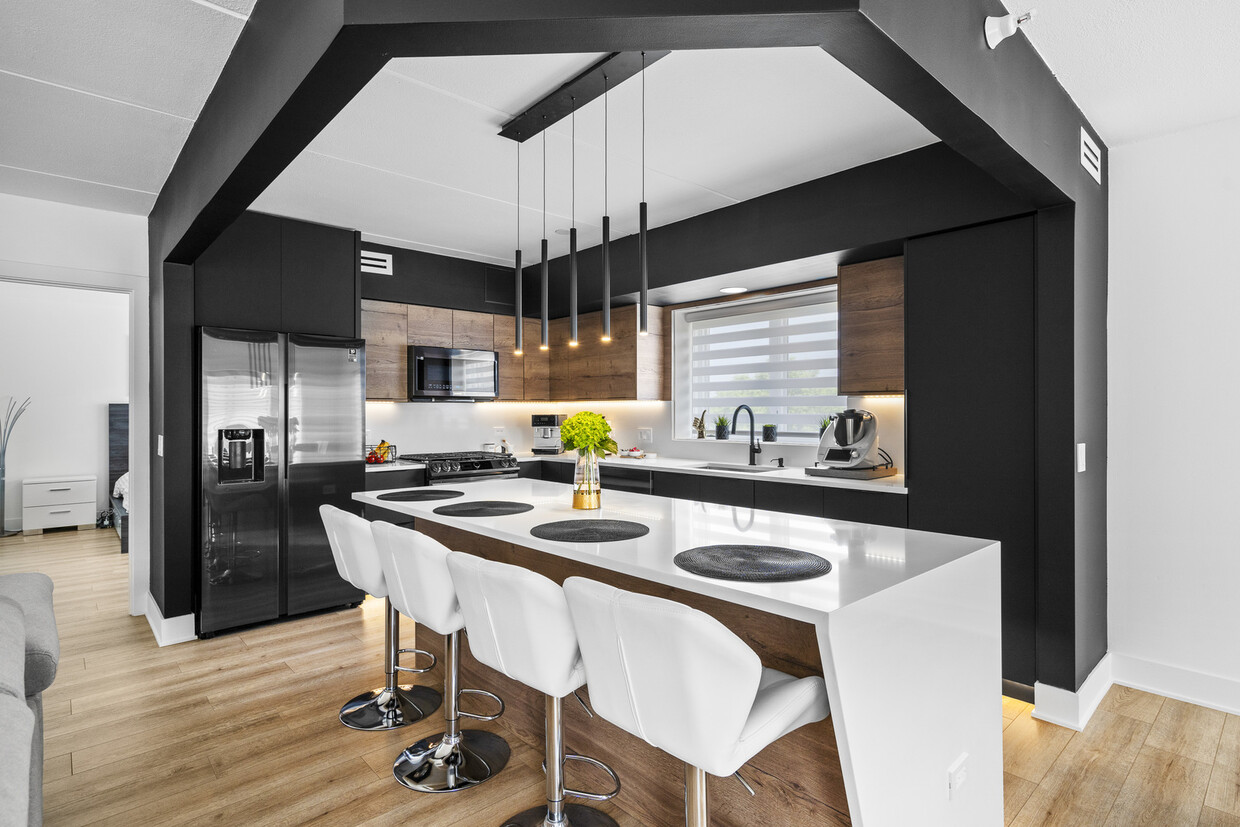5155 Madison St Unit 403
Skokie, IL 60077
-
Bedrooms
2
-
Bathrooms
2
-
Square Feet
1,597 sq ft
-
Available
Available Now
Highlight
- Pets Allowed

About This Home
Completely furnished top-of-the-line executive condo for rent! Welcome to this desirable sun-filled corner unit in Madison Place and prepare to be impressed! This wonderful, fully renovated 2 bedroom, 2 bath condo has it all! The minute you open the door, you will be greeted by complete luxury. The great floor plan features a welcoming foyer with a custom-made closet, a beautiful accent wall, and a 12-foot-long hallway leading to the living area. The open layout offers a huge living room, a kitchen with an island, and a spacious dining room. The kitchen is a chef's dream, equipped with black stainless steel appliances, custom-made cabinets with under-cabinet lighting, and a quartz countertop. The island includes a wine fridge and provides excellent space for breakfast or entertaining, illuminated by modern light fixtures above. The sunny dining area, adorned with a modern chandelier, is perfect for elegant dinners. Laminate waterproof flooring throughout. Sliding doors in the living room lead to a big balcony to enjoy your morning coffee or beautiful summer evenings. The split floor plan places the bedrooms on opposite sides for enhanced privacy. The spacious master bedroom, an epitome of generosity, features a private en-suite and a generously sized custom-made walk-in closet adorned with modern light fixtures. A stunning modern built-in wardrobe, complete with a makeup station and large mirror, adds to the opulence of the space. The tastefully designed master bath boasts a double sink vanity, a glass shower, black fixtures, and modern tiles throughout. The second bedroom is just as spacious and boasts a super modern chandelier, providing a contemporary touch to the room. The second bathroom, accessible from both the bedroom and hallway, features a tub, beautiful tiles, a floating vanity, and a round mirror with lights. The unit comes with two garage spaces and two storage. Living Room (14X20) Main Level Carpet Window Treatments Kitchen (10X14) Main Level Ceramic Tile Laundry (5X6) Main Level Ceramic Tile 2nd Bedroom (11X13) Main Level Carpet Window Treatments Foyer (6X5) Main Level Ceramic Tile Dining Room (10X12) Main Level Carpet Window Treatments Master Bedroom (14X14) Main Level Carpet Window Treatments Balcony (6X14) Main Level Other Walk In Closet (8X7) Main Level Carpet Additional Rooms Balcony, Foyer, Walk In Closet Interior Property Features Elevator, Wood Laminate Floors, Laundry Hook-Up in Unit, Storage, 9' Ceiling, Some Window Treatmnt, Lobby, SMIN Unit Floor Level 4 Rooms 5 Master Bedroom Bath Full,Double Sink,Shower Only Appliances Oven/Range, Microwave, Dishwasher, Refrigerator Kitchen Eating Area-Table Space Dining Separate Laundry Features Gas Dryer Hookup, In Unit, Sink Pets Allowed Yes Max Pet Weight 50 Pet Information Pet Count Limitation, Pet Weight Limitation Common Area Amenities Elevator, Storage, Curbs/Gutters, Sidewalks, Street Lights, Street Paved, Intercom General Information Commuter Bus Fees/Approvals Move-in Fee, Move Out Fee Monthly Rent Incl: Cable TV, Heat, Water, Parking, Scavenger, Storage Lockers Air Conditioning Central Air Water Lake Michigan Sewer Sewer-Public Heat/Fuel Gas, Radiant, Indv Controls Equipment Fire Sprinklers, CO Detectors Foundation Concrete Exterior Property Features Balcony Parking Garage Is Parking Included in Price Yes Garage Ownership Owned Garage Details Transmitter(s), Heated, 7 Foot or more high garage door
5155 Madison St is a condo located in Cook County and the 60077 ZIP Code. This area is served by the Skokie School District 69 attendance zone.
Condo Features
Washer/Dryer
Air Conditioning
Dishwasher
Washer/Dryer Hookup
- Washer/Dryer
- Washer/Dryer Hookup
- Air Conditioning
- Dishwasher
- Furnished
- Elevator
Fees and Policies
The fees below are based on community-supplied data and may exclude additional fees and utilities.
- Dogs Allowed
-
Fees not specified
- Cats Allowed
-
Fees not specified
- Parking
-
Garage--
Details
Utilities Included
-
Gas
-
Water
-
Sewer
-
Air Conditioning
Property Information
-
Furnished Units Available
Contact
- Phone Number (224) 362-0716
- Contact
Skokie, a suburb north of Chicago, sits directly above Lincolnwood and west of Evanston. Residents enjoy the benefits of being near Chicago without living directly in the city, such as access to the Chicago Transit Authority’s rapid transit train system. Skokie’s public schools are highly rated, making it a great choice for families. The community also has award-winning park management and popular museums, keeping culture and history strong in the area.
Learn more about living in Skokie| Colleges & Universities | Distance | ||
|---|---|---|---|
| Colleges & Universities | Distance | ||
| Walk: | 19 min | 1.0 mi | |
| Drive: | 11 min | 5.0 mi | |
| Drive: | 11 min | 5.2 mi | |
| Drive: | 13 min | 5.8 mi |
Transportation options available in Skokie include Dempster-Skokie, located 0.8 mile from 5155 Madison St Unit 403. 5155 Madison St Unit 403 is near Chicago O'Hare International, located 10.7 miles or 20 minutes away, and Chicago Midway International, located 19.4 miles or 33 minutes away.
| Transit / Subway | Distance | ||
|---|---|---|---|
| Transit / Subway | Distance | ||
|
|
Walk: | 14 min | 0.8 mi |
| Walk: | 14 min | 0.8 mi | |
|
|
Drive: | 10 min | 4.4 mi |
|
|
Drive: | 10 min | 4.7 mi |
|
|
Drive: | 10 min | 4.8 mi |
| Commuter Rail | Distance | ||
|---|---|---|---|
| Commuter Rail | Distance | ||
|
|
Drive: | 4 min | 1.9 mi |
|
|
Drive: | 5 min | 2.6 mi |
|
|
Drive: | 8 min | 4.2 mi |
|
|
Drive: | 9 min | 4.4 mi |
|
|
Drive: | 10 min | 5.2 mi |
| Airports | Distance | ||
|---|---|---|---|
| Airports | Distance | ||
|
Chicago O'Hare International
|
Drive: | 20 min | 10.7 mi |
|
Chicago Midway International
|
Drive: | 33 min | 19.4 mi |
Time and distance from 5155 Madison St Unit 403.
| Shopping Centers | Distance | ||
|---|---|---|---|
| Shopping Centers | Distance | ||
| Drive: | 2 min | 1.1 mi | |
| Drive: | 3 min | 1.5 mi | |
| Drive: | 4 min | 1.6 mi |
| Parks and Recreation | Distance | ||
|---|---|---|---|
| Parks and Recreation | Distance | ||
|
Kawaga Garden
|
Drive: | 2 min | 1.1 mi |
|
Oakton Park
|
Drive: | 3 min | 1.2 mi |
|
Devonshire Park
|
Drive: | 4 min | 1.5 mi |
|
Emily Oaks Nature Center
|
Drive: | 3 min | 1.5 mi |
|
Donald W. Lyon Park
|
Drive: | 3 min | 1.7 mi |
| Hospitals | Distance | ||
|---|---|---|---|
| Hospitals | Distance | ||
| Drive: | 8 min | 4.2 mi | |
| Drive: | 11 min | 5.2 mi | |
| Drive: | 11 min | 5.7 mi |
| Military Bases | Distance | ||
|---|---|---|---|
| Military Bases | Distance | ||
| Drive: | 26 min | 14.4 mi |
- Washer/Dryer
- Washer/Dryer Hookup
- Air Conditioning
- Dishwasher
- Furnished
- Elevator
5155 Madison St Unit 403 Photos
What Are Walk Score®, Transit Score®, and Bike Score® Ratings?
Walk Score® measures the walkability of any address. Transit Score® measures access to public transit. Bike Score® measures the bikeability of any address.
What is a Sound Score Rating?
A Sound Score Rating aggregates noise caused by vehicle traffic, airplane traffic and local sources





