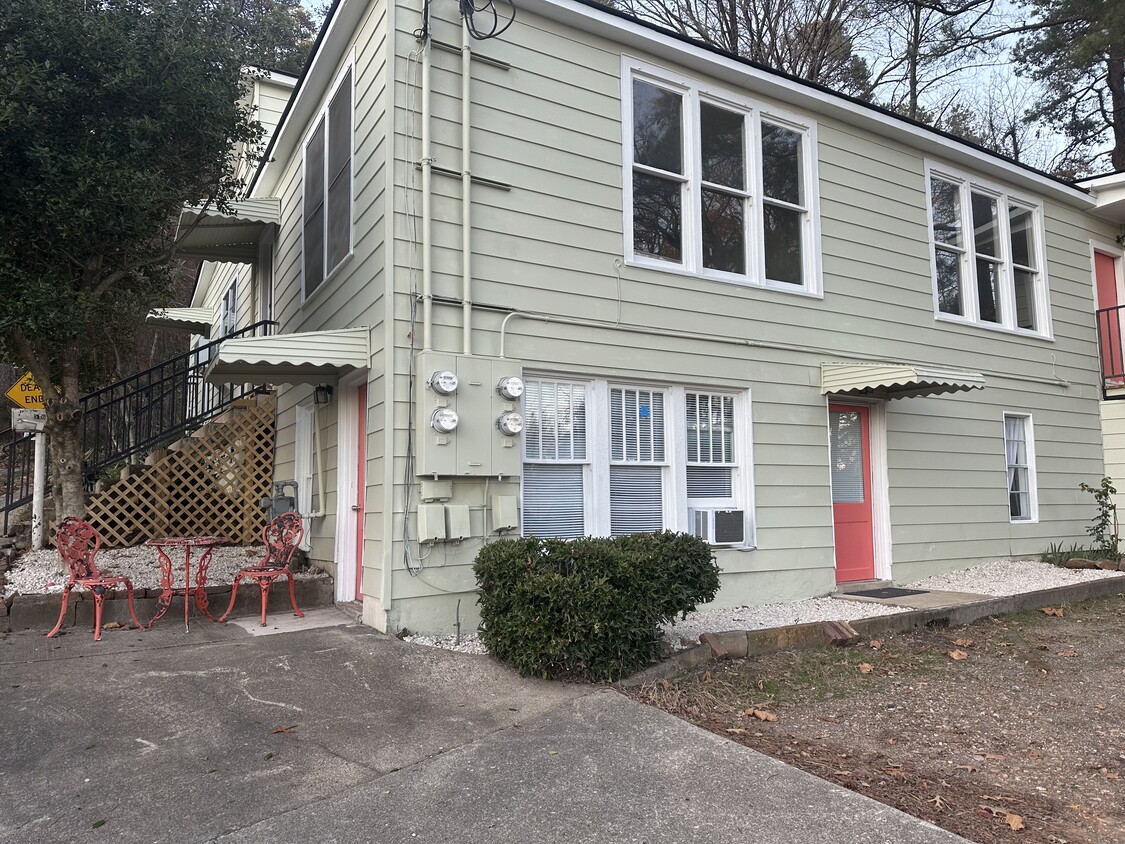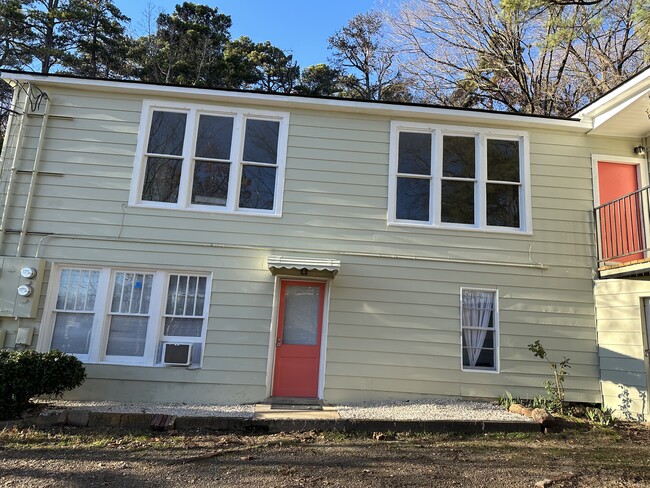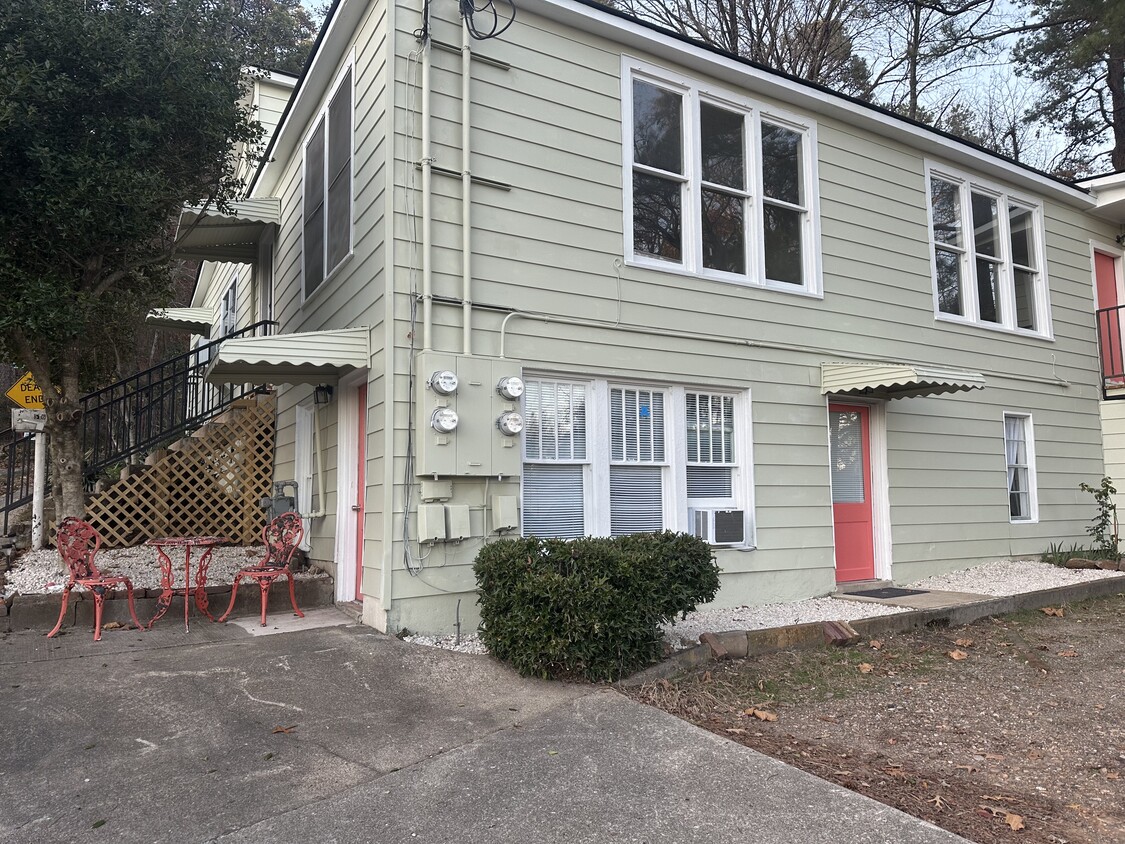
-
Monthly Rent
$900 - $1,100
-
Bedrooms
Studio - 1 bd
-
Bathrooms
1 ba
-
Square Feet
550 - 650 sq ft

2 Available Units
About 516 Hawthorne St Hot Springs, AR 71901
This 1935 building contains 2 upstairs apartments and 2 downstairs, one at ground level. Renovation began spring, 2023 outside and inside. Landscaping still in progress with goal for each of 4 apts to have its own outdoor sitting area. On-site parking that is very secure. Great outdoor, night lighting. The location is extraordinary. Only 10-15 mins from downtown Central Ave. yet situated literally across the street from West Mountain, which gives it a strong feel of living in nature while amongst a safe, quiet neighborhood. A great place to come home to for relaxation, peace, yet proximity to nightlife and all the going's on of Hot Springs.
516 Hawthorne St is an apartment community located in Garland County and the 71901 ZIP Code. This area is served by the Hot Springs attendance zone.
Apartment Features
Air Conditioning
Hardwood Floors
Refrigerator
Tub/Shower
Tile Floors
Ceiling Fans
Smoke Free
Furnished
Highlights
- Air Conditioning
- Heating
- Ceiling Fans
- Smoke Free
- Cable Ready
- Storage Space
- Tub/Shower
- Handrails
- Framed Mirrors
Kitchen Features & Appliances
- Eat-in Kitchen
- Kitchen
- Oven
- Range
- Refrigerator
Model Details
- Hardwood Floors
- Tile Floors
- High Ceilings
- Views
- Linen Closet
- Furnished
- Double Pane Windows
- Window Coverings
- Large Bedrooms
Fees and Policies
The fees below are based on community-supplied data and may exclude additional fees and utilities.
- Dogs Allowed
-
Fees not specified
- Cats Allowed
-
Fees not specified
- Parking
-
Surface Lot--
Details
Utilities Included
-
Gas
-
Water
-
Trash Removal
-
Sewer
-
Cable
Property Information
-
Built in 1935
-
4 units
-
Furnished Units Available
About an hour southwest of Little Rock sits the charming city of Hot Springs. With a long and rich history as a popular resort town, the city is full of beautifully preserved architecture, including many striking examples of early 20th century Art Deco designs.
The city’s artistic community takes center stage during Gallery Walk, a monthly event in which the local art galleries are open for extended hours with many offering free wine and h'ors d'oevres. This is an excellent chance to meet local artists, business owners, and your neighbors.
Outdoorsy types will love to take advantage of the rivers, lakes, and huge wooded areas like Ouachita National Forest all around the community. Swim in the cool, clear waters of the Little Missouri, go fishing for rainbow trout, take a hike to the Little Missouri Falls, and enjoy some peace and quiet away from the daily grind.
Learn more about living in Hot Springs| Colleges & Universities | Distance | ||
|---|---|---|---|
| Colleges & Universities | Distance | ||
| Drive: | 11 min | 6.2 mi | |
| Drive: | 46 min | 35.5 mi | |
| Drive: | 46 min | 35.8 mi |
- Air Conditioning
- Heating
- Ceiling Fans
- Smoke Free
- Cable Ready
- Storage Space
- Tub/Shower
- Handrails
- Framed Mirrors
- Eat-in Kitchen
- Kitchen
- Oven
- Range
- Refrigerator
- Hardwood Floors
- Tile Floors
- High Ceilings
- Views
- Linen Closet
- Furnished
- Double Pane Windows
- Window Coverings
- Large Bedrooms
- Balcony
- Patio
516 Hawthorne St Photos
516 Hawthorne St Hot Springs, AR 71901 has studios to one bedroom with rent ranges from $900/mo. to $1,100/mo.
Yes, to view the floor plan in person, please schedule a personal tour.
What Are Walk Score®, Transit Score®, and Bike Score® Ratings?
Walk Score® measures the walkability of any address. Transit Score® measures access to public transit. Bike Score® measures the bikeability of any address.
What is a Sound Score Rating?
A Sound Score Rating aggregates noise caused by vehicle traffic, airplane traffic and local sources





