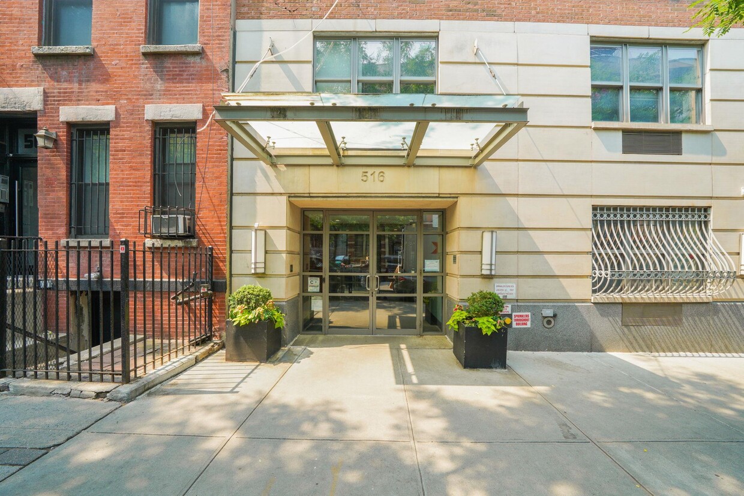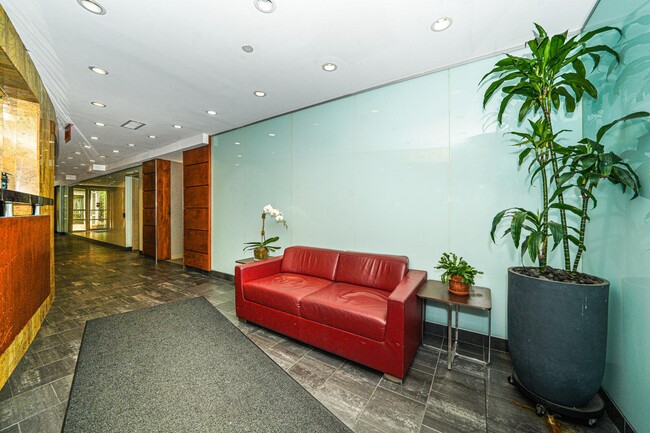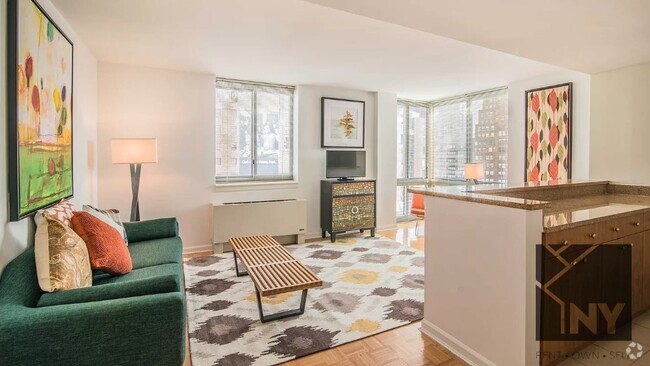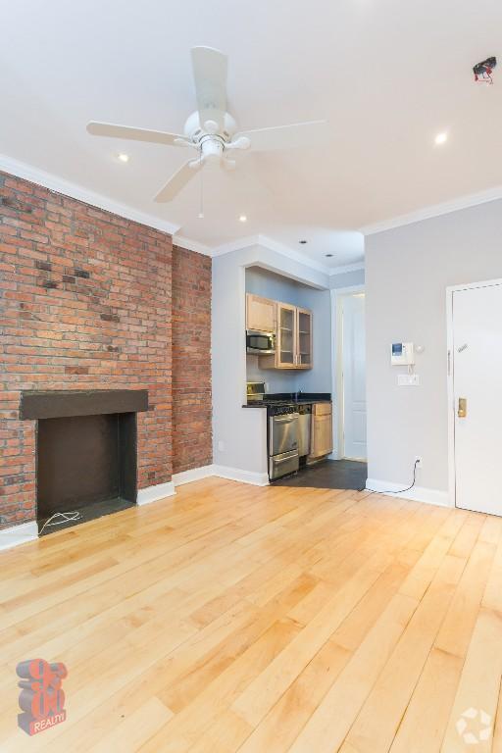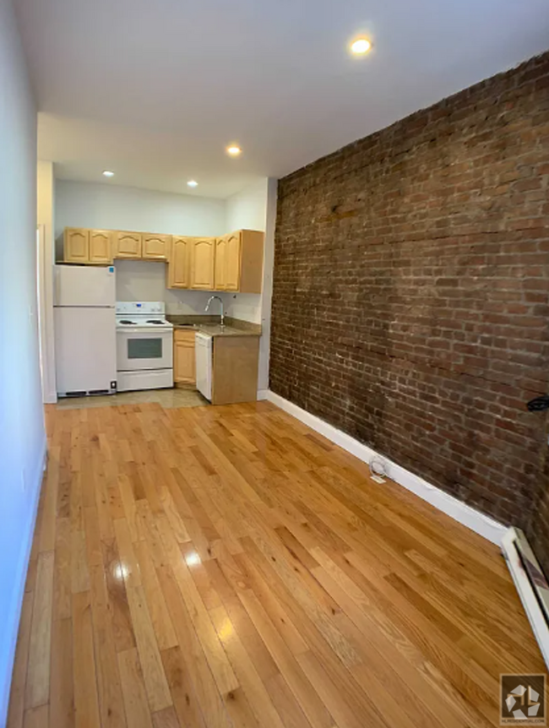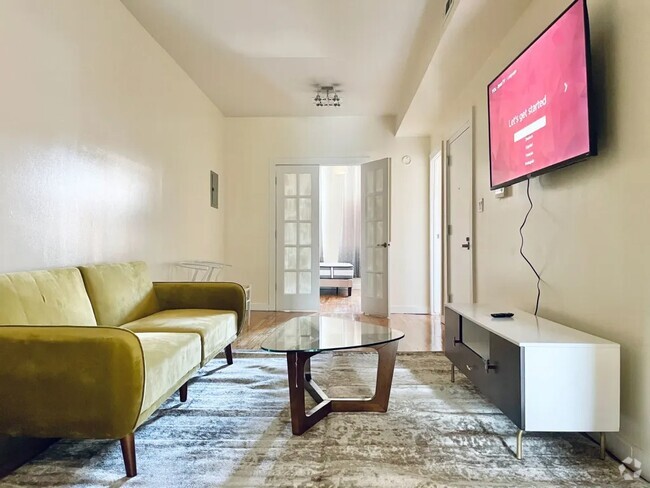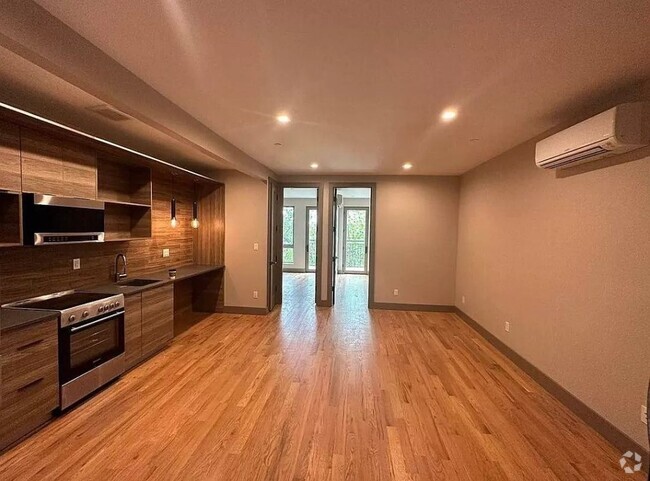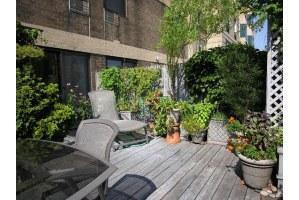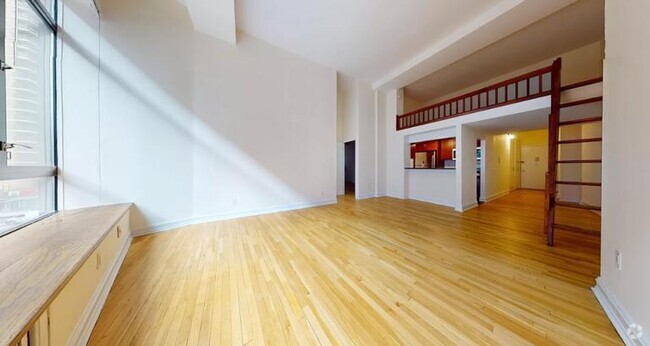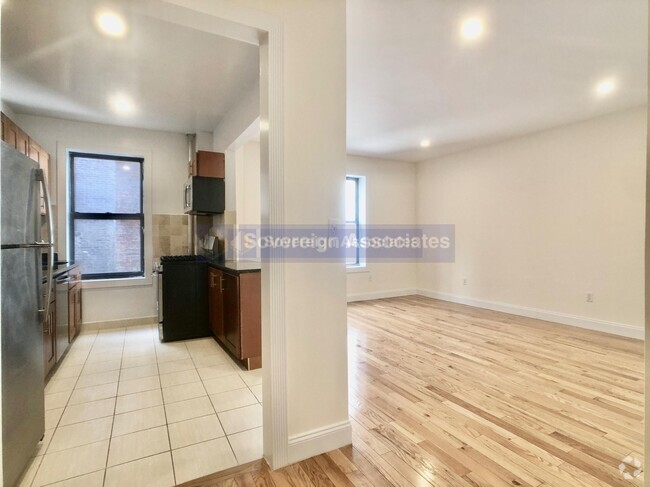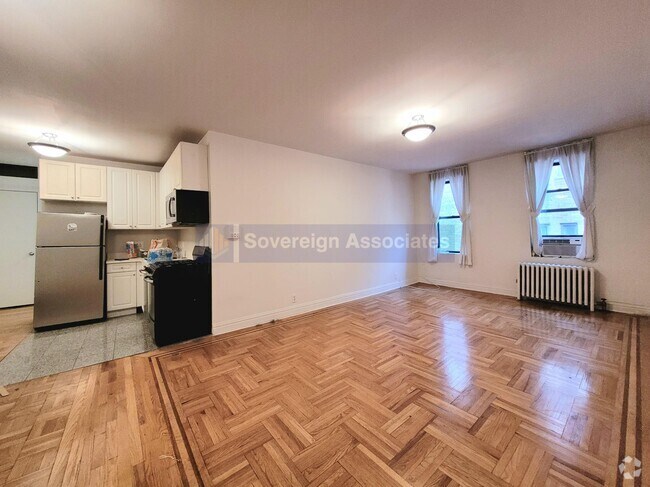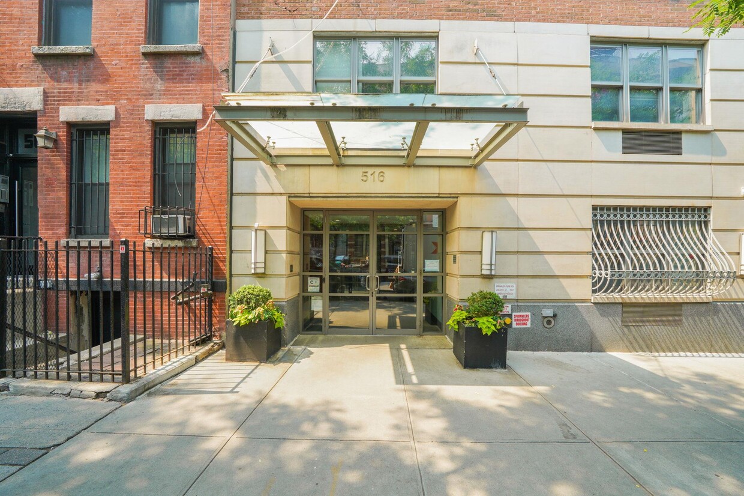516 W 47th St Unit S3H
New York, NY 10036
-
Bedrooms
2
-
Bathrooms
2
-
Square Feet
997 sq ft
-
Available
Available Now
Highlights
- Doorman
- Golf Course Community
- Fitness Center
- Elevator
- Property is near public transit
- Wood Flooring

About This Home
Welcome to this spacious,bright 2-Bedroom is located in the heart of Hell's Kitchen. This apartment unit offers amazing light as it is south facing and features an open kitchen with breakfast bar counter,full-size stainless steel appliances and its spacious layout incorporates hardwood floors throughout. The spacious living room and dining space is large enough to accommodate all your furniture. The master bedroom is king-size with walk-in closet and in-suite bathroom that has a heated floor for your comfort. Clinton West provides full-service doorman,live-in super,fitness center,2 on-site laundry rooms,indoor/outdoor resident lounge common area,landscaped courtyard and a putting green. Nearby attractions includes,but not limited to,mass transit,Theater District (Broadway Shows),Times Square,Restaurant Row,The Intrepid,Westside Highway,etc. Sorry,no pets allowed and no smoking.,Additional information: Appearance:Mint,Lease Term:12 Months,24 Months Based on information submitted to the MLS GRID as of [see last changed date above]. All data is obtained from various sources and may not have been verified by broker or MLS GRID. Supplied Open House Information is subject to change without notice. All information should be independently reviewed and verified for accuracy. Properties may or may not be listed by the office/agent presenting the information. Some IDX listings have been excluded from this website. Prices displayed on all Sold listings are the Last Known Listing Price and may not be the actual selling price.
516 W 47th St is a condo located in New York County and the 10036 ZIP Code.
Home Details
Home Type
Year Built
Accessible Home Design
Bedrooms and Bathrooms
Home Design
Home Security
Interior Spaces
Kitchen
Laundry
Listing and Financial Details
Location
Parking
Schools
Utilities
Community Details
Amenities
Building Details
Overview
Pet Policy
Recreation
Security
Contact
- Listed by Christopher Lew | North Star Homes Inc
- Phone Number
- Contact
-
Source
 OneKey® MLS
OneKey® MLS
- Smoke Free
- Pool
The name “Hell’s Kitchen” make scare you away from renting here, but believe it or not, Hell’s Kitchen is one of New York’s most loved neighborhoods. Over the years, this neighborhood has undergone substantial improvements, and today it is considered one of the safest and most in-demand areas for renters in the city. But don’t worry; even though Hell’s Kitchen is popular, there are tons of available apartments for you to find your perfect home.
Hell’s Kitchen is defined by upscale new and refurbished residential buildings, though rental rates are still quite competitive for Manhattan. A vibrant collective of restaurants, bars, and art centers will leave you with plenty to do if you live here! Numerous public parks are spread throughout the community, particularly the large De Witt Clinton Park near the waterfront, and Central Park is very close as well.
Learn more about living in Hell's Kitchen| Colleges & Universities | Distance | ||
|---|---|---|---|
| Colleges & Universities | Distance | ||
| Drive: | 4 min | 1.2 mi | |
| Drive: | 4 min | 1.6 mi | |
| Drive: | 4 min | 1.6 mi | |
| Drive: | 5 min | 1.7 mi |
Transportation options available in New York include 50 Street (A,C,E Line), located 0.5 mile from 516 W 47th St Unit S3H. 516 W 47th St Unit S3H is near Laguardia, located 8.8 miles or 19 minutes away, and Newark Liberty International, located 13.9 miles or 20 minutes away.
| Transit / Subway | Distance | ||
|---|---|---|---|
| Transit / Subway | Distance | ||
|
|
Walk: | 10 min | 0.5 mi |
|
|
Walk: | 12 min | 0.6 mi |
|
|
Walk: | 15 min | 0.8 mi |
|
|
Drive: | 3 min | 1.2 mi |
|
|
Drive: | 3 min | 1.3 mi |
| Commuter Rail | Distance | ||
|---|---|---|---|
| Commuter Rail | Distance | ||
|
|
Drive: | 4 min | 1.5 mi |
|
|
Drive: | 4 min | 1.6 mi |
|
|
Drive: | 4 min | 1.6 mi |
|
|
Drive: | 5 min | 1.8 mi |
|
|
Drive: | 5 min | 1.8 mi |
| Airports | Distance | ||
|---|---|---|---|
| Airports | Distance | ||
|
Laguardia
|
Drive: | 19 min | 8.8 mi |
|
Newark Liberty International
|
Drive: | 20 min | 13.9 mi |
Time and distance from 516 W 47th St Unit S3H.
| Shopping Centers | Distance | ||
|---|---|---|---|
| Shopping Centers | Distance | ||
| Walk: | 12 min | 0.7 mi | |
| Drive: | 3 min | 1.1 mi | |
| Drive: | 4 min | 1.6 mi |
| Parks and Recreation | Distance | ||
|---|---|---|---|
| Parks and Recreation | Distance | ||
|
De Witt Clinton Park
|
Walk: | 9 min | 0.5 mi |
|
Bryant Park
|
Drive: | 4 min | 1.4 mi |
|
Damrosch Park
|
Drive: | 4 min | 1.4 mi |
|
Chelsea Park
|
Drive: | 6 min | 1.5 mi |
|
Sony Wonder Technology Lab
|
Drive: | 4 min | 1.9 mi |
| Hospitals | Distance | ||
|---|---|---|---|
| Hospitals | Distance | ||
| Drive: | 3 min | 1.1 mi | |
| Drive: | 7 min | 2.8 mi | |
| Drive: | 8 min | 3.0 mi |
| Military Bases | Distance | ||
|---|---|---|---|
| Military Bases | Distance | ||
| Drive: | 15 min | 5.5 mi | |
| Drive: | 24 min | 11.9 mi |
You May Also Like
Similar Rentals Nearby
What Are Walk Score®, Transit Score®, and Bike Score® Ratings?
Walk Score® measures the walkability of any address. Transit Score® measures access to public transit. Bike Score® measures the bikeability of any address.
What is a Sound Score Rating?
A Sound Score Rating aggregates noise caused by vehicle traffic, airplane traffic and local sources
