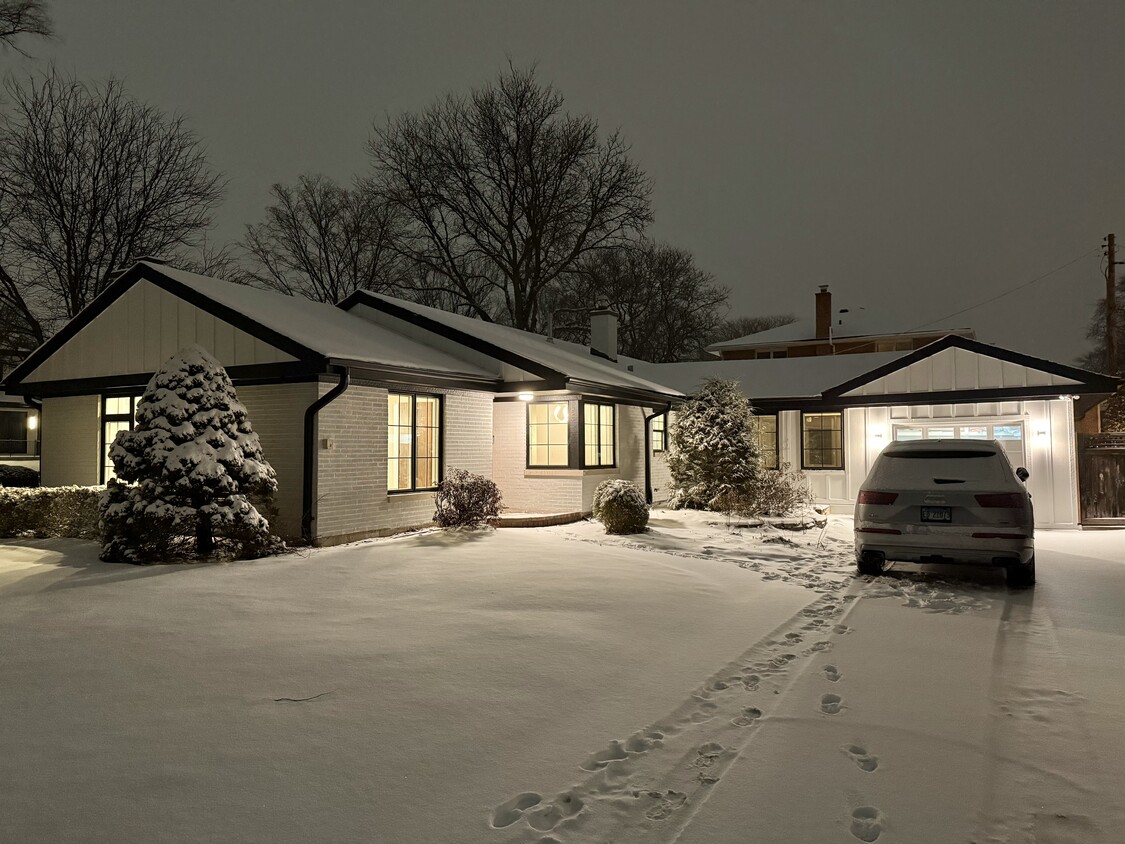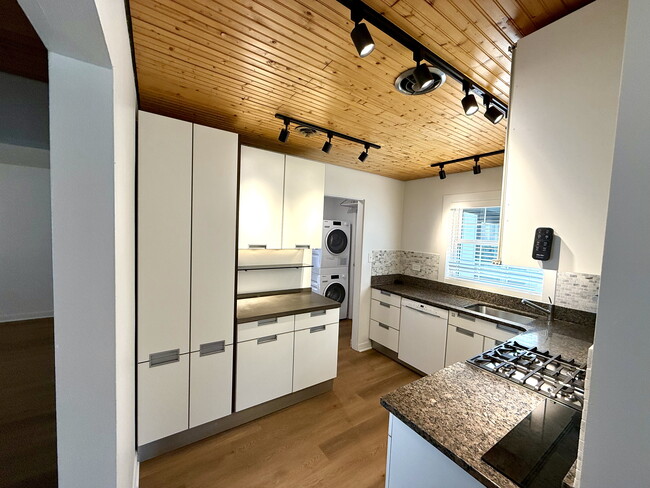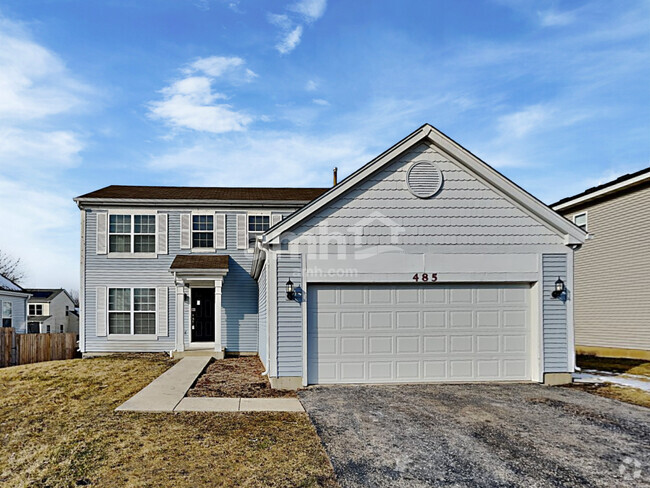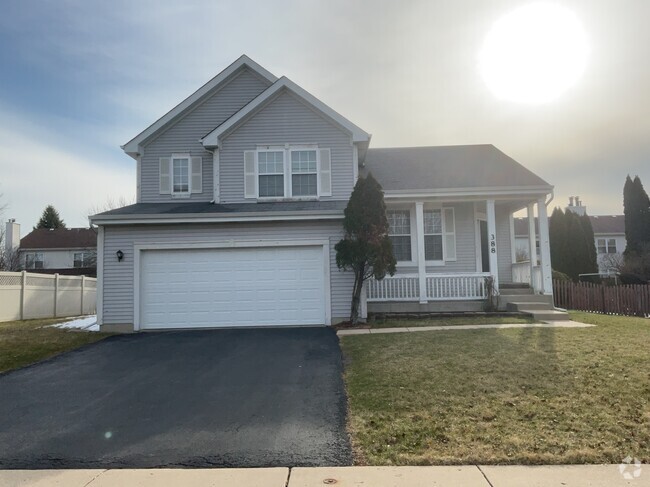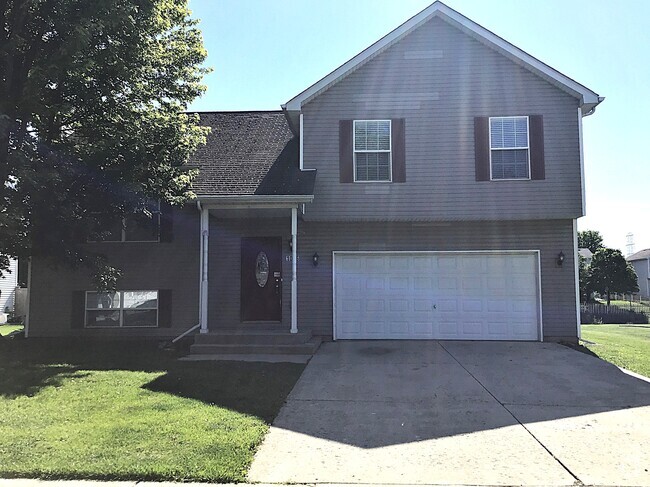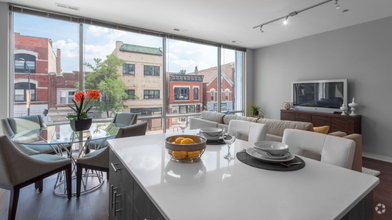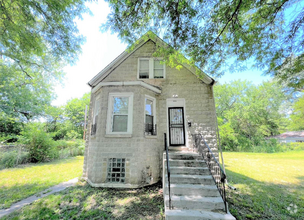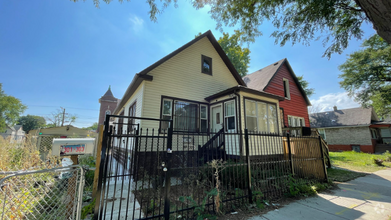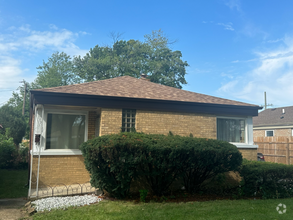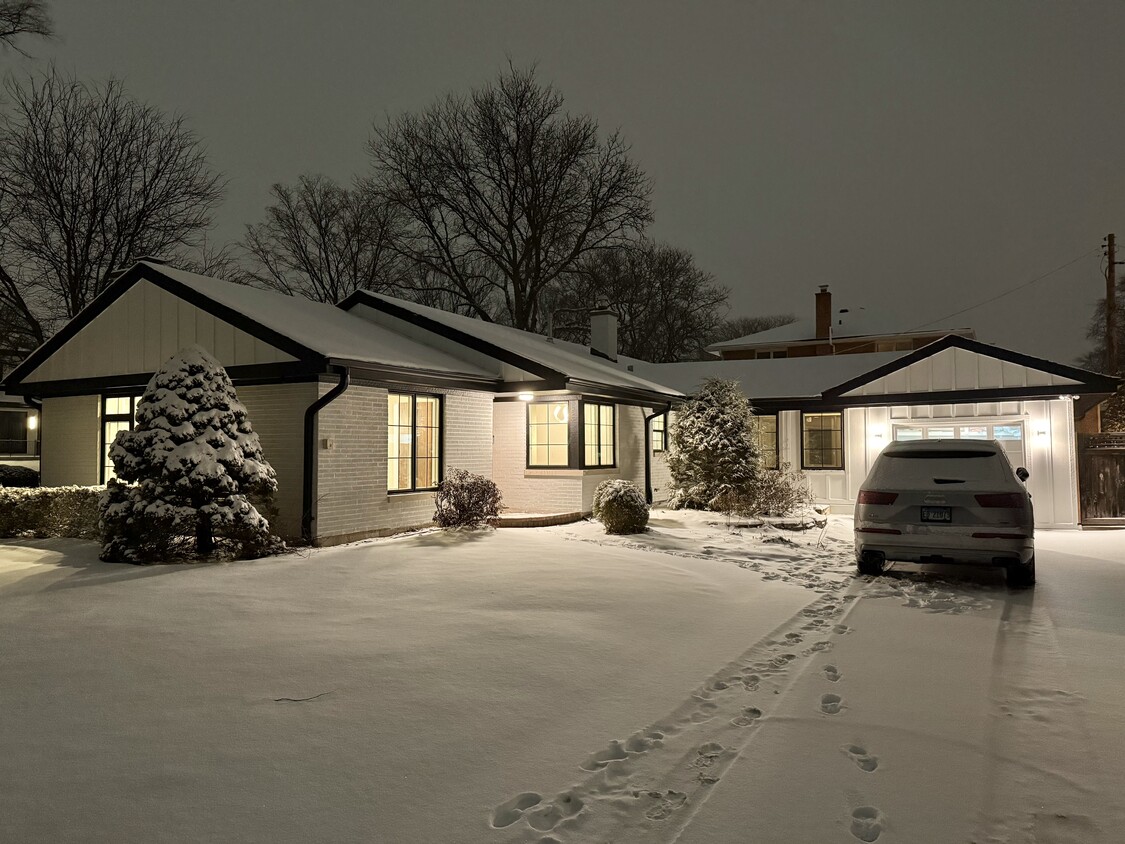521 N Oak St
Hinsdale, IL 60521
-
Bedrooms
3
-
Bathrooms
2
-
Square Feet
1,708 sq ft
-
Available
Available Now

About This Home
*Secure a long-term lease of 2+ years and enjoy a discounted rent of $5,000/month!* This beautifully updated 3-bedroom, 2-bath single-family home seamlessly blends classic charm with modern amenities. Nestled in a highly sought-after Hinsdale neighborhood, this residence is perfect for families or professionals seeking style, convenience, and access to top-tier schools. Key Features: Spacious Living Room – Updated hardwood floors, abundant natural light, and a cozy fireplace—ideal for relaxing or entertaining. Modern Kitchen & Dining Area – Features brand-new stainless steel appliances, custom cabinetry, and a stylish dining space. New High-End Appliances: • Miele White Front Load Washer & Electric Heat Pump Dryer Package • GE French Door Refrigerator • Avanti Series 24-Inch Stainless Steel Gas Range • GE 4-in-1 Microwave Oven with Air Fryer, Broiler & Convection Mode Comfortable Bedrooms – Three well-sized bedrooms with ample closet space. The primary suite boasts an ensuite bathroom with jacuzzi, while the additional bedrooms share a full bath. Large Bonus Room or Mudroom – Ideal for a home office, playroom, or extra living space, with direct access to the backyard. Ample Storage – A backyard-accessible cellar offers substantial storage options. Fenced Backyard & Patio – A private outdoor retreat perfect for dining, entertaining, or family activities. Garage & Parking – One-car attached garage plus additional driveway parking. Freshly Painted Interior & Updated Exterior – Modern, clean look with brand-new windows and siding for enhanced energy efficiency. Brand-New Custom Blinds Throughout the House – Stylish, energy-efficient window treatments for added privacy and comfort. Family-Friendly Neighborhood & Prime Location: Top-Ranked Schools: • Just blocks from Blue Ribbon Lane Elementary • Part of the prestigious Hinsdale Central High School District Historic Downtown Hinsdale: • Walk to local restaurants, boutique shopping, and community amenities Easy Commuting: • Walkable access to the Metra station and major highways—quick trips to downtown Chicago Nearby Conveniences: • Close to Whole Foods, Hinsdale Hospital, parks, and more Rental Details: Monthly Rent: $5,500 (Lease for 2+ years and pay $5,000/month!) Security Deposit: $5,500 Lease Term: 12-month lease or longer Utilities: Not included Pet Policy: One small dog allowed (subject to approval) Absolutely No Smoking – No Exceptions Tenant Responsibilities: Yard maintenance, snow removal, and general upkeep Application Process: Credit Check (Minimum Score: 700) Background Check Move-in Inspection Form Required Renters Insurance Required $55 Application Fee (processed through Avail) For more details or to schedule a viewing, call (Secure a long-term lease of 2+ years and enjoy a discounted rent of $5,000/month!)
521 N Oak St is a house located in DuPage County and the 60521 ZIP Code. This area is served by the Hinsdale Central Consolidated School District 181 attendance zone.
House Features
- Washer/Dryer
- Washer/Dryer Hookup
- Dishwasher
Contact
- Listed by tikazek
- Phone Number
- Contact
- Washer/Dryer
- Washer/Dryer Hookup
- Dishwasher
Hinsdale is an upscale suburban community located about twenty miles west of the Chicago Loop. The rental market is predominately made up of single-family homes, with a few apartment communities in the mix as well. A thriving Downtown district of charming brick buildings and tree-shaded sidewalks hosts a diverse collective of specialty shops, cafes, and other popular hangouts.
Numerous large parks and golf courses surround Hinsdale providing endless opportunities to spend time outdoors. A combination of terrific local schools and a low crime rate has made Hinsdale extremely popular among folks raising families. Rail service to Union Station is only a 35 minute ride, making it easy to hop into the city for work or leisure without having to drive.
Learn more about living in Hinsdale| Colleges & Universities | Distance | ||
|---|---|---|---|
| Colleges & Universities | Distance | ||
| Drive: | 12 min | 6.1 mi | |
| Drive: | 15 min | 8.2 mi | |
| Drive: | 23 min | 11.1 mi | |
| Drive: | 20 min | 12.0 mi |
 The GreatSchools Rating helps parents compare schools within a state based on a variety of school quality indicators and provides a helpful picture of how effectively each school serves all of its students. Ratings are on a scale of 1 (below average) to 10 (above average) and can include test scores, college readiness, academic progress, advanced courses, equity, discipline and attendance data. We also advise parents to visit schools, consider other information on school performance and programs, and consider family needs as part of the school selection process.
The GreatSchools Rating helps parents compare schools within a state based on a variety of school quality indicators and provides a helpful picture of how effectively each school serves all of its students. Ratings are on a scale of 1 (below average) to 10 (above average) and can include test scores, college readiness, academic progress, advanced courses, equity, discipline and attendance data. We also advise parents to visit schools, consider other information on school performance and programs, and consider family needs as part of the school selection process.
View GreatSchools Rating Methodology
Transportation options available in Hinsdale include Forest Park Station, located 10.2 miles from 521 N Oak St. 521 N Oak St is near Chicago Midway International, located 10.0 miles or 19 minutes away, and Chicago O'Hare International, located 16.9 miles or 25 minutes away.
| Transit / Subway | Distance | ||
|---|---|---|---|
| Transit / Subway | Distance | ||
|
|
Drive: | 15 min | 10.2 mi |
|
|
Drive: | 14 min | 10.4 mi |
|
|
Drive: | 15 min | 11.2 mi |
|
|
Drive: | 17 min | 11.5 mi |
|
|
Drive: | 18 min | 12.0 mi |
| Commuter Rail | Distance | ||
|---|---|---|---|
| Commuter Rail | Distance | ||
|
|
Walk: | 12 min | 0.6 mi |
|
|
Walk: | 21 min | 1.1 mi |
|
|
Drive: | 5 min | 2.2 mi |
|
|
Drive: | 5 min | 2.4 mi |
|
|
Drive: | 8 min | 2.8 mi |
| Airports | Distance | ||
|---|---|---|---|
| Airports | Distance | ||
|
Chicago Midway International
|
Drive: | 19 min | 10.0 mi |
|
Chicago O'Hare International
|
Drive: | 25 min | 16.9 mi |
Time and distance from 521 N Oak St.
| Shopping Centers | Distance | ||
|---|---|---|---|
| Shopping Centers | Distance | ||
| Walk: | 11 min | 0.6 mi | |
| Drive: | 4 min | 1.4 mi | |
| Drive: | 5 min | 2.2 mi |
| Parks and Recreation | Distance | ||
|---|---|---|---|
| Parks and Recreation | Distance | ||
|
Fullersburg Woods Nature Center
|
Drive: | 4 min | 1.3 mi |
|
Bemis Woods
|
Drive: | 3 min | 1.4 mi |
|
Wolf Road Prairie Nature Preserve
|
Drive: | 7 min | 3.3 mi |
|
Mayslake Forest Preserve
|
Drive: | 9 min | 4.1 mi |
|
Brezina Woods
|
Drive: | 11 min | 4.8 mi |
| Hospitals | Distance | ||
|---|---|---|---|
| Hospitals | Distance | ||
| Walk: | 10 min | 0.6 mi | |
| Drive: | 7 min | 2.8 mi | |
| Drive: | 8 min | 5.2 mi |
| Military Bases | Distance | ||
|---|---|---|---|
| Military Bases | Distance | ||
| Drive: | 26 min | 12.7 mi |
You May Also Like
Similar Rentals Nearby
What Are Walk Score®, Transit Score®, and Bike Score® Ratings?
Walk Score® measures the walkability of any address. Transit Score® measures access to public transit. Bike Score® measures the bikeability of any address.
What is a Sound Score Rating?
A Sound Score Rating aggregates noise caused by vehicle traffic, airplane traffic and local sources
