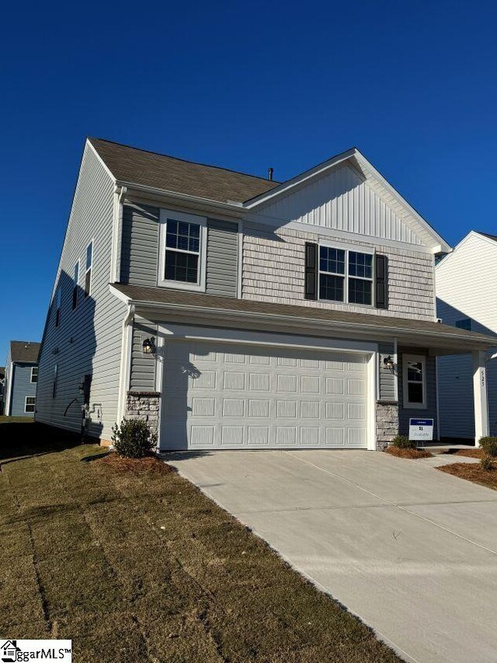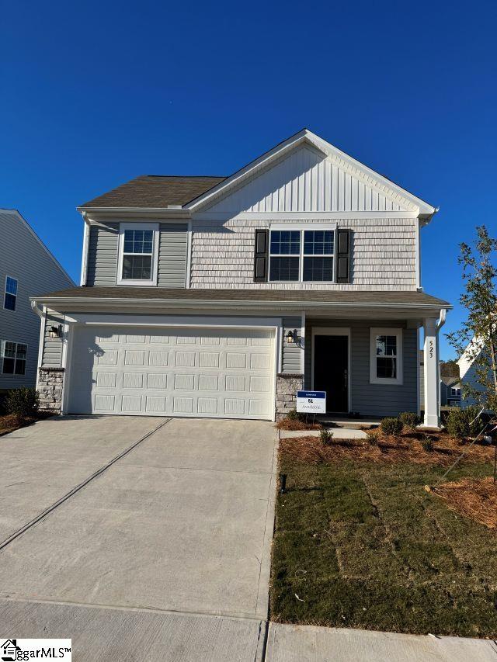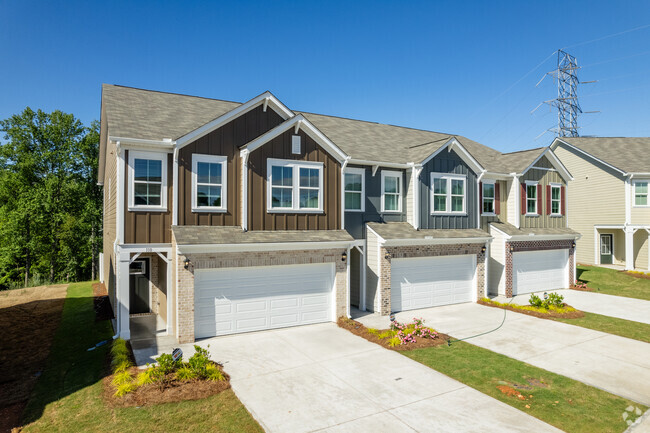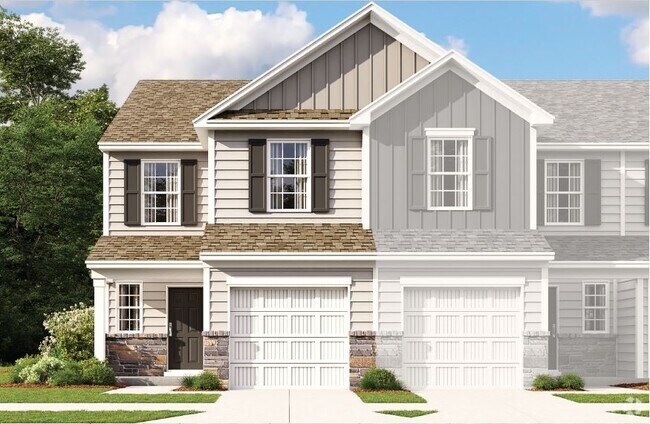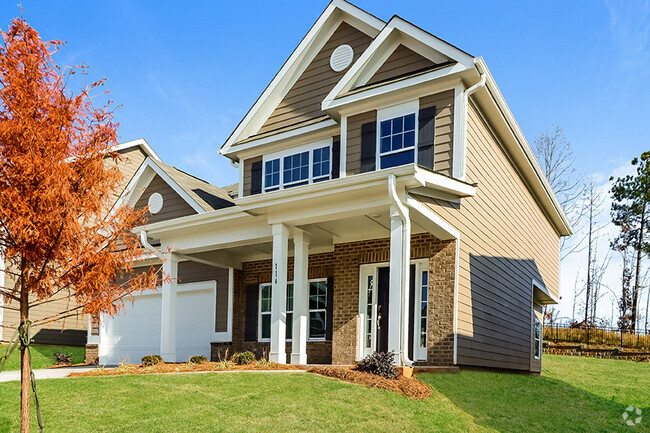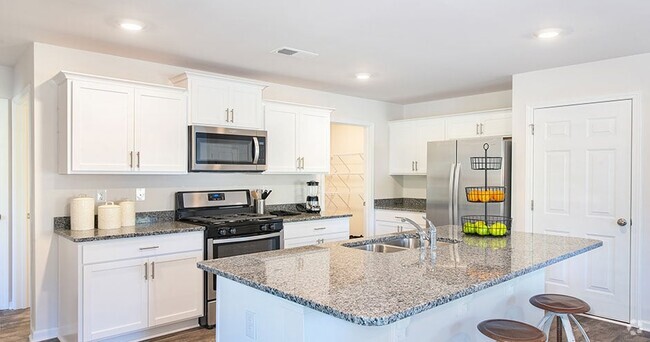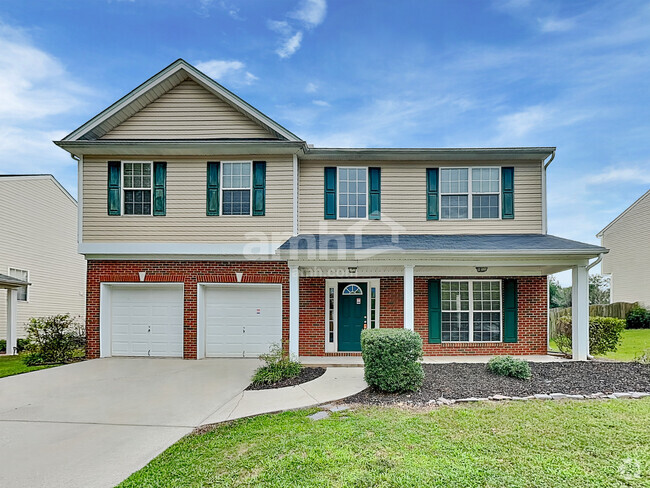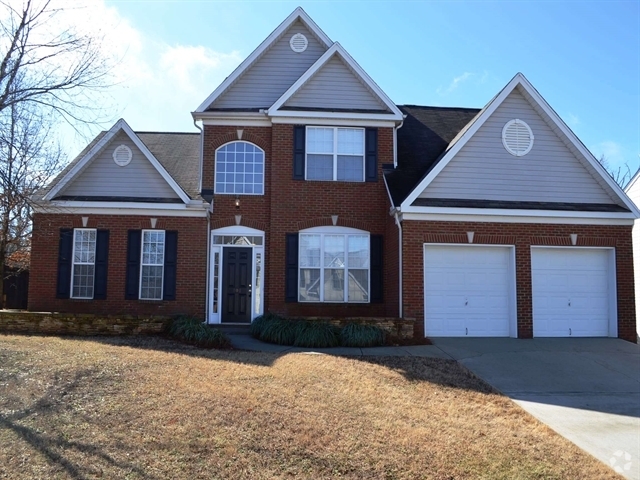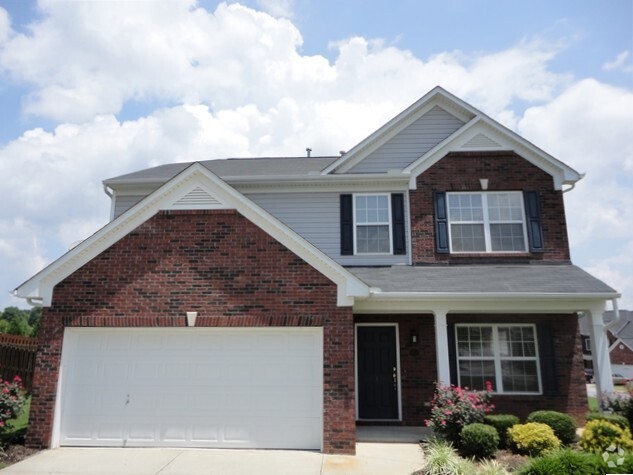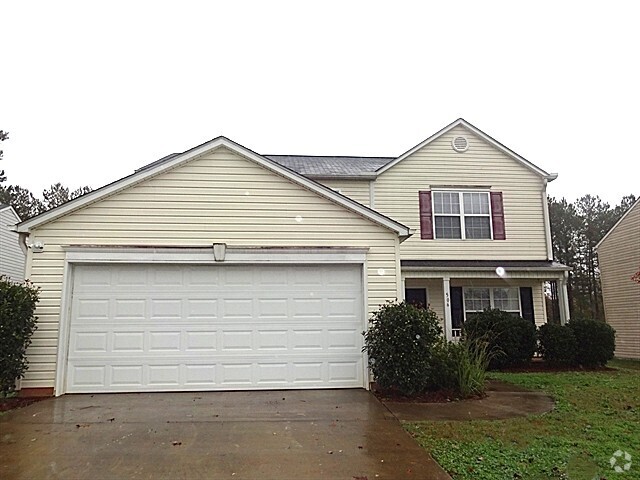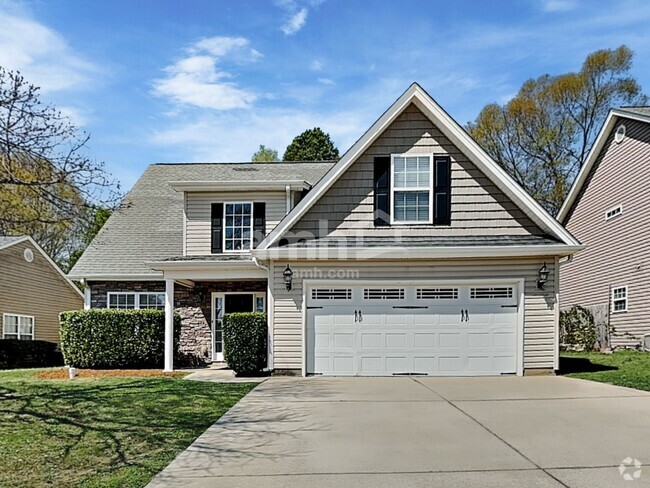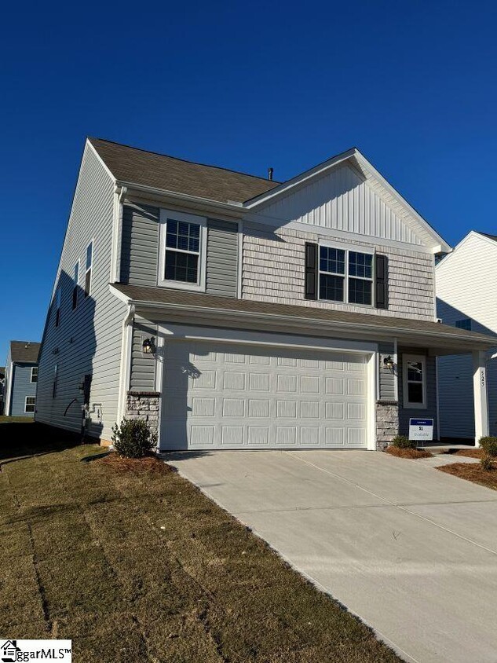523 Cassell Ct
Piedmont, SC 29673
-
Bedrooms
5
-
Bathrooms
2.5
-
Square Feet
--
-
Available
Available Now
Highlights
- New Construction
- Cape Cod Architecture
- Bonus Room
- Great Room
- Quartz Countertops
- Walk-In Pantry

About This Home
New 5-Bedroom Home for Rent with Luxury Finishes, Master Suite on Main Level, and Spacious Loft. Experience modern living at its finest in this brand-new 5-bedroom, 2.5-bathroom home, thoughtfully designed with both style and function in mind. Located in a desirable neighborhood, this home offers spacious living areas, high-end finishes, and plenty of room for your family to grow. Key Features: 5 Bedrooms - A versatile layout with 4 spacious bedrooms on the second floor and a luxurious master suite on the main level for added privacy. 2 Full Bathrooms & 1 Half Bath - A beautifully designed main floor half-bath for guests, plus two full bathrooms (one on the main level and one upstairs) with dual sinks and elegant finishes. Master Suite on Main Level - Your private retreat featuring a large walk-in closet, dual sinks, and a walk-in shower. Modern Kitchen - A chef's dream with quartz countertops, tile backsplash, stainless steel appliances, and a spacious pantry for all your storage needs. Open Concept Living - The kitchen opens into the living room, creating a seamless flow for entertaining or family time. Second-Floor Loft - A versatile space perfect for a playroom, study, or additional living area. High-End Flooring - Stylish and durable Luxury Vinyl Plank (LVP) flooring throughout the main level and bathrooms, with plush carpet in the bedrooms for comfort. Washer & Dryer Included - Conveniently located laundry facilities on the main level. Energy-Efficient Central Air & Heat (Gas) - Dual-zone climate control with separate thermostats for the main and second floors, ensuring comfort and efficiency Large Attic Storage - Additional storage space in the attic, perfect for seasonal items or extra belongings. 2-Car Garage - Attached garage with room for two vehicles and extra storage. Additional 4 parking spaces on the driveway. Additional Features: Total Living Space - 2,376 sq. ft. of thoughtfully designed space for your family to enjoy Modern Finishes - Quartz countertops, tile backsplash, and high-end fixtures throughout. Prime Location - Close to schools, shopping, dining, and more! Close to interstate I85 providing easy connectivity with other areas
523 Cassell Ct is a house located in Greenville County and the 29673 ZIP Code. This area is served by the Greenville 01 attendance zone.
Home Details
Home Type
Home Type
Attic
Bedrooms and Bathrooms
Flooring
Home Design
Home Security
Interior Spaces
Kitchen
Laundry
Listing and Financial Details
Lot Details
Outdoor Features
Parking
Schools
Utilities
Community Details
Overview
Contact
- Listed by Nicholas Huscroft | Chosen Realty
- Phone Number
-
Source
 Greater Greenville Association of Realtors
Greater Greenville Association of Realtors
| Colleges & Universities | Distance | ||
|---|---|---|---|
| Colleges & Universities | Distance | ||
| Drive: | 13 min | 6.3 mi | |
| Drive: | 18 min | 10.2 mi | |
| Drive: | 20 min | 11.1 mi | |
| Drive: | 22 min | 14.7 mi |
 The GreatSchools Rating helps parents compare schools within a state based on a variety of school quality indicators and provides a helpful picture of how effectively each school serves all of its students. Ratings are on a scale of 1 (below average) to 10 (above average) and can include test scores, college readiness, academic progress, advanced courses, equity, discipline and attendance data. We also advise parents to visit schools, consider other information on school performance and programs, and consider family needs as part of the school selection process.
The GreatSchools Rating helps parents compare schools within a state based on a variety of school quality indicators and provides a helpful picture of how effectively each school serves all of its students. Ratings are on a scale of 1 (below average) to 10 (above average) and can include test scores, college readiness, academic progress, advanced courses, equity, discipline and attendance data. We also advise parents to visit schools, consider other information on school performance and programs, and consider family needs as part of the school selection process.
View GreatSchools Rating Methodology
You May Also Like
Similar Rentals Nearby
What Are Walk Score®, Transit Score®, and Bike Score® Ratings?
Walk Score® measures the walkability of any address. Transit Score® measures access to public transit. Bike Score® measures the bikeability of any address.
What is a Sound Score Rating?
A Sound Score Rating aggregates noise caused by vehicle traffic, airplane traffic and local sources
