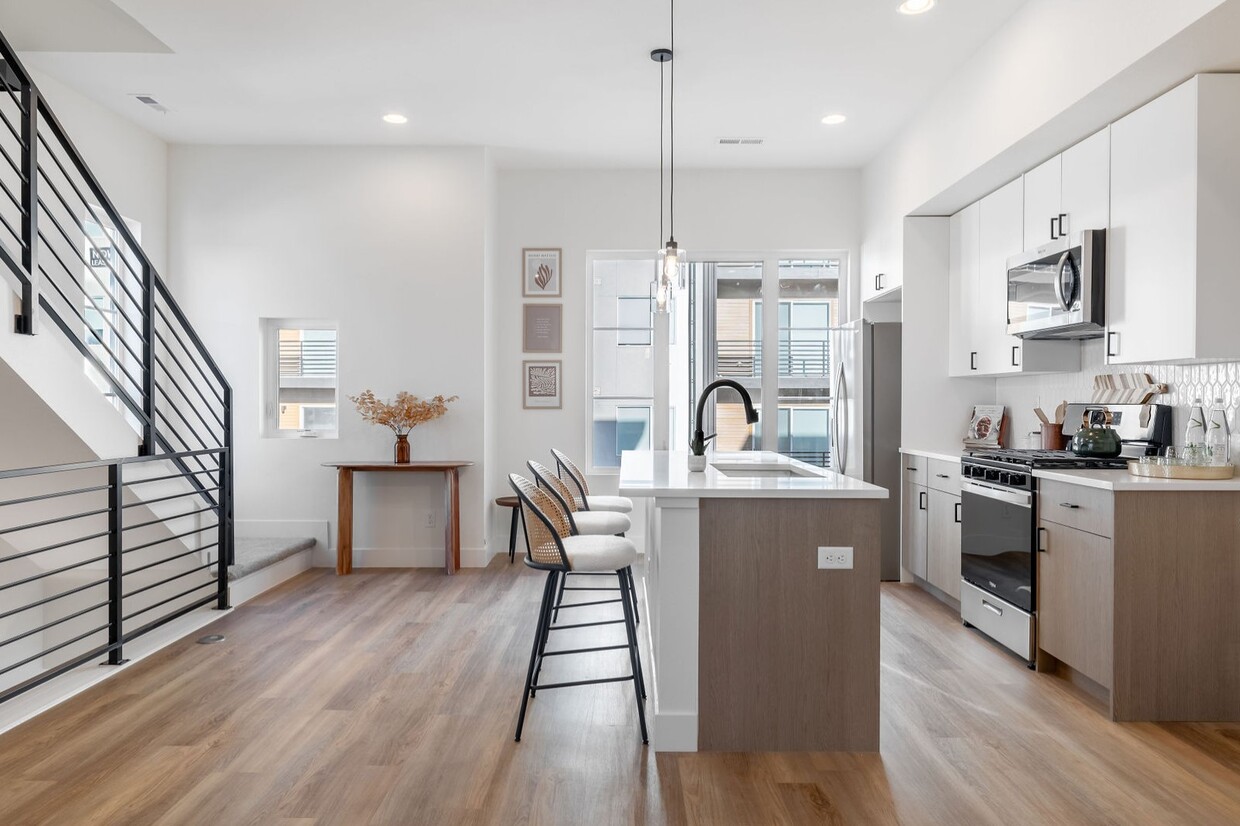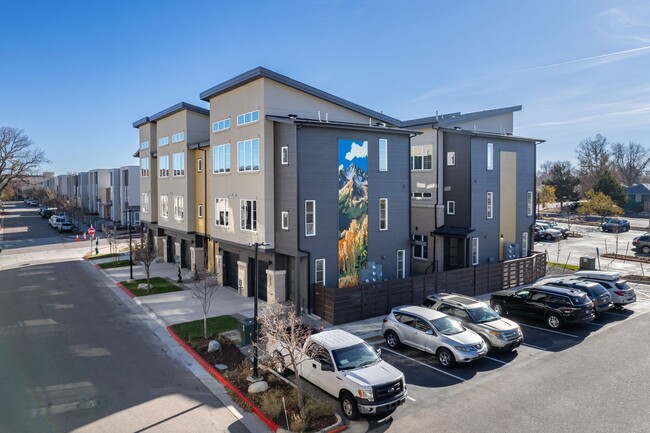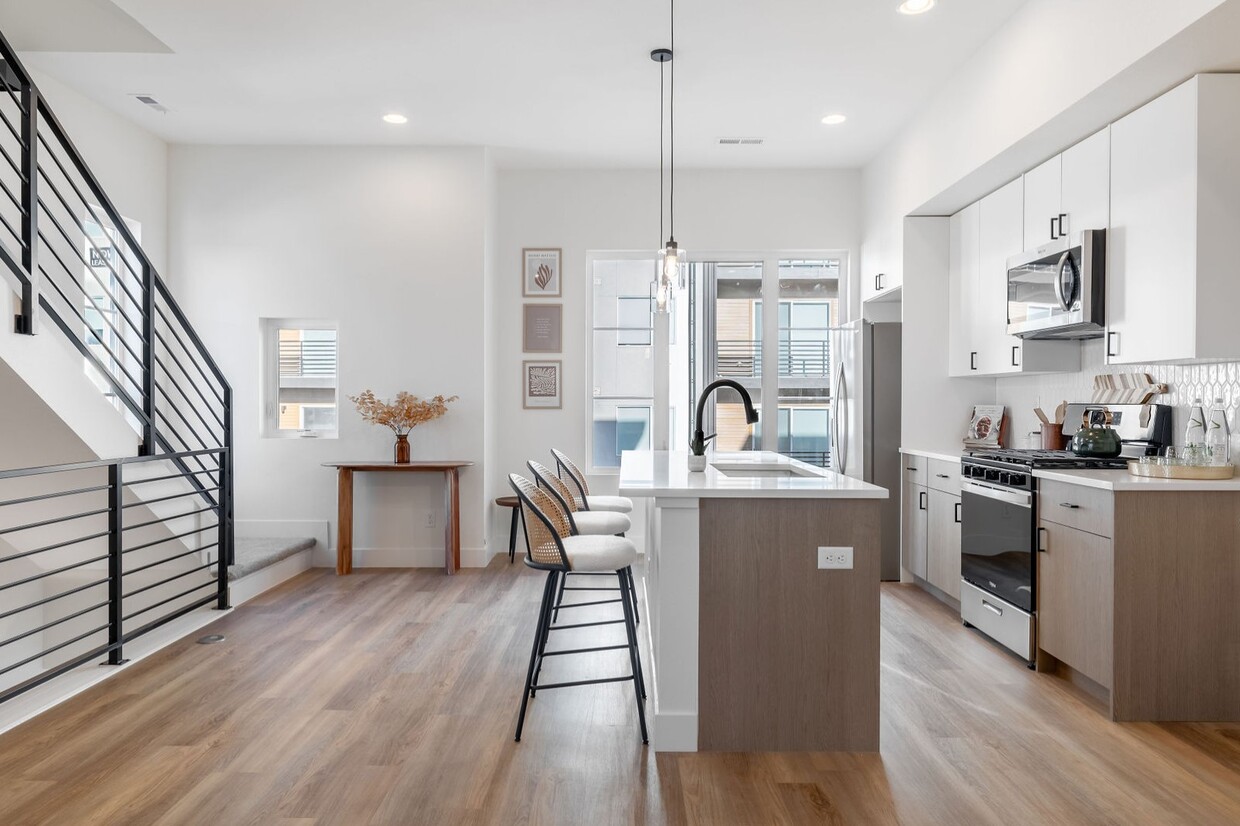5231 Eliot St
Denver, CO 80221
-
Bedrooms
3
-
Bathrooms
2.5
-
Square Feet
1,694 sq ft
-
Available
Available Now
Highlights
- Pets Allowed
- Vaulted Ceiling
- Double Vanities

About This Home
Welcome to the Aria Denver Townhomes, an exceptional new community built in 2024. Each unit features an open floor plan that creates a spacious and inviting atmosphere, perfect for both relaxation and entertaining. The interiors are adorned with high-end finishes, including beautiful quartz countertops that add a touch of elegance to the kitchens and bathrooms. The townhomes are equipped with soft-close cabinets, providing a seamless and quiet experience. Brand new appliances ensure that your culinary and household needs are met with the latest technology. The vaulted ceilings enhance the sense of space and light, making each room feel expansive and airy. Attention to detail is evident throughout, from the carefully selected fixtures to the thoughtfully designed layouts that maximize both functionality and style. Located in a vibrant area, the Aria Denver Townhomes offer unparalleled convenience. Just steps away, you’ll find a Starbucks, perfect for your morning coffee run or a casual meeting spot. A nearby nail salon adds to the convenience, allowing you to enjoy some pampering without straying far from home. The location also places you close to a variety of dining, shopping, and entertainment options, ensuring that everything you need is within easy reach. These townhomes are not just about luxury and convenience; they also offer a sense of community. The Aria Denver Master Plan is designed to foster a connected and engaged neighborhood, with plenty of green spaces and communal areas where residents can gather and interact. Whether you’re taking a leisurely stroll, meeting friends for coffee, or enjoying the local amenities, you’ll find that the Aria Denver Townhomes provide a perfect blend of urban living and community spirit. Whether you’re a professional looking for a stylish residence or a family seeking a comfortable and convenient living space, the Aria Denver Townhomes are sure to exceed your expectations. The main level can be converted to a 3rd bedroom or kept as an office.
5231 Eliot St is a townhome located in Denver County and the 80221 ZIP Code. This area is served by the Denver County 1 attendance zone.
Townhome Features
Washer/Dryer
Tub/Shower
Office
Ceiling Fans
- Washer/Dryer
- Ceiling Fans
- Double Vanities
- Tub/Shower
- Handrails
- Kitchen
- Quartz Countertops
- Office
- Vaulted Ceiling
Fees and Policies
The fees below are based on community-supplied data and may exclude additional fees and utilities.
- Dogs Allowed
-
Fees not specified
- Cats Allowed
-
Fees not specified
- Parking
-
Garage--
Details
Property Information
-
Built in 2024
Contact
- Phone Number (844) 441-2232
- Contact
Established in the mid-1800s as a mining town during the Gold Rush, Denver embraces its Western heritage along with a forward-thinking mindset. Larimer Square is a testament to Denver’s balance of old and new, boasting rows of creative restaurants, independent shops, and vibrant nightlife spots in Victorian-era buildings downtown.
Located in the foothills of the Rocky Mountains, Denver is renowned for its great outdoor adventures. Residents enjoy more than 5,000 acres of parks, trails, golf courses, and playgrounds as well as convenience to Red Rocks Park and Cherry Creek State Park. Denver is proximate to world-class skiing and snowboarding opportunities just outside the city too. City center skyrises provide incredible views of the mountains to the west, while spacious suburbs with single-family rentals make for the perfect place to set down roots.
Learn more about living in Denver| Colleges & Universities | Distance | ||
|---|---|---|---|
| Colleges & Universities | Distance | ||
| Walk: | 10 min | 0.6 mi | |
| Drive: | 11 min | 4.4 mi | |
| Drive: | 11 min | 4.5 mi | |
| Drive: | 11 min | 4.5 mi |
Transportation options available in Denver include Pepsi Center-Elitch Gardens, located 3.9 miles from 5231 Eliot St. 5231 Eliot St is near Denver International, located 24.8 miles or 32 minutes away.
| Transit / Subway | Distance | ||
|---|---|---|---|
| Transit / Subway | Distance | ||
|
|
Drive: | 10 min | 3.9 mi |
|
|
Drive: | 12 min | 4.5 mi |
| Drive: | 10 min | 4.7 mi | |
| Drive: | 9 min | 4.8 mi | |
|
|
Drive: | 11 min | 5.2 mi |
| Commuter Rail | Distance | ||
|---|---|---|---|
| Commuter Rail | Distance | ||
| Drive: | 3 min | 1.2 mi | |
| Drive: | 3 min | 2.0 mi | |
| Drive: | 7 min | 3.3 mi | |
| Drive: | 7 min | 3.8 mi | |
| Drive: | 8 min | 3.8 mi |
| Airports | Distance | ||
|---|---|---|---|
| Airports | Distance | ||
|
Denver International
|
Drive: | 32 min | 24.8 mi |
Time and distance from 5231 Eliot St.
| Shopping Centers | Distance | ||
|---|---|---|---|
| Shopping Centers | Distance | ||
| Walk: | 5 min | 0.3 mi | |
| Drive: | 4 min | 1.6 mi | |
| Drive: | 4 min | 1.9 mi |
| Parks and Recreation | Distance | ||
|---|---|---|---|
| Parks and Recreation | Distance | ||
|
Landry's Downtown Aquarium
|
Drive: | 8 min | 3.4 mi |
|
Centennial Gardens
|
Drive: | 9 min | 3.7 mi |
|
Children's Museum of Denver
|
Drive: | 10 min | 3.7 mi |
|
Wheat Ridge Active Adult Center
|
Drive: | 9 min | 4.2 mi |
|
Lower Downtown Historic District (LoDo)
|
Drive: | 10 min | 4.9 mi |
| Hospitals | Distance | ||
|---|---|---|---|
| Hospitals | Distance | ||
| Drive: | 13 min | 5.3 mi | |
| Drive: | 10 min | 5.7 mi | |
| Drive: | 12 min | 5.7 mi |
| Military Bases | Distance | ||
|---|---|---|---|
| Military Bases | Distance | ||
| Drive: | 46 min | 22.2 mi | |
| Drive: | 87 min | 68.9 mi | |
| Drive: | 96 min | 78.6 mi |
- Washer/Dryer
- Ceiling Fans
- Double Vanities
- Tub/Shower
- Handrails
- Kitchen
- Quartz Countertops
- Office
- Vaulted Ceiling
5231 Eliot St Photos
Applicant has the right to provide the property manager or owner with a Portable Tenant Screening Report (PTSR) that is not more than 30 days old, as defined in § 38-12-902(2.5), Colorado Revised Statutes; and 2) if Applicant provides the property manager or owner with a PTSR, the property manager or owner is prohibited from: a) charging Applicant a rental application fee; or b) charging Applicant a fee for the property manager or owner to access or use the PTSR.
What Are Walk Score®, Transit Score®, and Bike Score® Ratings?
Walk Score® measures the walkability of any address. Transit Score® measures access to public transit. Bike Score® measures the bikeability of any address.
What is a Sound Score Rating?
A Sound Score Rating aggregates noise caused by vehicle traffic, airplane traffic and local sources





