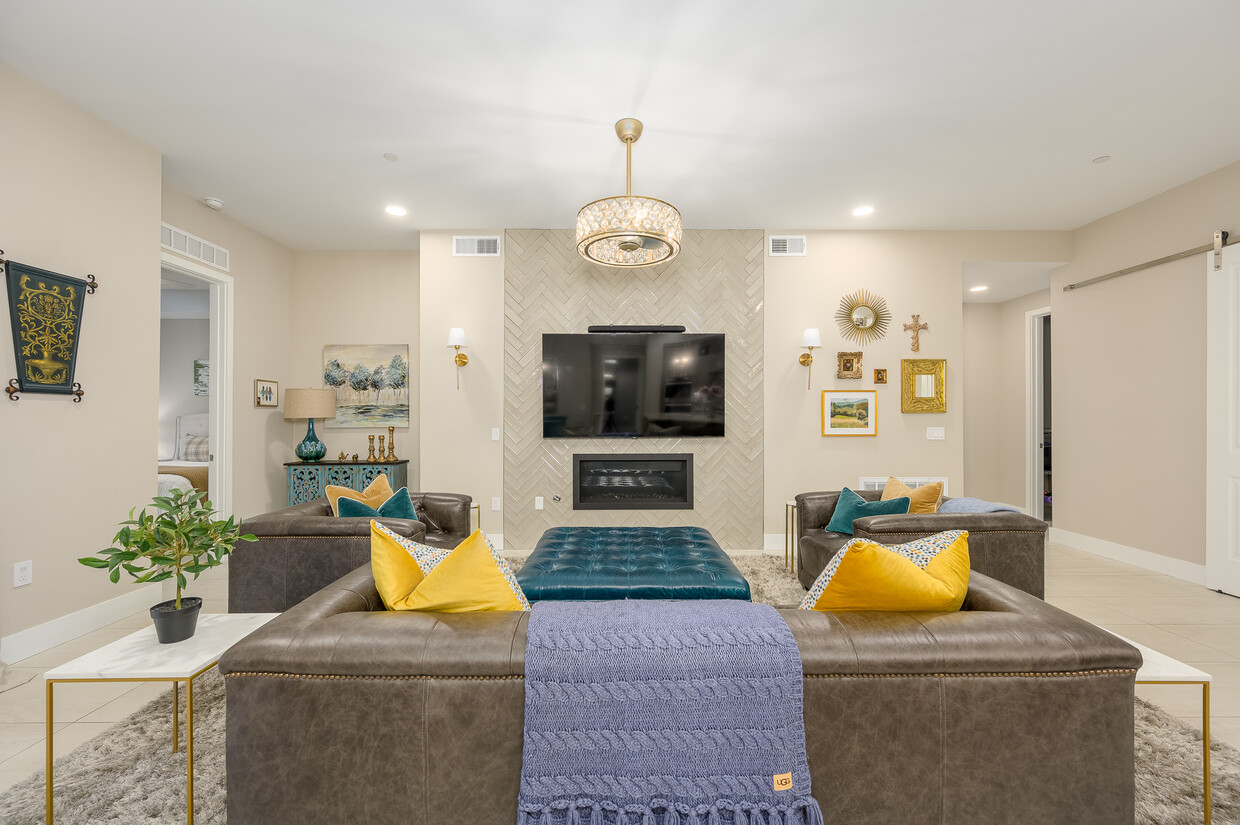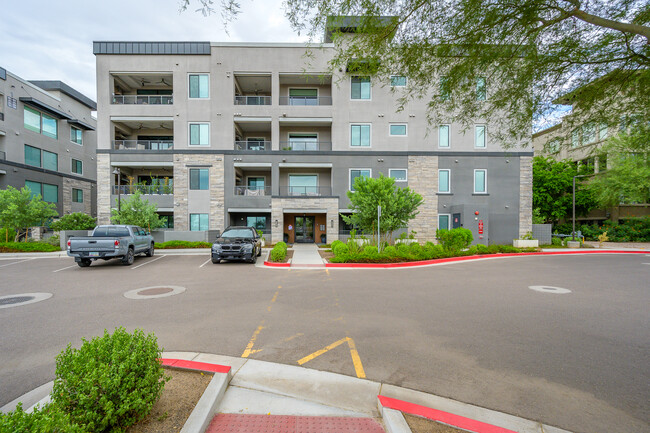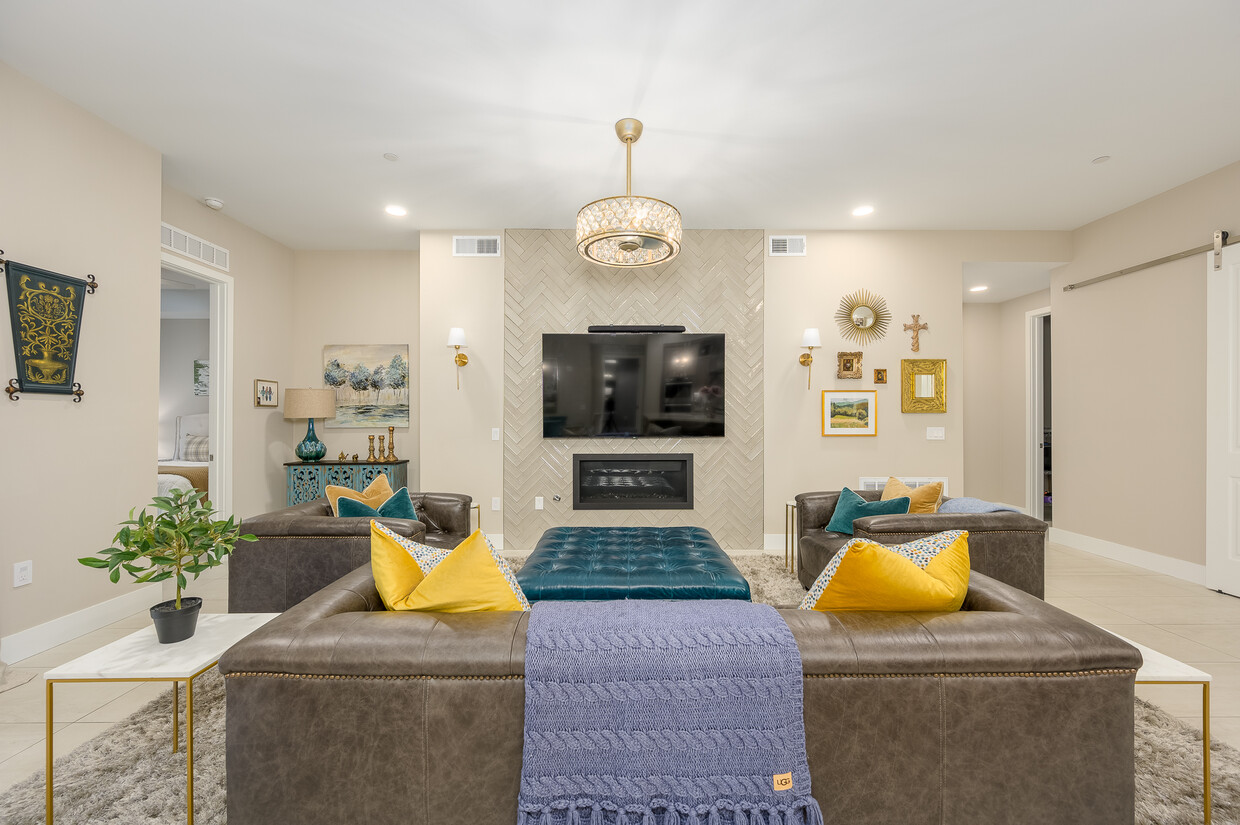
-
Monthly Rent
$4,200
-
Bedrooms
2 bd
-
Bathrooms
2.5 ba
-
Square Feet
1,781 sq ft
Details
RESORT STYLE LIVING with HIGH STREET shopping & dining right across the street. Well appointed DIOR MODEL with gorgeous gourmet kitchen. All BOSCHE appliances; dbl ovens, microwave drawer, gas cooktop, hood, & refrigerator. Warm khaki cabinets thr/out. Arabesque tile backsplash. Subway glass herringbone patterned fireplace & media wall. Barn door to office space. 2 master bedrooms. Roomy balcony/patio w/outdoor kitchen. 2 car parking stalls, large storage unit & surface parking for guests. Gated/guarded community. Smart Technology. Luxe at Desert Ridge Onsite Amenities; ACCESS TO 5 POOLS, fitness center w/top of the line equipment, infra-red sauna, locker room w/ showers, business ctr, beautiful clubhouse for entertaining w/oversized kitchen.

About This Property
ESORT STYLE LIVING with HIGH STREET shopping & dining right across the street. Well appointed DIOR MODEL with gorgeous gourmet kitchen. All BOSCHE appliances; dbl ovenS, microwave drawer, gas cooktop, hood, and refrigerator. Warm khaki cabinets thr/out. Arabesque tile backsplash. Subway glass herringbone patterned fireplace & media wall. Barn door to office space. Spacious laundry room & half bath. 2 master bedrooms. Roomy balcony/patio w/outdoor kitchen. 2C parking stalls, large storage unit & surface parking for guests. Gated and guarded community. Smart Technology. Luxe at Desert Ridge Onsite Amenities; ACCESS TO 5 POOLS, fitness center w/top of the line equipment, infra-red sauna, locker room w/ showers, business ctr, beautiful clubhouse for entertaining w/oversized kitchen.ACCESS TO 5 POOLS. Clubhouse with chef's kitchen, theatre room, private conference center, dining room for private dinner parties, lap pool/resort style pools, large fitness with top of line equipment, infra-red sauna, locker rooms & yoga studio. Member Services for owners needs & events. Walkability to dining, shopping, golf, comedy and easy access to freeway. HOA covers all amenities at both the Luxe & Toscana communities, trash/recycle, gas, internet, smart technology, water with centralized water softener system.
5250 E Deer Valley Dr is a condo located in Maricopa County and the 85054 ZIP Code. This area is served by the Paradise Valley Unified District attendance zone.
Condo Features
Air Conditioning
Dishwasher
Washer/Dryer Hookup
High Speed Internet Access
Walk-In Closets
Island Kitchen
Granite Countertops
Microwave
Highlights
- High Speed Internet Access
- Wi-Fi
- Washer/Dryer Hookup
- Air Conditioning
- Heating
- Ceiling Fans
- Smoke Free
- Security System
- Storage Space
- Double Vanities
- Fireplace
- Sprinkler System
Kitchen Features & Appliances
- Dishwasher
- Disposal
- Granite Countertops
- Stainless Steel Appliances
- Island Kitchen
- Eat-in Kitchen
- Kitchen
- Microwave
- Oven
- Range
- Refrigerator
Floor Plan Details
- Carpet
- Tile Floors
- Dining Room
- High Ceilings
- Family Room
- Office
- Recreation Room
- Den
- Walk-In Closets
- Linen Closet
- Double Pane Windows
- Large Bedrooms
Fees and Policies
The fees below are based on community-supplied data and may exclude additional fees and utilities.
- Parking
-
Covered--
Details
Utilities Included
-
Gas
-
Water
-
Heat
-
Trash Removal
-
Sewer
-
Cable
Property Information
-
Built in 2023
Situated about 20 miles north of Downtown Phoenix, Desert View is an upscale suburb boasting sweeping mountain views in the scenic Sonoran Desert. Desert View is convenient to the luxurious Desert Ridge Marketplace, which touts an array of fine shopping, dining, and entertainment experiences in the heart of the North Valley community.
Desert View complements its metropolitan amenities with a bevy of equestrian ranch properties, spacious single-family homes, and vast open spaces. Numerous recreational destinations are within minutes of Desert View as well, including Reach 11 Sports Complex, Phoenix Sonoran Preserve, Pinnacle Peak Park, Wet n Wild Phoenix, McDowell Mountain Regional Park, and Phoenix Mountains Preserve.
Learn more about living in Desert View| Colleges & Universities | Distance | ||
|---|---|---|---|
| Colleges & Universities | Distance | ||
| Drive: | 9 min | 4.6 mi | |
| Drive: | 24 min | 15.9 mi | |
| Drive: | 23 min | 16.8 mi | |
| Drive: | 23 min | 16.9 mi |
Transportation options available in Phoenix include 19Th Ave/Dunlap, located 14.0 miles from 5250 E Deer Valley Dr Unit 257. 5250 E Deer Valley Dr Unit 257 is near Phoenix Sky Harbor International, located 22.0 miles or 31 minutes away, and Phoenix-Mesa Gateway, located 42.0 miles or 56 minutes away.
| Transit / Subway | Distance | ||
|---|---|---|---|
| Transit / Subway | Distance | ||
|
|
Drive: | 23 min | 14.0 mi |
|
|
Drive: | 22 min | 15.1 mi |
|
|
Drive: | 23 min | 15.9 mi |
|
|
Drive: | 24 min | 16.6 mi |
|
|
Drive: | 24 min | 16.9 mi |
| Airports | Distance | ||
|---|---|---|---|
| Airports | Distance | ||
|
Phoenix Sky Harbor International
|
Drive: | 31 min | 22.0 mi |
|
Phoenix-Mesa Gateway
|
Drive: | 56 min | 42.0 mi |
Time and distance from 5250 E Deer Valley Dr Unit 257.
| Shopping Centers | Distance | ||
|---|---|---|---|
| Shopping Centers | Distance | ||
| Walk: | 28 min | 1.5 mi | |
| Walk: | 30 min | 1.6 mi | |
| Walk: | 35 min | 1.8 mi |
| Parks and Recreation | Distance | ||
|---|---|---|---|
| Parks and Recreation | Distance | ||
|
Cashman Park
|
Drive: | 3 min | 1.4 mi |
|
Arizona Horse Lover's Park
|
Drive: | 4 min | 2.1 mi |
|
Reach 11 Recreation Area
|
Drive: | 8 min | 3.7 mi |
|
Dynamite Park
|
Drive: | 9 min | 5.3 mi |
|
Grovers Basin
|
Drive: | 10 min | 6.4 mi |
| Hospitals | Distance | ||
|---|---|---|---|
| Hospitals | Distance | ||
| Drive: | 3 min | 1.5 mi | |
| Drive: | 8 min | 4.3 mi | |
| Drive: | 7 min | 4.8 mi |
| Military Bases | Distance | ||
|---|---|---|---|
| Military Bases | Distance | ||
| Drive: | 32 min | 21.8 mi | |
| Drive: | 39 min | 30.0 mi | |
| Drive: | 120 min | 93.0 mi |
- High Speed Internet Access
- Wi-Fi
- Washer/Dryer Hookup
- Air Conditioning
- Heating
- Ceiling Fans
- Smoke Free
- Security System
- Storage Space
- Double Vanities
- Fireplace
- Sprinkler System
- Dishwasher
- Disposal
- Granite Countertops
- Stainless Steel Appliances
- Island Kitchen
- Eat-in Kitchen
- Kitchen
- Microwave
- Oven
- Range
- Refrigerator
- Carpet
- Tile Floors
- Dining Room
- High Ceilings
- Family Room
- Office
- Recreation Room
- Den
- Walk-In Closets
- Linen Closet
- Double Pane Windows
- Large Bedrooms
- Laundry Facilities
- Elevator
- Clubhouse
- Gated
- Balcony
- Patio
- Grill
- Fitness Center
- Sauna
- Pool
5250 E Deer Valley Dr Unit 257 Photos
What Are Walk Score®, Transit Score®, and Bike Score® Ratings?
Walk Score® measures the walkability of any address. Transit Score® measures access to public transit. Bike Score® measures the bikeability of any address.
What is a Sound Score Rating?
A Sound Score Rating aggregates noise caused by vehicle traffic, airplane traffic and local sources





