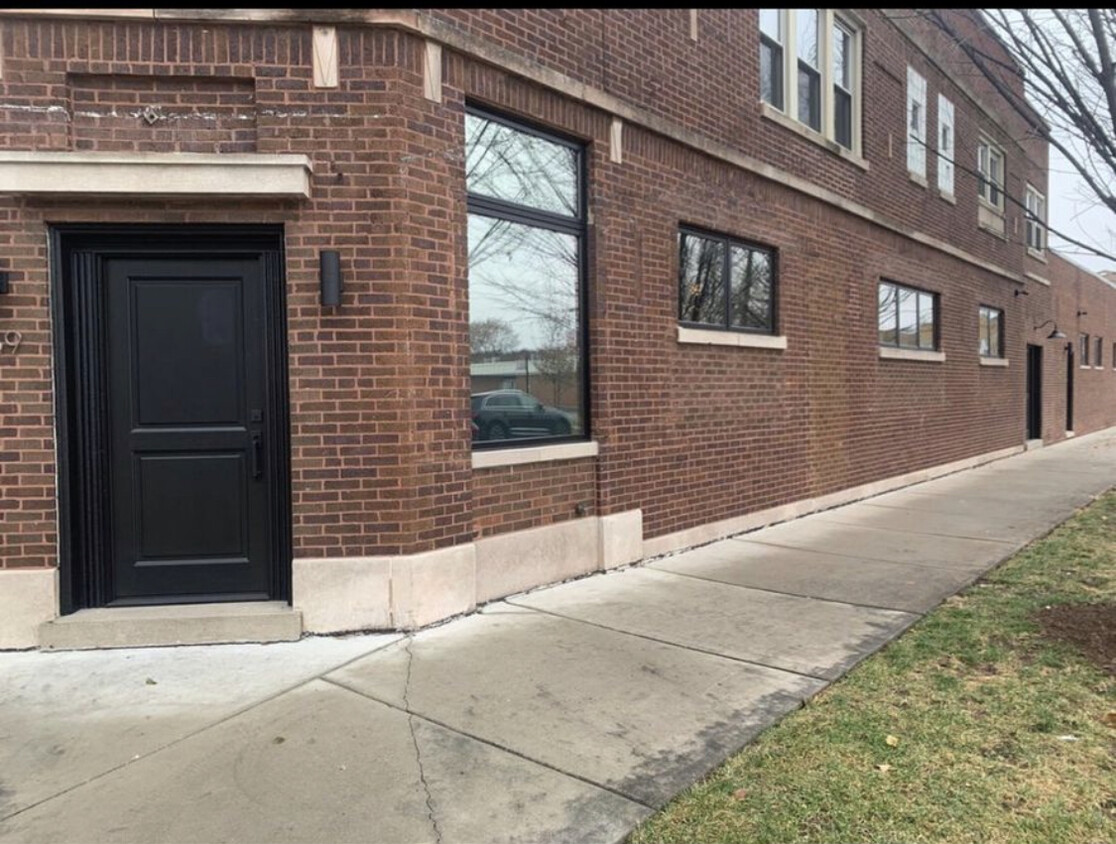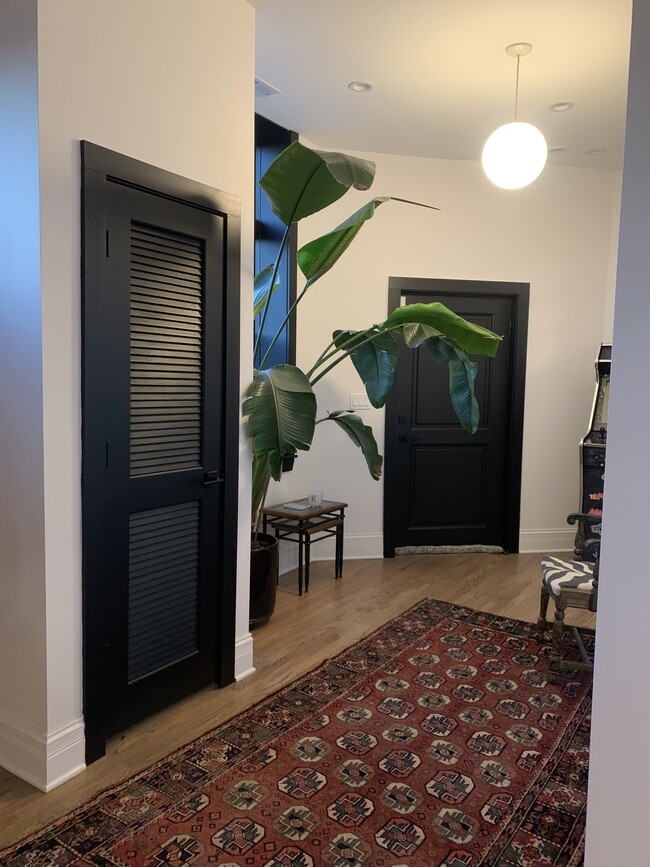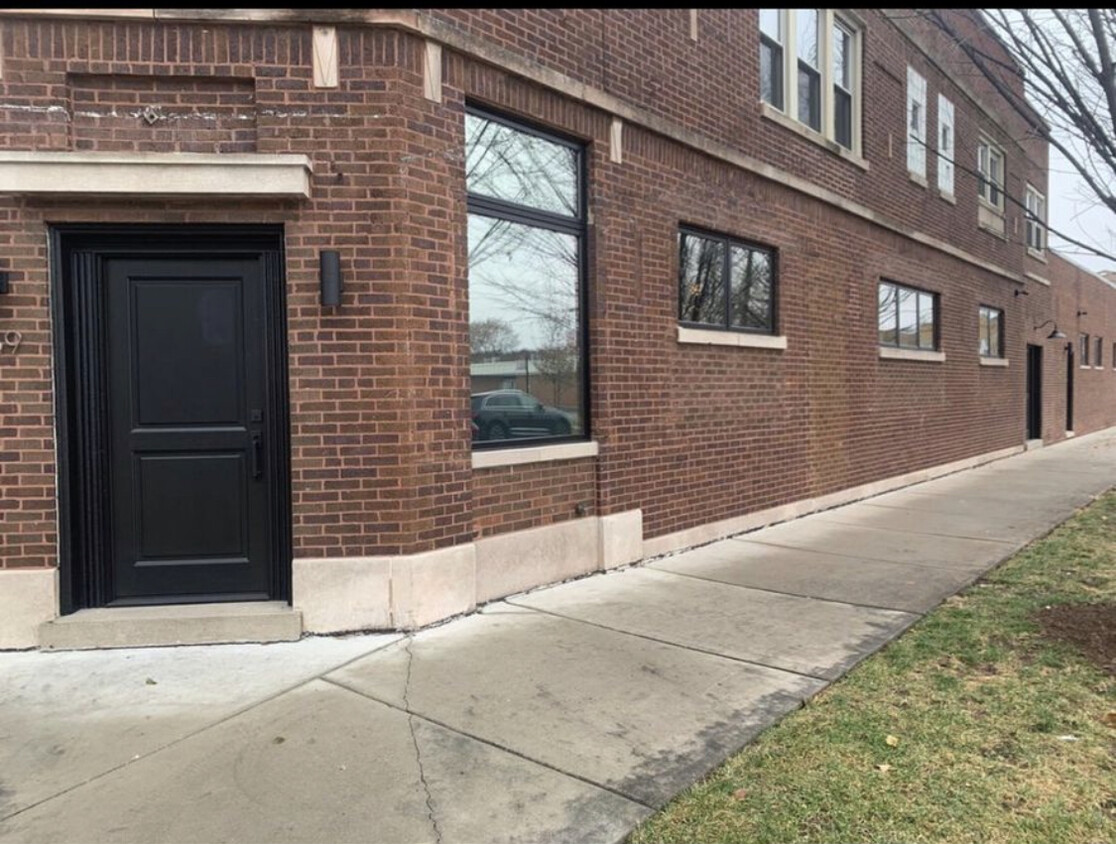
-
Monthly Rent
$4,000
-
Bedrooms
3 bd
-
Bathrooms
2 ba
-
Square Feet
2,800 sq ft
Details
Oversized Owner's Duplex with 3 bedrooms and 2 baths available for rent. This unit is available to rent semi-furnished (optional). Upon entering the front door you are welcomed by the great room which offers open concept living and dining with a custom-built kitchen by a local Chicago craftsman with natural wood grain contemporary cabinets. The kitchen island houses the sink and dishwasher with generous work surface and seating. Adding to the luxurious kitchen are workhorse stainless steel appliances; a Wolf oven, Wolf Speed Oven (microwave and oven combo), Bosch dishwasher, and a 48 inch Subzero refrigerator. Adjacent to the kitchen is a jaw dropping chic wet bar with pantry storage and a beverage refrigerator. The natural stone quartzite countertops compliment the exposed brick throughout the main floor with a natural esthetic. Passing through the main floor, you enter the office with leaded glass windows and on to the staircase leading to the second floor. The second floor offers three bedrooms, laundry room, gym/exercise room/bonus space, and second bathroom. Leading out toward the rear of the second floor you will pass a sunroom and walk out to the extraordinary large roof deck. Tenant occupied, advance notice required for showings. Showings begin after January 8th. Available April 1st. Owner is licensed Real Estate Broker in IL. Two garage parking spaces included with rent. Tenant pays gas and electric utility, owner pays scavenger and water. A $45 application with credit and background screening required for each occupant 18 yrs and older. $600 non-refundable move-in fee, no security deposit. No pets. No Smoking. Renter's insurance required for duration of lease.

About This Property
Oversized Owner's Duplex with 3 bedrooms and 2 baths available for rent. This unit is available to rent semi-furnished (optional). Upon entering the front door you are welcomed by the great room which offers open concept living and dining with a custom-built kitchen by a local Chicago craftsman with natural wood grain contemporary cabinets. The kitchen island houses the sink and dishwasher with generous work surface and seating. Adding to the luxurious kitchen are workhorse stainless steel appliances; a Wolf oven, Wolf Speed Oven (microwave and oven combo), Bosch dishwasher, and a 48 inch Subzero refrigerator. Adjacent to the kitchen is a jaw dropping chic wet bar with pantry storage and a beverage refrigerator. The natural stone quartzite countertops compliment the exposed brick throughout the main floor with a natural esthetic. Passing through the main floor, you enter the office with leaded glass windows and on to the staircase leading to the second floor. The second floor offers three bedrooms, laundry room, gym/exercise room/bonus space, and second bathroom. Leading out toward the rear of the second floor you will pass a sunroom and walk out to the extraordinary large roof deck. Tenant occupied, advance notice required for showings. Showings begin after January 8th. Available April 1st. Owner is licensed Real Estate Broker in IL. Two garage parking spaces included with rent. Tenant pays gas and electric utility, owner pays scavenger and water. A $45 application with credit and background screening required for each occupant 18 yrs and older. $600 non-refundable move-in fee, no security deposit. No pets. No Smoking. Renter's insurance required for duration of lease.
5259 W Roscoe St is an apartment community located in Cook County and the 60641 ZIP Code. This area is served by the Chicago Public Schools attendance zone.
Apartment Features
Washer/Dryer
Air Conditioning
Dishwasher
Hardwood Floors
- Washer/Dryer
- Air Conditioning
- Heating
- Ceiling Fans
- Smoke Free
- Dishwasher
- Stainless Steel Appliances
- Pantry
- Island Kitchen
- Kitchen
- Microwave
- Oven
- Range
- Refrigerator
- Hardwood Floors
- Office
- Sunroom
- Furnished
- Wet Bar
- Laundry Facilities
- Furnished Units Available
- Fitness Center
- Deck
Fees and Policies
The fees below are based on community-supplied data and may exclude additional fees and utilities.
- Parking
-
Garage--
Details
Utilities Included
-
Water
-
Trash Removal
-
Sewer
Property Information
-
2 units
-
Furnished Units Available
The Cragin neighborhood of Chicago, also known as Belmont-Cragin, sits halfway between Diversey and Fullerton Avenue, just over nine miles northwest of Downtown Chicago. Sitting eight miles northwest of the Loop, Cragin, once a hub of Chicago industry, now combines a suburban pace of life with urban conveniences. Locally owned restaurants, bars, and coffee shops are scattered around the neighborhood’s walkable layout. Contemporary apartment developments have popped up as more residents flock to areas outside Chicago. You’ll find mid-rise apartments in modern styles and long-standing rentals as well. Access to Interstate 90 and Chicago’s Blue Line makes it easy to commute into and out of the city.
Learn more about living in Cragin| Colleges & Universities | Distance | ||
|---|---|---|---|
| Colleges & Universities | Distance | ||
| Drive: | 7 min | 3.0 mi | |
| Drive: | 9 min | 4.0 mi | |
| Drive: | 10 min | 5.0 mi | |
| Drive: | 12 min | 5.4 mi |
Transportation options available in Chicago include Belmont Station (Blue Line), located 2.6 miles from 5259 W Roscoe St Unit 1F. 5259 W Roscoe St Unit 1F is near Chicago O'Hare International, located 10.3 miles or 18 minutes away, and Chicago Midway International, located 11.5 miles or 22 minutes away.
| Transit / Subway | Distance | ||
|---|---|---|---|
| Transit / Subway | Distance | ||
|
|
Drive: | 5 min | 2.6 mi |
|
|
Drive: | 6 min | 2.7 mi |
|
|
Drive: | 6 min | 3.0 mi |
|
|
Drive: | 7 min | 3.1 mi |
|
|
Drive: | 7 min | 3.3 mi |
| Commuter Rail | Distance | ||
|---|---|---|---|
| Commuter Rail | Distance | ||
|
|
Drive: | 4 min | 1.5 mi |
|
|
Drive: | 4 min | 2.1 mi |
|
|
Drive: | 5 min | 2.2 mi |
|
|
Drive: | 5 min | 2.2 mi |
|
|
Drive: | 7 min | 3.4 mi |
| Airports | Distance | ||
|---|---|---|---|
| Airports | Distance | ||
|
Chicago O'Hare International
|
Drive: | 18 min | 10.3 mi |
|
Chicago Midway International
|
Drive: | 22 min | 11.5 mi |
Time and distance from 5259 W Roscoe St Unit 1F.
| Shopping Centers | Distance | ||
|---|---|---|---|
| Shopping Centers | Distance | ||
| Walk: | 14 min | 0.8 mi | |
| Walk: | 16 min | 0.9 mi | |
| Drive: | 3 min | 1.2 mi |
| Parks and Recreation | Distance | ||
|---|---|---|---|
| Parks and Recreation | Distance | ||
|
Kilbourn Park
|
Drive: | 4 min | 1.5 mi |
|
Portage Park
|
Drive: | 4 min | 1.6 mi |
|
Riis Park
|
Drive: | 5 min | 2.5 mi |
|
LaFollette Park
|
Drive: | 6 min | 2.7 mi |
|
Gompers Park
|
Drive: | 7 min | 3.6 mi |
| Hospitals | Distance | ||
|---|---|---|---|
| Hospitals | Distance | ||
| Walk: | 14 min | 0.7 mi | |
| Drive: | 7 min | 3.6 mi | |
| Drive: | 10 min | 4.5 mi |
| Military Bases | Distance | ||
|---|---|---|---|
| Military Bases | Distance | ||
| Drive: | 27 min | 17.9 mi |
- Washer/Dryer
- Air Conditioning
- Heating
- Ceiling Fans
- Smoke Free
- Dishwasher
- Stainless Steel Appliances
- Pantry
- Island Kitchen
- Kitchen
- Microwave
- Oven
- Range
- Refrigerator
- Hardwood Floors
- Office
- Sunroom
- Furnished
- Wet Bar
- Laundry Facilities
- Furnished Units Available
- Deck
- Fitness Center
5259 W Roscoe St Unit 1F Photos
What Are Walk Score®, Transit Score®, and Bike Score® Ratings?
Walk Score® measures the walkability of any address. Transit Score® measures access to public transit. Bike Score® measures the bikeability of any address.
What is a Sound Score Rating?
A Sound Score Rating aggregates noise caused by vehicle traffic, airplane traffic and local sources





