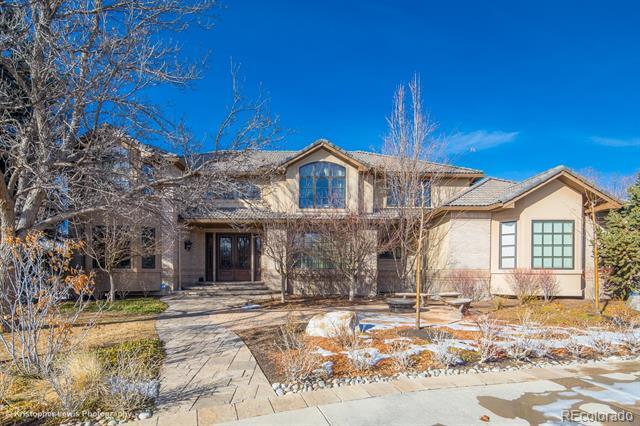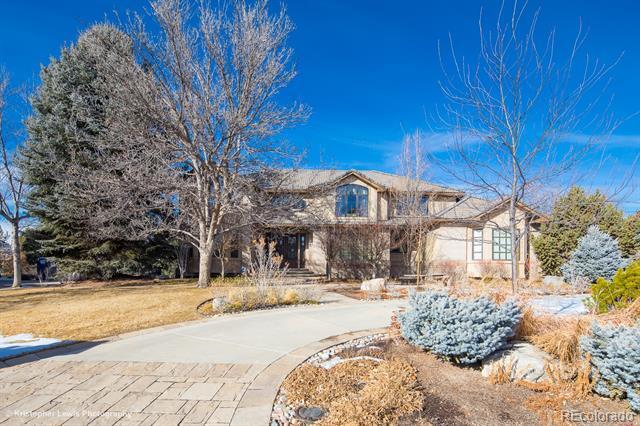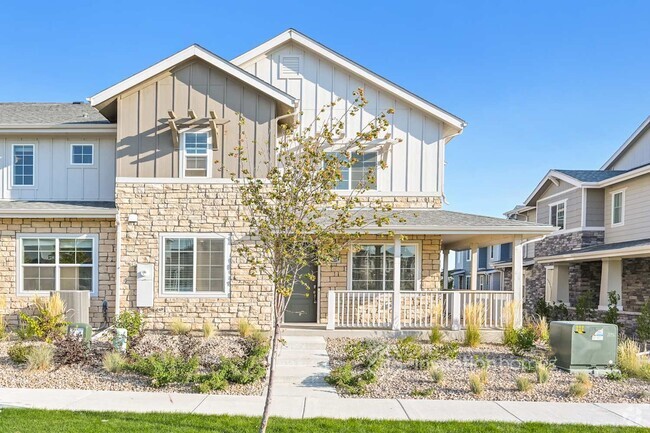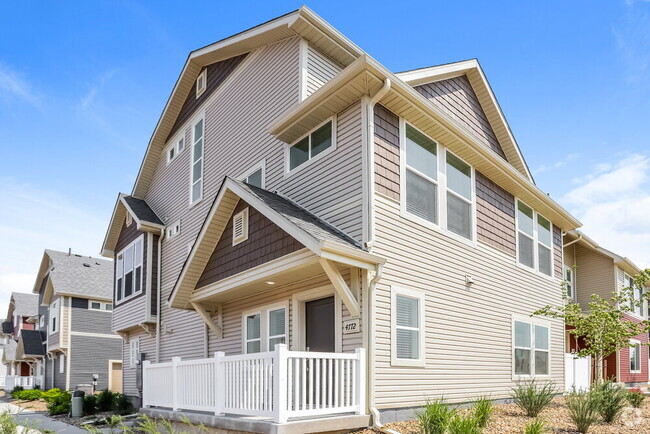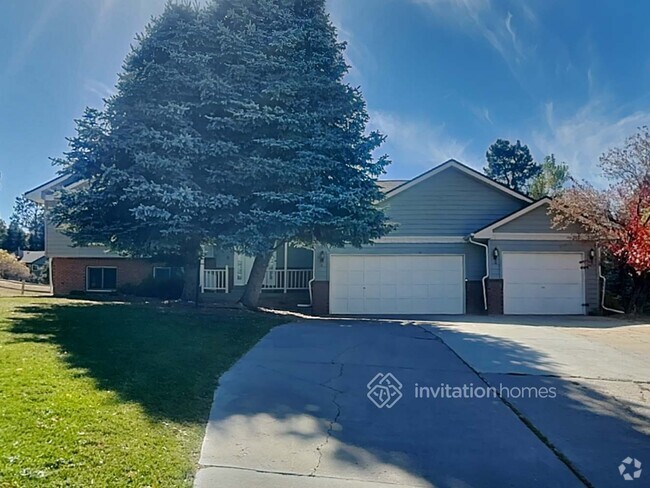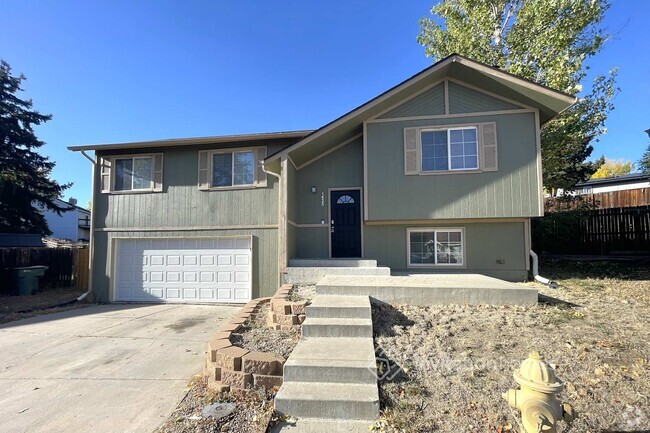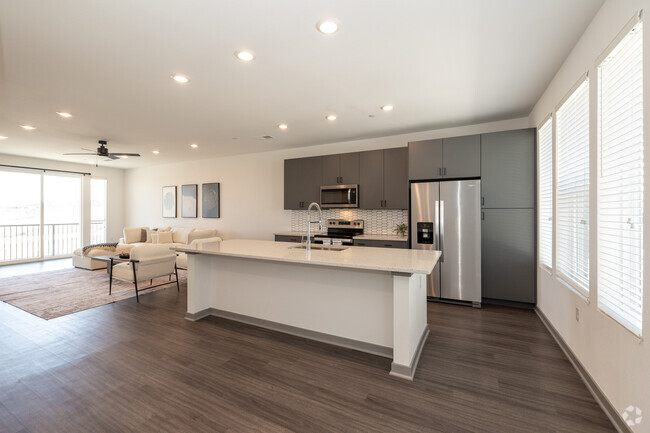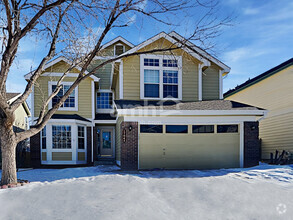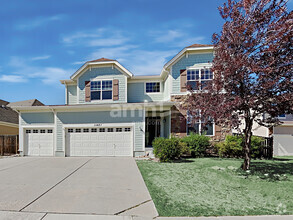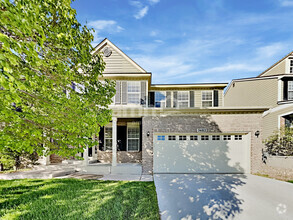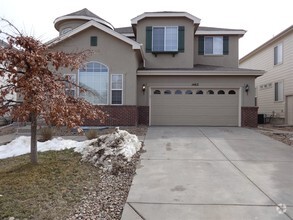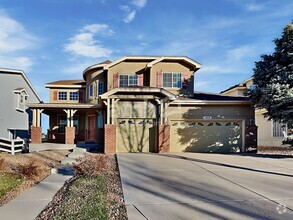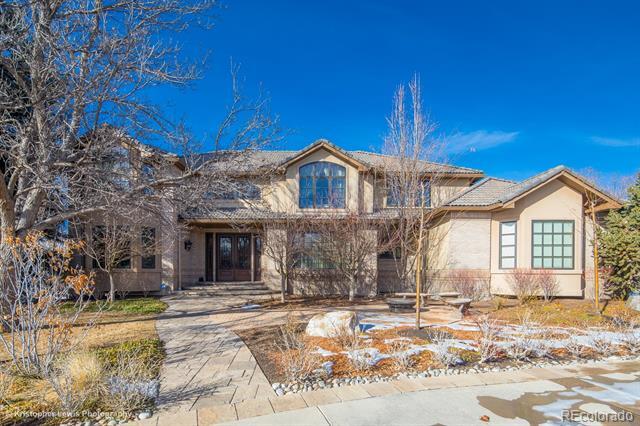
-
Monthly Rent
$9,900
-
Bedrooms
4 bd
-
Bathrooms
7 ba
-
Square Feet
6,260 sq ft
Details

About This Property
Fully-furnished, custom home in The Preserve on a large corner lot that backs to open space--landscaping/lawn care included! This exquisite home underwent a complete renovation in 2010 by a renowned Denver designer, and boasts incredible details throughout, including Italian stone floors, expansive windows, gorgeous millwork, and real hardwoods. The bright living room, with remote-controlled blinds, soaring vaulted ceilings, and gas fireplace, gracefully leads into the eat-in dining area with access to the main level deck. The kitchen will be an absolute delight for meal prep and hosting, with leather granite countertops, custom cabinetry, oversized refrigerator, pantry, and excellent cabinet space. The main floor also hosts a cozy home office with built-in's and sturdy desk, sitting parlor with a gorgeous baby grand piano for the virtuoso, formal dining room with coffered ceilings, powder room, and laundry room. Head up the wrought iron staircase to the second level, with the primary suite on one wing, and the three guest bedrooms on the other wing, each with an en-suite bath. The primary has a king bed, his-and-her walk-in closets, and stunning 5-piece primary bathroom. One guest bedroom is furnished as a study, the second guest bedroom has a sofa, and the third bedroom hosts a queen bed. The basement features a large recreation room with pool table and wet bar with a dishwasher and wine cooler. Also on this level are two work out rooms with weight and cardio equipment, two baths, and an infrared sauna. The walk-out basement leads to a covered patio, perfect for relaxing and overlooking the huge and professionally landscaped backyard. LEASE TERMS: Available NOW. Fully furnished only. 12+ month lease. Security deposit equal to 1.5x one month's rent. Dogs considered w/$300 deposit. Tenant pays all Xcel, cable, water, and snow removal. Owner covers security system, trash, landscaping, and lawn care. Specific lease terms and conditions subject to owner approval. Single Family Residence MLS# 5133758
5315 Preserve Dr is a house located in Arapahoe County and the 80121 ZIP Code. This area is served by the Cherry Creek 5 attendance zone.
Discover Homeownership
Renting vs. Buying
-
Housing Cost Per Month: $9,900
-
Rent for 30 YearsRenting doesn't build equity Future EquityRenting isn't tax deductible Mortgage Interest Tax Deduction$0 Net Return
-
Buy Over 30 Years$3.96M - $7.05M Future Equity$990K Mortgage Interest Tax Deduction$397K - $3.49M Gain Net Return
-
Contact
House Features
Dishwasher
Hardwood Floors
Disposal
Furnished
- Dishwasher
- Disposal
- Hardwood Floors
- Carpet
- Basement
- Furnished
- Balcony
Fees and Policies
Details
Property Information
-
Furnished Units Available
 This Property
This Property
 Available Property
Available Property
- Dishwasher
- Disposal
- Hardwood Floors
- Carpet
- Basement
- Furnished
- Balcony
Cherry Hills Village is a postcard-perfect neighborhood: emerald green hills, mature trees, palatial homes set back from winding country roads, and stunning mountain views. It is located on the east side of Englewood, directly south of the University of Denver and six miles south of Downtown Denver. The neighborhood’s crown jewel is the Cherry Hills Country Club, founded in 1922. The club has hosted seven championships, including two PGA Championships.
Choosing a Cherry Hills Village apartment provides easy access to Englewood, Denver, the university, the golf club, and Cherry Creek State Park – a popular destination for hiking, horseback riding, model airplane flying, bicycling, boating, fishing, camping, and cross-country skiing. Students in Cherry Hills Village attend the highly-acclaimed Cherry Creek School District, ranked among the highest-achieving in Colorado.
Learn more about living in Cherry Hills Village| Colleges & Universities | Distance | ||
|---|---|---|---|
| Colleges & Universities | Distance | ||
| Drive: | 13 min | 6.6 mi | |
| Drive: | 13 min | 6.7 mi | |
| Drive: | 13 min | 7.1 mi | |
| Drive: | 17 min | 9.5 mi |
Transportation options available in Greenwood Village include Orchard, located 2.4 miles from 5315 Preserve Dr. 5315 Preserve Dr is near Denver International, located 27.5 miles or 35 minutes away.
| Transit / Subway | Distance | ||
|---|---|---|---|
| Transit / Subway | Distance | ||
|
|
Drive: | 6 min | 2.4 mi |
|
|
Drive: | 7 min | 3.5 mi |
|
|
Drive: | 6 min | 3.8 mi |
|
|
Drive: | 8 min | 4.2 mi |
|
|
Drive: | 10 min | 5.8 mi |
| Commuter Rail | Distance | ||
|---|---|---|---|
| Commuter Rail | Distance | ||
|
|
Drive: | 21 min | 13.6 mi |
|
|
Drive: | 21 min | 13.8 mi |
| Drive: | 32 min | 15.8 mi | |
| Drive: | 27 min | 17.4 mi | |
| Drive: | 27 min | 17.5 mi |
| Airports | Distance | ||
|---|---|---|---|
| Airports | Distance | ||
|
Denver International
|
Drive: | 35 min | 27.5 mi |
Time and distance from 5315 Preserve Dr.
| Shopping Centers | Distance | ||
|---|---|---|---|
| Shopping Centers | Distance | ||
| Walk: | 19 min | 1.0 mi | |
| Drive: | 4 min | 1.8 mi | |
| Drive: | 4 min | 1.9 mi |
| Parks and Recreation | Distance | ||
|---|---|---|---|
| Parks and Recreation | Distance | ||
|
DeKoevend Park
|
Drive: | 10 min | 4.5 mi |
|
Littleton Historical Museum
|
Drive: | 11 min | 5.8 mi |
|
Cherry Creek State Park
|
Drive: | 16 min | 5.9 mi |
|
Chamberlin & Mt. Evans Observatories
|
Drive: | 12 min | 6.2 mi |
|
Hudson Gardens
|
Drive: | 12 min | 6.7 mi |
| Hospitals | Distance | ||
|---|---|---|---|
| Hospitals | Distance | ||
| Drive: | 10 min | 5.5 mi | |
| Drive: | 12 min | 6.3 mi | |
| Drive: | 11 min | 6.5 mi |
| Military Bases | Distance | ||
|---|---|---|---|
| Military Bases | Distance | ||
| Drive: | 39 min | 15.9 mi | |
| Drive: | 68 min | 55.4 mi | |
| Drive: | 77 min | 65.0 mi |
You May Also Like
Applicant has the right to provide the property manager or owner with a Portable Tenant Screening Report (PTSR) that is not more than 30 days old, as defined in § 38-12-902(2.5), Colorado Revised Statutes; and 2) if Applicant provides the property manager or owner with a PTSR, the property manager or owner is prohibited from: a) charging Applicant a rental application fee; or b) charging Applicant a fee for the property manager or owner to access or use the PTSR.
Similar Rentals Nearby
-
-
-
-
-
Single-Family Homes 1 Month Free
Pets Allowed Fitness Center Pool In Unit Washer & Dryer Maintenance on site
-
$3,1554 Beds, 3 Baths, 2,608 sq ftHouse for Rent
-
$3,1904 Beds, 3.5 Baths, 2,464 sq ftHouse for Rent
-
$3,4056 Beds, 3.5 Baths, 3,353 sq ftHouse for Rent
-
$3,1304 Beds, 2.5 Baths, 3,084 sq ftHouse for Rent
-
$3,2804 Beds, 2.5 Baths, 2,485 sq ftHouse for Rent
What Are Walk Score®, Transit Score®, and Bike Score® Ratings?
Walk Score® measures the walkability of any address. Transit Score® measures access to public transit. Bike Score® measures the bikeability of any address.
What is a Sound Score Rating?
A Sound Score Rating aggregates noise caused by vehicle traffic, airplane traffic and local sources
