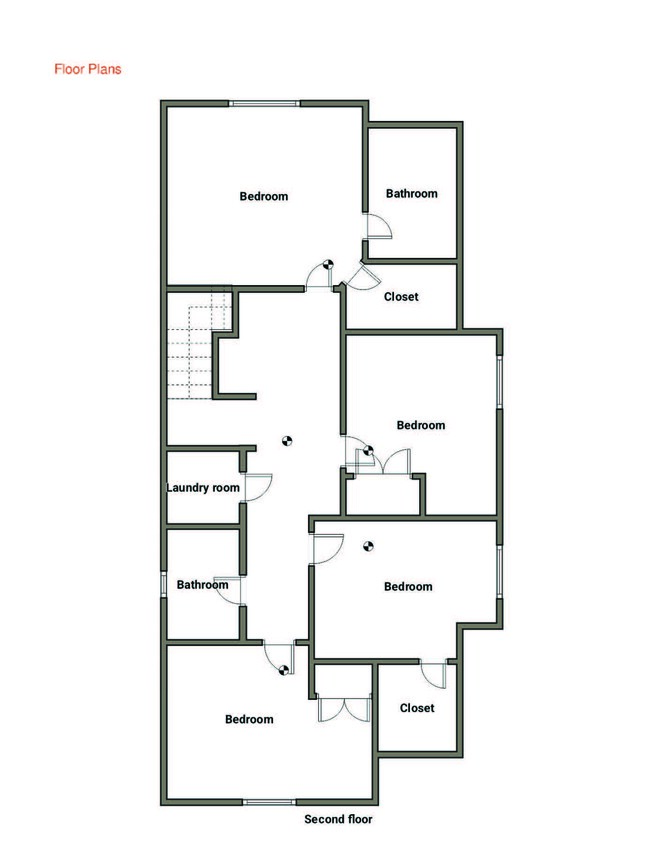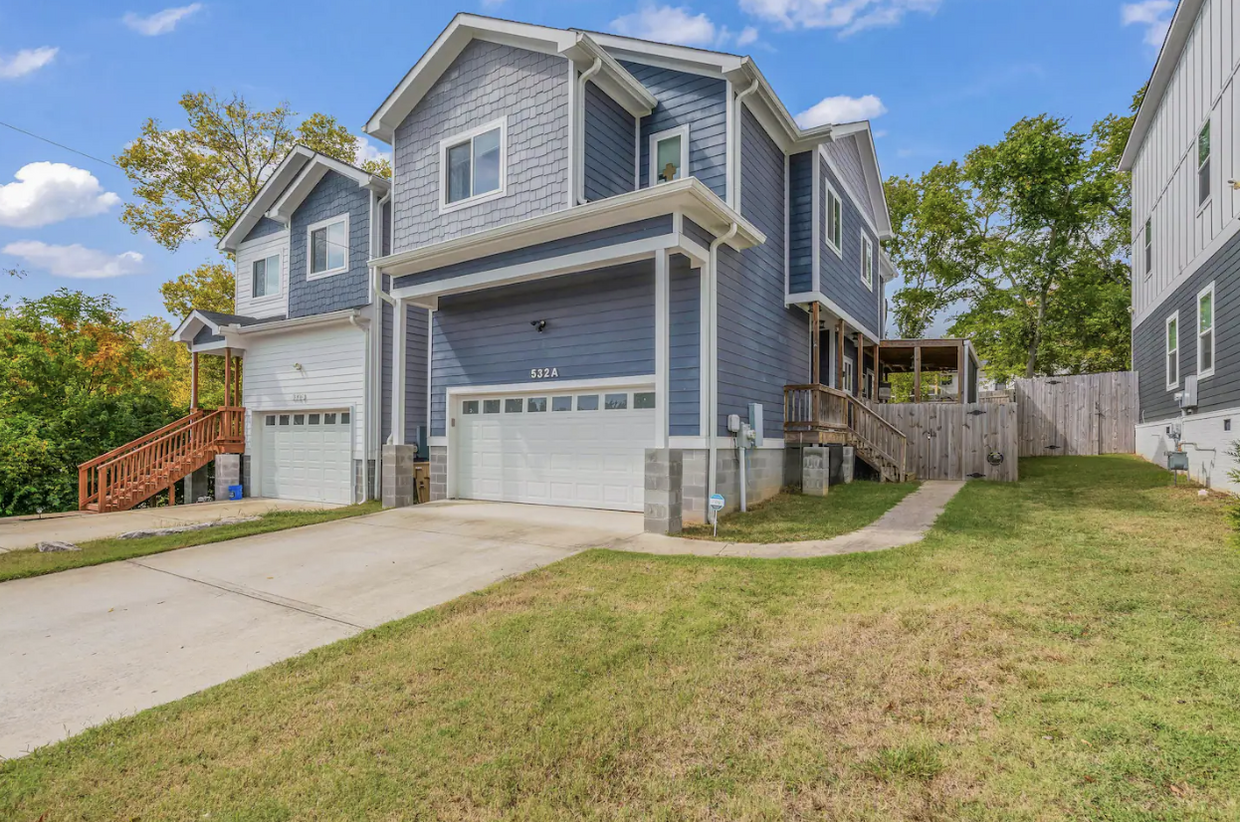
-
Monthly Rent
$3,400
-
Bedrooms
4 bd
-
Bathrooms
2.5 ba
-
Square Feet
1,704 sq ft
Details

About This Property
Come as you are! Fully furnished 4 bedrooms and 2.5 bathrooms. This property is equipped with everything you need to just show up with just your suitcases. It is perfect for someone relocating to Nashville who isn't quite sure where to settle yet. This home is only a few years old, and offers an open concept including a white and granite kitchen, living with fireplace, and dining island. Owner's retreat with luxurious tile and granite bath and long, walk-in closet. Expansive 4th bedroom currently used as a office. You will find upgrades throughout the home including neutral decor, granite and tile bathrooms, & hardwood flooring. Outdoor covered living and deck consisting of bbq, lounge area, fire table and egg chair (it's the ideal space for hosting) and overlooks a privacy fenced backyard with fire pit. Includes Garage with ample storage space and parking. This rental property includes all kitchen tools, bathroom towels, lawn mower (& weed whip), and anything else you can think of to just show up and make yourself at home. This property is in an up and coming area only minutes from downtown Nashville! There is a Walmart next door for all your shopping needs, and is minutes away from the grocery store. Ideal Nashville location near Plaza Mariachi Music City, Nashville Zoo, Fairgrounds, and new Soccer Stadium. Tenant is required to pay for utilities (water & electric) (this is roughly $260 a month), lawn care, a security deposit of $3400 + first month's rent required at signing. No smoking allowed. Dogs considered on a case by case basis with a $350 pet fee per pet. Proof of rental insurance and a $40 non refundable background check required. Flexible on lease duration. Move in dates are January 18th, 2024.
532 Paragon Mills Rd is a house located in Davidson County and the 37211 ZIP Code. This area is served by the Davidson County attendance zone.
Discover Homeownership
Renting vs. Buying
-
Housing Cost Per Month: $3,400
-
Rent for 30 YearsRenting doesn't build equity Future EquityRenting isn't tax deductible Mortgage Interest Tax Deduction$0 Net Return
-
Buy Over 30 Years$1.37M - $2.44M Future Equity$588K Mortgage Interest Tax Deduction$149K - $1.22M Gain Net Return
-
House Features
Washer/Dryer
Hardwood Floors
Walk-In Closets
Wi-Fi
- Wi-Fi
- Washer/Dryer
- Heating
- Ceiling Fans
- Smoke Free
- Double Vanities
- Tub/Shower
- Fireplace
- Framed Mirrors
- Vacuum System
- Kitchen
- Hardwood Floors
- Office
- Walk-In Closets
- Furnished
- Furnished Units Available
- Lounge
- Storage Space
- Grill
- Deck
- Lawn
Fees and Policies
The fees below are based on community-supplied data and may exclude additional fees and utilities.
- Dogs Allowed
-
Fees not specified
-
Weight limit--
-
Pet Limit--
- Parking
-
Garage--
Details
Utilities Included
-
Trash Removal
Property Information
-
Built in 2019
-
Furnished Units Available
South Nashville is a sprawling district covering just over 15 square miles. The community extends from the southern edge of Downtown Nashville to the Nashville Zoo at Grassmere. South Nashville contains an array of diverse, established communities, including Wedgewood-Houston, Woodycrest, Woodbine, Hill-n-Dale, Radnor, Raymond Heights, Patricia Heights, Napier, Glencliff, Glencliff Estates, and Chestnut Hill.
The rental options are just as diverse as the region itself, with plenty of apartments, condos, townhomes, and houses available for rent in every style and budget. Residents often choose this area for its largely affordable rent prices and its central location. Commuting and traveling is simple with access to several major highways and Nashville International Airport.
Learn more about living in Southeast Nashville| Colleges & Universities | Distance | ||
|---|---|---|---|
| Colleges & Universities | Distance | ||
| Drive: | 9 min | 5.3 mi | |
| Drive: | 9 min | 5.7 mi | |
| Drive: | 10 min | 6.3 mi | |
| Drive: | 13 min | 7.3 mi |
- Wi-Fi
- Washer/Dryer
- Heating
- Ceiling Fans
- Smoke Free
- Double Vanities
- Tub/Shower
- Fireplace
- Framed Mirrors
- Vacuum System
- Kitchen
- Hardwood Floors
- Office
- Walk-In Closets
- Furnished
- Furnished Units Available
- Lounge
- Storage Space
- Grill
- Deck
- Lawn
532 Paragon Mills Rd Photos
-
4 Bedroom, 2.5 Bathroom.
-
2 Story Home with lots of natural light.
-
Floor Plans
-
Floor Plans
-
Entry Hallway with half bathroom for guest use. Hooks for jackets and the second entry door.
-
Entry Hallway with half bathroom for guest use. Hooks for jackets and the second entry door.
-
Entry Hallway with half bathroom for guest use. Hooks for jackets and the second entry door
-
Half bathroom right at the entry of the home.
-
Living Room with 75" Smart TV and Fireplace.
What Are Walk Score®, Transit Score®, and Bike Score® Ratings?
Walk Score® measures the walkability of any address. Transit Score® measures access to public transit. Bike Score® measures the bikeability of any address.
What is a Sound Score Rating?
A Sound Score Rating aggregates noise caused by vehicle traffic, airplane traffic and local sources





