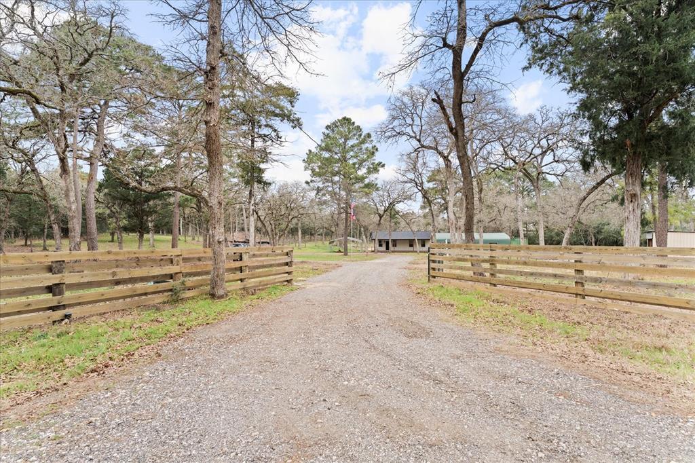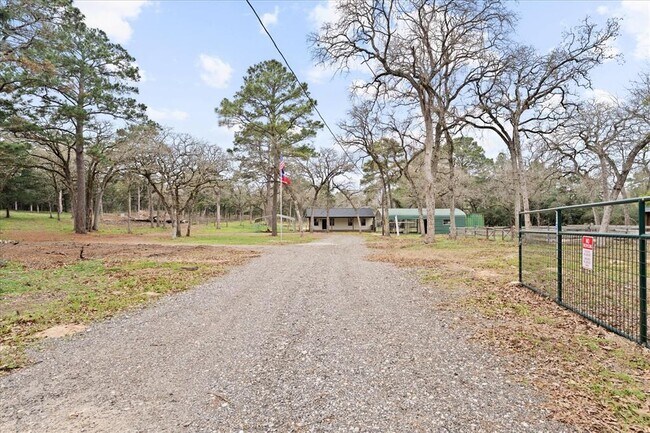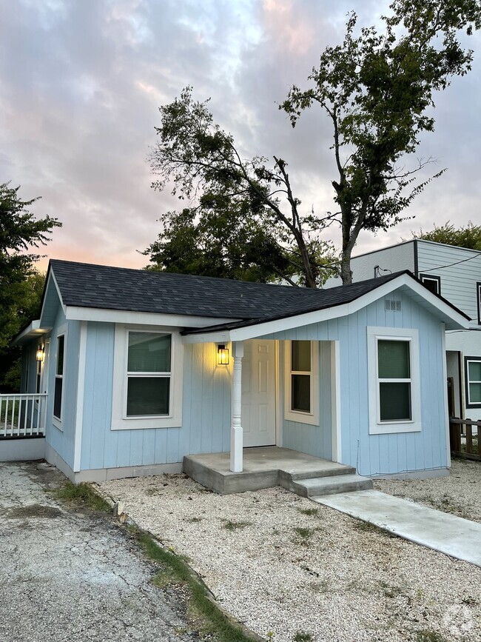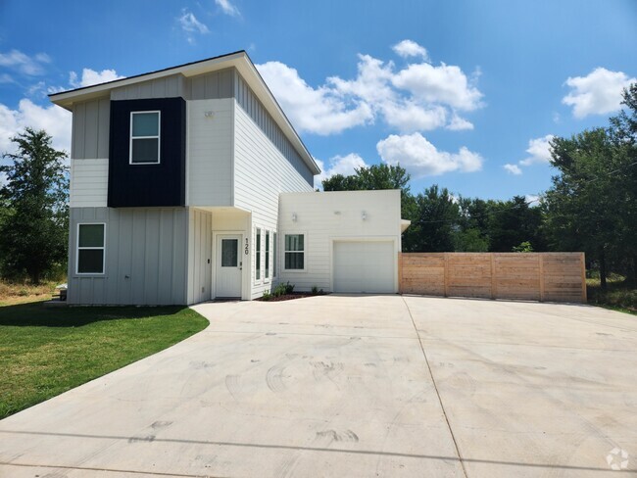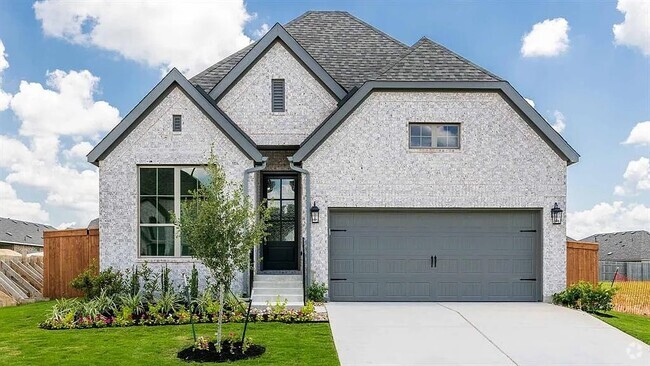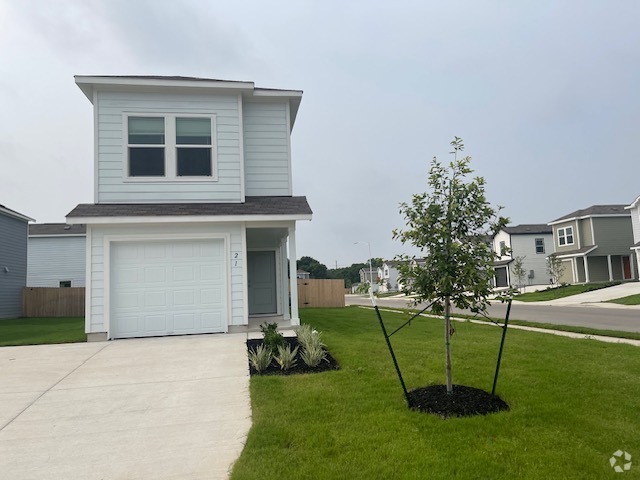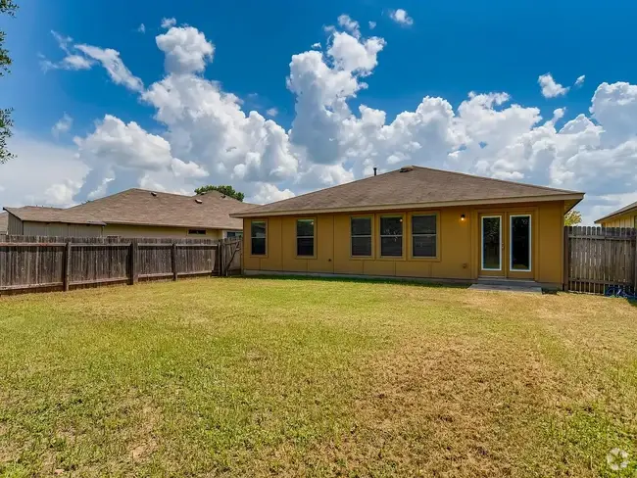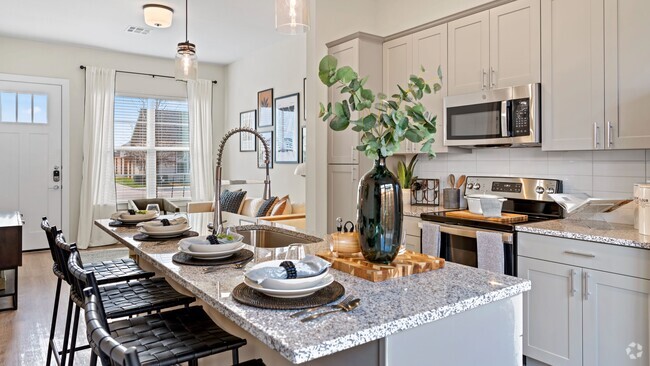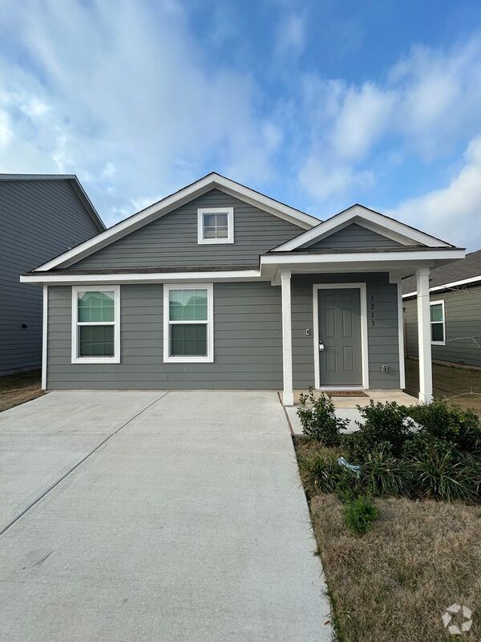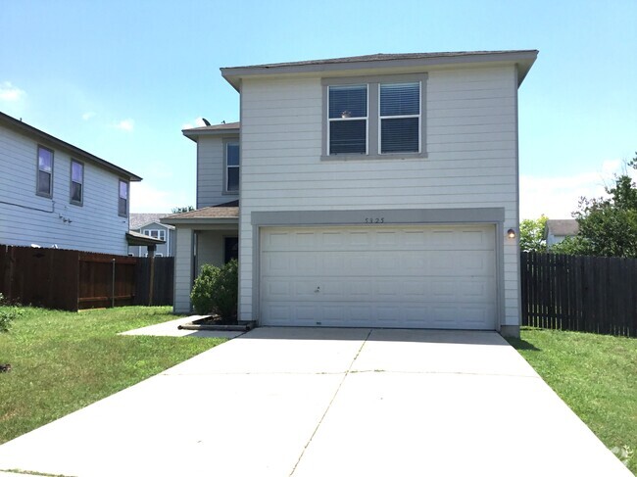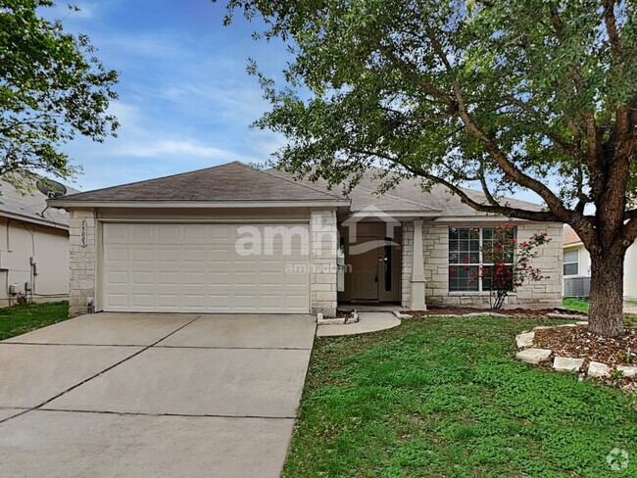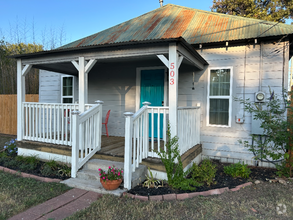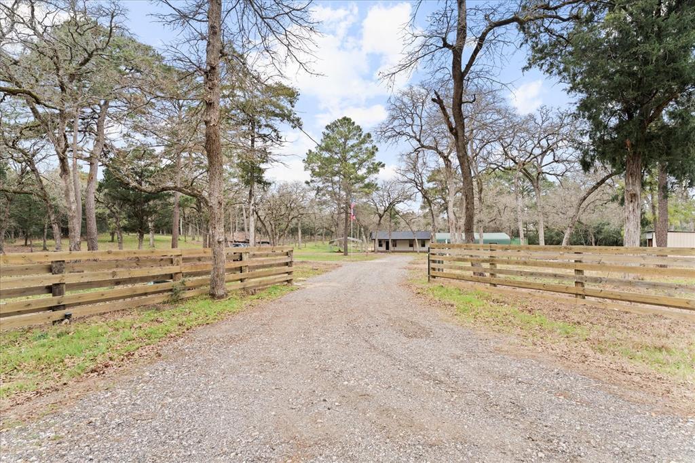533 Pine Canyon Dr
Smithville, TX 78957
-
Bedrooms
2
-
Bathrooms
2
-
Square Feet
1,600 sq ft
-
Available
Available Now
Highlights
- Barn
- View of Trees or Woods
- Open Floorplan
- Mature Trees
- Community Lake
- Deck

About This Home
Fully Remodeled 2 Bed, 2 Bath Home on 5 Fenced Acres – Private & Peaceful! Must be pre-approved in order to see the house. Tucked away in the back of the quiet Pine Valley subdivision, this beautifully remodeled 2-bedroom, 2-bathroom home sits on 5 fully fenced acres with no restrictions—offering privacy, modern upgrades, and endless possibilities. Key Features: Open-Concept Living with modern finishes and recessed lighting Fully Remodeled Kitchen – featuring a farmhouse sink, new cabinets, countertops, and a brand-new refrigerator Large Kitchen Picture Window overlooking beautiful backyard trees New Roof (Nov 2024) & Gutters (Dec 2024) for long-term durability LVP Flooring, Interior & Exterior Doors for a stylish, updated look New Refrigerator, Washer & Dryer included Updated Lighting Inside & Out – decorator outlets and recessed lighting PEX Plumbing & Electric Water Heater for efficiency and reliability HVAC Installed in 2022 for year-round comfort Fresh Exterior Paint (April 2024) for great curb appeal New Deck – perfect for outdoor relaxation Crushed Asphalt Driveway, Carport & Large Shop for storage and workspace Shooting Berm for recreational use No Restrictions – bring your animals, hobbies, or build as you please! Enjoy the peace and quiet of Pine Valley, with all the modern updates of a brand-new home. Don’t miss this rare opportunity—schedule your showing today! Buyer must independently verify all information including, but not limited to, restrictions, taxes, flood zoning and utilities
533 Pine Canyon Dr is a house located in Bastrop County and the 78957 ZIP Code. This area is served by the Smithville Independent attendance zone.
Home Details
Home Type
Year Built
Bedrooms and Bathrooms
Farming
Home Design
Home Security
Interior Spaces
Kitchen
Laundry
Listing and Financial Details
Lot Details
Outdoor Features
Parking
Schools
Utilities
Views
Community Details
Overview
Pet Policy
Fees and Policies
The fees below are based on community-supplied data and may exclude additional fees and utilities.
- Dogs Allowed
-
Fees not specified
-
Weight limit--
-
Pet Limit--
Contact
- Listed by Jimmy Lomeli | Bray Real Estate Group LLC
- Phone Number
- Contact
-
Source
 Austin Board of REALTORS®
Austin Board of REALTORS®
- Dishwasher
- Disposal
- Refrigerator
- Vinyl Flooring
| Colleges & Universities | Distance | ||
|---|---|---|---|
| Colleges & Universities | Distance | ||
| Drive: | 61 min | 38.3 mi | |
| Drive: | 58 min | 40.5 mi | |
| Drive: | 59 min | 41.8 mi | |
| Drive: | 61 min | 44.2 mi |
 The GreatSchools Rating helps parents compare schools within a state based on a variety of school quality indicators and provides a helpful picture of how effectively each school serves all of its students. Ratings are on a scale of 1 (below average) to 10 (above average) and can include test scores, college readiness, academic progress, advanced courses, equity, discipline and attendance data. We also advise parents to visit schools, consider other information on school performance and programs, and consider family needs as part of the school selection process.
The GreatSchools Rating helps parents compare schools within a state based on a variety of school quality indicators and provides a helpful picture of how effectively each school serves all of its students. Ratings are on a scale of 1 (below average) to 10 (above average) and can include test scores, college readiness, academic progress, advanced courses, equity, discipline and attendance data. We also advise parents to visit schools, consider other information on school performance and programs, and consider family needs as part of the school selection process.
View GreatSchools Rating Methodology
You May Also Like
Similar Rentals Nearby
What Are Walk Score®, Transit Score®, and Bike Score® Ratings?
Walk Score® measures the walkability of any address. Transit Score® measures access to public transit. Bike Score® measures the bikeability of any address.
What is a Sound Score Rating?
A Sound Score Rating aggregates noise caused by vehicle traffic, airplane traffic and local sources
