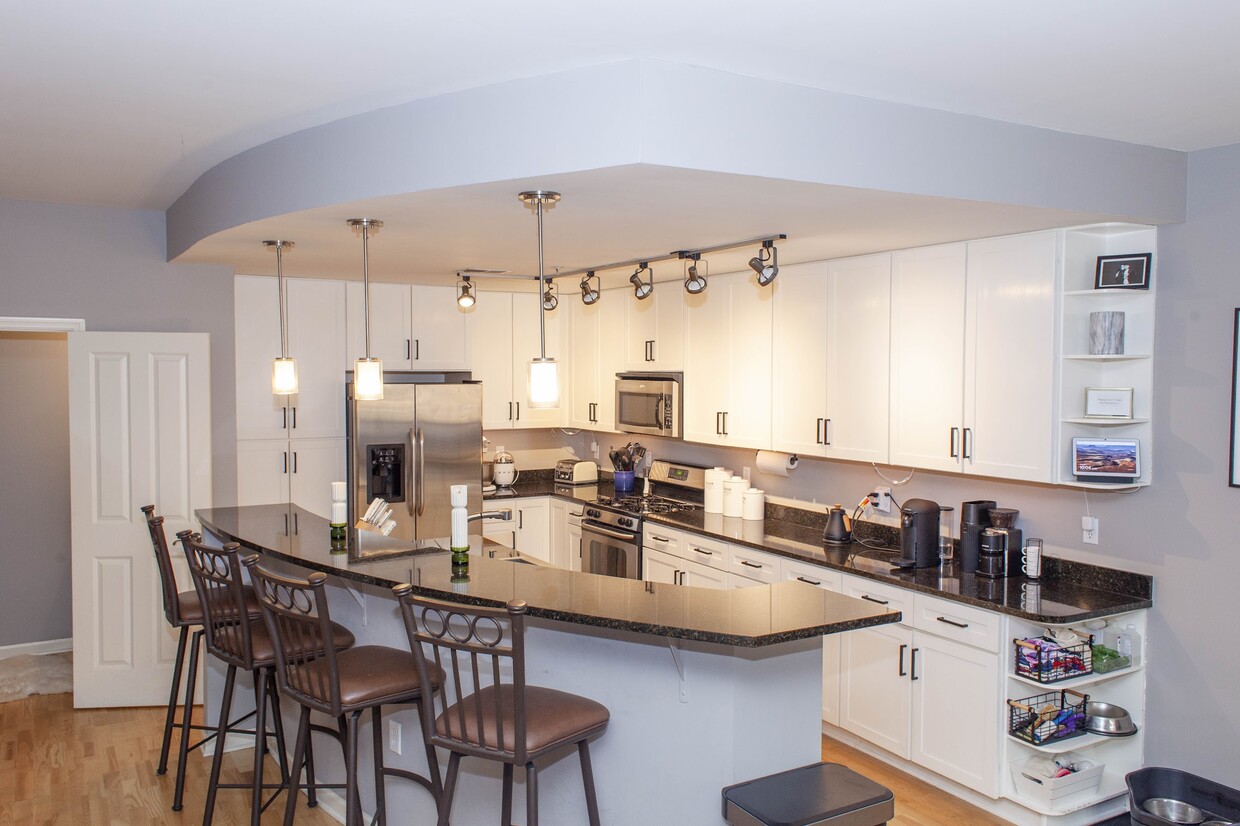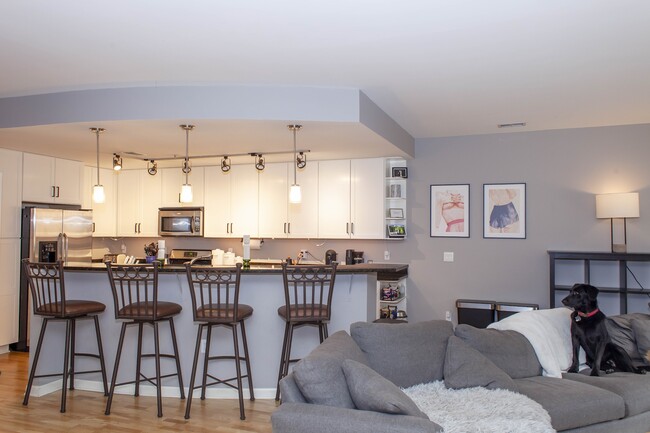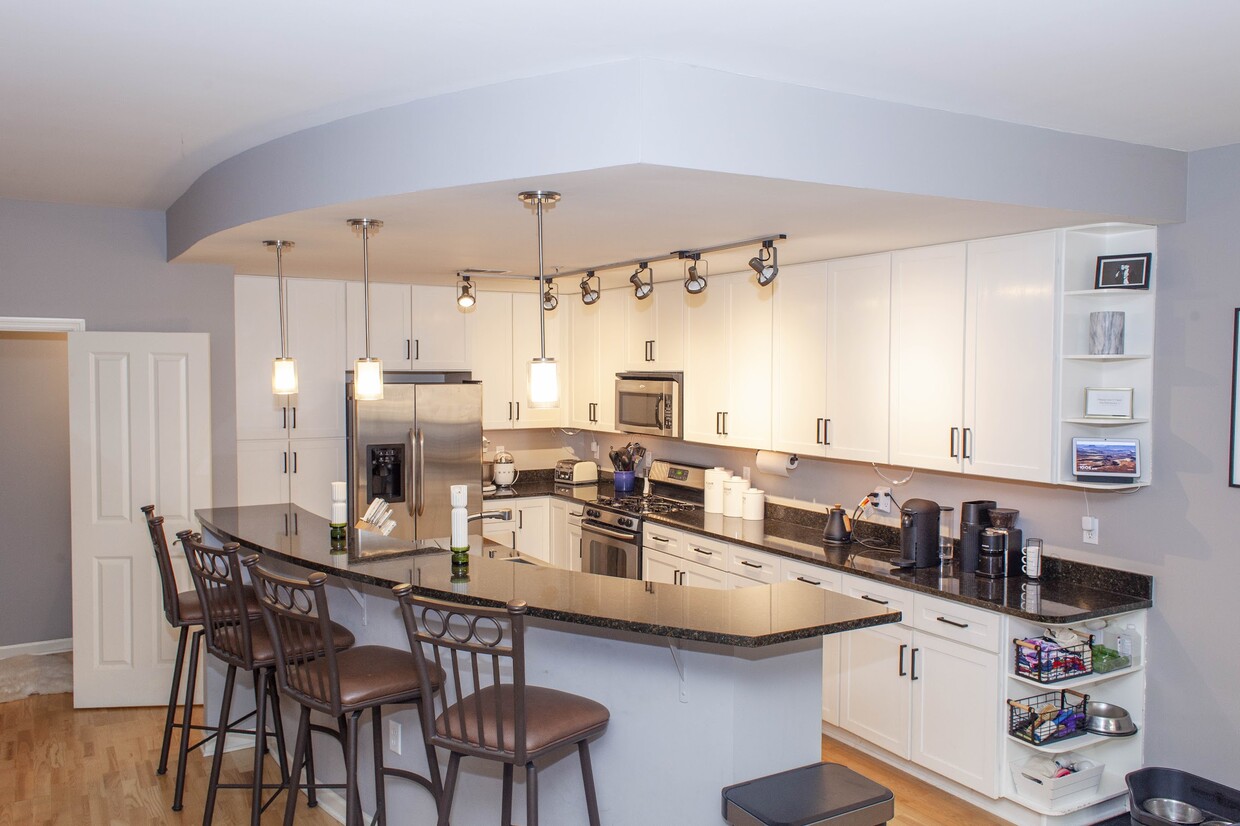535 S 10th St
Minneapolis, MN 55404
-
Bedrooms
2
-
Bathrooms
3
-
Square Feet
2,258 sq ft
-
Available
Available Jun 1
Highlights
- Pets Allowed
- Pool
- Walk-In Closets
- Hardwood Floors
- Yard
- Fireplace

About This Home
Luxurious downtown townhome in Minneapolis, walking distance from USBank Stadium and The Armory. Amenities include a private 2 car garage, private roof top, brand new washer and dryer, central air, hardwood floors, and fireplace on the main floor. Also includes an updated primary suite, including a full attached bathroom with a double vanity, and a spacious walk-in closet. This is a townhome completely separate from the high rise condo building also on the property, therefore you'll have your own private 2-car garage and secluded roof top, but also have access to the community workout room, indoor pool, recently renovated steam room, court yard, 24x7 front desk attendant and business center services. This space is dog and cat friendly, with a dedicated dog relief area on site. The entire property is secured by a fence requiring fob access to enter, a security system monitored 24x7 by onsite property staff, and the unit's front door/garage access is secured behind a street access gate.
535 S 10th St is a townhome located in Hennepin County and the 55404 ZIP Code. This area is served by the Minneapolis Public School Dist. attendance zone.
Townhome Features
Washer/Dryer
Air Conditioning
High Speed Internet Access
Hardwood Floors
- High Speed Internet Access
- Wi-Fi
- Washer/Dryer
- Air Conditioning
- Heating
- Ceiling Fans
- Cable Ready
- Security System
- Storage Space
- Double Vanities
- Tub/Shower
- Fireplace
- Sprinkler System
- Hardwood Floors
- Walk-In Closets
- Business Center
- Pool
- Yard
Fees and Policies
The fees below are based on community-supplied data and may exclude additional fees and utilities.
- Dogs Allowed
-
Fees not specified
- Cats Allowed
-
Fees not specified
- Parking
-
Garage--
Details
Utilities Included
-
Water
-
Trash Removal
-
Sewer
-
Cable
-
Air Conditioning
Contact
- Phone Number
- Contact
One of the area's oldest neighborhoods, Elliot Park is a tight-knit community with historic character. Located just one mile from Downtown Minneapolis and 12 miles from St. Paul, the area has some unique shops and restaurants. With an excellent school system and plentiful recreational activities, Elliot Park provides residents with a conveniently active lifestyle. There’s an array of apartments and single-family homes that provides renters with amazing options for living in Elliot Park.
Learn more about living in Elliot Park| Colleges & Universities | Distance | ||
|---|---|---|---|
| Colleges & Universities | Distance | ||
| Walk: | 7 min | 0.4 mi | |
| Walk: | 12 min | 0.6 mi | |
| Walk: | 18 min | 1.0 mi | |
| Drive: | 6 min | 2.7 mi |
 The GreatSchools Rating helps parents compare schools within a state based on a variety of school quality indicators and provides a helpful picture of how effectively each school serves all of its students. Ratings are on a scale of 1 (below average) to 10 (above average) and can include test scores, college readiness, academic progress, advanced courses, equity, discipline and attendance data. We also advise parents to visit schools, consider other information on school performance and programs, and consider family needs as part of the school selection process.
The GreatSchools Rating helps parents compare schools within a state based on a variety of school quality indicators and provides a helpful picture of how effectively each school serves all of its students. Ratings are on a scale of 1 (below average) to 10 (above average) and can include test scores, college readiness, academic progress, advanced courses, equity, discipline and attendance data. We also advise parents to visit schools, consider other information on school performance and programs, and consider family needs as part of the school selection process.
View GreatSchools Rating Methodology
Transportation options available in Minneapolis include Government Plaza Station, located 0.6 mile from 535 S 10th St. 535 S 10th St is near Minneapolis-St Paul International/Wold-Chamberlain, located 10.2 miles or 21 minutes away.
| Transit / Subway | Distance | ||
|---|---|---|---|
| Transit / Subway | Distance | ||
|
|
Walk: | 11 min | 0.6 mi |
|
|
Walk: | 11 min | 0.6 mi |
|
|
Walk: | 14 min | 0.8 mi |
| Walk: | 20 min | 1.0 mi | |
|
|
Drive: | 4 min | 1.2 mi |
| Commuter Rail | Distance | ||
|---|---|---|---|
| Commuter Rail | Distance | ||
|
|
Drive: | 6 min | 1.7 mi |
|
|
Drive: | 15 min | 10.1 mi |
|
|
Drive: | 16 min | 10.5 mi |
|
|
Drive: | 30 min | 21.2 mi |
|
|
Drive: | 31 min | 22.9 mi |
| Airports | Distance | ||
|---|---|---|---|
| Airports | Distance | ||
|
Minneapolis-St Paul International/Wold-Chamberlain
|
Drive: | 21 min | 10.2 mi |
Time and distance from 535 S 10th St.
| Shopping Centers | Distance | ||
|---|---|---|---|
| Shopping Centers | Distance | ||
| Walk: | 13 min | 0.7 mi | |
| Walk: | 14 min | 0.8 mi | |
| Walk: | 15 min | 0.8 mi |
| Parks and Recreation | Distance | ||
|---|---|---|---|
| Parks and Recreation | Distance | ||
|
Franklin Steele Square
|
Walk: | 6 min | 0.3 mi |
|
Elliot Park
|
Walk: | 8 min | 0.5 mi |
|
Stevens Square Park
|
Walk: | 14 min | 0.8 mi |
|
Peavey Park
|
Walk: | 15 min | 0.8 mi |
|
Loring Park
|
Walk: | 17 min | 0.9 mi |
| Hospitals | Distance | ||
|---|---|---|---|
| Hospitals | Distance | ||
| Walk: | 7 min | 0.4 mi | |
| Drive: | 3 min | 1.2 mi | |
| Drive: | 4 min | 1.6 mi |
| Military Bases | Distance | ||
|---|---|---|---|
| Military Bases | Distance | ||
| Drive: | 15 min | 7.2 mi |
- High Speed Internet Access
- Wi-Fi
- Washer/Dryer
- Air Conditioning
- Heating
- Ceiling Fans
- Cable Ready
- Security System
- Storage Space
- Double Vanities
- Tub/Shower
- Fireplace
- Sprinkler System
- Hardwood Floors
- Walk-In Closets
- Business Center
- Yard
- Pool
535 S 10th St Photos
What Are Walk Score®, Transit Score®, and Bike Score® Ratings?
Walk Score® measures the walkability of any address. Transit Score® measures access to public transit. Bike Score® measures the bikeability of any address.
What is a Sound Score Rating?
A Sound Score Rating aggregates noise caused by vehicle traffic, airplane traffic and local sources








