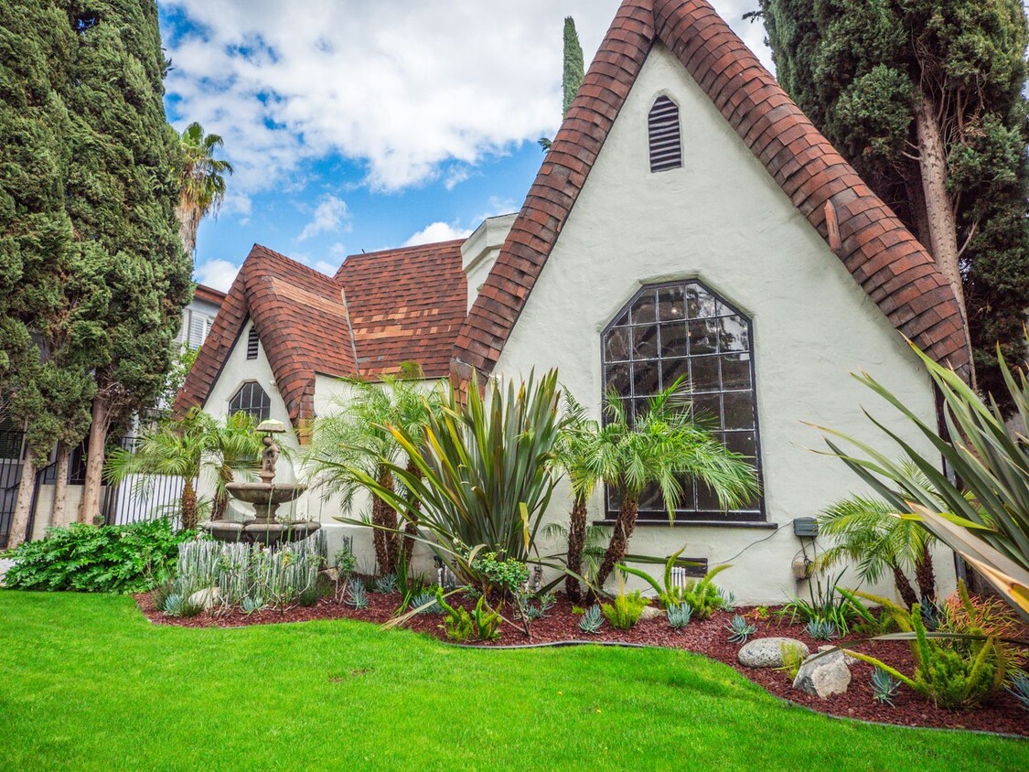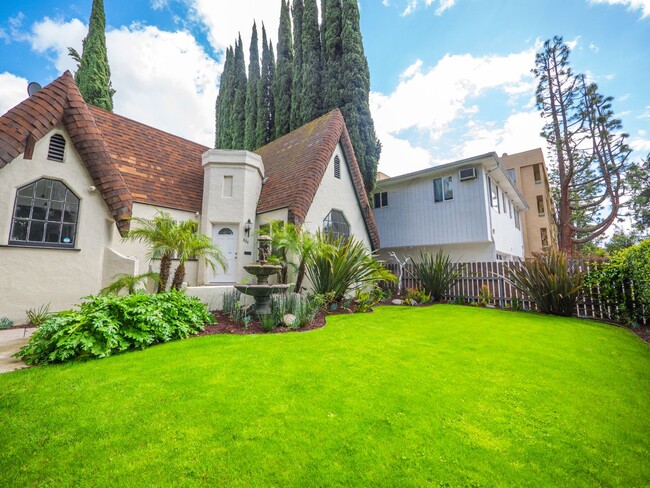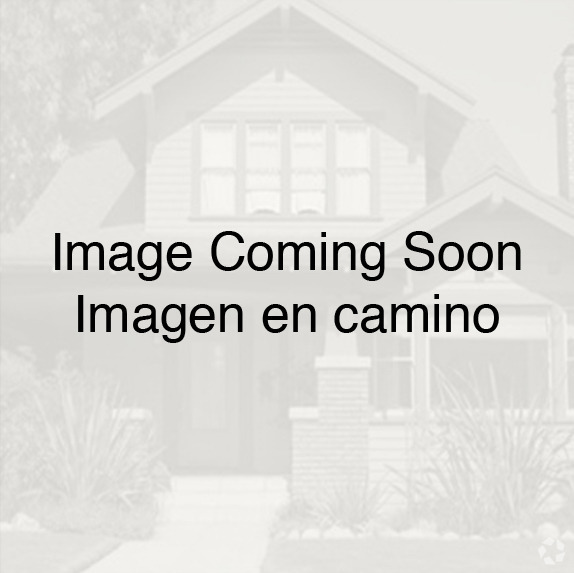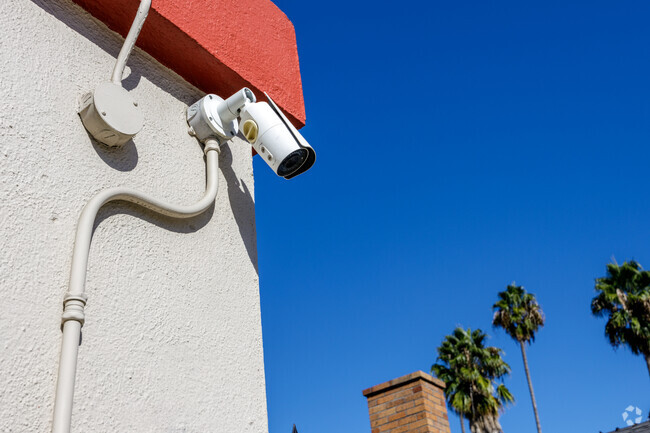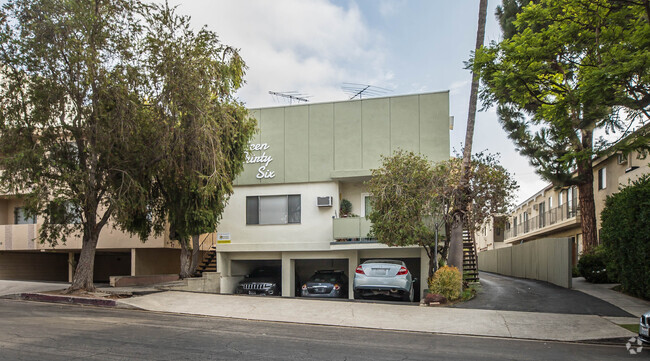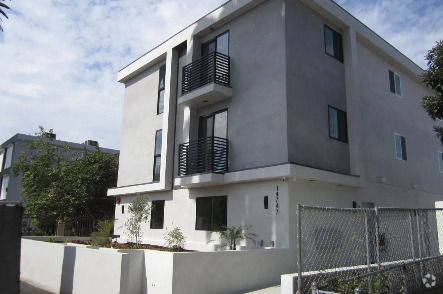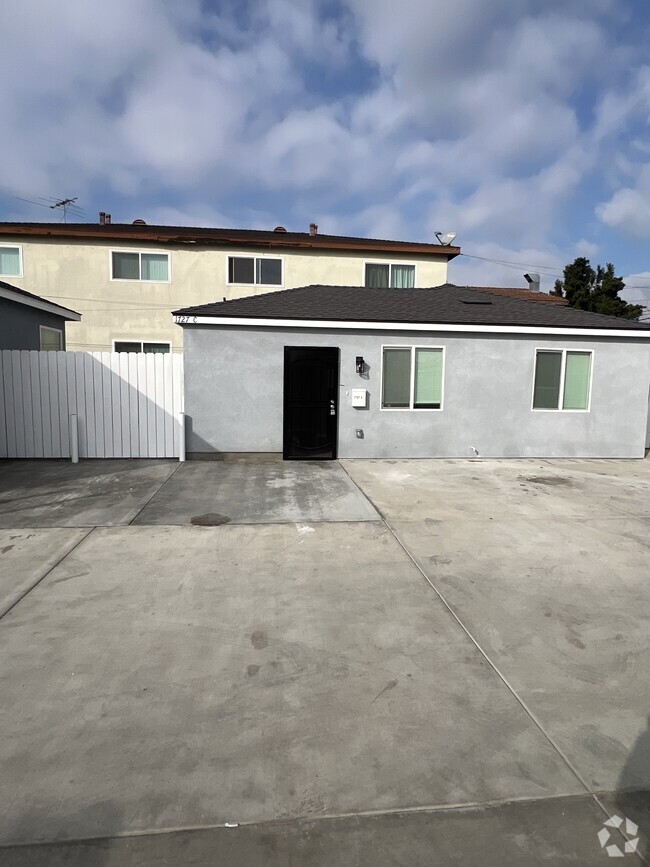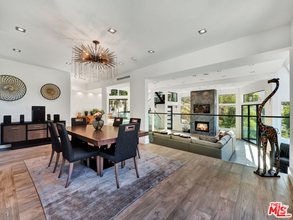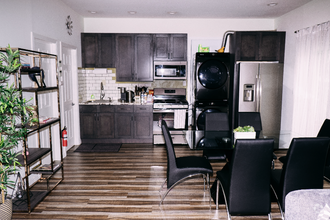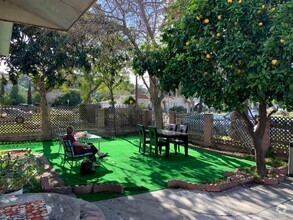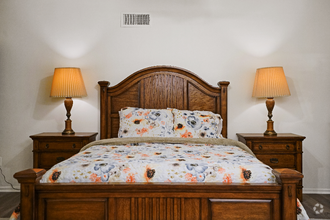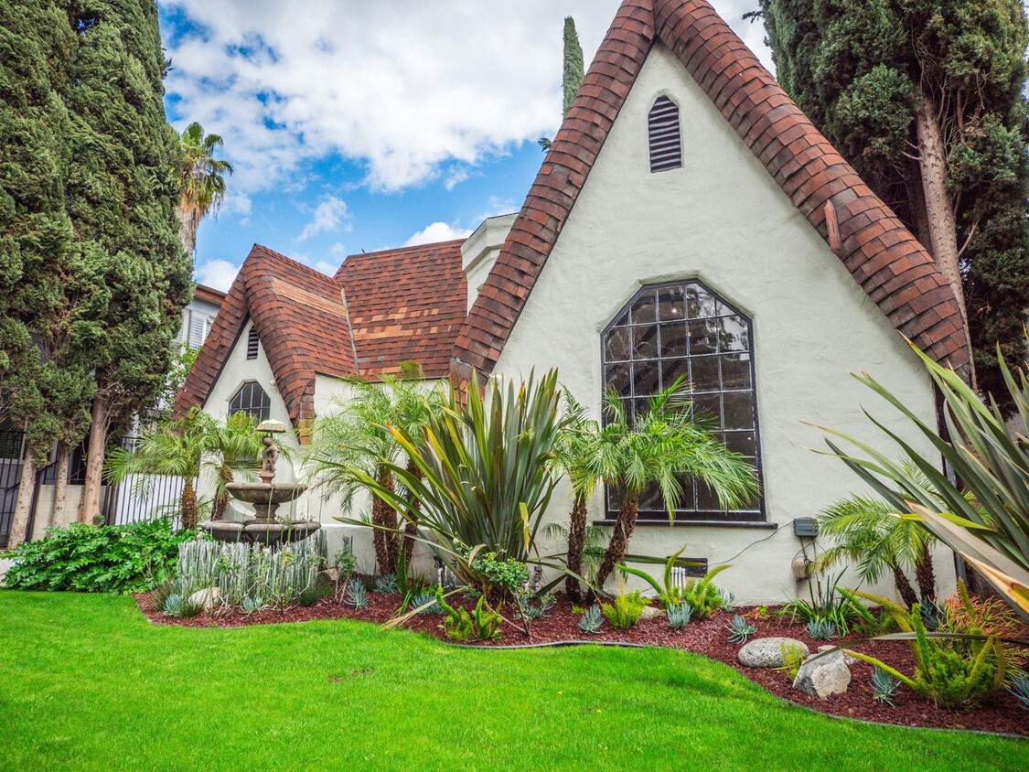536 Croft Ave
West Hollywood, CA 90048
-
Bedrooms
2
-
Bathrooms
2.5
-
Square Feet
--
-
Available
Available Now

About This Home
This 1926 Tudor Cottage-Style Home has been fully remodeled and is complete with a private backyard, front yard, and a gated driveway. A Beautiful 2 Bed /2 Bath Single-Family House with Vintage Hollywood Charm and Modern Touches! This home is located in the heart of West Hollywood! Just blocks south of Santa Monica Blvd, one block from Melrose, and just east of La Cienega Blvd - this location could not be more amazing! Minutes from the Sunset Strip, Beverly Hills, Beverly Center, The Grove, and so much more! For more information or to schedule a viewing, please contact our Leasing Agent, Nicole ***OPEN HOUSE THIS SUNDAY 3/02 - 10am - 11:30am*** ~Daily Viewings Available by Appointment - Contact the Property Manager~ KEY FEATURES Bedrooms: 2 Bed Bathrooms: 2.5 Bath Parking: Yes Lease Duration: 1 Year (See Details Below) Deposit: 1 month (OAC) Pets Policy: Cats & Dogs OK Laundry: Washer/Dryer Property Type: Home Come see this beautiful Vintage Hollywood Tudor, complete with hardwood floors throughout, high ceilings with exposed dark wood beams, a wood-burning fireplace, and large open living and dining rooms with accent lighting. You will find original design features throughout including built-in nooks, base moldings, and classic casement, sash, and decorative windows. Upgraded Kitchen with tile flooring, recessed lighting, long granite countertops, stainless steel appliances (refrigerator, gas stove/oven, dishwasher, and over-the-range microwave), lots of custom cabinetry, stainless steel sink with a tall/pull-down faucet and windows above. There is a breakfast nook just off the kitchen with beautiful decorative windows for lots of natural light as well as a Laundry Room complete with a washer and dryer installed, built-in shelving, an original wall-mounted ironing board, and a back access door that leads to your gated driveway. Hallway with recessed lighting, built-in vintage vanity/desk with drawers, deep closet with lots of shelving, and a half-bath. Half-Bath with hexagon-tiled floors, modern vanity with a mirror and light sconce above, toilet, and new accessories. Main Bathroom with hexagon-tiled floors, long dark wood shaker vanity with a mirror and light sconce above, Jacuzzi bathtub with tiled walls around, separate tiled standing shower with a glass door, two windows, and all new accessories. Both Bedrooms are spacious with large walk-in closets with custom shelving, new modern ceiling fan with lights on a digital dimmer switch, USB port/outlet for convenient charging, and windows with wooden horizontal blinds. Primarty En-Suite Bathroom with new tile flooring, new modern vanity with a mirrored medicine cabinet and light sconce above, a new walk-in/standing shower, and all new accessories. *There is parking for 3 or 4 cars in our private gated driveway. *Plenty of storage space in the garage. For additional Ben Leeds Property listings go to or call our Leasing Agent . Pet Policy: Cat and Dogs friendly – under 25 lbs. (weight at maturity); No aggressive breeds: Chows, Pit Bulls, Dobermans, Rottweilers, German Shepard, and a mix of aggressive breeds. Pet Rent and Deposit may apply. Other Terms and Requirements: 1-year lease term; Security deposit is determined by your credit, typically 1-month rent; Online Application is preferred and can be processed faster than a paper application; $48 Application fee per person (18 years and older) can be paid with credit or debit card for online application or with money order and cashier check for paper application; No evictions; No foreclosures / bankruptcies in the last 5 years; Two (2) forms of current government issued ID: Driver’s License, Passport, SSN card, Military ID, Visa, etc; Proof of Income: last 3 months of check stub’s, or checking / saving account, or current W2. Renter’s insurance is required. Equal Housing Opportunity Provider *Pricing and availability is subject to change without notice* Photos may vary from actual unit and are for representational purposes only and subject to variances. Variances may include, but are not limited to, views and exposure to light, finishes for the final product, as well as layout and included features in the finished product.
536 Croft Ave is a house located in Los Angeles County and the 90048 ZIP Code. This area is served by the Los Angeles Unified attendance zone.
House Features
- Dishwasher
Contact
- Listed by 012 - 536 Croft Avenue | 012 - 536 Croft Avenue
- Phone Number (310) 280-6873
- Contact
- Dishwasher
It's the Sunset Strip, Santa Monica Boulevard, the Roxy Theater, and the Comedy Club. Everything you love about living in LA is in West Hollywood. It's the most pedestrian-friendly city in California, and the nightlife is unrivaled -- even for LA. West Hollywood's neighborhoods are equally famous -- West Hollywood West and the Norma Triangle are located here.
The Pacific Design Center is a West Hollywood landmark -- a giant 1.6-million square foot design community with 100 showrooms displaying everything from furniture to contemporary art. The PDC also contains the SiverScreen Theater and the Red Seven by Wolfgang Puck restaurant. It is located on Melrose Avenue, which is lined with boutiques, restaurants, and antique stores. West Hollywood is home to several legendary music venues, including Whisky a Go Go, the Roxy Theatre, and the House of Blues.
Learn more about living in West Hollywood| Colleges & Universities | Distance | ||
|---|---|---|---|
| Colleges & Universities | Distance | ||
| Drive: | 7 min | 3.5 mi | |
| Drive: | 8 min | 3.9 mi | |
| Drive: | 10 min | 5.1 mi | |
| Drive: | 13 min | 5.6 mi |
Transportation options available in West Hollywood include Hollywood/Highland Station, located 3.4 miles from 536 Croft Ave. 536 Croft Ave is near Los Angeles International, located 11.6 miles or 23 minutes away, and Bob Hope, located 11.8 miles or 22 minutes away.
| Transit / Subway | Distance | ||
|---|---|---|---|
| Transit / Subway | Distance | ||
|
|
Drive: | 7 min | 3.4 mi |
|
|
Drive: | 8 min | 4.2 mi |
|
|
Drive: | 10 min | 4.4 mi |
|
|
Drive: | 9 min | 4.6 mi |
|
|
Drive: | 10 min | 5.3 mi |
| Commuter Rail | Distance | ||
|---|---|---|---|
| Commuter Rail | Distance | ||
|
|
Drive: | 16 min | 8.7 mi |
|
|
Drive: | 18 min | 8.9 mi |
|
|
Drive: | 17 min | 9.4 mi |
|
|
Drive: | 19 min | 9.8 mi |
|
|
Drive: | 21 min | 10.7 mi |
| Airports | Distance | ||
|---|---|---|---|
| Airports | Distance | ||
|
Los Angeles International
|
Drive: | 23 min | 11.6 mi |
|
Bob Hope
|
Drive: | 22 min | 11.8 mi |
Time and distance from 536 Croft Ave.
| Shopping Centers | Distance | ||
|---|---|---|---|
| Shopping Centers | Distance | ||
| Walk: | 4 min | 0.2 mi | |
| Walk: | 6 min | 0.3 mi | |
| Walk: | 10 min | 0.5 mi |
| Parks and Recreation | Distance | ||
|---|---|---|---|
| Parks and Recreation | Distance | ||
|
Zimmer Children's Museum
|
Drive: | 4 min | 1.9 mi |
|
La Brea Tar Pits
|
Drive: | 5 min | 2.6 mi |
|
Runyon Canyon
|
Drive: | 8 min | 3.1 mi |
|
Virginia Robinson Gardens
|
Drive: | 9 min | 3.7 mi |
|
Franklin Canyon Park
|
Drive: | 17 min | 5.4 mi |
| Hospitals | Distance | ||
|---|---|---|---|
| Hospitals | Distance | ||
| Walk: | 15 min | 0.8 mi | |
| Drive: | 5 min | 2.4 mi | |
| Drive: | 5 min | 2.5 mi |
| Military Bases | Distance | ||
|---|---|---|---|
| Military Bases | Distance | ||
| Drive: | 23 min | 13.3 mi |
You May Also Like
Similar Rentals Nearby
-
-
-
-
-
-
-
$18,5004 Beds, 5 Baths, 5,420 sq ftHouse for Rent
-
$5,5002 Beds, 1 Bath, 1,000 sq ftHouse for Rent
-
$3,9502 Beds, 1 Bath, 1,513 sq ftHouse for Rent
-
$5,0003 Beds, 2.5 Baths, 2,000 sq ftHouse for Rent
What Are Walk Score®, Transit Score®, and Bike Score® Ratings?
Walk Score® measures the walkability of any address. Transit Score® measures access to public transit. Bike Score® measures the bikeability of any address.
What is a Sound Score Rating?
A Sound Score Rating aggregates noise caused by vehicle traffic, airplane traffic and local sources
