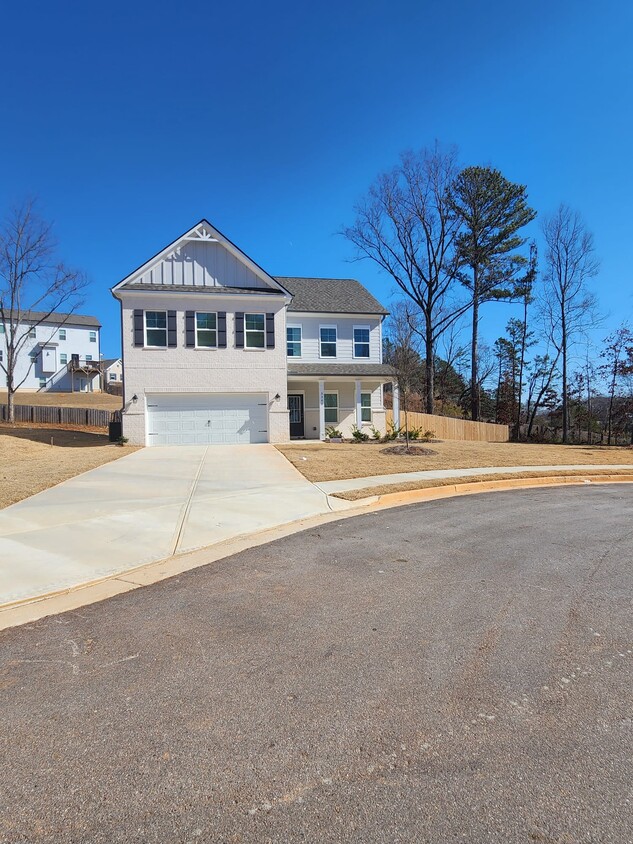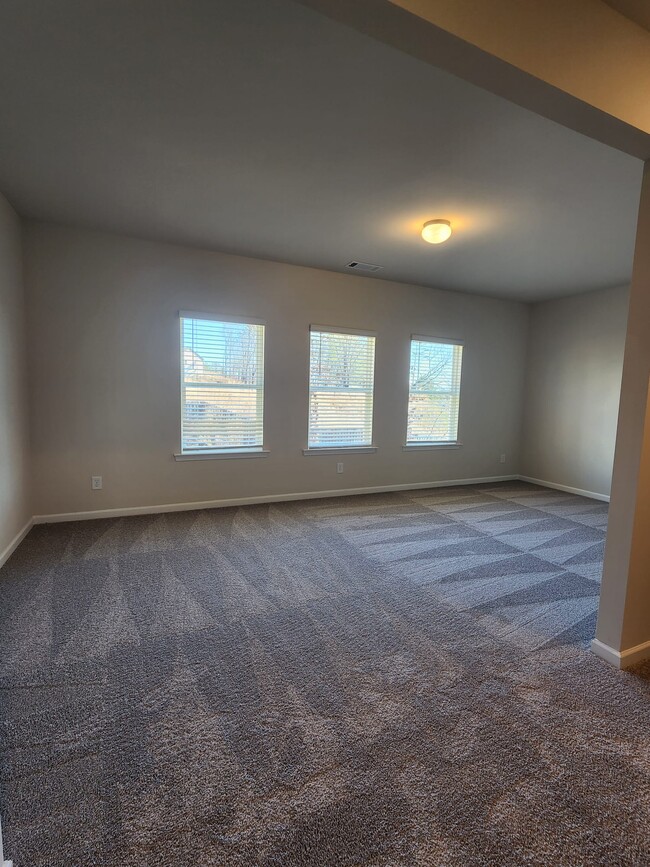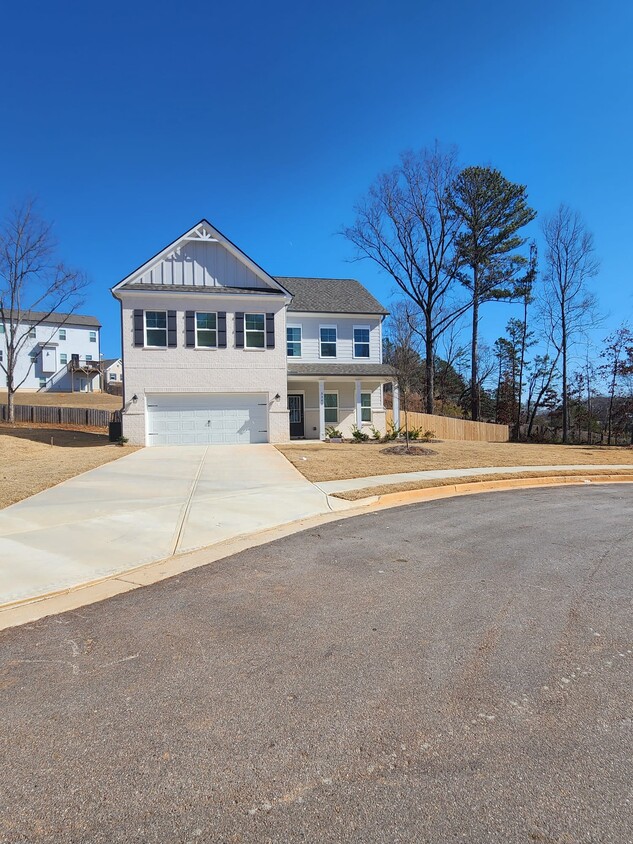5360 Woodline View Cir
Hoschton, GA 30548
-
Bedrooms
4
-
Bathrooms
4
-
Square Feet
2,619 sq ft
-
Available
Available Now
Highlights
- Pets Allowed
- Walk-In Closets
- Hardwood Floors
- Double Vanities

About This Home
Introducing this brand new, move-in ready home located in the sought-after and highly rated School District! This spacious 2,619 square foot floorplan features 4 bedrooms and 4 bathrooms, offering ample space for comfortable living. On the main level, you’ll find a guest suite with a full bath, a formal dining room with elegant chair-rail moldings, and an open concept kitchen that seamlessly flows into the great room and separate breakfast area. The kitchen boasts a large granite island with bar stool seating, painted cabinets, a gas cooktop, stainless steel appliances, and a sleek tile backsplash. The entire main level is adorned with beautiful hardwood floors, and the family room includes two-piece crown moldings, as well as a view of the kitchen. Upstairs, the huge loft provides a versatile space for relaxation, and the primary suite is a true retreat with a tray ceiling, a spacious walk-in closet, a luxurious bathroom featuring separate tub and shower, and double vanities. Two additional generously sized bedrooms, each with its own full bath, complete the upper level, along with the laundry room. The private fenced in backyard is surrounded by serene woods, offering a peaceful retreat. This home also includes a covered front porch and convenient two-car garage. Don't miss out on this stunning new home – it’s a must-see!
5360 Woodline View Cir is a house located in County and the 30548 ZIP Code.
House Features
Washer/Dryer
Washer/Dryer Hookup
Hardwood Floors
Walk-In Closets
- Washer/Dryer
- Washer/Dryer Hookup
- Heating
- Ceiling Fans
- Storage Space
- Double Vanities
- Tub/Shower
- Stainless Steel Appliances
- Kitchen
- Hardwood Floors
- Dining Room
- Family Room
- Crown Molding
- Walk-In Closets
- Laundry Facilities
- Porch
Fees and Policies
The fees below are based on community-supplied data and may exclude additional fees and utilities.
- Dogs Allowed
-
Fees not specified
- Cats Allowed
-
Fees not specified
- Parking
-
Covered--
Details
Property Information
-
Built in 2024
Contact
- Contact
The city of Hoschton is a small town in the suburbs of north Georgia with a sense of historic charm. Hoschton is home to Hoschton Historic Train Depot, host to an array of community events. After you find your affordable rental in the city, be sure to grab a bite at Hoschton Café, the best place in town for classic comfort food. Residents enjoy frequenting Hoschton Recreation Park for its athletic fields, wildlife sightings, and open green space.
Though Hoschton is mainly residential, this town is directly south of Braselton, home to the popular Chateau Elan Winery and Resort. Not only is this a well-known hotel in the area, but it also offers a vibrant winery, a scenic golf course, and a luxurious spa. Hoschton is only 15 miles away from Lake Lanier, and 50 miles northeast of Downtown Atlanta.
Learn more about living in Hoschton- Washer/Dryer
- Washer/Dryer Hookup
- Heating
- Ceiling Fans
- Storage Space
- Double Vanities
- Tub/Shower
- Stainless Steel Appliances
- Kitchen
- Hardwood Floors
- Dining Room
- Family Room
- Crown Molding
- Walk-In Closets
- Laundry Facilities
- Porch
5360 Woodline View Cir Photos
What Are Walk Score®, Transit Score®, and Bike Score® Ratings?
Walk Score® measures the walkability of any address. Transit Score® measures access to public transit. Bike Score® measures the bikeability of any address.
What is a Sound Score Rating?
A Sound Score Rating aggregates noise caused by vehicle traffic, airplane traffic and local sources





