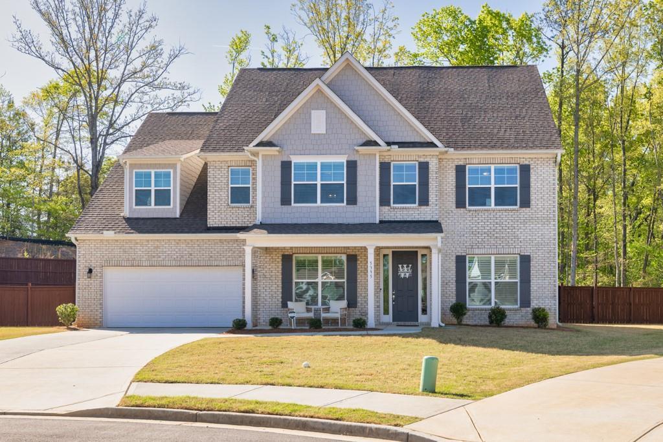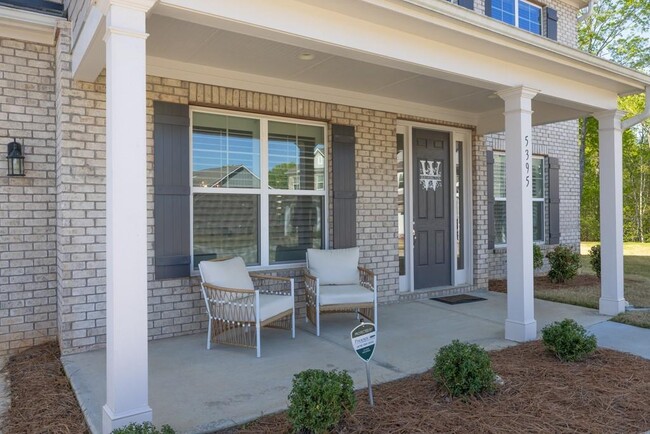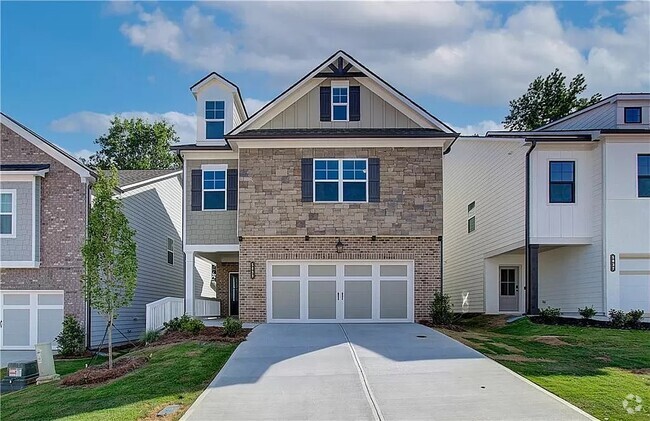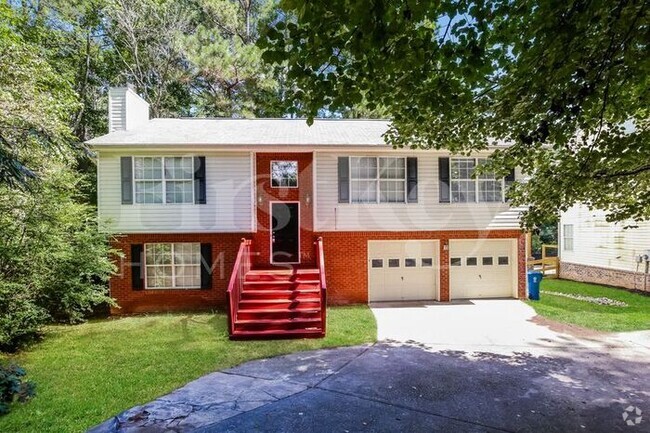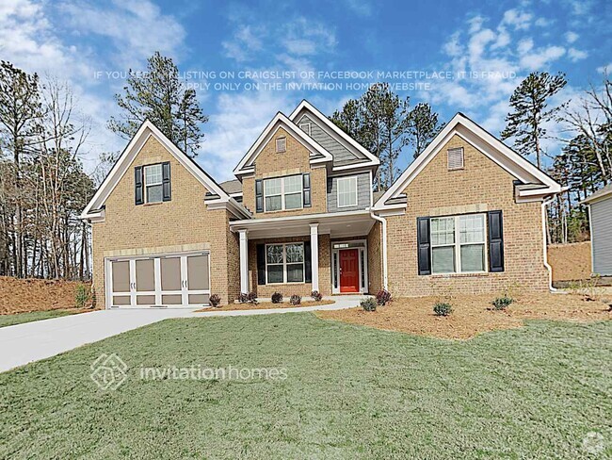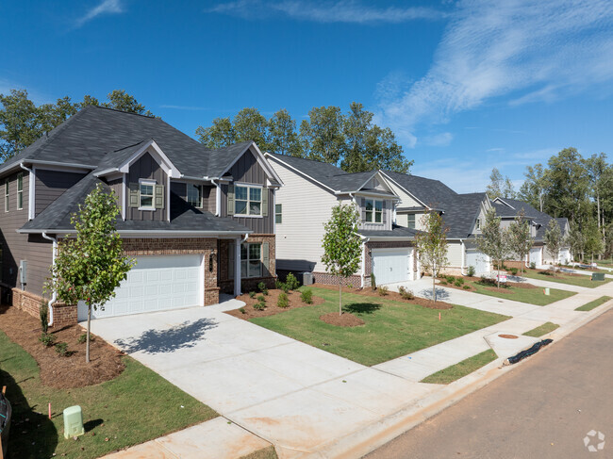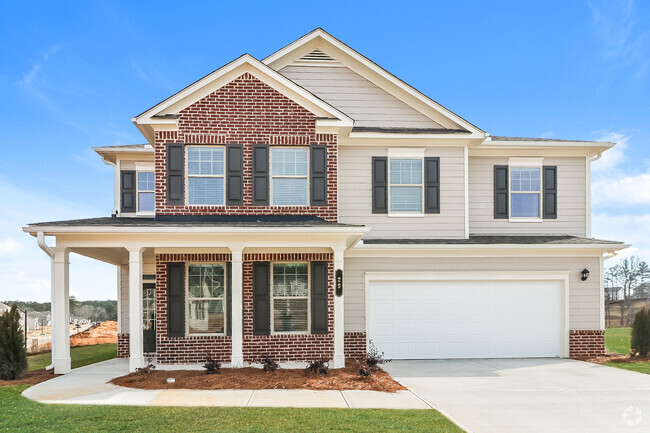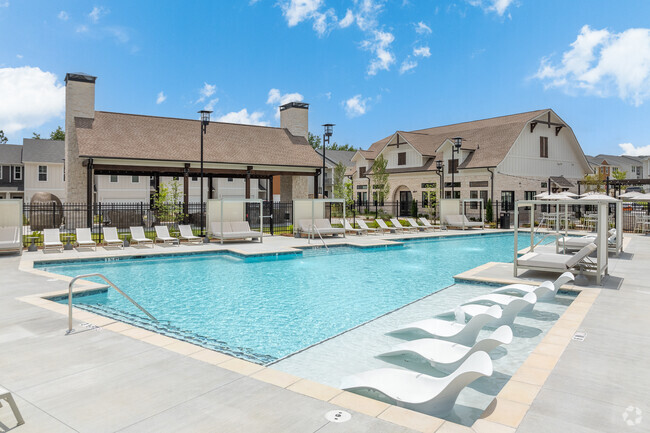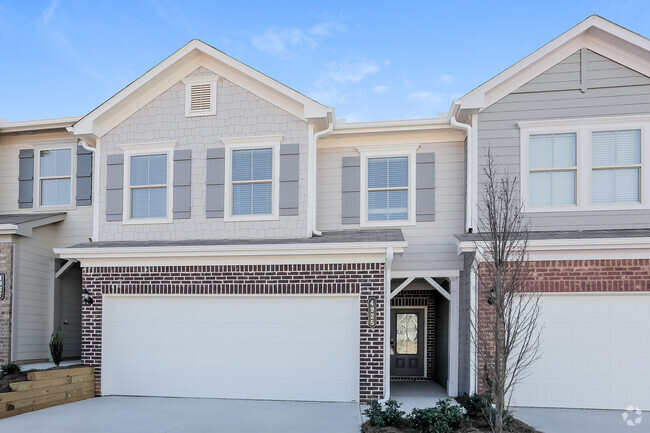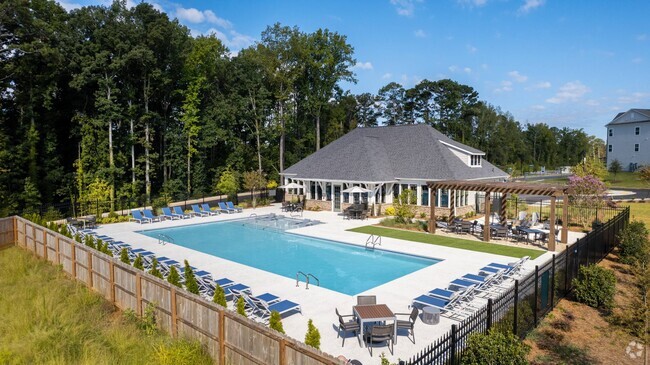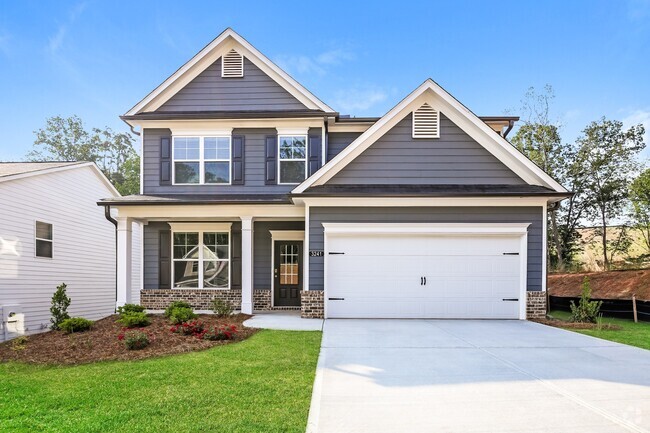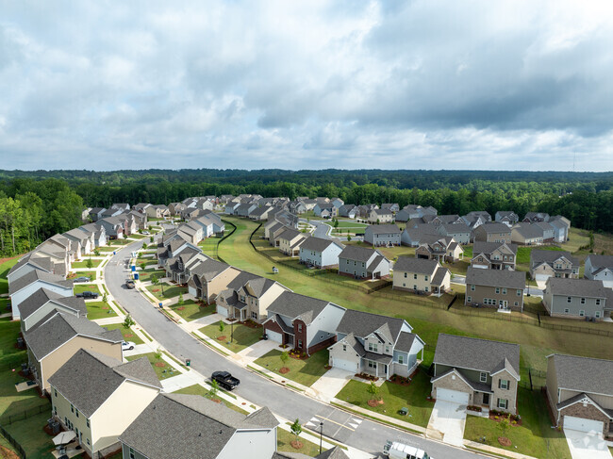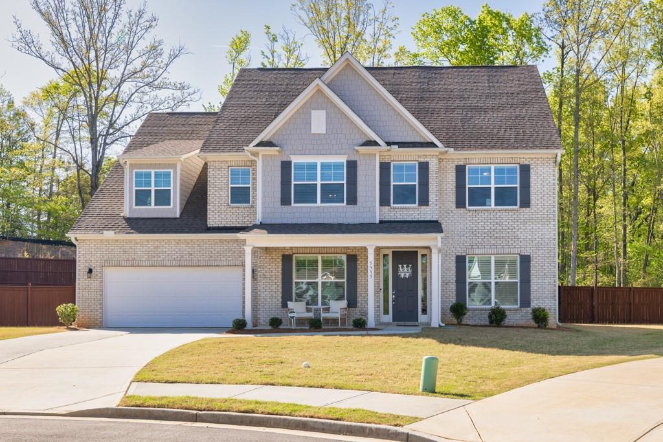5395 Summer Oak Ln
Sugar Hill, GA 30518
-
Bedrooms
5
-
Bathrooms
4.5
-
Square Feet
3,765 sq ft
-
Available
Available Now
Highlights
- Home Theater
- In Ground Pool
- Sitting Area In Primary Bedroom
- View of Trees or Woods
- Traditional Architecture
- Wood Flooring

About This Home
Buford City Schools,SHORT,MID,or LONG TERM- Rent Available,ALL UTILITES,LANDSCAPE,and POOL SERVICE INCLUDED. Fully Furnished home. The home includes all Appliances and Washer/Dryer,. The exterior features 4 sides brick,and In-Ground Gunite Pool,Large Patio area,Fenced yard,Cul-de-sac lot,Private backyard,Big level lot and driveway,Very Deep 2-car garage can fit full sized 4 door truck or (perfect for storage if needed). Interior features: Entire main and Stairs Hardwood floors,Sep Dinning,Living/Office,and Family rooms,Mud Room,Breakfast Area overlooking the pool,Big open kitchen with large Island,Butlers pantry,Stainless Appliances,Tiled Backsplash,Bedroom and Bath on Main level,Can lighting. Upstairs has large open Loft area,plus a Movie-Media Room with leather recliners,Large secondary bedrooms,Oversized Master Suite Soaking Tub and Sep Shower,Large walk-in closet that connects to the laundry room and hallway. Located just North of Friendship Road close to Hwy 985.
5395 Summer Oak Ln is a house located in Hall County and the 30518 ZIP Code. This area is served by the Buford City attendance zone.
Home Details
Home Type
Year Built
Attic
Bedrooms and Bathrooms
Flooring
Home Design
Home Security
Interior Spaces
Kitchen
Laundry
Listing and Financial Details
Lot Details
Outdoor Features
Parking
Pool
Schools
Utilities
Views
Community Details
Overview
Fees and Policies
The fees below are based on community-supplied data and may exclude additional fees and utilities.
Contact
- Listed by Matt Rhule | RE/MAX Center
- Phone Number
- Contact
-
Source
 First Multiple Listing Service, Inc.
First Multiple Listing Service, Inc.
- Dishwasher
- Disposal
- Microwave
- Oven
- Range
- Refrigerator
Oakwood and Flowery Branch are two small towns located just 45 minutes north of Atlanta and 15 minutes south of Gainesville. Located at the base of the beautiful foothills of the Blue Ridge Mountains, this neighborhood offers a happy medium for those who enjoy an active social lifestyle with the option to settle down within a quiet community atmosphere.
Lying along Interstate 985 in Hall County, this neighborhood lies among Lake Lanier — home to the 1996 Summer Olympic rowing events. The lake attracts visitors year round, which provides healthy commerce for residents.
Learn more about living in Oakwood/Flowery Branch| Colleges & Universities | Distance | ||
|---|---|---|---|
| Colleges & Universities | Distance | ||
| Drive: | 15 min | 8.9 mi | |
| Drive: | 24 min | 15.8 mi | |
| Drive: | 26 min | 16.8 mi | |
| Drive: | 26 min | 18.3 mi |
 The GreatSchools Rating helps parents compare schools within a state based on a variety of school quality indicators and provides a helpful picture of how effectively each school serves all of its students. Ratings are on a scale of 1 (below average) to 10 (above average) and can include test scores, college readiness, academic progress, advanced courses, equity, discipline and attendance data. We also advise parents to visit schools, consider other information on school performance and programs, and consider family needs as part of the school selection process.
The GreatSchools Rating helps parents compare schools within a state based on a variety of school quality indicators and provides a helpful picture of how effectively each school serves all of its students. Ratings are on a scale of 1 (below average) to 10 (above average) and can include test scores, college readiness, academic progress, advanced courses, equity, discipline and attendance data. We also advise parents to visit schools, consider other information on school performance and programs, and consider family needs as part of the school selection process.
View GreatSchools Rating Methodology
Transportation options available in Sugar Hill include Doraville, located 30.0 miles from 5395 Summer Oak Ln.
| Transit / Subway | Distance | ||
|---|---|---|---|
| Transit / Subway | Distance | ||
|
|
Drive: | 39 min | 30.0 mi |
|
|
Drive: | 40 min | 31.8 mi |
|
|
Drive: | 43 min | 34.1 mi |
|
|
Drive: | 45 min | 36.4 mi |
|
|
Drive: | 49 min | 37.4 mi |
| Commuter Rail | Distance | ||
|---|---|---|---|
| Commuter Rail | Distance | ||
|
|
Drive: | 21 min | 13.9 mi |
Time and distance from 5395 Summer Oak Ln.
| Shopping Centers | Distance | ||
|---|---|---|---|
| Shopping Centers | Distance | ||
| Drive: | 6 min | 2.2 mi | |
| Drive: | 6 min | 2.4 mi | |
| Drive: | 7 min | 2.6 mi |
| Parks and Recreation | Distance | ||
|---|---|---|---|
| Parks and Recreation | Distance | ||
|
Mill Creek Nature Center
|
Drive: | 12 min | 5.8 mi |
|
Bogan Park
|
Drive: | 14 min | 6.7 mi |
|
Lake Lanier
|
Drive: | 19 min | 8.8 mi |
|
Gwinnett Environmental & Heritage Center
|
Drive: | 17 min | 9.7 mi |
|
Duncan Creek Park
|
Drive: | 20 min | 10.1 mi |
| Military Bases | Distance | ||
|---|---|---|---|
| Military Bases | Distance | ||
| Drive: | 65 min | 47.4 mi |
You May Also Like
Similar Rentals Nearby
What Are Walk Score®, Transit Score®, and Bike Score® Ratings?
Walk Score® measures the walkability of any address. Transit Score® measures access to public transit. Bike Score® measures the bikeability of any address.
What is a Sound Score Rating?
A Sound Score Rating aggregates noise caused by vehicle traffic, airplane traffic and local sources
