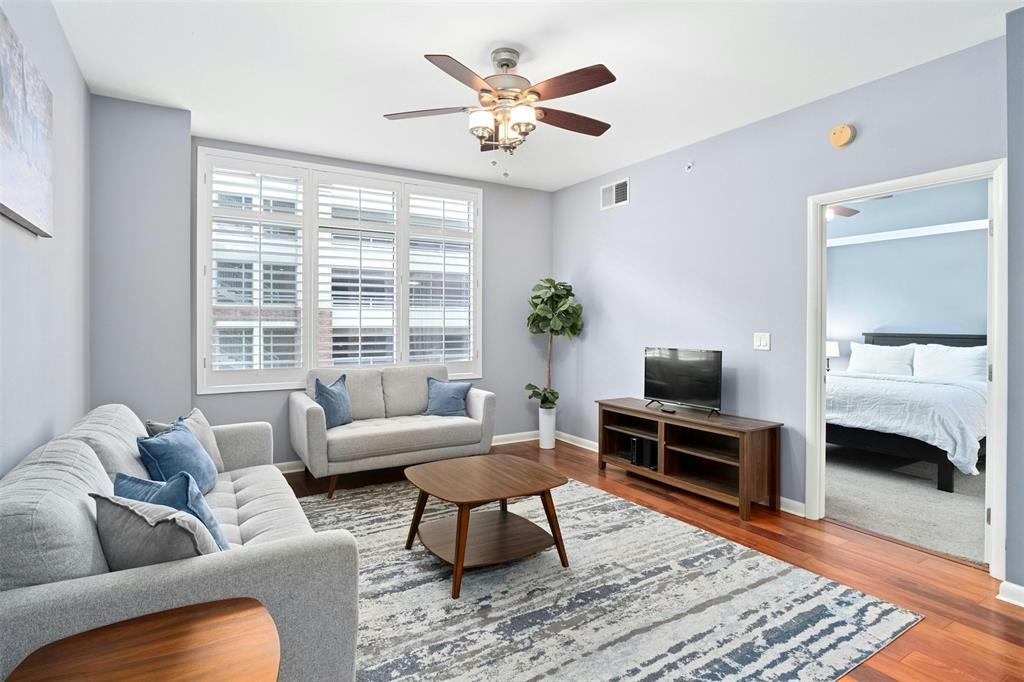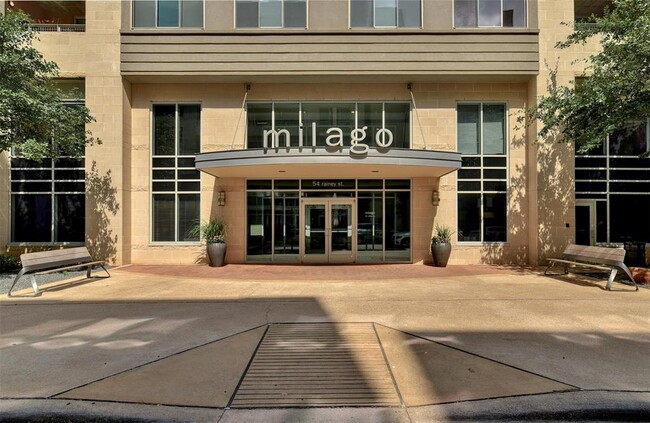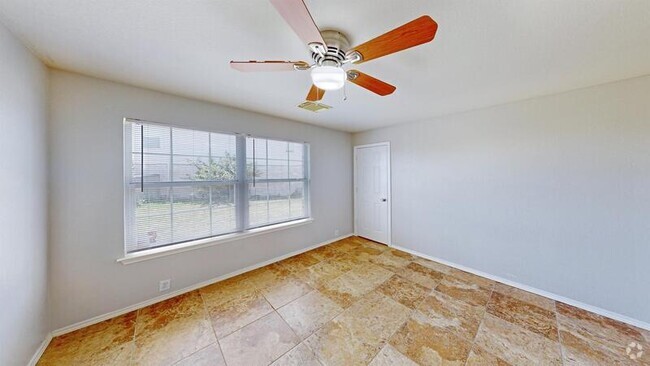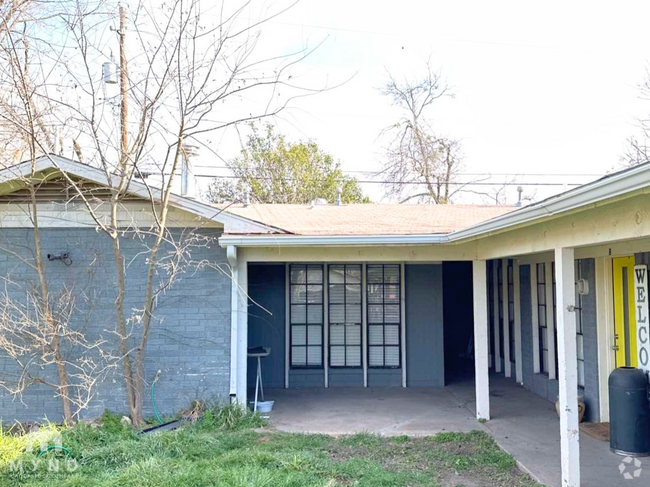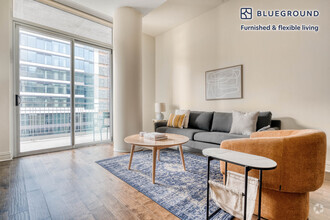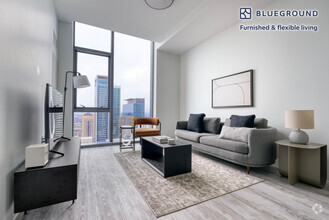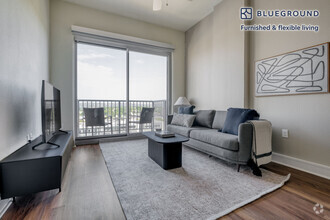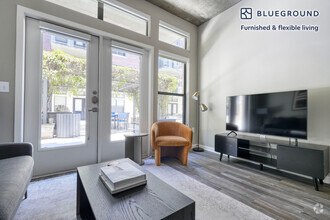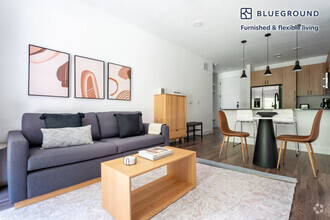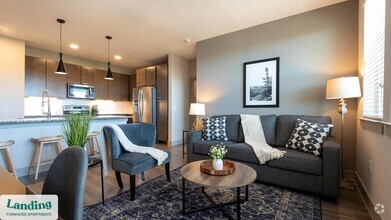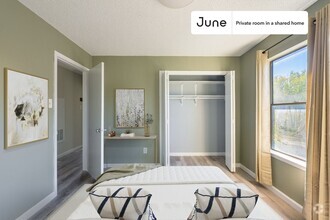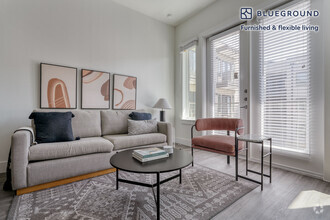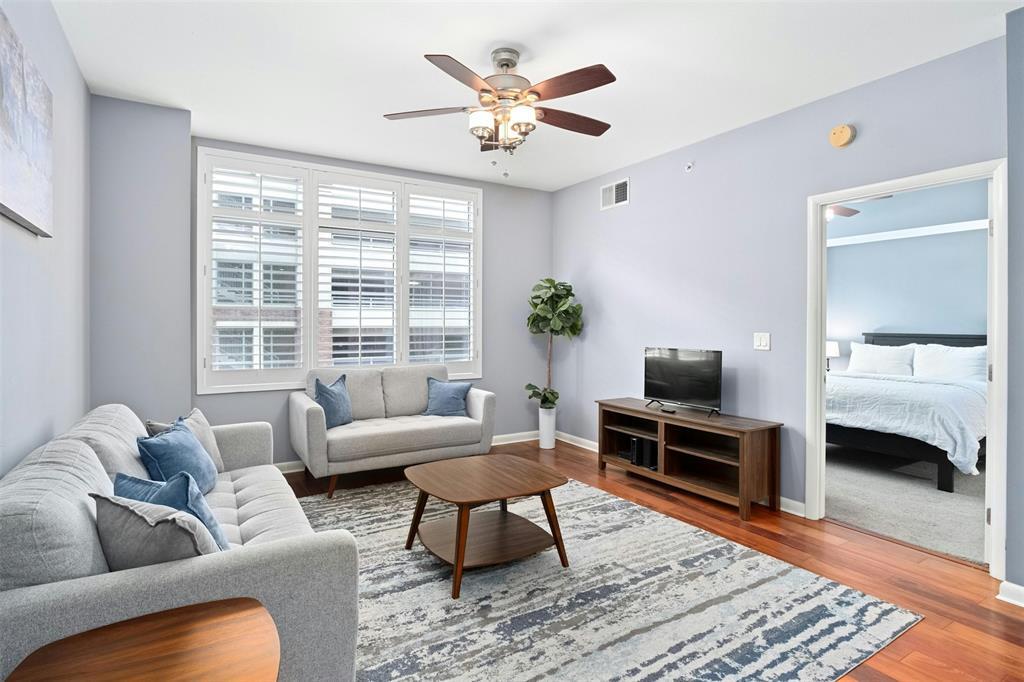54 Rainey St Unit 403
Austin, TX 78701
-
Bedrooms
1
-
Bathrooms
1
-
Square Feet
865 sq ft
-
Available
Available Now
Highlights
- Concierge
- Fitness Center
- Building Security
- Rooftop Deck
- Spa
- Open Floorplan

About This Home
Experience the best of Austin living in this stunning 1-bedroom, 1-bathroom condo at the highly sought-after Milago Condominiums on Rainey Street. Just steps from vibrant nightlife, renowned restaurants, and Lady Bird Lake, this home offers the perfect balance of energy and tranquility. Inside, you'll find a spacious, light-filled layout with beautiful hardwood flooring in the living areas and sleek modern finishes throughout. The chef’s kitchen is designed for both style and functionality, featuring granite countertops, a breakfast bar, and stainless-steel appliances. The large bedroom boasts a ceiling fan, a generous walk-in closet, and an en-suite bath with a granite-topped vanity, ample storage, and a tub/shower combo. A dedicated office or flex space and in-unit laundry add to the convenience. Milago’s world-class amenities set this residence apart, offering a rooftop pool and terrace with breathtaking skyline views, a BBQ and lounge area, a stylish clubroom, and a ground-floor Wi-Fi lounge. Residents also enjoy 24-hour concierge service, bike and canoe/kayak storage, and direct access to the lake via a private dock—perfect for outdoor enthusiasts. With easy access to downtown, public transportation, and the scenic trails of Lady Bird Lake, this condo delivers an unparalleled lifestyle in one of Austin’s most dynamic neighborhoods. Don’t miss this opportunity—schedule a private tour today! *This unit is available for rent with the option to be furnished or unfurnished. The monthly rental rate is $2,600 if furnished and $2,300 if unfurnished.*
54 Rainey St is a condo located in Travis County and the 78701 ZIP Code.
Home Details
Home Type
Year Built
Accessible Home Design
Bedrooms and Bathrooms
Flooring
Home Security
Interior Spaces
Kitchen
Laundry
Listing and Financial Details
Lot Details
Parking
Pool
Schools
Utilities
Community Details
Amenities
Overview
Pet Policy
Recreation
Security

Milago Condominiums
Milago Condominiums, designed by WDG, stands as a 13-story residential building completed in 2005. Located in the vibrant Rainey Street Historic District of Austin, this building offers 240 units that blend modern design with the lively atmosphere of downtown. The building's architecture features a mix of curved and angular facades, combining brick and stucco exteriors, which complement the dynamic surroundings. Milago provides a unique opportunity to experience urban living with direct access to Lady Bird Lake and the Ann and Roy Butler Hike-and-Bike Trail.
Learn more about Milago CondominiumsContact
- Listed by Wafiq Alalawi | Compass RE Texas, LLc
- Phone Number (512) 626-6488
- Website View Property Website
- Contact
-
Source
 Austin Board of REALTORS®
Austin Board of REALTORS®
- Microwave
- Refrigerator
- Hardwood Floors
- Carpet
- Tile Floors
The stunning Texas Capitol towers over the landscape of Downtown Austin, quite possibly the hottest neighborhood in one of America’s favorite cities. Austin’s truly legendary nightlife scene is certainly not restricted to the famous 6th Street, although this particular Downtown thoroughfare definitely has its share of noteworthy watering holes. Live music is an integral element of the city, and nowhere is this more apparent than Downtown, where stages and venues of every description kick out a variety of tunes every night of the week. And of course, living in Downtown Austin comes with the benefit of one of America’s best selections of food, from exceptional local favorites like barbecue and Tex-Mex to eclectic food trucks and exotic international fare.
From a more practical standpoint, living in Downtown Austin puts you right at the heart of the city’s thriving business and government centers, meaning that many locals live near enough to walk or bike to work.
Learn more about living in Texas Capital| Colleges & Universities | Distance | ||
|---|---|---|---|
| Colleges & Universities | Distance | ||
| Drive: | 5 min | 2.3 mi | |
| Drive: | 5 min | 2.6 mi | |
| Drive: | 6 min | 2.9 mi | |
| Drive: | 6 min | 3.0 mi |
You May Also Like
Similar Rentals Nearby
-
-
-
$2,8501 Bed, 1 Bath, 910 sq ftApartment for Rent
-
$3,0701 Bed, 1 Bath, 732 sq ftApartment for Rent
-
$2,6801 Bed, 1 Bath, 744 sq ftApartment for Rent
-
$2,5901 Bed, 1 Bath, 671 sq ftApartment for Rent
-
$2,1201 Bed, 1 Bath, 669 sq ftApartment for Rent
-
$2,5102 Beds, 2 Baths, 1,062 sq ftApartment for Rent
-
$8002 Beds, 2 Baths, 129 sq ftCondo for Rent
-
$2,9702 Beds, 2 Baths, 1,098 sq ftApartment for Rent
What Are Walk Score®, Transit Score®, and Bike Score® Ratings?
Walk Score® measures the walkability of any address. Transit Score® measures access to public transit. Bike Score® measures the bikeability of any address.
What is a Sound Score Rating?
A Sound Score Rating aggregates noise caused by vehicle traffic, airplane traffic and local sources
