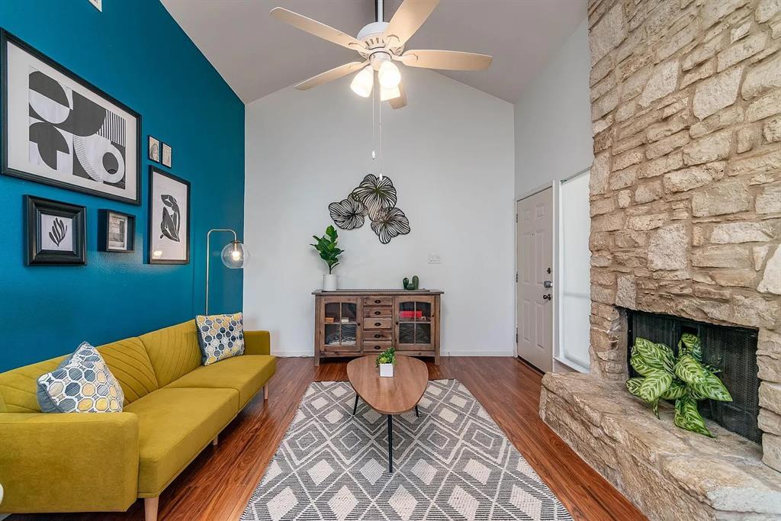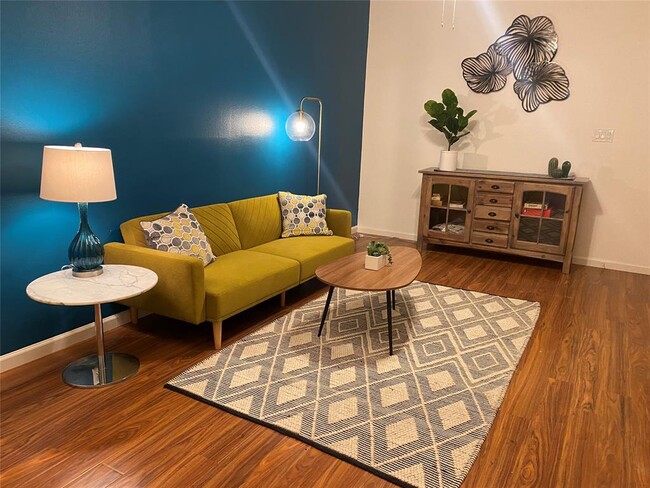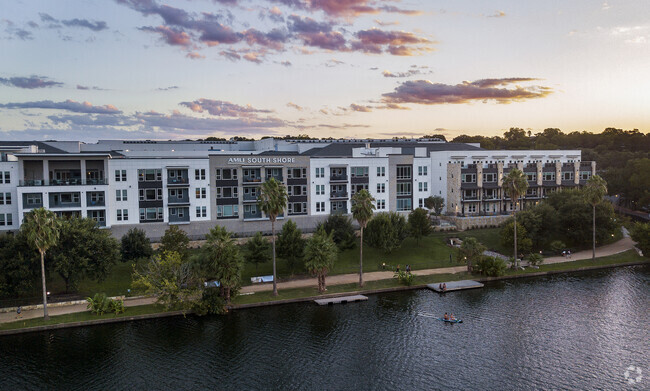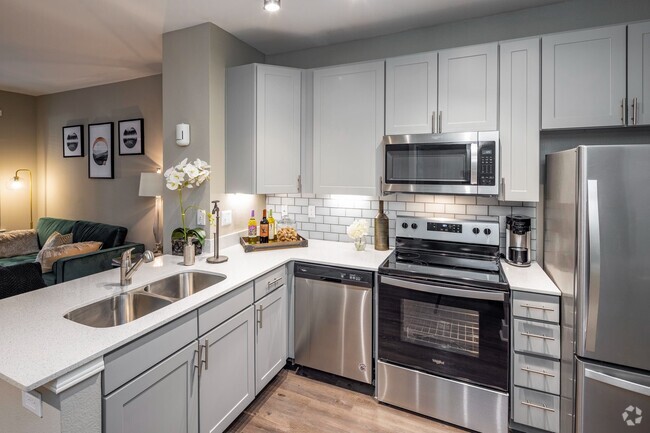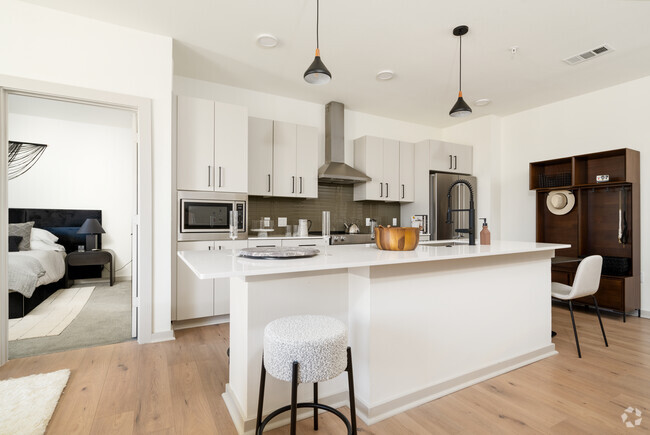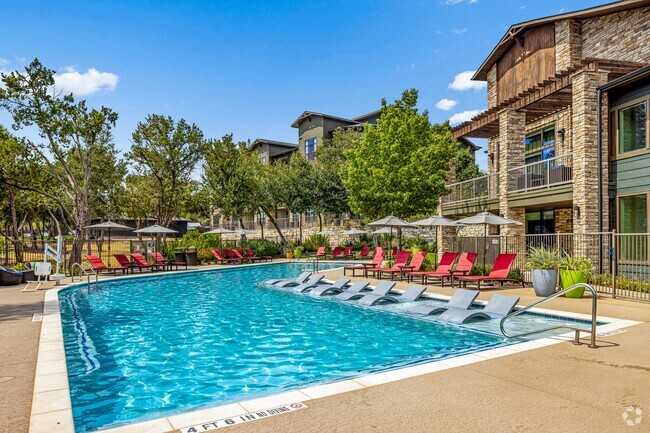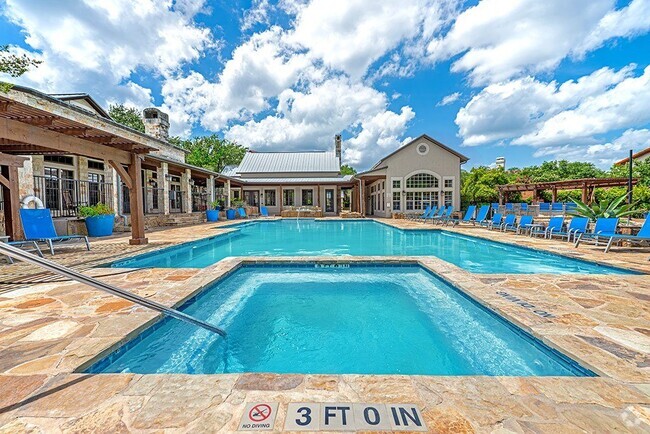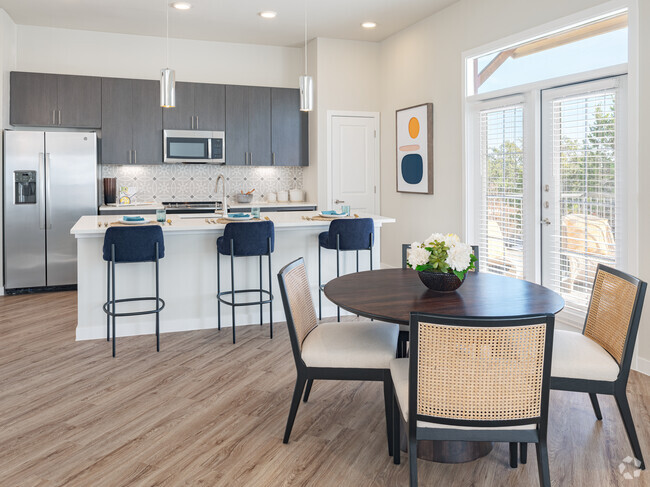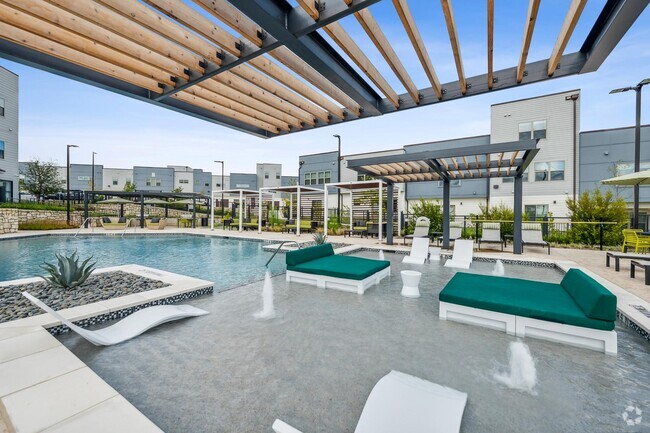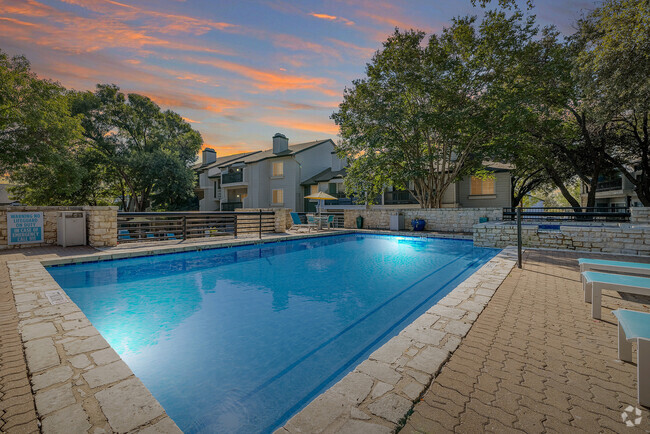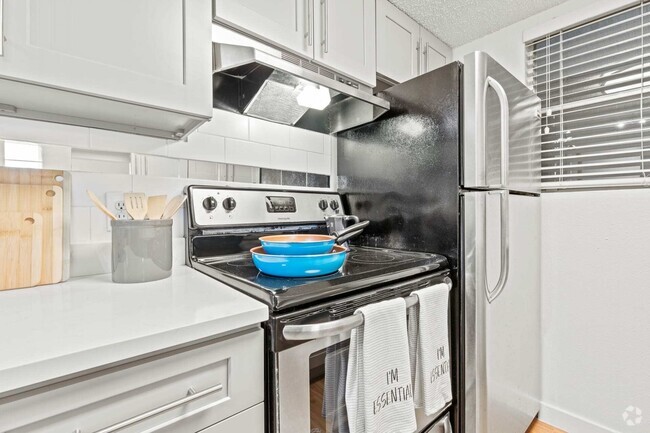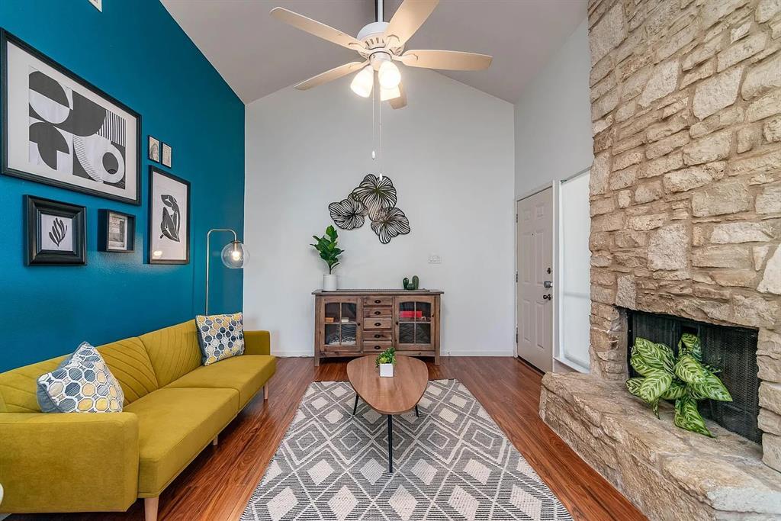5405 Brompton Cir
Austin, TX 78745
-
Bedrooms
2
-
Bathrooms
1
-
Square Feet
925 sq ft
-
Available
Available Jun 1
Highlights
- Open Floorplan
- Wooded Lot
- Vaulted Ceiling
- Wood Flooring
- Corian Countertops
- Beamed Ceilings

About This Home
Cheerful, beautifully remodeled 2BD/1BA home perched on a gentle South Austin hill! Vaulted ceilings in both the living room and primary bedroom create an airy, open feel, while designer accent walls in teal and sunny yellow add vibrant personality. The open-concept kitchen flows into a cozy breakfast nook that opens to a private, fenced backyard—perfect for morning coffee or relaxed outdoor living. Enjoy the convenience of a one-car carport, in-unit washer/dryer, and included refrigerator. With stylish touches throughout and a location that blends peaceful living with easy access to all things Austin, this home is a gem! One pet allowed. No size or breed restrictions. Available June 1. Fireplace for asthetics only; not to be used.
5405 Brompton Cir is a townhome located in Travis County and the 78745 ZIP Code. This area is served by the Austin Independent attendance zone.
Home Details
Home Type
Year Built
Bedrooms and Bathrooms
Eco-Friendly Details
Flooring
Home Design
Interior Spaces
Kitchen
Laundry
Listing and Financial Details
Lot Details
Outdoor Features
Parking
Schools
Utilities
Community Details
Overview
Pet Policy
Contact
- Listed by Talitha Newman | Allure Real Estate
- Phone Number
- Contact
-
Source
 Austin Board of REALTORS®
Austin Board of REALTORS®
- Dishwasher
- Disposal
- Refrigerator
- Hardwood Floors
- Tile Floors
- Vinyl Flooring
Located about four miles south of Downtown Austin, South Manchaca is a charming neighborhood revered for its affordable homes and its laidback vibe. South Manchaca is brimming with apartments, houses, and townhomes available for rent along its lush, tree-dense boulevards. South Manchaca is predominantly residential, exuding a peaceful atmosphere within minutes of numerous area attractions.
South Manchaca is home to Saint David South Austin Hospital and Austin Community College South Austin Campus, affording many residents short commute times. The community also sits adjacent to Saint Edward’s University. Vibrant attractions like South Congress Avenue, Central Market, and Sunset Valley Marketfair are within easy driving distance of South Manchaca. Opportunities for outdoor recreation abound at Williamson Creek Greenbelt as well as the nearby Mabel Davis District Park and Barton Creek Greenbelt.
Learn more about living in South Manchaca| Colleges & Universities | Distance | ||
|---|---|---|---|
| Colleges & Universities | Distance | ||
| Drive: | 3 min | 1.2 mi | |
| Drive: | 6 min | 2.9 mi | |
| Drive: | 13 min | 6.9 mi | |
| Drive: | 13 min | 8.1 mi |
 The GreatSchools Rating helps parents compare schools within a state based on a variety of school quality indicators and provides a helpful picture of how effectively each school serves all of its students. Ratings are on a scale of 1 (below average) to 10 (above average) and can include test scores, college readiness, academic progress, advanced courses, equity, discipline and attendance data. We also advise parents to visit schools, consider other information on school performance and programs, and consider family needs as part of the school selection process.
The GreatSchools Rating helps parents compare schools within a state based on a variety of school quality indicators and provides a helpful picture of how effectively each school serves all of its students. Ratings are on a scale of 1 (below average) to 10 (above average) and can include test scores, college readiness, academic progress, advanced courses, equity, discipline and attendance data. We also advise parents to visit schools, consider other information on school performance and programs, and consider family needs as part of the school selection process.
View GreatSchools Rating Methodology
You May Also Like
Similar Rentals Nearby
-
-
-
-
-
1 / 43
-
-
-
1 / 48
-
-
What Are Walk Score®, Transit Score®, and Bike Score® Ratings?
Walk Score® measures the walkability of any address. Transit Score® measures access to public transit. Bike Score® measures the bikeability of any address.
What is a Sound Score Rating?
A Sound Score Rating aggregates noise caused by vehicle traffic, airplane traffic and local sources
