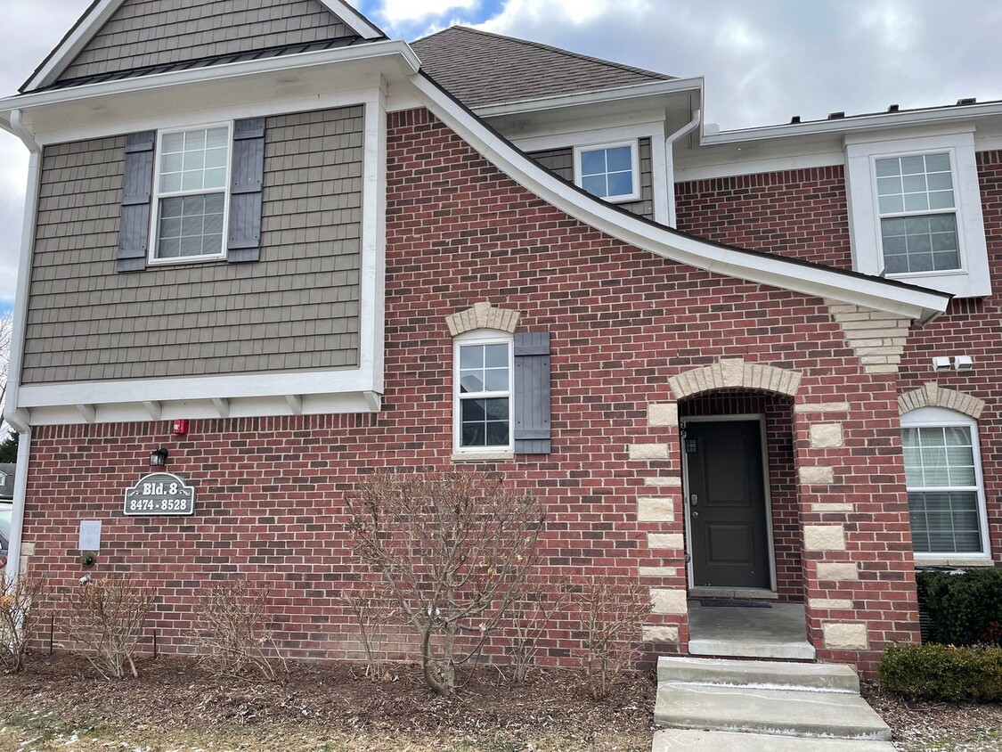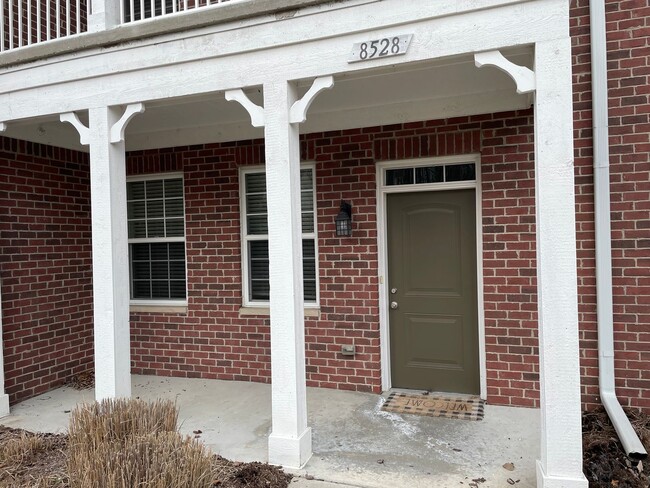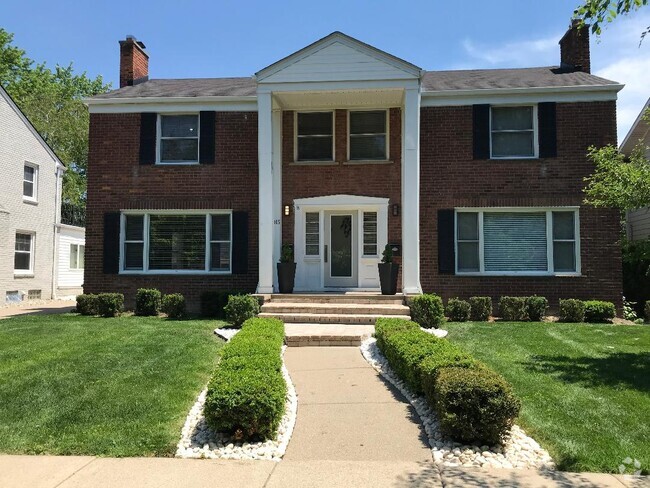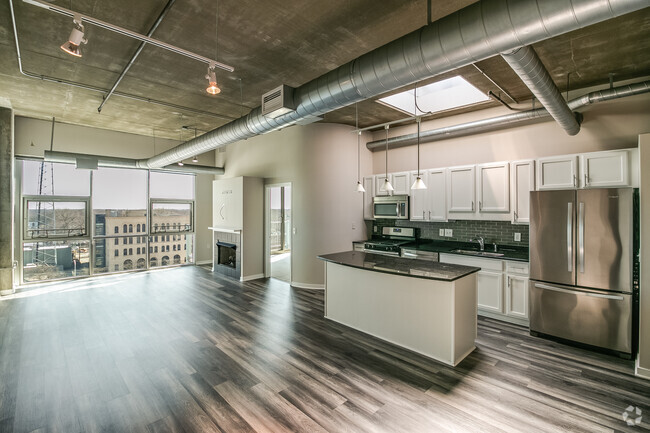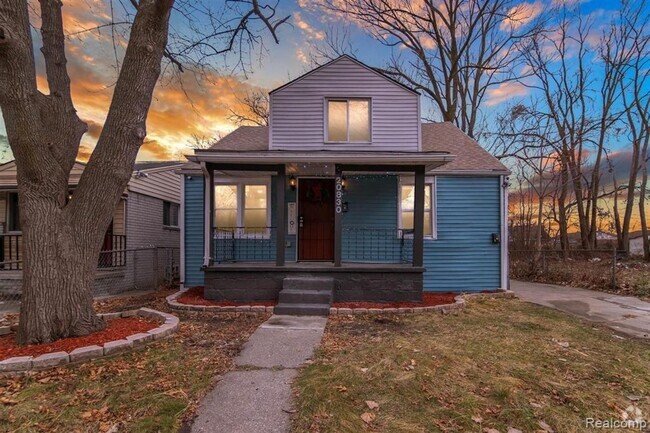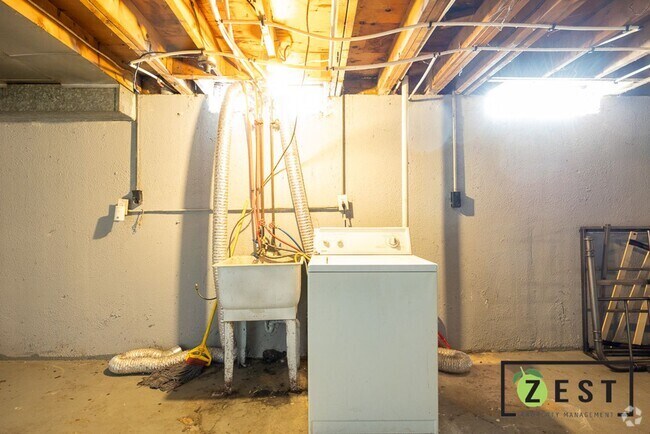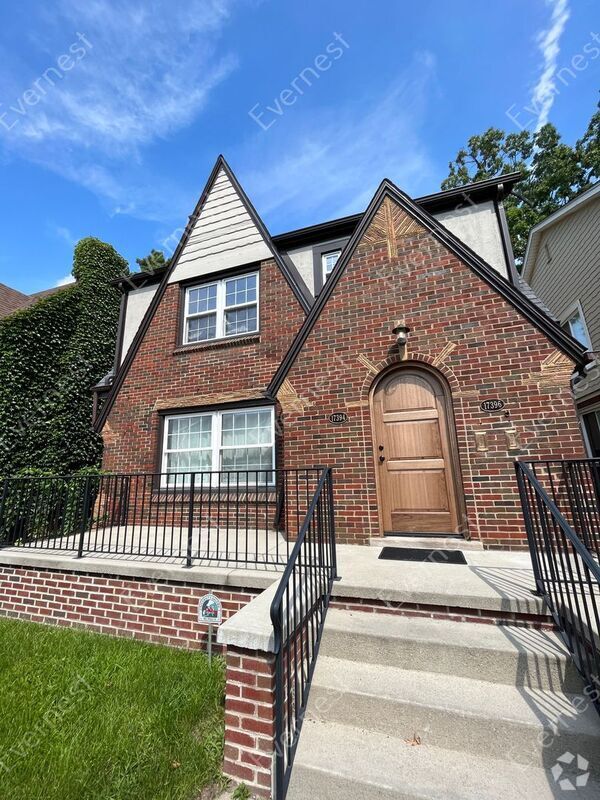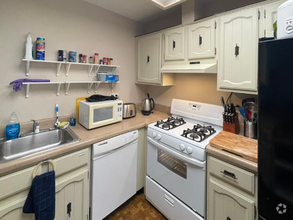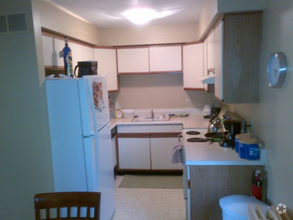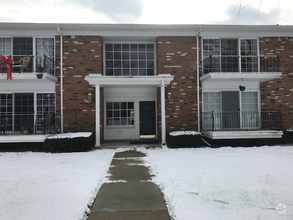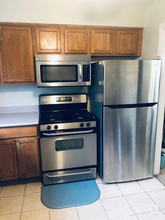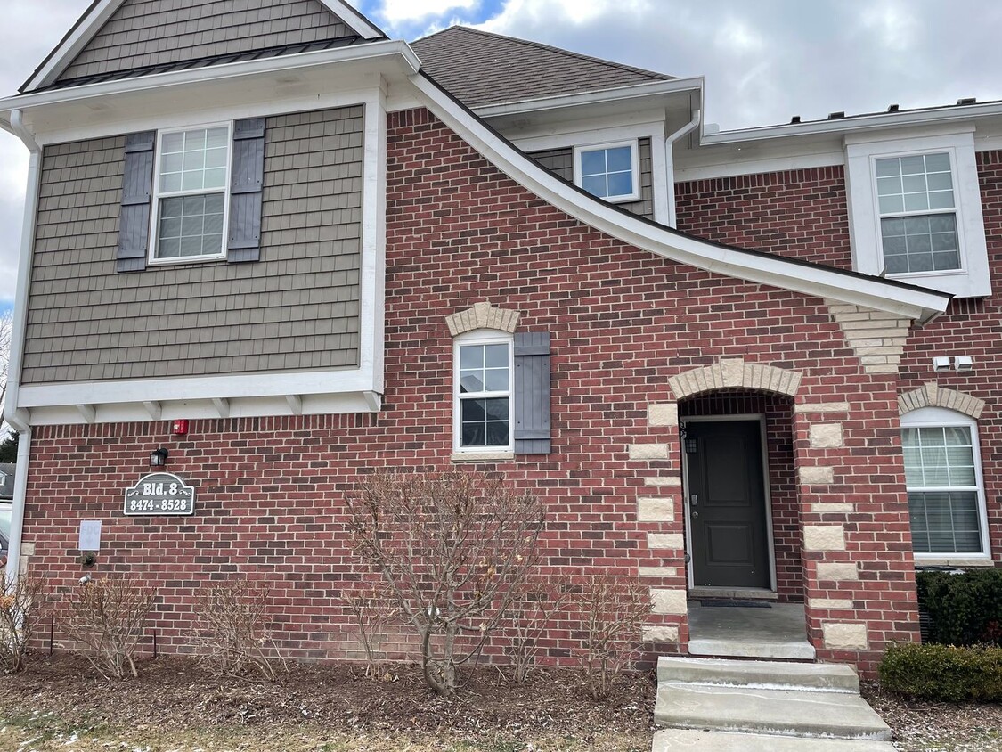54195 Bay Pte
Shelby Township, MI 48316
-
Bedrooms
2
-
Bathrooms
2
-
Square Feet
1,235 sq ft
-
Available
Available Now

About This Home
Welcome to the charming 2-bedroom, 2-bathroom 1st Floor living located near Stoney Creek Park in Shelby Township, MI. This pet-friendly home features a private entrance and a cozy patio perfect for enjoying the outdoors. Inside, you'll find modern granite countertops and appliances in the kitchen, making meal prep a breeze. All units have spacious living rooms, kitchen with island w/snack bar, granite counter tops, custom made cabinets and brushed nickel hardware. Private entrance to each home, attached garages and private patio. In-unit laundry room, energy efficient insulation, sound conditioning walls, quick freeway access and minutes from shopping and entertainment. 1 -year leases required, security deposit and $55 non-refundable application fee. Small Pet friendly (under 25 lbs. and breed restricted) with $15-$25 monthly fee and $300 non-refundable pet fee. Minimum 650 FICO and Income Requirements. Complete Tenant Profile for viewing appointments. Please respond for showing appointment confirmation or email for more information.
54195 Bay Pte is a condo located in Macomb County and the 48316 ZIP Code. This area is served by the Utica Community Schools attendance zone.
Condo Features
- Dishwasher
Contact
- Listed by 1st | 1st Choice Realty & Property Management
- Phone Number
- Contact
- Dishwasher
Located roughly 30 miles north of Detroit, Shelby Charter Township is a scenic suburb focused on growth and family-friendly fun. Residents enjoy access to lush outdoor venues like the popular River Bends Park, Stony Creek Metropark, and Cherry Creek Golf Club, in addition to top-rated schools and a close-knit community.
Shelby Charter Township boasts a tranquil atmosphere along with close proximity to shopping destinations such as nearby Lakeside Mall and the Mall at Partridge Creek. Direct access to M-53 and M-59 places Shelby Charter Township within minutes of all that Metro Detroit has to offer.
Learn more about living in Shelby Township| Colleges & Universities | Distance | ||
|---|---|---|---|
| Colleges & Universities | Distance | ||
| Drive: | 17 min | 9.0 mi | |
| Drive: | 24 min | 11.6 mi | |
| Drive: | 27 min | 15.3 mi | |
| Drive: | 24 min | 15.8 mi |
 The GreatSchools Rating helps parents compare schools within a state based on a variety of school quality indicators and provides a helpful picture of how effectively each school serves all of its students. Ratings are on a scale of 1 (below average) to 10 (above average) and can include test scores, college readiness, academic progress, advanced courses, equity, discipline and attendance data. We also advise parents to visit schools, consider other information on school performance and programs, and consider family needs as part of the school selection process.
The GreatSchools Rating helps parents compare schools within a state based on a variety of school quality indicators and provides a helpful picture of how effectively each school serves all of its students. Ratings are on a scale of 1 (below average) to 10 (above average) and can include test scores, college readiness, academic progress, advanced courses, equity, discipline and attendance data. We also advise parents to visit schools, consider other information on school performance and programs, and consider family needs as part of the school selection process.
View GreatSchools Rating Methodology
Transportation options available in Shelby Township include Grand Blvd, located 29.2 miles from 54195 Bay Pte.
| Transit / Subway | Distance | ||
|---|---|---|---|
| Transit / Subway | Distance | ||
| Drive: | 42 min | 29.2 mi | |
| Drive: | 43 min | 29.3 mi | |
| Drive: | 43 min | 29.3 mi | |
| Drive: | 44 min | 29.6 mi | |
| Drive: | 44 min | 30.4 mi |
| Commuter Rail | Distance | ||
|---|---|---|---|
| Commuter Rail | Distance | ||
|
|
Drive: | 28 min | 19.5 mi |
|
|
Drive: | 33 min | 20.1 mi |
|
|
Drive: | 36 min | 23.2 mi |
|
|
Drive: | 43 min | 29.4 mi |
Time and distance from 54195 Bay Pte.
| Shopping Centers | Distance | ||
|---|---|---|---|
| Shopping Centers | Distance | ||
| Walk: | 6 min | 0.3 mi | |
| Walk: | 15 min | 0.8 mi | |
| Walk: | 18 min | 1.0 mi |
| Parks and Recreation | Distance | ||
|---|---|---|---|
| Parks and Recreation | Distance | ||
|
Rochester Hills Museum at Van Hoosen Farm
|
Drive: | 9 min | 5.0 mi |
|
Burgess-Shadbush Nature Center
|
Drive: | 9 min | 5.1 mi |
|
Sterling Heights Nature Center
|
Drive: | 12 min | 6.2 mi |
|
Dinosaur Hill Nature Preserve
|
Drive: | 13 min | 6.6 mi |
|
Stony Creek Metropark
|
Drive: | 13 min | 7.0 mi |
| Hospitals | Distance | ||
|---|---|---|---|
| Hospitals | Distance | ||
| Drive: | 16 min | 7.3 mi | |
| Drive: | 16 min | 9.5 mi | |
| Drive: | 23 min | 13.5 mi |
You May Also Like
Similar Rentals Nearby
-
-
-
-
-
-
-
$2,1003 Beds, 2 Baths, 1,147 sq ftCondo for Rent
-
-
-
$1,1002 Beds, 1.5 Baths, 800 sq ftApartment for Rent
What Are Walk Score®, Transit Score®, and Bike Score® Ratings?
Walk Score® measures the walkability of any address. Transit Score® measures access to public transit. Bike Score® measures the bikeability of any address.
What is a Sound Score Rating?
A Sound Score Rating aggregates noise caused by vehicle traffic, airplane traffic and local sources
