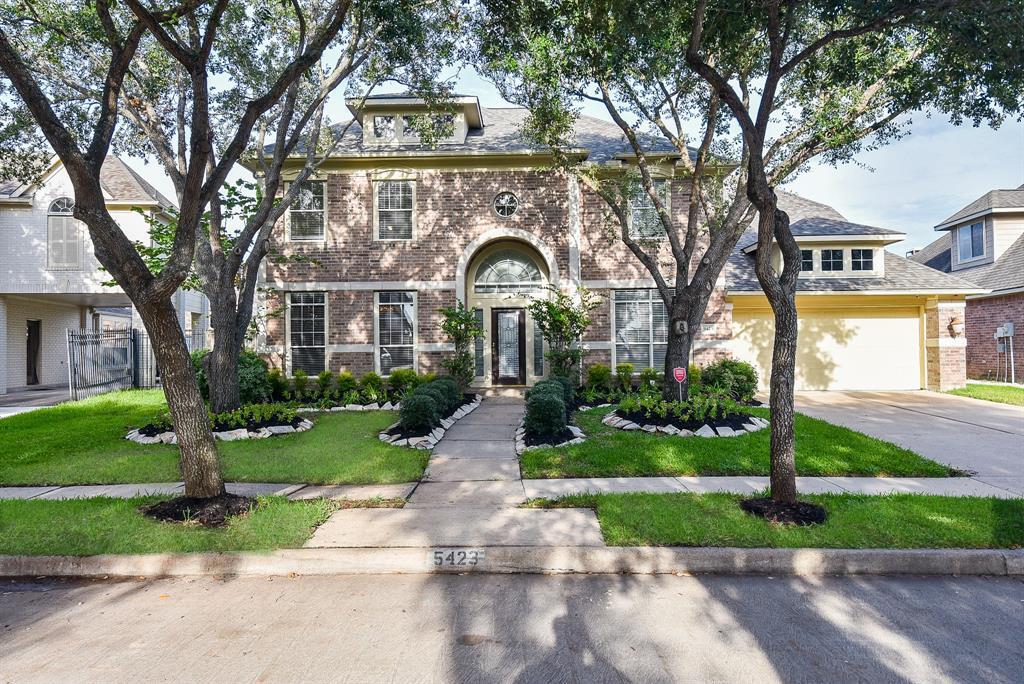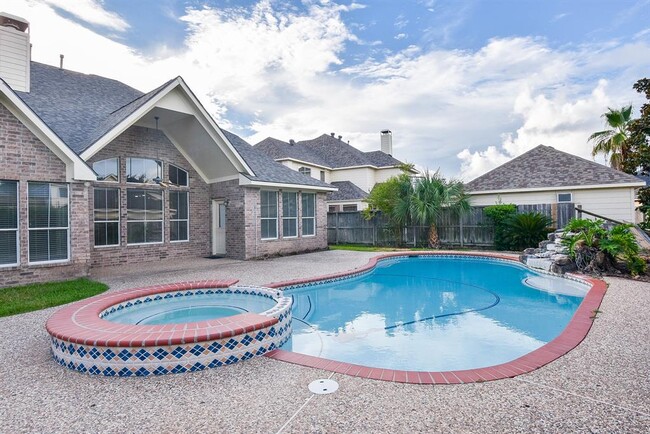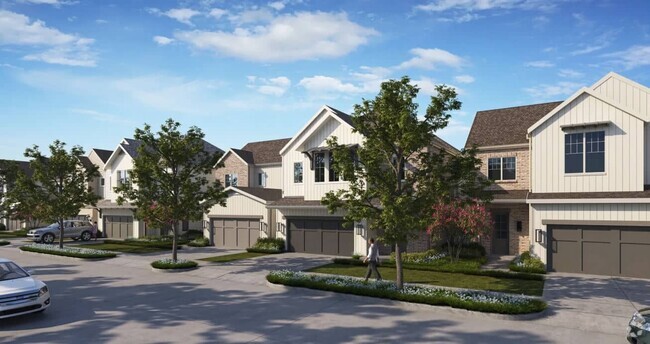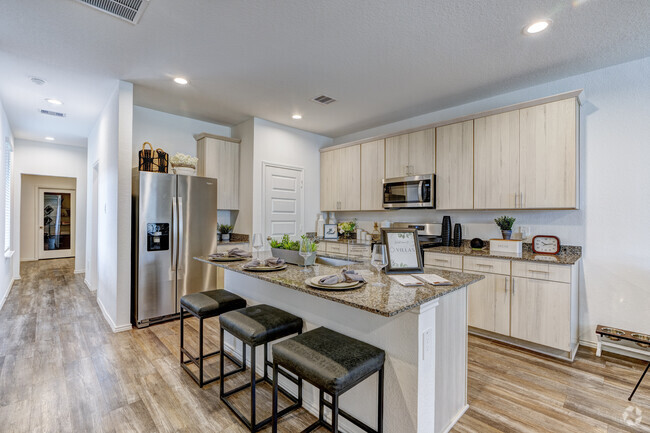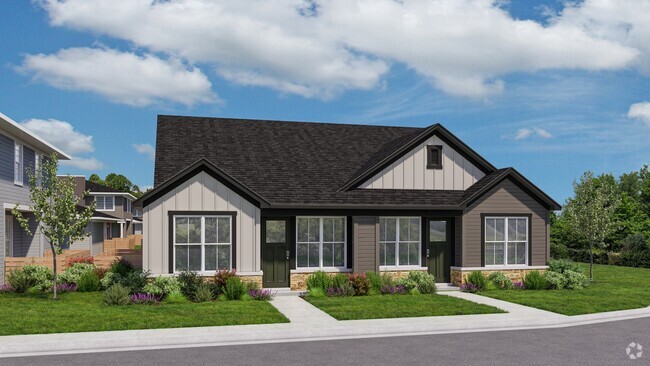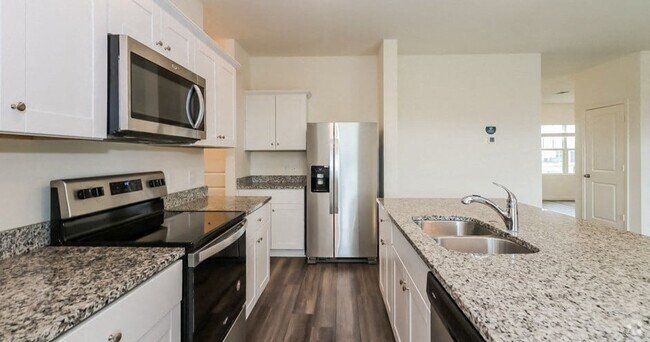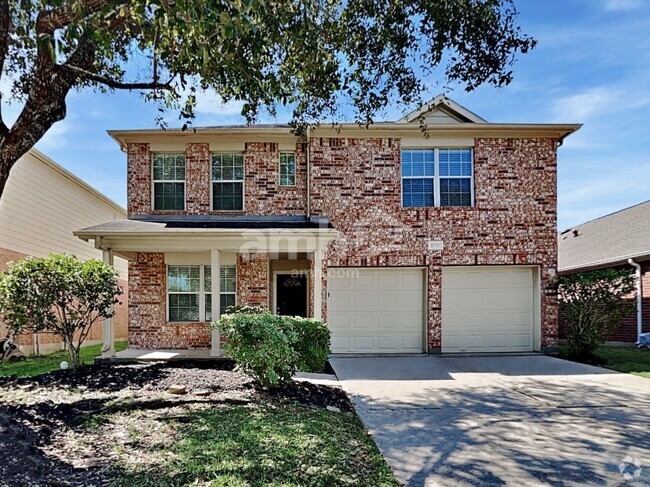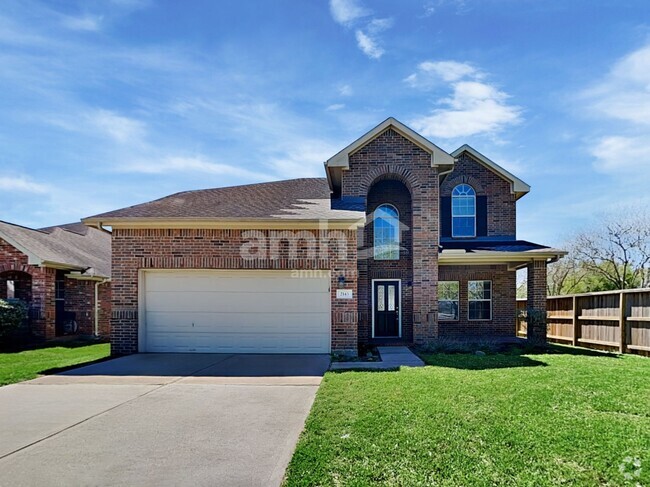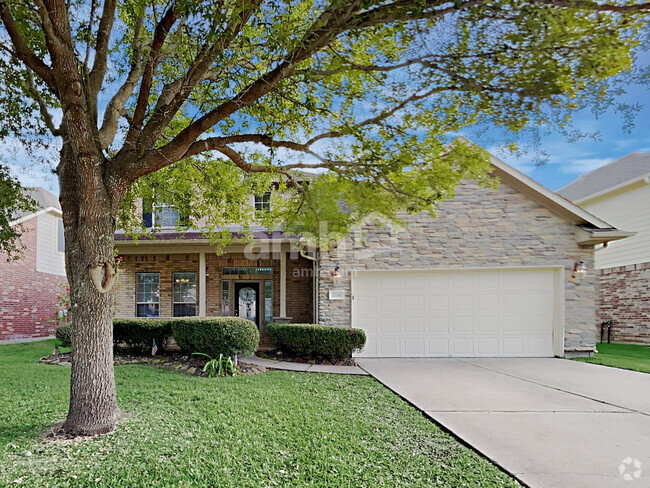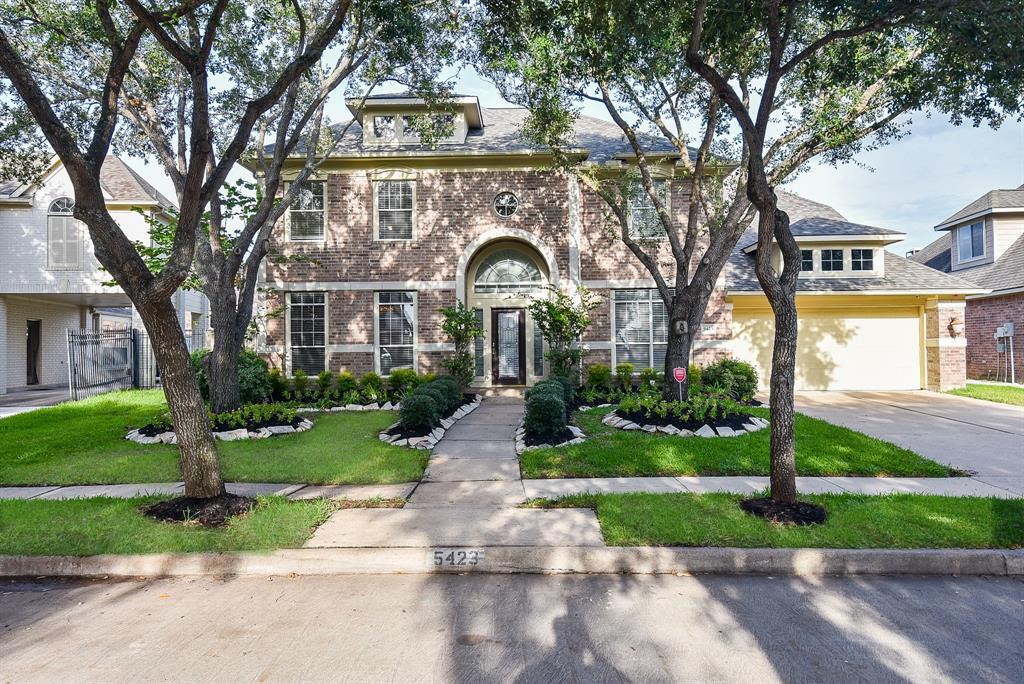5423 Eagle Trace Ct
Sugar Land, TX 77479
-
Bedrooms
4
-
Bathrooms
3.5
-
Square Feet
--
-
Available
Available Now
Highlights
- Tennis Courts
- Heated In Ground Pool
- Deck
- Traditional Architecture
- Wood Flooring
- Hydromassage or Jetted Bathtub

About This Home
Located in an exclusive cul-de-sac, this bright and airy home features a brand-new roof and offers 3,638 square feet of living space. The residence includes 4 bedrooms, 3.5 bathrooms, a spacious game room, dining room, home office, and a 3-car tandem garage. Inside, beautiful hardwood floors flow seamlessly throughout the main living areas. The kitchen boasts a center island, granite countertops, ample cabinetry, and a spacious eating area. The primary bedroom features a sitting area and an en-suite bath and a spacious closet. Upstairs, you will find the secondary bedrooms and a game room. The resort-style backyard oasis features a heated pool and spa, a covered patio, and additional space to relax and play. The fresh landscaping enhances the home's curb appeal. Avalon offers a community pool, tennis and pickleball courts, lakes, and walking trails. Zoned to top-rated Commonwealth ES, Fort Settlement MS, and Clements HS. conveniently located close to parks, shopping & entertainment.
5423 Eagle Trace Ct is a house located in Fort Bend County and the 77479 ZIP Code. This area is served by the Fort Bend Independent attendance zone.
Home Details
Home Type
Year Built
Bedrooms and Bathrooms
Eco-Friendly Details
Flooring
Home Design
Home Security
Interior Spaces
Kitchen
Laundry
Listing and Financial Details
Lot Details
Outdoor Features
Parking
Pool
Schools
Utilities
Community Details
Overview
Pet Policy
Recreation
Fees and Policies
The fees below are based on community-supplied data and may exclude additional fees and utilities.
- Parking
-
Garage--
Details
Lease Options
-
12 Months
Contact
- Listed by Maria Ruedas | Martha Turner Sotheby's International Realty
- Phone Number
- Contact
-
Source
 Houston Association of REALTORS®
Houston Association of REALTORS®
- Smoke Free
- Dishwasher
- Disposal
- Microwave
- Hardwood Floors
- Pool
Having built itself up as an economic powerhouse thanks to (you guessed it) the refinement and sale of sugar, Sugar Land has become one of the most affluent and desirable suburbs in the Houston region. Although the mighty Imperial Sugar factory has been shuttered since 2003, the local economy is stronger than ever, the public schools are exceptional, and the crime rate is among the lowest in Texas. On top of that, it’s an ideal community for folks with active lifestyles, with the governor’s office having recognized Sugar Land as the fittest city in the state numerous times in recent years.
Sugar Land residents enjoy a mostly quiet suburban atmosphere, filled with large homes and attractive apartment complexes. A thriving shopping and dining district at the center of town revolves around the swanky Sugar Land Town Square, and the landscape is filled with big, beautiful parks and lakes.
Learn more about living in Sugar Land| Colleges & Universities | Distance | ||
|---|---|---|---|
| Colleges & Universities | Distance | ||
| Drive: | 21 min | 13.7 mi | |
| Drive: | 26 min | 19.4 mi | |
| Drive: | 32 min | 21.2 mi | |
| Drive: | 32 min | 22.3 mi |
 The GreatSchools Rating helps parents compare schools within a state based on a variety of school quality indicators and provides a helpful picture of how effectively each school serves all of its students. Ratings are on a scale of 1 (below average) to 10 (above average) and can include test scores, college readiness, academic progress, advanced courses, equity, discipline and attendance data. We also advise parents to visit schools, consider other information on school performance and programs, and consider family needs as part of the school selection process.
The GreatSchools Rating helps parents compare schools within a state based on a variety of school quality indicators and provides a helpful picture of how effectively each school serves all of its students. Ratings are on a scale of 1 (below average) to 10 (above average) and can include test scores, college readiness, academic progress, advanced courses, equity, discipline and attendance data. We also advise parents to visit schools, consider other information on school performance and programs, and consider family needs as part of the school selection process.
View GreatSchools Rating Methodology
Transportation options available in Sugar Land include Fannin South, located 20.1 miles from 5423 Eagle Trace Ct. 5423 Eagle Trace Ct is near William P Hobby, located 31.3 miles or 46 minutes away, and George Bush Intcntl/Houston, located 45.6 miles or 56 minutes away.
| Transit / Subway | Distance | ||
|---|---|---|---|
| Transit / Subway | Distance | ||
|
|
Drive: | 30 min | 20.1 mi |
|
|
Drive: | 31 min | 20.6 mi |
|
|
Drive: | 30 min | 20.7 mi |
|
|
Drive: | 32 min | 22.7 mi |
|
|
Drive: | 33 min | 23.2 mi |
| Commuter Rail | Distance | ||
|---|---|---|---|
| Commuter Rail | Distance | ||
|
|
Drive: | 36 min | 25.3 mi |
| Airports | Distance | ||
|---|---|---|---|
| Airports | Distance | ||
|
William P Hobby
|
Drive: | 46 min | 31.3 mi |
|
George Bush Intcntl/Houston
|
Drive: | 56 min | 45.6 mi |
Time and distance from 5423 Eagle Trace Ct.
| Shopping Centers | Distance | ||
|---|---|---|---|
| Shopping Centers | Distance | ||
| Drive: | 5 min | 2.5 mi | |
| Drive: | 6 min | 2.7 mi | |
| Drive: | 7 min | 2.8 mi |
| Hospitals | Distance | ||
|---|---|---|---|
| Hospitals | Distance | ||
| Drive: | 6 min | 3.4 mi | |
| Drive: | 7 min | 3.5 mi | |
| Drive: | 11 min | 5.9 mi |
| Military Bases | Distance | ||
|---|---|---|---|
| Military Bases | Distance | ||
| Drive: | 58 min | 43.5 mi | |
| Drive: | 87 min | 69.0 mi |
You May Also Like
Similar Rentals Nearby
What Are Walk Score®, Transit Score®, and Bike Score® Ratings?
Walk Score® measures the walkability of any address. Transit Score® measures access to public transit. Bike Score® measures the bikeability of any address.
What is a Sound Score Rating?
A Sound Score Rating aggregates noise caused by vehicle traffic, airplane traffic and local sources
