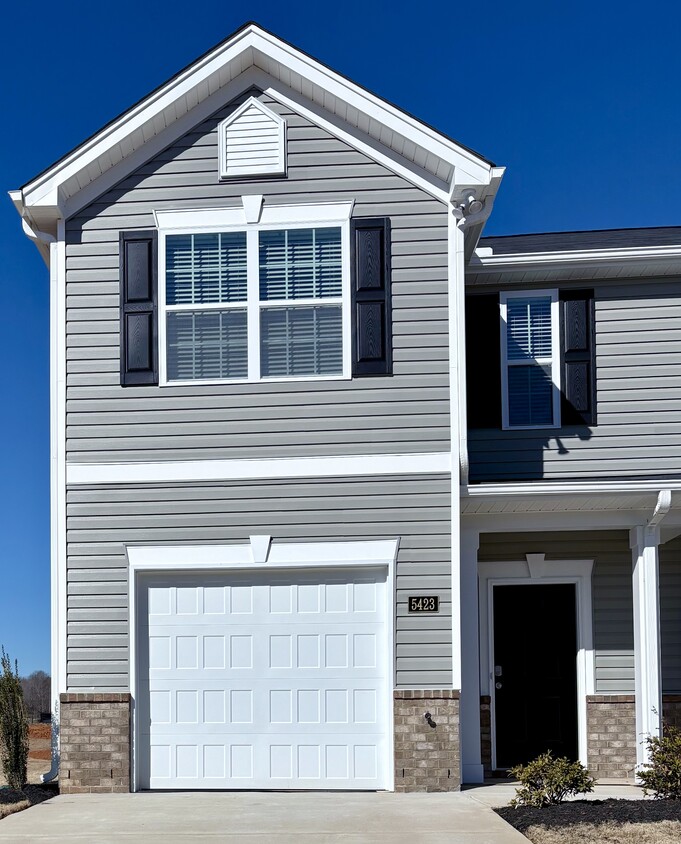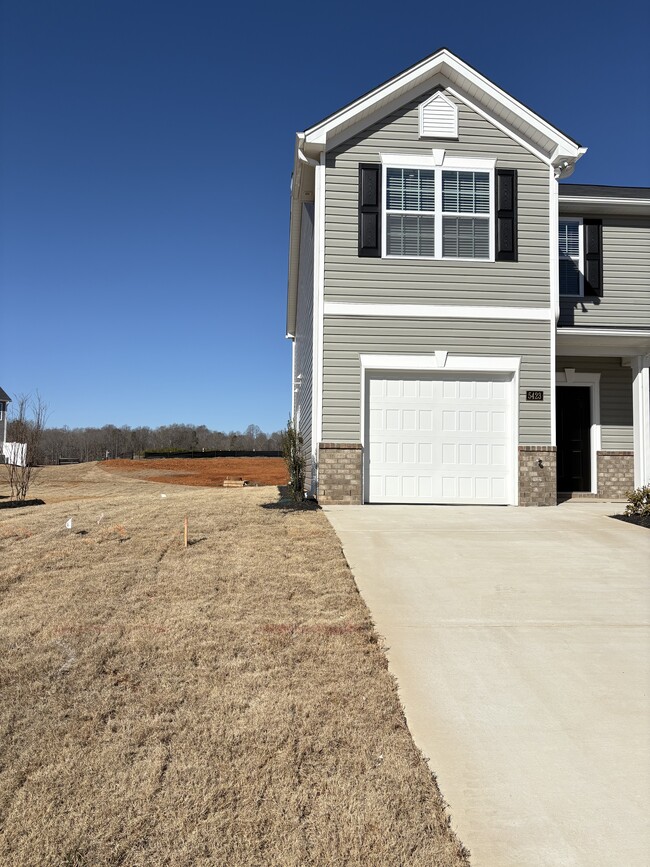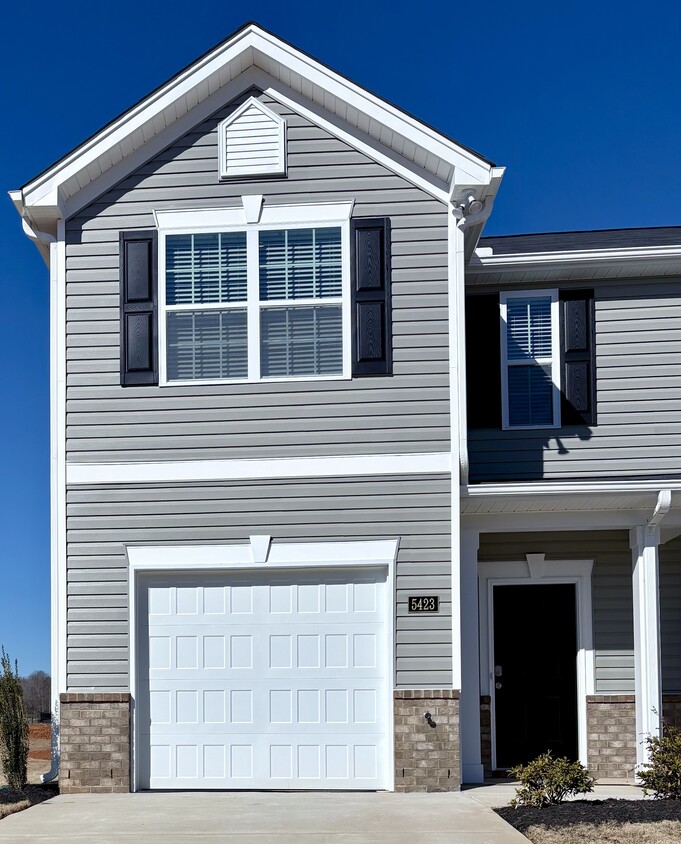5423 Henley Ridge Dr
Graham, NC 27253

-
Monthly Rent
$1,690
-
Bedrooms
3 bd
-
Bathrooms
2.5 ba
-
Square Feet
1,495 sq ft
Details

About This Property
Posted by private owner New Luxury Townhome in Desirable Henley Ridge - Be the FIRST to Live Here! Be the envy of your friends in this stunning, brand-new end-unit townhome in the highly sought-after Henley Ridge community. This isn't jst a rental; it's a lifestyle upgrade. Enjoy modern living with 3 spacious bedrooms, 2.5 luxurious bathrooms, and a convenient 1-car garage. Imagine relaxing in the bright and open family room and dining area, perfect for entertaining or cozy nights. The gourmet kitchen is a chef's dream, featuring a walk-in pantry, ample counter, and cabinet space, and brand-new appliances ready for you to create culinary masterpieces! Upstairs, escape to your private oasis in the primary suite, complete with a soaring vaulted ceiling, a spa-like private bath (with a linen closet!), and a huge walk-in closet. Two additional bedrooms and a full bath provide plenty of room for family or guests. Enjoy the convenience of an upstairs laundry area and extra storage. This smoke-free home is available immediately and includes all appliances and stylish blinds. Be the first to experience the luxury of living in this never-before-lived townhome!
5423 Henley Ridge Dr is a townhome located in Alamance County and the 27253 ZIP Code. This area is served by the Alamance-Burlington attendance zone.
Discover Homeownership
Renting vs. Buying
-
Housing Cost Per Month: $1,690
-
Rent for 30 YearsRenting doesn't build equity Future EquityRenting isn't tax deductible Mortgage Interest Tax Deduction$0 Net Return
-
Buy Over 30 Years$662K - $1.18M Future Equity$299K Mortgage Interest Tax Deduction$54K - $571K Gain Net Return
-
Townhome Features
Washer/Dryer
Walk-In Closets
Tub/Shower
Smoke Free
- Washer/Dryer
- Heating
- Smoke Free
- Tub/Shower
- Pantry
- Kitchen
- Dining Room
- Family Room
- Vaulted Ceiling
- Walk-In Closets
- Linen Closet
- Spa
Fees and Policies
The fees below are based on community-supplied data and may exclude additional fees and utilities.
- Dogs Allowed
-
Fees not specified
- Cats Allowed
-
Fees not specified
- Parking
-
Garage--
Details
Property Information
-
Built in 2025
Set directly between Greensboro and Durham just south of Burlington, Graham is a classically Southern city in the upper reaches of North Carolina. Founded in the mid-1800s, Graham has an attractive Main Street district full of historic buildings and local businesses.
If you’re looking for an apartment or home in Graham, there’s plenty of modern communities north and south of I-40. Living in Graham provides access to the highly-rated schools in the Alamance-Burlington School System and Alamance Community College. The nearby Interstate will ferry you to either of the major cities to the east and west in 30 minutes.
Learn more about living in Graham| Colleges & Universities | Distance | ||
|---|---|---|---|
| Colleges & Universities | Distance | ||
| Drive: | 17 min | 8.4 mi | |
| Drive: | 29 min | 20.1 mi | |
| Drive: | 34 min | 22.6 mi | |
| Drive: | 35 min | 23.7 mi |
- Washer/Dryer
- Heating
- Smoke Free
- Tub/Shower
- Pantry
- Kitchen
- Dining Room
- Family Room
- Vaulted Ceiling
- Walk-In Closets
- Linen Closet
- Spa
5423 Henley Ridge Dr Photos
What Are Walk Score®, Transit Score®, and Bike Score® Ratings?
Walk Score® measures the walkability of any address. Transit Score® measures access to public transit. Bike Score® measures the bikeability of any address.
What is a Sound Score Rating?
A Sound Score Rating aggregates noise caused by vehicle traffic, airplane traffic and local sources





