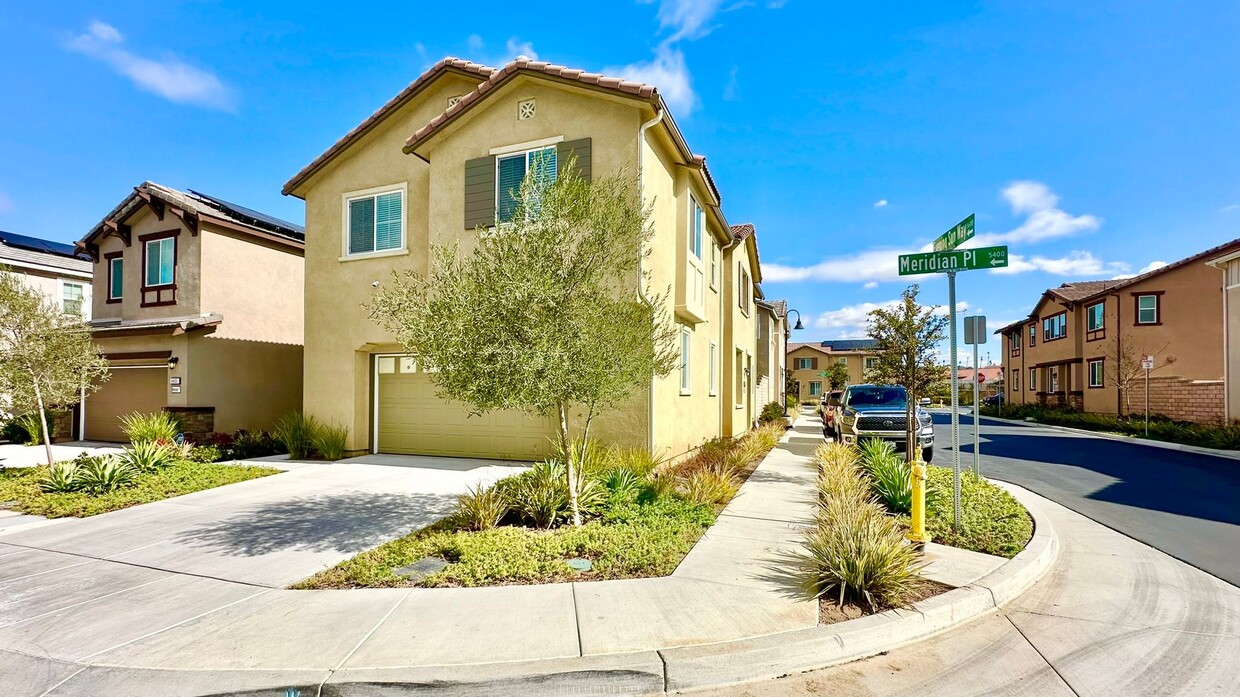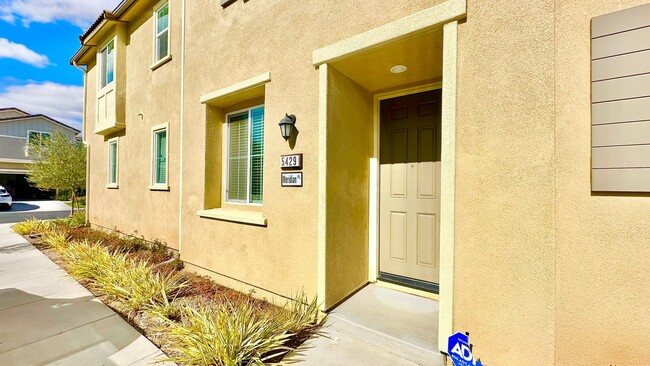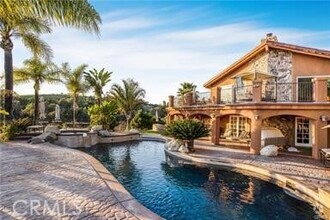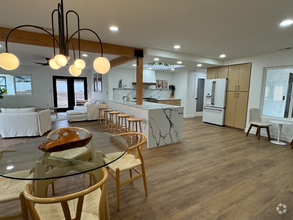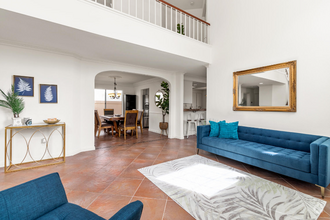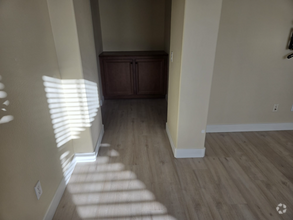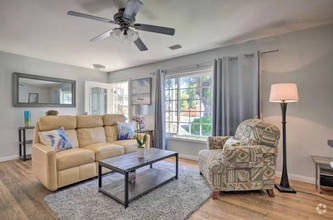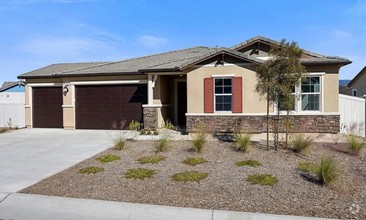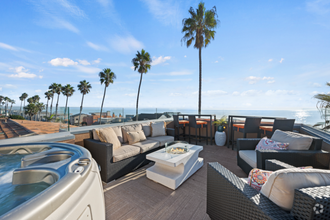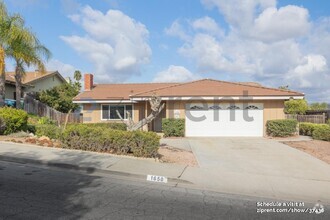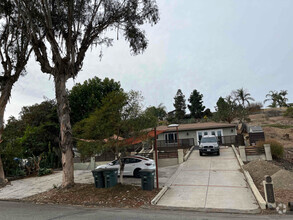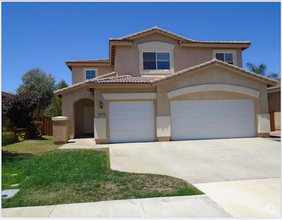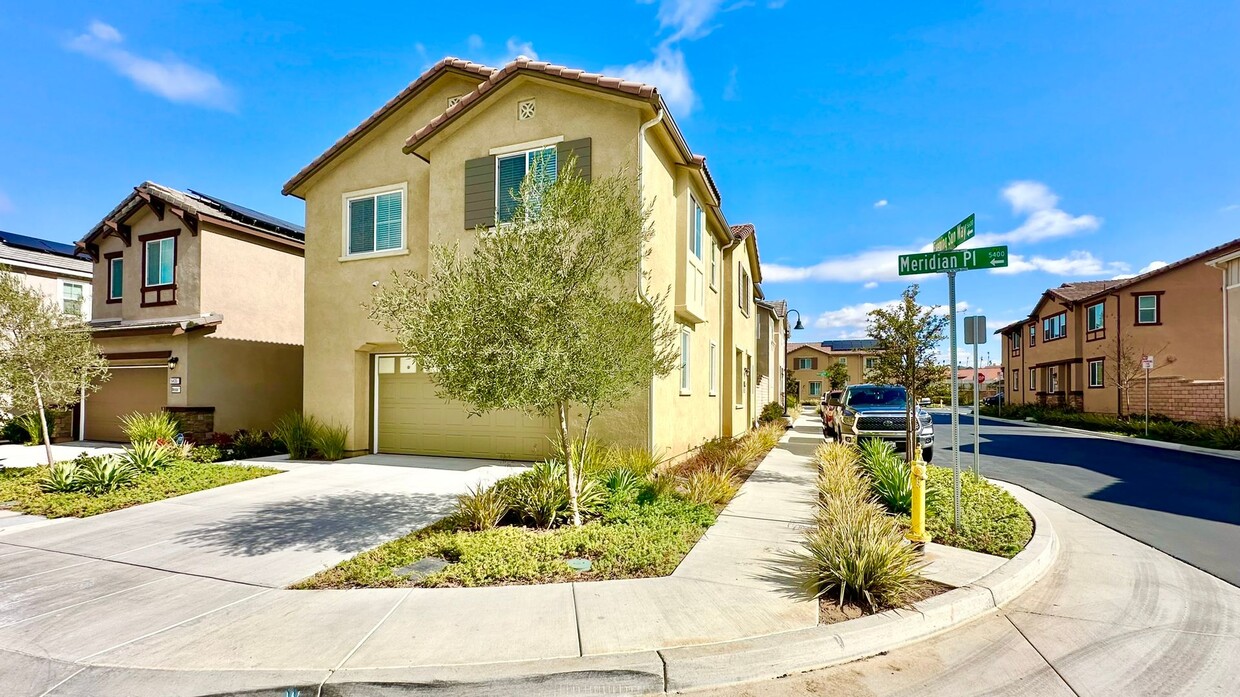5429 Meridian Pl
5429 Meridian Pl,
Bonsall,
CA
92003

-
Monthly Rent
$3,450
-
Bedrooms
4 bd
-
Bathrooms
3 ba
-
Square Feet
2,047 sq ft
Details

About This Property
WE STRONGLY RECOMMEND VIEWING THIS AD & ALL OUR OTHER LISTINGS DIRECTLY THRU OUR WEBSITE UNDER THE AVAILABLE RENTALS PAGE, AS WE ARE NOT RESPONSIBLE IF ANY THIRD-PARTY LISTING SITES DO NOT INCLUDE ALL OF OR MIS-POPULATE ANY OF THE SPECIFIC AD DETAILS. PLEASE BE SURE TO READ ALL THE AD VERBIAGE BELOW BEFORE PROCEEDING, THANK YOU~ In order to proceed, send us an online inquiry through the “Contact Us” button listed on the property you are interested in. Our leasing agent will then reach out to you within 24 hrs to schedule a private showing. Please do not proceed without an appointment, tenants/owners may still be residing on the property. Beautifully appointed Newer Construction Home in the Fairview Community Development of Bonsall! Minutes from Shopping, Conveniences, and local Restaurants. Located within the desirable Bonsall School District, and the Elementary School is just Minutes from this home! Great location and neighborhood, newer community, and close proximity to Fwy-76 and I-15 corridor for easy commuting! It offers 4 Beds / 3 Baths / 2047 Square Feet / Attached Two Car Garage / Private & Fully Fenced Back Yard and Patio Area! It is being offered at $3450 per Month with a One Year Lease Term. Security Deposit of $3450 will be due at time of acceptance offer. The first month’s rent, in full, will be due on or before the lease start date. The second month’s rent will be prorated accordingly and due on the 1st of the second month. Pets may be considered, upon owner approval and on a Case By Case Basis please note. Not all pets may be considered, certain breed restrictions for homeowners insurance may apply, so please ask ahead if you would like us to check on your pet ahead of applying or if you have any questions regarding this, as your application may be denied on pet/s if not approved for consideration in advance, Thank you. Additional security deposit amount of $500 per pet will be required IF Accepted. This is an absolutely No Smoking Home and Property, Thank you. Appliances Included are: Electric Stove, Electric Oven, Microwave, Dishwasher, Refrigerator (no owner warranty), and Washer and Dryer hookups available (tenant to supply their own units); dryer hookup is electric. Landscaping maintenance, weed abatement, and proper irrigation of all will be the tenant/s responsibility within the fenced-in yard space areas of this home and property; very maintenance-free and drought tolerant overall, and HOA maintains the exterior landscaping throughout. Utilities Not Included, which will be tenant responsibility, are: Electric through SDG&E, Water through Rainbow Water District, and Trash Service through Fallbrook Refuse EDCO. Please note this home does not have any Gas hookup or appliances. Any questions regarding utilities, please ask before applying, it is the applicants’/tenants’ responsibility to satisfy themselves with all questions and clarifications they may have or need before proceeding. This home has central heating (electric heat pump) and AC and is on Sewer, please note any stoppages or clogs will be the tenant’s responsibility during the lease, be careful what goes down all drains. Interested in nearby schools, check out for more info! Please call your Internet or TV providers ahead of time to make sure they can and will serve this address if interested, it is your responsibility to check on this before applying or signing a lease, Thank you. A Renter’s Insurance Policy will be required on behalf of the tenant/s residing in the home. And owners and/or mgmt will be required to be listed as an additionally noted / insured on the policy. Please note the owner or us as the mgmt. may require a few extra days before the scheduled move-in date for a final once-over cleaning and wipe-down detail of the home to be performed. This is an HOA community, if you have any specific pet or parking, etc rules and regulations questions, please ask them ahead of time or request a copy of the HOA rules. Thank you! We are happy to supply a sample lease agreement to you ahead of time, just ask. Please note your final lease agreement may include additional disclosures and/or addenda as needed and with regards to the home and property. But the lease in and of itself will be much like the one we will later supply to you to review ahead of signing. Thank you! To apply please go online to and fill out your application today through the specific ad listing seen under the Available Rentals page, Click on the Apply Now button. We recommend using a computer when viewing all rental listings and filling out applications, as not all mobile devices may work. We need a separate application for each adult 18 years of age or older who will be residing in the home either full or part-time. Please note actual move-in date cannot be further out than 5 days from the date of move-in put on your application, without prior approval being made, so be sure your move-in date is accurate on your application as well as feasible for you. Thank you so much! Village Property Management is the only authorized agent contracted to represent the owner of this property. *** ARE YOU A PROPERTY OWNER? *** We would love to give you a FREE RENTAL ANALYSIS! Feel free to call us directly at to learn more about our services. We are here and happy to help you each step of the way!
5429 Meridian Pl is a house located in San Diego County and the 92003 ZIP Code.
House Features
- Dishwasher
Fees and Policies
 This Property
This Property
 Available Property
Available Property
- Dishwasher
| Colleges & Universities | Distance | ||
|---|---|---|---|
| Colleges & Universities | Distance | ||
| Drive: | 19 min | 11.5 mi | |
| Drive: | 25 min | 13.4 mi | |
| Drive: | 24 min | 14.8 mi | |
| Drive: | 27 min | 16.2 mi |
Transportation options available in Bonsall include Vista Transit Center, located 8.2 miles from 5429 Meridian Pl.
| Transit / Subway | Distance | ||
|---|---|---|---|
| Transit / Subway | Distance | ||
|
|
Drive: | 15 min | 8.2 mi |
|
|
Drive: | 15 min | 8.6 mi |
|
|
Drive: | 15 min | 8.9 mi |
|
|
Drive: | 16 min | 9.8 mi |
|
|
Drive: | 18 min | 10.6 mi |
| Commuter Rail | Distance | ||
|---|---|---|---|
| Commuter Rail | Distance | ||
|
|
Drive: | 23 min | 14.2 mi |
|
|
Drive: | 26 min | 16.1 mi |
|
|
Drive: | 31 min | 19.9 mi |
|
|
Drive: | 37 min | 24.9 mi |
|
|
Drive: | 42 min | 29.5 mi |
Time and distance from 5429 Meridian Pl.
| Shopping Centers | Distance | ||
|---|---|---|---|
| Shopping Centers | Distance | ||
| Drive: | 3 min | 1.3 mi | |
| Drive: | 5 min | 1.7 mi | |
| Drive: | 10 min | 5.8 mi |
| Parks and Recreation | Distance | ||
|---|---|---|---|
| Parks and Recreation | Distance | ||
|
Guajome County Park
|
Drive: | 10 min | 6.2 mi |
|
Live Oak County Park
|
Drive: | 11 min | 7.2 mi |
|
Rancho Guajome Adobe
|
Drive: | 13 min | 8.2 mi |
|
Rainbow County Park
|
Drive: | 19 min | 13.1 mi |
| Hospitals | Distance | ||
|---|---|---|---|
| Hospitals | Distance | ||
| Drive: | 18 min | 11.6 mi |
| Military Bases | Distance | ||
|---|---|---|---|
| Military Bases | Distance | ||
| Drive: | 42 min | 21.2 mi | |
| Drive: | 50 min | 32.8 mi |
You May Also Like
Similar Rentals Nearby
-
$11,9955 Beds, 3 Baths, 3,565 sq ftHouse for Rent
-
-
$7,9004 Beds, 3 Baths, 2,119 sq ftHouse for Rent
-
$6,1494 Beds, 4.5 Baths, 3,167 sq ftHouse for Rent
-
$6,1004 Beds, 2 Baths, 1,200 sq ftHouse for Rent
-
$4,5004 Beds, 2.5 Baths, 2,620 sq ftHouse for Rent
-
$14,0004 Beds, 4.5 Baths, 2,761 sq ftHouse for Rent
-
$4,2504 Beds, 2 Baths, 1,523 sq ftHouse for Rent
-
$6,5004 Beds, 2.5 Baths, 1,600 sq ftHouse for Rent
-
$3,5005 Beds, 3 Baths, 2,422 sq ftHouse for Rent
What Are Walk Score®, Transit Score®, and Bike Score® Ratings?
Walk Score® measures the walkability of any address. Transit Score® measures access to public transit. Bike Score® measures the bikeability of any address.
What is a Sound Score Rating?
A Sound Score Rating aggregates noise caused by vehicle traffic, airplane traffic and local sources
