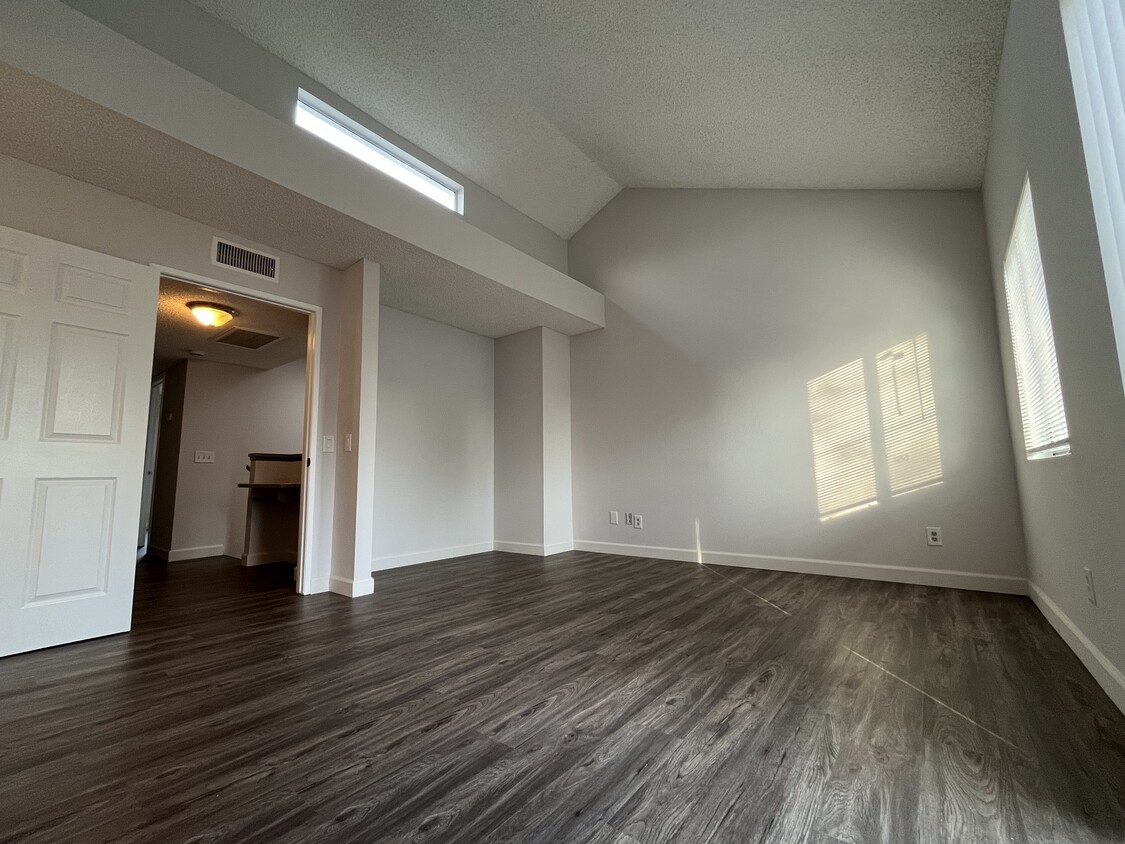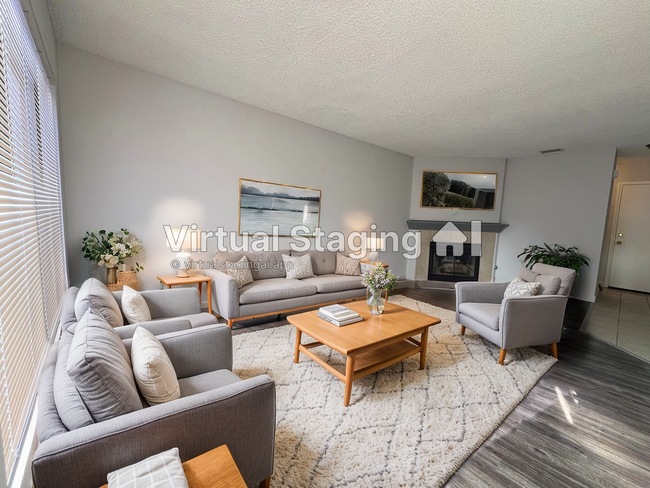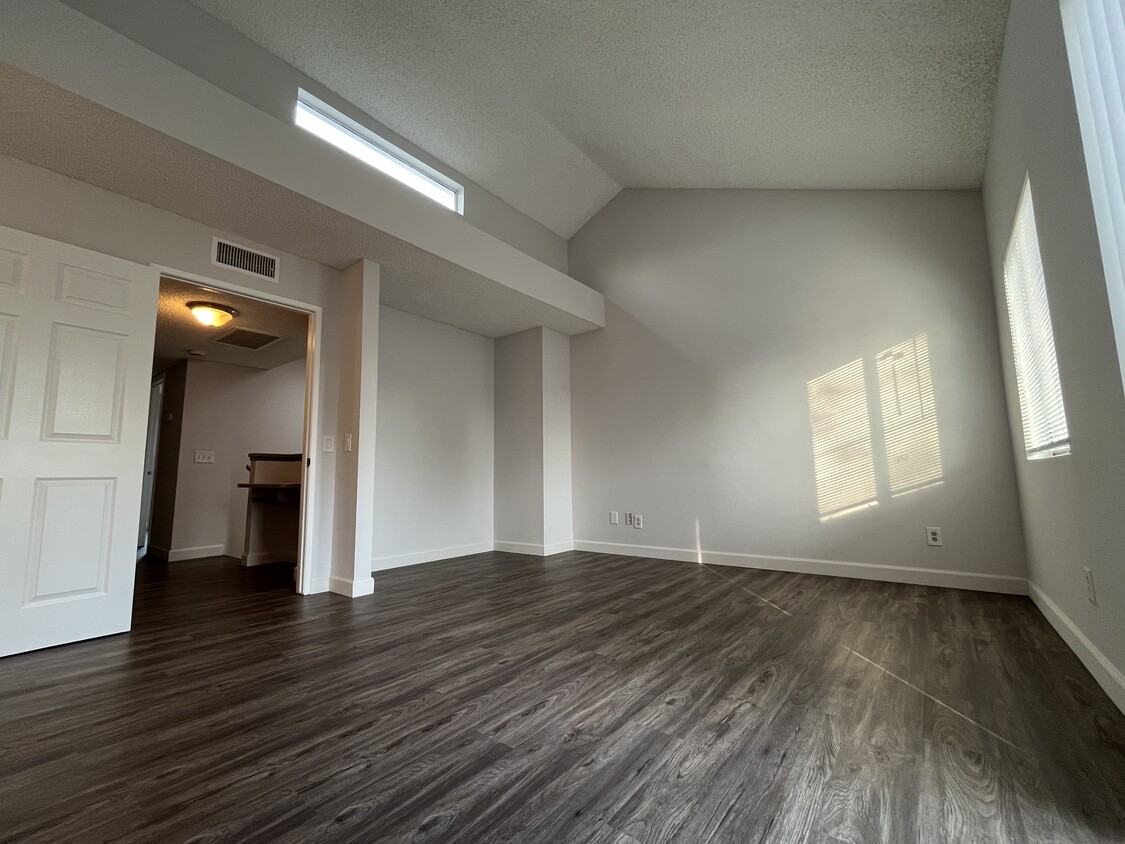
-
Monthly Rent
$3,000
-
Bedrooms
3 bd
-
Bathrooms
2.5 ba
-
Square Feet
1,450 sq ft
Details

About This Property
Experience comfortable living in this spacious 3-bedroom, 2.5-bathroom home in the desirable Seneca Village Condominiums. Boasting 1,450 sq ft of beautifully updated living space, this home is ideal for families or anyone who loves to entertain. Fresh new flooring throughout the living space, complemented by a brand-new dishwasher and range. The large living room offers a welcoming atmosphere, perfect for both relaxation and entertaining, while the well-equipped kitchen features convenient access to the dining area. Enjoy the outdoors with two inviting patios—one at the front of the home, ideal for greeting guests, and another private patio off the master bedroom for quiet moments of relaxation. The master suite features a walk-in closet and an en-suite bathroom for added comfort and convenience. Additional amenities include central air conditioning, in-unit washer/dryer hookups, and convenient garage access for easy parking and extra storage. Water and sewer are covered. Residents will also have access to the community pool and the nearby playground. Located in a peaceful, well-maintained neighborhood, The gated community provides enhanced security, ensuring peace of mind for residents. Conveniently located off the 60 Freeway, this home offers easy access to nearby supermarkets, gyms, and restaurants. Background checks are required for all applicants, and pets are not allowed. Message to schedule viewing.
5443 Huron Ct is a condo located in San Bernardino County and the 91710 ZIP Code.
Discover Homeownership
Renting vs. Buying
-
Housing Cost Per Month: $3,000
-
Rent for 30 YearsRenting doesn't build equity Future EquityRenting isn't tax deductible Mortgage Interest Tax Deduction$0 Net Return
-
Buy Over 30 Years$1.17M - $2.09M Future Equity$531K Mortgage Interest Tax Deduction$94K - $1.01M Gain Net Return
-
Contact
Condo Features
Air Conditioning
Dishwasher
Washer/Dryer Hookup
Hardwood Floors
- Washer/Dryer Hookup
- Air Conditioning
- Heating
- Ceiling Fans
- Fireplace
- Dishwasher
- Disposal
- Kitchen
- Oven
- Range
- Hardwood Floors
- Tile Floors
- Dining Room
- High Ceilings
- Built-In Bookshelves
- Views
- Skylights
- Walk-In Closets
- Pool
- Playground
- Gated
- Balcony
- Patio
- Porch
Fees and Policies
The fees below are based on community-supplied data and may exclude additional fees and utilities.
- Parking
-
Garage--
Details
Utilities Included
-
Water
-
Trash Removal
-
Sewer
Lease Options
-
12 Months
Convenience describes Ontario and Rancho Cucamonga in San Bernardino County. Found 42 miles east of Los Angeles, this Inland Empire region falls where Interstates 10 and 15 intersect. The area locals simply call "Cucamonga" or "Rancho" rests northeast from its neighbor, Ontario.
Ontario and Cucamonga residents enjoy two major malls, multiple parks and contemporary houses. You find numerous restaurants at every turn, along with heavy-hitter retail stores such as Bass Pro Shops for outdoor enthusiasts.
The flat terrain makes nice cycling routes, with the San Gabriel Mountains in the backdrop. Singles and families have ample choices for entertainment in this neighborhood, making it a popular hangout year-round.
Learn more about living in Rancho Cucamonga| Colleges & Universities | Distance | ||
|---|---|---|---|
| Colleges & Universities | Distance | ||
| Drive: | 10 min | 5.2 mi | |
| Drive: | 11 min | 6.0 mi | |
| Drive: | 13 min | 6.3 mi | |
| Drive: | 16 min | 8.9 mi |
Transportation options available in Chino include Apu / Citrus College Station, located 17.9 miles from 5443 Huron Ct. 5443 Huron Ct is near Ontario International, located 6.9 miles or 14 minutes away, and John Wayne/Orange County, located 35.6 miles or 43 minutes away.
| Transit / Subway | Distance | ||
|---|---|---|---|
| Transit / Subway | Distance | ||
| Drive: | 26 min | 17.9 mi | |
| Drive: | 25 min | 18.4 mi | |
| Drive: | 27 min | 19.7 mi | |
| Drive: | 29 min | 22.1 mi | |
| Drive: | 31 min | 23.6 mi |
| Commuter Rail | Distance | ||
|---|---|---|---|
| Commuter Rail | Distance | ||
|
|
Drive: | 8 min | 4.1 mi |
|
|
Drive: | 9 min | 4.7 mi |
|
|
Drive: | 11 min | 5.5 mi |
|
|
Drive: | 12 min | 6.1 mi |
|
|
Drive: | 12 min | 6.7 mi |
| Airports | Distance | ||
|---|---|---|---|
| Airports | Distance | ||
|
Ontario International
|
Drive: | 14 min | 6.9 mi |
|
John Wayne/Orange County
|
Drive: | 43 min | 35.6 mi |
Time and distance from 5443 Huron Ct.
| Shopping Centers | Distance | ||
|---|---|---|---|
| Shopping Centers | Distance | ||
| Walk: | 4 min | 0.3 mi | |
| Walk: | 8 min | 0.4 mi | |
| Walk: | 11 min | 0.6 mi |
| Parks and Recreation | Distance | ||
|---|---|---|---|
| Parks and Recreation | Distance | ||
|
Chino Creek Wetlands and Educational Park
|
Drive: | 10 min | 5.7 mi |
|
Pitzer College Arboretum
|
Drive: | 12 min | 6.0 mi |
|
Millikan Planetarium
|
Drive: | 12 min | 6.1 mi |
|
Rancho Santa Ana Botanic Garden
|
Drive: | 13 min | 7.3 mi |
|
Alf Museum of Paleontology
|
Drive: | 18 min | 9.3 mi |
| Hospitals | Distance | ||
|---|---|---|---|
| Hospitals | Distance | ||
| Drive: | 3 min | 1.2 mi | |
| Drive: | 6 min | 3.6 mi | |
| Drive: | 12 min | 6.7 mi |
- Washer/Dryer Hookup
- Air Conditioning
- Heating
- Ceiling Fans
- Fireplace
- Dishwasher
- Disposal
- Kitchen
- Oven
- Range
- Hardwood Floors
- Tile Floors
- Dining Room
- High Ceilings
- Built-In Bookshelves
- Views
- Skylights
- Walk-In Closets
- Gated
- Balcony
- Patio
- Porch
- Pool
- Playground
5443 Huron Ct Photos
What Are Walk Score®, Transit Score®, and Bike Score® Ratings?
Walk Score® measures the walkability of any address. Transit Score® measures access to public transit. Bike Score® measures the bikeability of any address.
What is a Sound Score Rating?
A Sound Score Rating aggregates noise caused by vehicle traffic, airplane traffic and local sources





