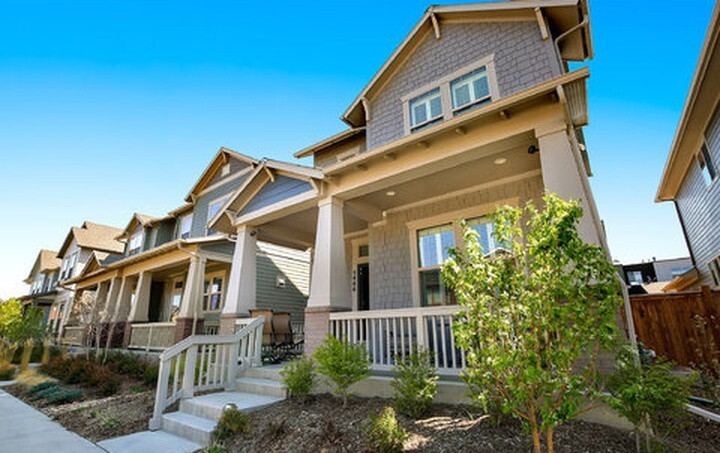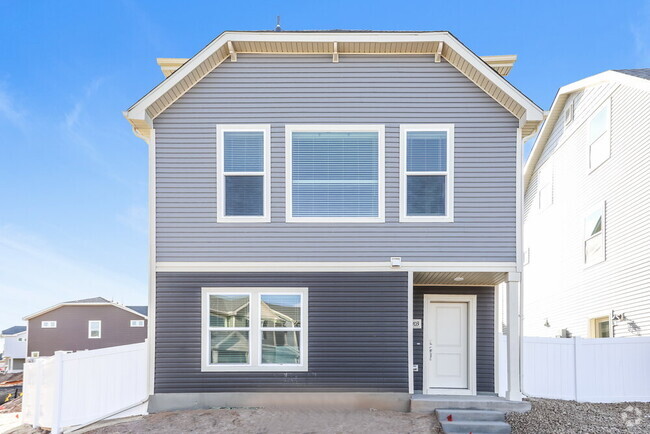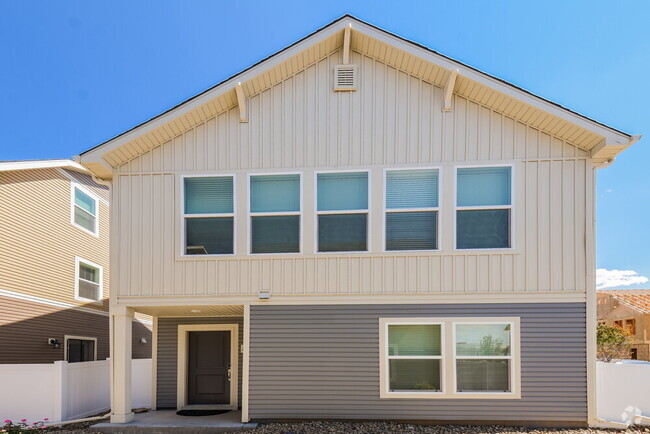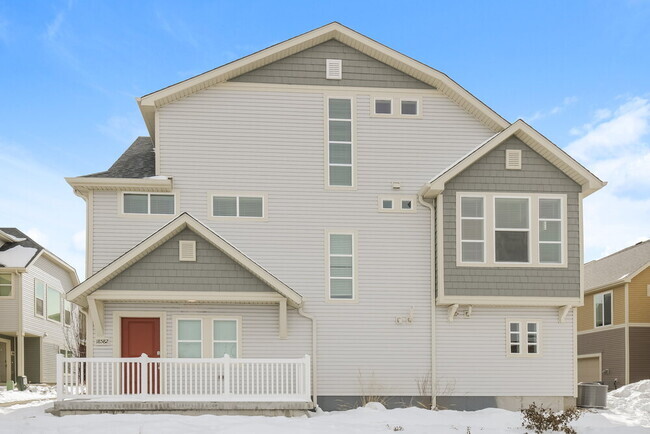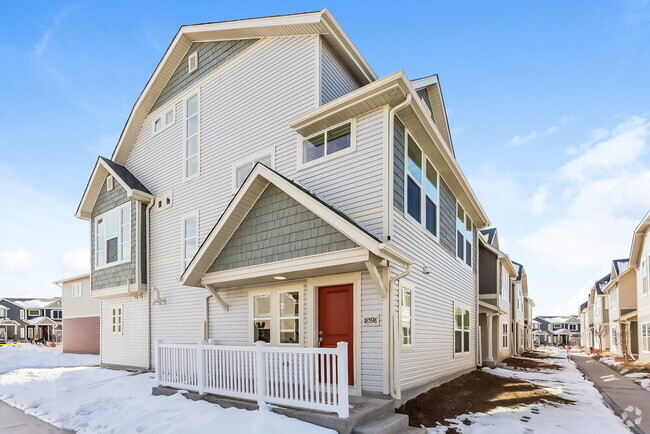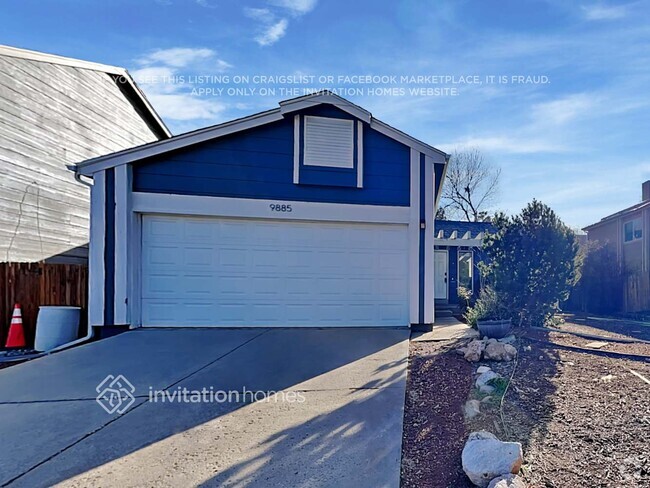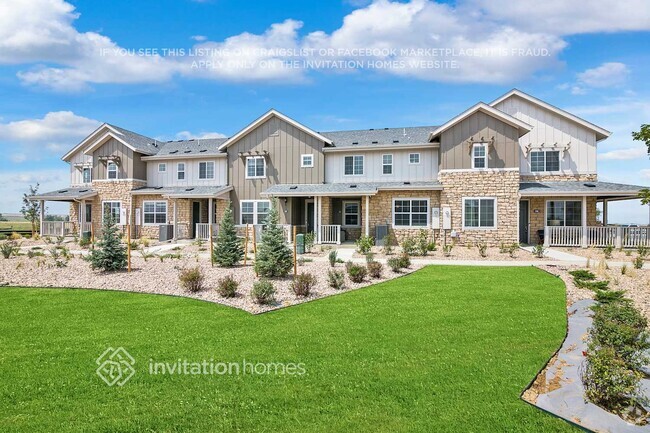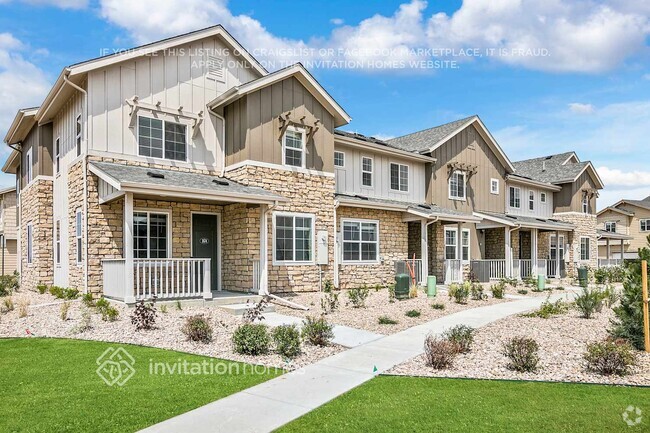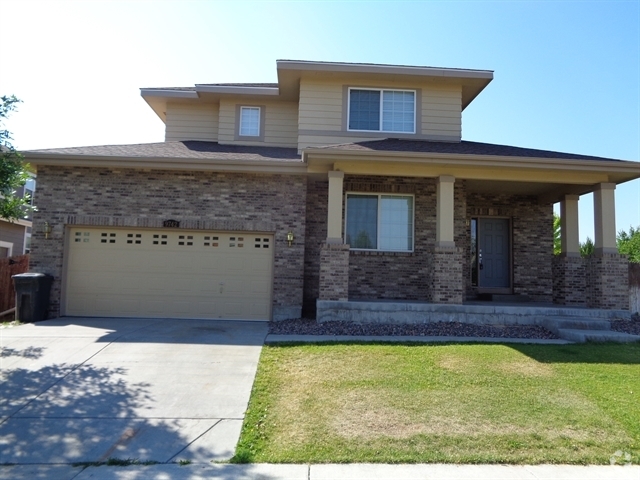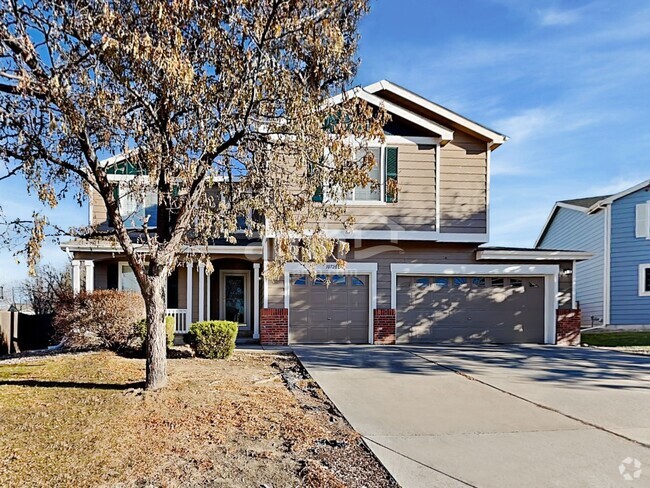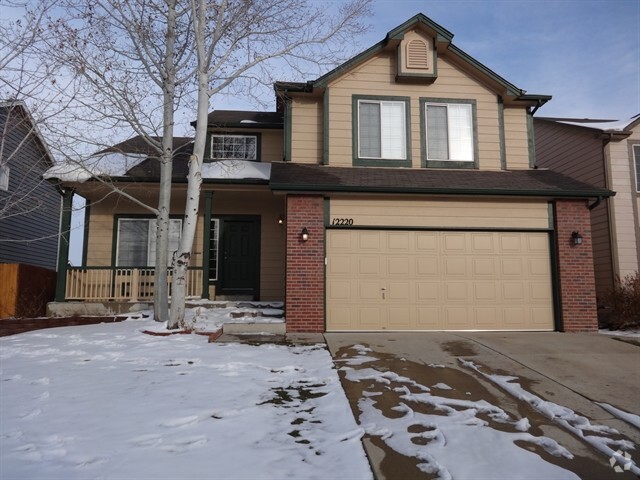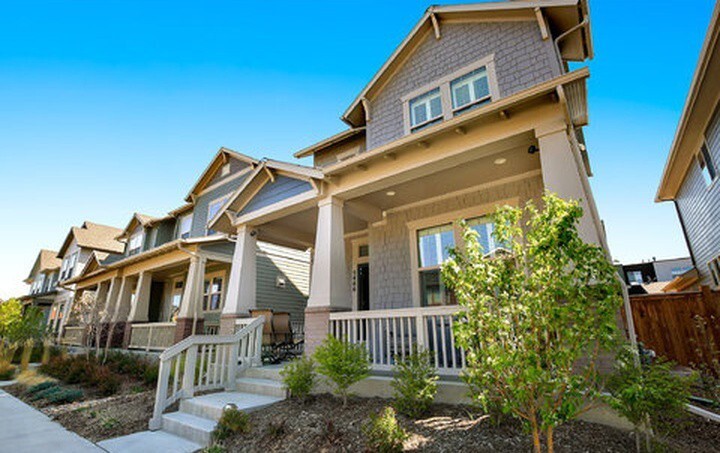5480 Uinta Way
Denver, CO 80238

Check Back Soon for Upcoming Availability
| Beds | Baths | Average SF |
|---|---|---|
| 4 Bedrooms 4 Bedrooms 4 Br | 3.5 Baths 3.5 Baths 3.5 Ba | 2,839 SF |
About This Property
Available December 6th! 4 Bedroom | 3.5 Bathroom | 2,839 sq ft. Featuring beautiful hardwood floors throughout the main level and upscale finishes, this home exudes elegance and modern comfort. The kitchen boasts quartz countertops, a gas range, and stainless steel appliances. All bedrooms are conveniently on one level, and the finished basement is perfect for entertainment or play. Additional highlights include a 2-car attached garage, central air, and a mudroom with a washer/dryer. Willow Park is nestled in North-Central Central Park, bordered by Prairie Meadows Park, offering scenic trails, community gardens, and the Buffalo Wallow splash park. The area is close to the Rocky Mountain Arsenal, Dick's Sporting Goods Park, and shopping at The Shops at Beeler Park. Enjoy top-rated schools, seven community pools, and abundant dining and shopping options with easy access to the Central Park Light Rail Station, I-70, and Downtown Denver. HOME SPECS: School district: DENVER PUBLIC SCHOOLS | HOA: YES | Heating/Cooling: CENTRAL| Garage: 2CAR | Basement: YES | Backyard: YES | WASHER/DRYER FEES: Security Deposit: $3,395 | Application Fee: $60 per adult* | Pet Deposit (If applicable): $300 | Pet Rent: 1.5% of rent TJC offers a comprehensive Benefits Package! HOW TO BOOK A SHOWING: If available, view the virtual tour located on the property listing page. Fill out an application for each adult prospective tenant. Once approved, a leasing agent will reach out to book an in-person showing. *We require a separate application for anyone 18+ who will be living in the property. Application fee is required in order to apply but will be refunded once the PTSR is provided. RENTAL QUALIFICATION GUIDELINES: 2x monthly rent Applicant has the right to provide TJC Real Estate and Management with a Portable Tenant Screening Report (PTSR) and if Applicant provides the PTSR, TJC Real Estate and Management is prohibited from charging the applicant a rental application fee or a fee to access or use the PTSR. The Portable Tenant Screening Report must comply with all state and federal laws.* City of Denver Residential Rental License #2023-BFN-0028851
5480 Uinta Way is a house located in Denver County and the 80238 ZIP Code. This area is served by the Denver County 1 attendance zone.
Formerly known as Stapleton, Central Park sits just eight miles east of Downtown Denver. This convenient community boasts picturesque homes that provide city living with a suburban feel, making it one of the most charming neighborhoods in the Mile High-City. The tight-knit community is comprised of sub neighborhoods, schools, shopping destinations, a public library, and, of course, Central Park. The neighborhood’s namesake park is the 80-acre centerpiece of the community. This charming park provides a whimsical playground, an amphitheater, fountains, a lake, indoor facilities, and so much more. Central Park isn’t the only outdoor space in the neighborhood. Several other parks, trails, and dog parks can be found throughout the community, ensuring that residents always have something new to explore. The commercial developments are situated along the western edge of the neighborhood.
Learn more about living in Central ParkBelow are rent ranges for similar nearby apartments
| Beds | Average Size | Lowest | Typical | Premium |
|---|---|---|---|---|
| Studio Studio Studio | 535-537 Sq Ft | $885 | $1,744 | $5,203 |
| 1 Bed 1 Bed 1 Bed | 734 Sq Ft | $1,095 | $2,132 | $6,197 |
| 2 Beds 2 Beds 2 Beds | 1090-1091 Sq Ft | $800 | $2,792 | $7,547 |
| 3 Beds 3 Beds 3 Beds | 1436 Sq Ft | $1,613 | $4,018 | $12,716 |
| 4 Beds 4 Beds 4 Beds | 1875 Sq Ft | $2,695 | $3,341 | $4,500 |
| Colleges & Universities | Distance | ||
|---|---|---|---|
| Colleges & Universities | Distance | ||
| Drive: | 14 min | 5.6 mi | |
| Drive: | 14 min | 7.8 mi | |
| Drive: | 18 min | 10.6 mi | |
| Drive: | 19 min | 10.7 mi |
 The GreatSchools Rating helps parents compare schools within a state based on a variety of school quality indicators and provides a helpful picture of how effectively each school serves all of its students. Ratings are on a scale of 1 (below average) to 10 (above average) and can include test scores, college readiness, academic progress, advanced courses, equity, discipline and attendance data. We also advise parents to visit schools, consider other information on school performance and programs, and consider family needs as part of the school selection process.
The GreatSchools Rating helps parents compare schools within a state based on a variety of school quality indicators and provides a helpful picture of how effectively each school serves all of its students. Ratings are on a scale of 1 (below average) to 10 (above average) and can include test scores, college readiness, academic progress, advanced courses, equity, discipline and attendance data. We also advise parents to visit schools, consider other information on school performance and programs, and consider family needs as part of the school selection process.
View GreatSchools Rating Methodology
Transportation options available in Denver include Peoria Station, located 4.0 miles from 5480 Uinta Way. 5480 Uinta Way is near Denver International, located 15.3 miles or 24 minutes away.
| Transit / Subway | Distance | ||
|---|---|---|---|
| Transit / Subway | Distance | ||
| Drive: | 9 min | 4.0 mi | |
| Drive: | 12 min | 5.6 mi | |
|
|
Drive: | 13 min | 6.7 mi |
| Drive: | 12 min | 7.1 mi | |
|
|
Drive: | 14 min | 7.2 mi |
| Commuter Rail | Distance | ||
|---|---|---|---|
| Commuter Rail | Distance | ||
| Drive: | 7 min | 3.2 mi | |
| Drive: | 8 min | 3.3 mi | |
| Drive: | 8 min | 3.9 mi | |
| Drive: | 9 min | 3.9 mi | |
| Drive: | 8 min | 4.5 mi |
| Airports | Distance | ||
|---|---|---|---|
| Airports | Distance | ||
|
Denver International
|
Drive: | 24 min | 15.3 mi |
Time and distance from 5480 Uinta Way.
| Shopping Centers | Distance | ||
|---|---|---|---|
| Shopping Centers | Distance | ||
| Walk: | 13 min | 0.7 mi | |
| Walk: | 16 min | 0.8 mi | |
| Walk: | 17 min | 0.9 mi |
| Parks and Recreation | Distance | ||
|---|---|---|---|
| Parks and Recreation | Distance | ||
|
Rocky Mountain Arsenal National Wildlife Refuge
|
Drive: | 4 min | 1.6 mi |
|
Bluff Lake Nature Center
|
Drive: | 9 min | 4.4 mi |
|
City of Axum Park
|
Drive: | 10 min | 5.1 mi |
|
Sand Creek Regional Greenway
|
Drive: | 11 min | 5.1 mi |
|
Denver Museum of Nature & Science
|
Drive: | 11 min | 6.0 mi |
| Hospitals | Distance | ||
|---|---|---|---|
| Hospitals | Distance | ||
| Drive: | 14 min | 6.3 mi | |
| Drive: | 13 min | 6.6 mi | |
| Drive: | 13 min | 7.3 mi |
| Military Bases | Distance | ||
|---|---|---|---|
| Military Bases | Distance | ||
| Drive: | 40 min | 15.7 mi | |
| Drive: | 88 min | 71.4 mi | |
| Drive: | 97 min | 81.1 mi |
You May Also Like
Applicant has the right to provide the property manager or owner with a Portable Tenant Screening Report (PTSR) that is not more than 30 days old, as defined in § 38-12-902(2.5), Colorado Revised Statutes; and 2) if Applicant provides the property manager or owner with a PTSR, the property manager or owner is prohibited from: a) charging Applicant a rental application fee; or b) charging Applicant a fee for the property manager or owner to access or use the PTSR.
Similar Rentals Nearby
What Are Walk Score®, Transit Score®, and Bike Score® Ratings?
Walk Score® measures the walkability of any address. Transit Score® measures access to public transit. Bike Score® measures the bikeability of any address.
What is a Sound Score Rating?
A Sound Score Rating aggregates noise caused by vehicle traffic, airplane traffic and local sources
