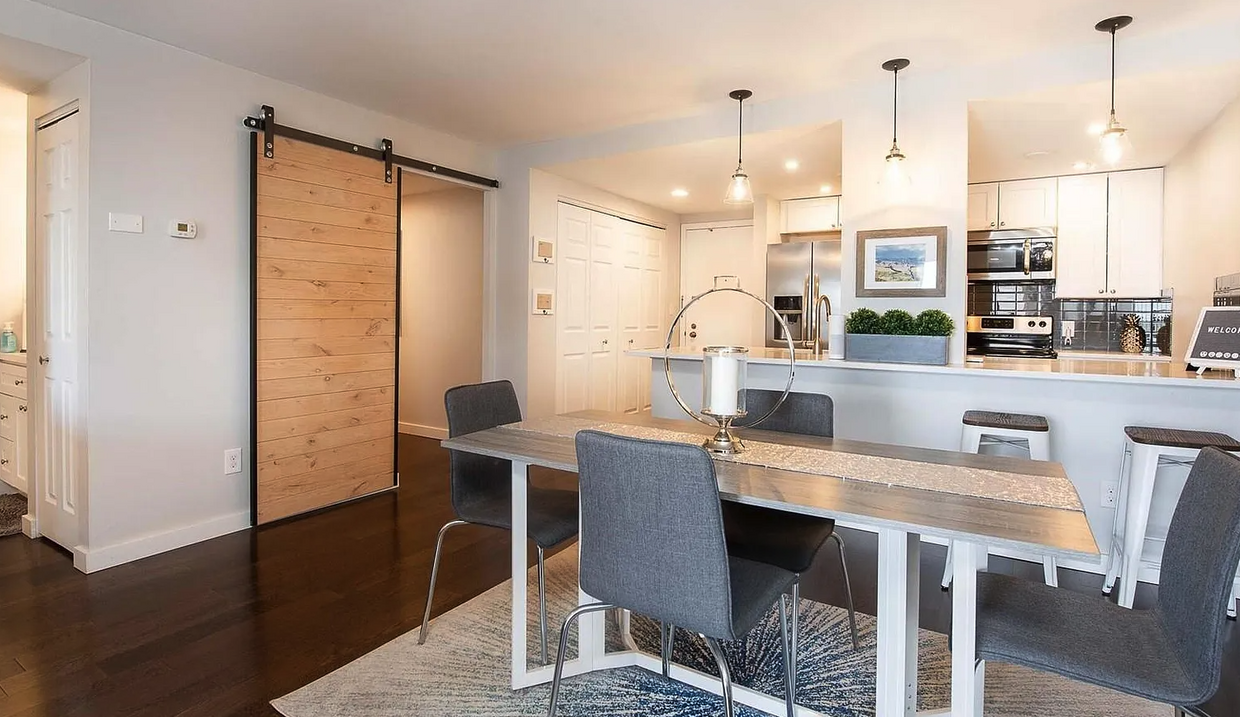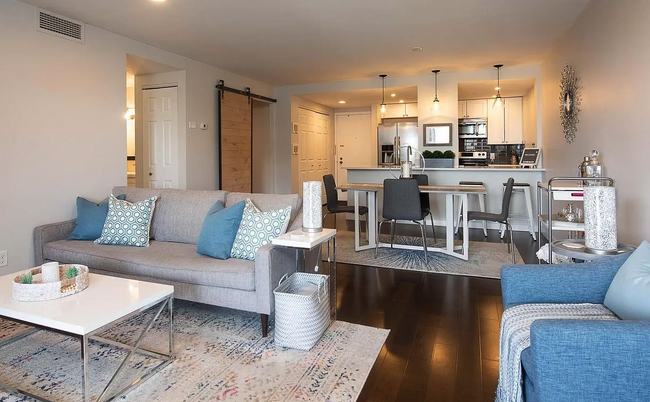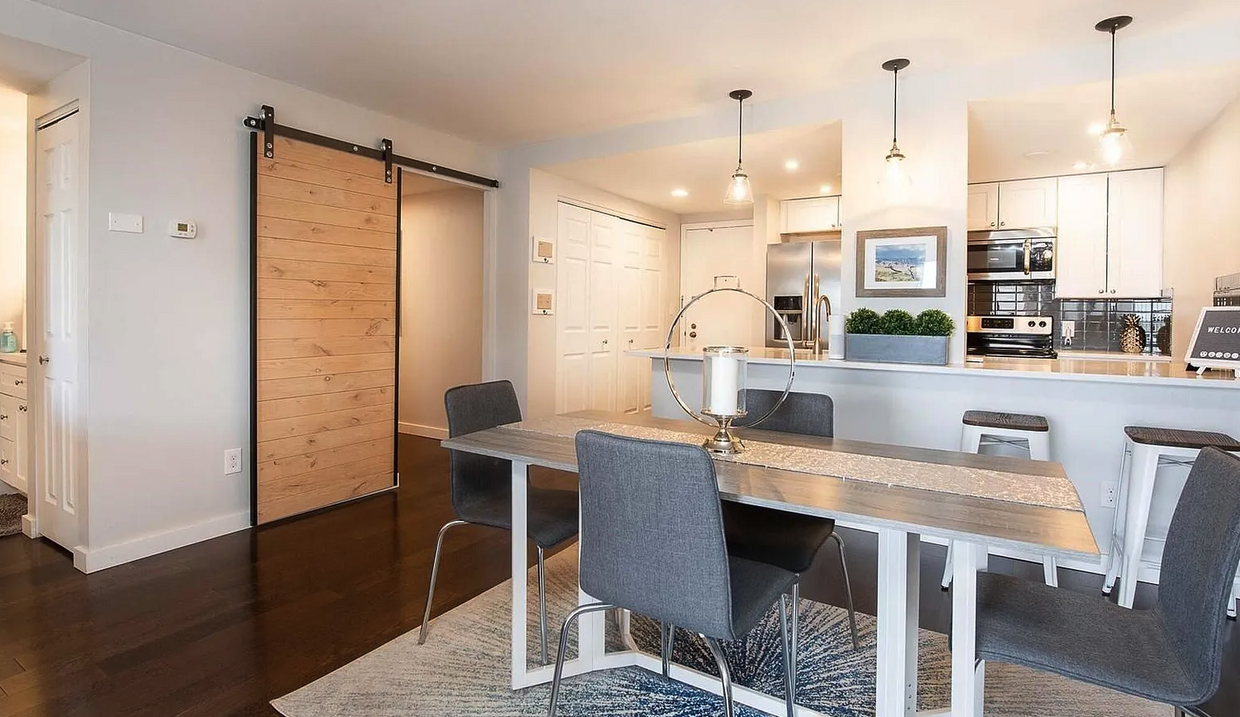550 E 12th Ave
Denver, CO 80203
-
Bedrooms
1
-
Bathrooms
1
-
Square Feet
760 sq ft
-
Available
Available Now
Highlight
- Pets Allowed

About This Home
Sleek, remodeled high-rise condo with a bright 1 bed, 1 bath layout plus a bonus room/office. Features include an open floor plan with space for a full-size dining table, a wood-burning fireplace, and deeded, covered parking with additional guest parking. Enjoy unobstructed south/southwest city and mountain views from the balcony. The kitchen boasts quartz countertops, stainless steel appliances, glass subway tile, and shaker cabinets. The bedroom offers a walk-in closet, balcony access, and new carpet. The updated bathroom includes a designer vanity and tile.
Sleek, remodeled high-rise condo with a bright 1 bed, 1 bath layout plus a bonus room/office. Features include an open floor plan with space for a full-size dining table, a wood-burning fireplace, and deeded, covered parking with additional guest parking. Enjoy unobstructed south/southwest city and mountain views from the balcony. The kitchen boasts quartz countertops, stainless steel appliances, glass subway tile, and shaker cabinets. The bedroom offers a walk-in closet, balcony access, and new carpet. The updated bathroom includes a designer vanity and tile.
550 E 12th Ave is a condo located in Denver County and the 80203 ZIP Code.
Condo Features
Washer/Dryer
Air Conditioning
Loft Layout
Walk-In Closets
- Washer/Dryer
- Air Conditioning
- Fireplace
- Stainless Steel Appliances
- Kitchen
- Quartz Countertops
- Carpet
- Office
- Walk-In Closets
- Furnished
- Loft Layout
- Elevator
- Pool
- Gated
- Balcony
Fees and Policies
The fees below are based on community-supplied data and may exclude additional fees and utilities.
- Dogs Allowed
-
Fees not specified
- Cats Allowed
-
Fees not specified
- Parking
-
Covered$100/mo
Details
Utilities Included
-
Gas
-
Water
-
Electricity
-
Heat
-
Trash Removal
-
Sewer
-
Air Conditioning
Property Information
-
Furnished Units Available

Penn Square Condominiums
Penn Square Condominiums, an 18-story high-rise completed in 1967, stands as a prominent fixture in Denver's vibrant Capitol Hill neighborhood. With 162 units, this building offers a range of living spaces that cater to diverse lifestyles. Designed with a simple rectangular form, the facade features a pattern of alternating balconies and windows, providing residents with expansive views of the cityscape and the Rocky Mountains. The entrance, marked by a cantilevered canopy, welcomes residents and visitors alike into a community that blends urban convenience with a touch of mid-century charm.
Learn more about Penn Square CondominiumsContact
- Contact
You’ve never seen historic charm quite like this! Denver’s famous Capitol Hill is a thriving urban neighborhood featuring stately mansions and a bohemian vibe. With local boutiques, trendy bars, and cozy coffee shops, Capitol Hill has everything and more to keep one entertained without having to leave town. Popular attractions like the Colorado State Capitol building and City O’ City, a hip vegetarian eatery, are at your fingertips in Capitol Hill!
Located within a mile of Downtown Denver, residents of this neighborhood love living near local attractions such as the Denver Art Museum and Civic Center Park. Unique architecture and historic homes define this charming neighborhood. Modern apartments, condos, and townhomes, as well as mid-century apartment complexes and homes dating back to the early 1900s, line Capitol Hill’s residential streets.
Learn more about living in Capitol Hill| Colleges & Universities | Distance | ||
|---|---|---|---|
| Colleges & Universities | Distance | ||
| Drive: | 5 min | 1.8 mi | |
| Drive: | 5 min | 1.8 mi | |
| Drive: | 6 min | 2.0 mi | |
| Drive: | 10 min | 4.8 mi |
Transportation options available in Denver include 16Th-California, located 1.2 miles from 550 E 12th Ave Unit 1907. 550 E 12th Ave Unit 1907 is near Denver International, located 24.8 miles or 36 minutes away.
| Transit / Subway | Distance | ||
|---|---|---|---|
| Transit / Subway | Distance | ||
|
|
Drive: | 4 min | 1.2 mi |
|
|
Drive: | 3 min | 1.3 mi |
|
|
Drive: | 3 min | 1.3 mi |
|
|
Drive: | 4 min | 1.3 mi |
|
|
Drive: | 4 min | 1.4 mi |
| Commuter Rail | Distance | ||
|---|---|---|---|
| Commuter Rail | Distance | ||
|
|
Drive: | 5 min | 2.0 mi |
|
|
Drive: | 6 min | 2.0 mi |
| Drive: | 7 min | 2.9 mi | |
| Drive: | 9 min | 3.3 mi | |
| Drive: | 15 min | 3.7 mi |
| Airports | Distance | ||
|---|---|---|---|
| Airports | Distance | ||
|
Denver International
|
Drive: | 36 min | 24.8 mi |
Time and distance from 550 E 12th Ave Unit 1907.
| Shopping Centers | Distance | ||
|---|---|---|---|
| Shopping Centers | Distance | ||
| Walk: | 9 min | 0.5 mi | |
| Walk: | 13 min | 0.7 mi | |
| Walk: | 19 min | 1.0 mi |
| Parks and Recreation | Distance | ||
|---|---|---|---|
| Parks and Recreation | Distance | ||
|
History Colorado Center
|
Walk: | 8 min | 0.4 mi |
|
Civic Center Park
|
Drive: | 3 min | 1.2 mi |
|
Denver Botanic Gardens at York St.
|
Drive: | 6 min | 1.5 mi |
|
Lower Downtown Historic District (LoDo)
|
Drive: | 5 min | 1.8 mi |
|
Denver Zoo
|
Drive: | 9 min | 3.2 mi |
| Hospitals | Distance | ||
|---|---|---|---|
| Hospitals | Distance | ||
| Walk: | 19 min | 1.0 mi | |
| Drive: | 3 min | 1.4 mi | |
| Drive: | 4 min | 1.7 mi |
| Military Bases | Distance | ||
|---|---|---|---|
| Military Bases | Distance | ||
| Drive: | 48 min | 17.1 mi | |
| Drive: | 80 min | 64.0 mi | |
| Drive: | 89 min | 73.6 mi |
- Washer/Dryer
- Air Conditioning
- Fireplace
- Stainless Steel Appliances
- Kitchen
- Quartz Countertops
- Carpet
- Office
- Walk-In Closets
- Furnished
- Loft Layout
- Elevator
- Gated
- Balcony
- Pool
550 E 12th Ave Unit 1907 Photos
Applicant has the right to provide the property manager or owner with a Portable Tenant Screening Report (PTSR) that is not more than 30 days old, as defined in § 38-12-902(2.5), Colorado Revised Statutes; and 2) if Applicant provides the property manager or owner with a PTSR, the property manager or owner is prohibited from: a) charging Applicant a rental application fee; or b) charging Applicant a fee for the property manager or owner to access or use the PTSR.
What Are Walk Score®, Transit Score®, and Bike Score® Ratings?
Walk Score® measures the walkability of any address. Transit Score® measures access to public transit. Bike Score® measures the bikeability of any address.
What is a Sound Score Rating?
A Sound Score Rating aggregates noise caused by vehicle traffic, airplane traffic and local sources





