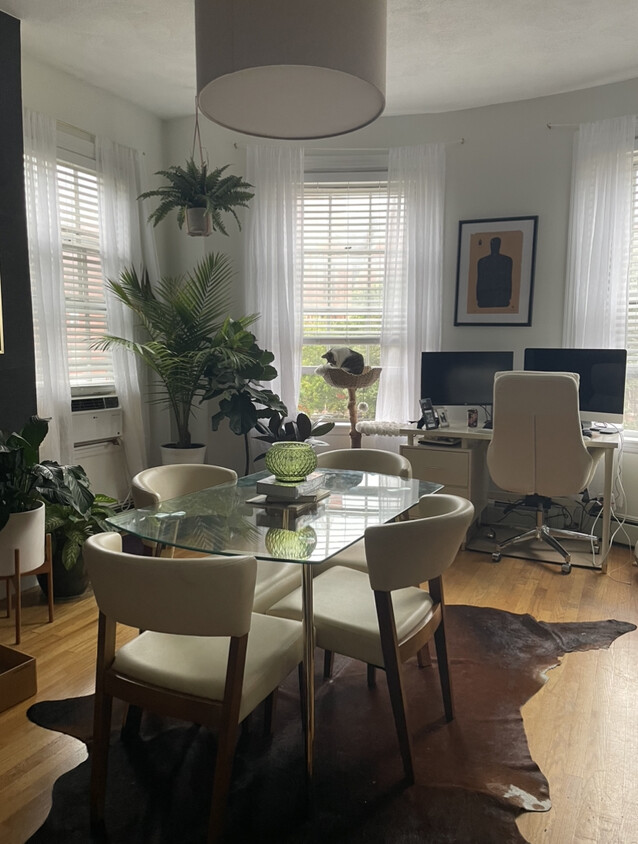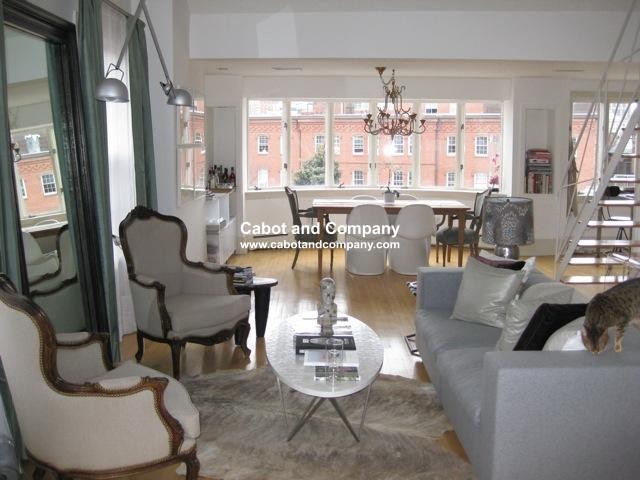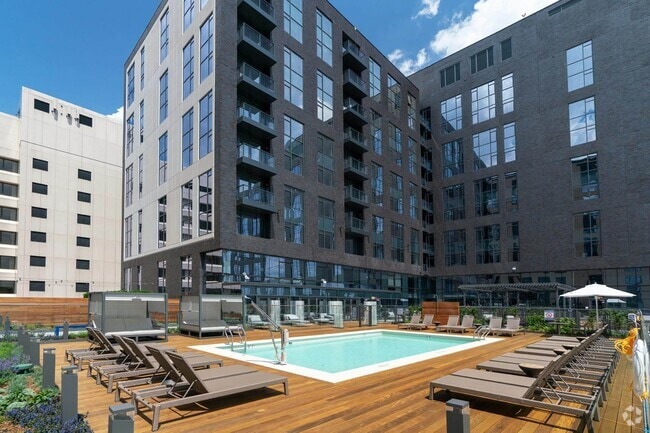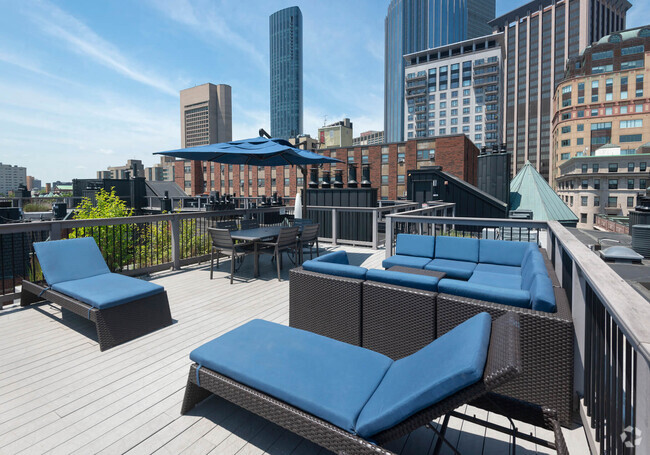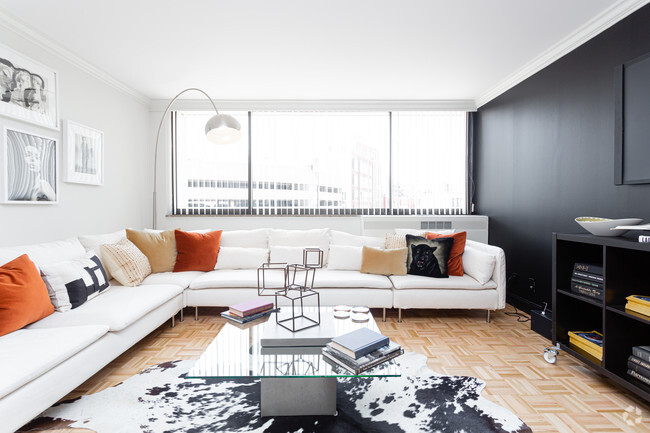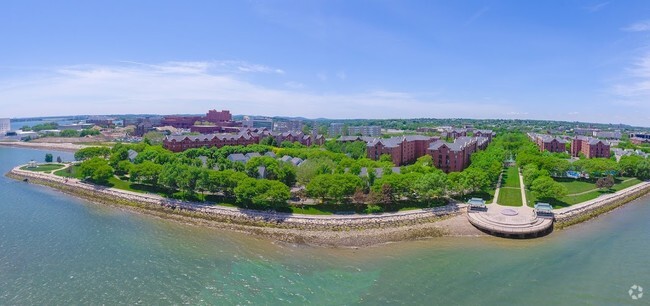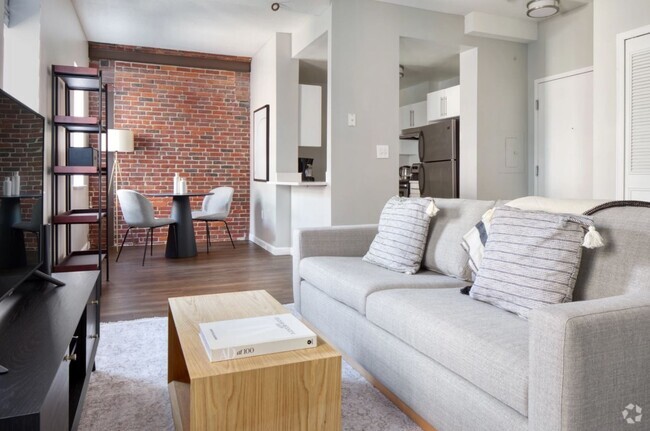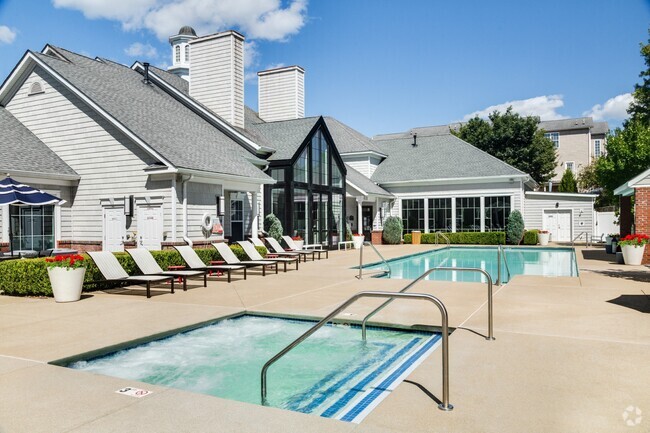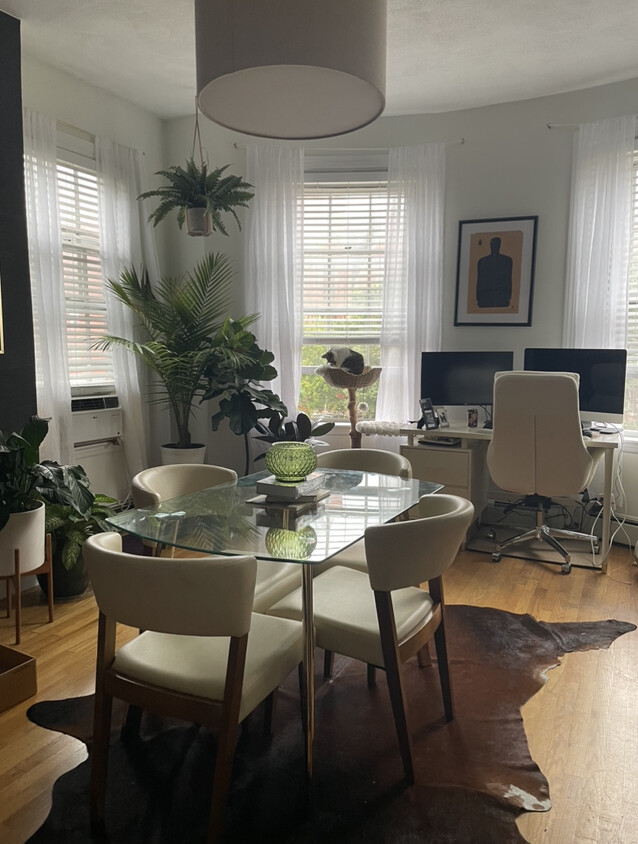550 Tremont St Unit #3
Boston, MA 02116

Check Back Soon for Upcoming Availability
| Beds | Baths | Average SF |
|---|---|---|
| 1 Bedroom 1 Bedroom 1 Br | 1 Bath 1 Bath 1 Ba | 9,999 SF |
About This Property
Sun Splashed Penthouse loft on the corner of Tremont and Waltham Street. Enormous one bedroom loft with 3 exposures and windows everywhere for amazing city views. Plenty of room for entertaining, and lofted bedroom. Open kitchen w dishwasher, hardwood floors throughout, high ceilings, central air, laundry in unit, great storage space, and views you must see to believe. Premier South End location across from Boston Center of Arts, Atelier, and restaurants such as Pico, Beehive, Barcelona, Aquitaine, and much more. Please contact Andrew Bemben with any inquiries or to set up a showing. Cabot & Company.
550 Tremont St is an apartment community located in Suffolk County and the 02116 ZIP Code.
Apartment Features
Washer/Dryer
Air Conditioning
Dishwasher
Hardwood Floors
- Washer/Dryer
- Air Conditioning
- Dishwasher
- Kitchen
- Hardwood Floors
- High Ceilings
- Storage Space
Fees and Policies
The fees below are based on community-supplied data and may exclude additional fees and utilities.
- Dogs Allowed
-
Fees not specified
- Cats Allowed
-
Fees not specified
Details
Utilities Included
-
Water
-
Heat
-
Trash Removal
-
Sewer
Lease Options
-
12 Months
Property Information
-
3 units
There's much to love about Boston's South End -- the elegant brownstones along Tremont Street, the fantastic shops and restaurants of Columbus Avenue, and the sophisticated yet collegiate feel of Harrison Avenue combine to create a tapestry of a neighborhood that offers something to everyone. This walkable, tree-filled neighborhood offers several parks, the Boston University School of Medicine, some of the best restaurants in the city, and easy access to Northeastern University.
By renting an apartment in South End Boston, you'll enjoy walking along brick-paved sidewalks past historic buildings housing everything from trendy boutiques to art galleries to the city's hottest cafes. You'll spend afternoons shopping at Copley Square and taking in sprawling greenery at Southwest Corridor Park, Blackstone Square, and beautiful Franklin Square. South End is popular with artists, and you'll discover a variety of terrific galleries to explore, especially along Harrison Avenue.
Learn more about living in South End BostonBelow are rent ranges for similar nearby apartments
| Beds | Average Size | Lowest | Typical | Premium |
|---|---|---|---|---|
| Studio Studio Studio | 1732-1735 Sq Ft | $1,713 | $2,988 | $9,009 |
| 1 Bed 1 Bed 1 Bed | 2807-2809 Sq Ft | $1,700 | $3,429 | $16,510 |
| 2 Beds 2 Beds 2 Beds | 3356-3358 Sq Ft | $1,775 | $4,349 | $20,660 |
| 3 Beds 3 Beds 3 Beds | 5411-5412 Sq Ft | $2,600 | $5,417 | $19,587 |
| 4 Beds 4 Beds 4 Beds | 6232 Sq Ft | $2,021 | $6,980 | $22,500 |
- Washer/Dryer
- Air Conditioning
- Dishwasher
- Kitchen
- Hardwood Floors
- High Ceilings
- Storage Space
| Colleges & Universities | Distance | ||
|---|---|---|---|
| Colleges & Universities | Distance | ||
| Walk: | 14 min | 0.8 mi | |
| Drive: | 4 min | 1.2 mi | |
| Drive: | 4 min | 1.4 mi | |
| Drive: | 4 min | 1.6 mi |
Transportation options available in Boston include Arlington Station, located 0.6 mile from 550 Tremont St Unit #3. 550 Tremont St Unit #3 is near General Edward Lawrence Logan International, located 4.8 miles or 10 minutes away.
| Transit / Subway | Distance | ||
|---|---|---|---|
| Transit / Subway | Distance | ||
|
|
Walk: | 12 min | 0.6 mi |
|
|
Walk: | 13 min | 0.7 mi |
|
|
Drive: | 3 min | 1.1 mi |
|
|
Drive: | 3 min | 1.1 mi |
|
|
Drive: | 4 min | 1.4 mi |
| Commuter Rail | Distance | ||
|---|---|---|---|
| Commuter Rail | Distance | ||
|
|
Drive: | 6 min | 1.3 mi |
|
|
Drive: | 4 min | 1.5 mi |
| Drive: | 4 min | 1.7 mi | |
|
|
Drive: | 5 min | 1.9 mi |
|
|
Drive: | 9 min | 4.9 mi |
| Airports | Distance | ||
|---|---|---|---|
| Airports | Distance | ||
|
General Edward Lawrence Logan International
|
Drive: | 10 min | 4.8 mi |
Time and distance from 550 Tremont St Unit #3.
| Shopping Centers | Distance | ||
|---|---|---|---|
| Shopping Centers | Distance | ||
| Drive: | 7 min | 3.1 mi | |
| Drive: | 10 min | 5.8 mi | |
| Drive: | 11 min | 6.0 mi |
| Parks and Recreation | Distance | ||
|---|---|---|---|
| Parks and Recreation | Distance | ||
|
Boston Public Garden
|
Drive: | 4 min | 1.2 mi |
|
Boston African American National Historic Site
|
Drive: | 5 min | 1.6 mi |
|
Boston Harbor Islands National Recreation Area
|
Drive: | 4 min | 1.7 mi |
|
Roxbury Heritage State Park
|
Drive: | 4 min | 1.7 mi |
|
Boston Children's Museum
|
Drive: | 5 min | 1.8 mi |
| Hospitals | Distance | ||
|---|---|---|---|
| Hospitals | Distance | ||
| Walk: | 12 min | 0.7 mi | |
| Walk: | 13 min | 0.7 mi | |
| Drive: | 3 min | 1.1 mi |
| Military Bases | Distance | ||
|---|---|---|---|
| Military Bases | Distance | ||
| Drive: | 31 min | 16.7 mi |
You May Also Like
Similar Rentals Nearby
What Are Walk Score®, Transit Score®, and Bike Score® Ratings?
Walk Score® measures the walkability of any address. Transit Score® measures access to public transit. Bike Score® measures the bikeability of any address.
What is a Sound Score Rating?
A Sound Score Rating aggregates noise caused by vehicle traffic, airplane traffic and local sources
