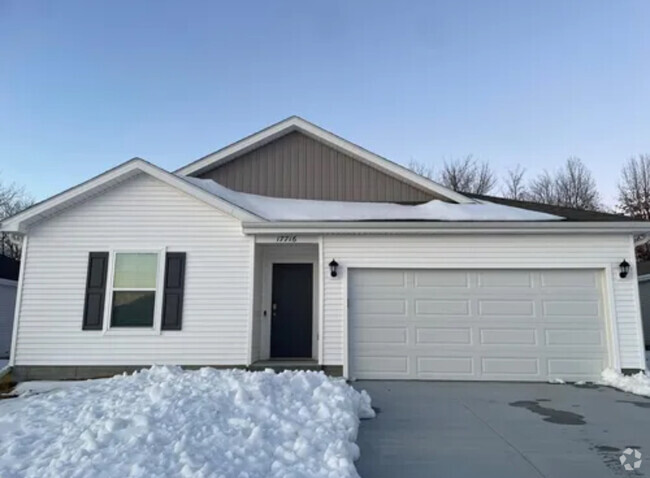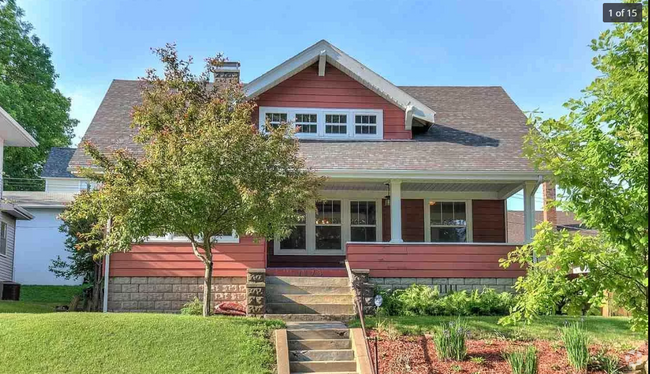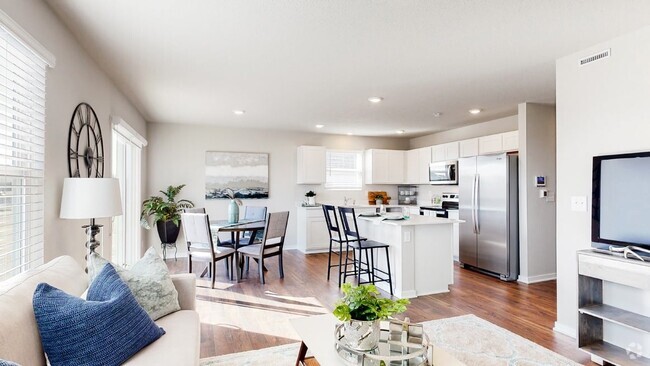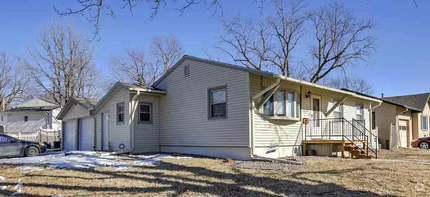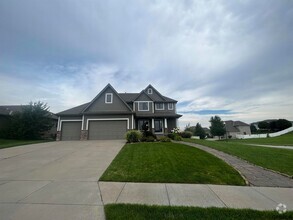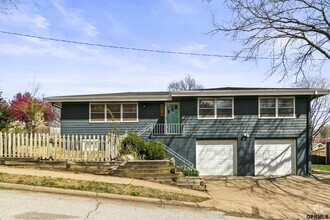5514 S 171st St
Omaha, NE 68135

Check Back Soon for Upcoming Availability
| Beds | Baths | Average SF |
|---|---|---|
| 4 Bedrooms 4 Bedrooms 4 Br | 4 Baths 4 Baths 4 Ba | 3,708 SF |
About This Property
Just remolded Basement, Master bedroom and Bath. Completed 2/1/2021 This gorgeous home in Mission Park features amenities galore with a T-shaped staircase, six panel doors, central vac, intercom system, sprinkler system, main floor utility and lots of natural light. There's a dramatic two story entry with oak floors, a spacious living room with wall-to-wall carpet and lots of windows that flood the rooms with light. The kitchen has a center island, ceramic tile backsplash, double ovens, a sink with corner windows, pantry, dining area, oak cabinetry and oak floors. The formal dining room has a tray ceiling with chandelier and beautiful oak flooring. There's a spacious main floor family room with wall-to-wall carpet, a floor to ceiling brick fireplace and built-in cabinetry on either side. The T-shaped staircase is open to both the foyer and the kitchen. It leads to the second floor with four spacious and completely unique bedrooms. The master bedroom is huge and features a wedding cake ceiling with ceiling fan, spacious sitting area, lots of natural light and an extra closet. The master bath has a large walk-in closet, whirlpool tub, double sinks and separate shower. The second bedroom has a large arched window facing the front of the home, a walk-in closet and a built-in desk area. The third bedroom has a huge walk-in closet with an octagon shaped window, desk area and is open to the Jack & Jill full bath area. The fourth bedroom has His & Hers double wide closets along one wall, windows facing the back side of the home and is also open to the Jack & Jill bath. All four bedrooms have freshly cleaned wall-to-wall carpet and ceiling fans. On the lower level, there's a 315 sq. ft. rec room and an office area or non-conforming guest bedroom with two closets and a 3/4 bath with built-in linen shelves. The furnace room is unfinished and has a lot of extra room for storage. With a three car garage, over-sized deck, garden space, landscaping and a fully enclosed privacy fence in the back yard, this is a wonderful place to raise your family. NO CATS
5514 S 171st St is a house located in Douglas County and the 68135 ZIP Code. This area is served by the Millard Public Schools attendance zone.
House Features
Air Conditioning
Dishwasher
Washer/Dryer Hookup
Hardwood Floors
- Washer/Dryer Hookup
- Air Conditioning
- Cable Ready
- Fireplace
- Dishwasher
- Microwave
- Range
- Refrigerator
- Hardwood Floors
- Yard
Fees and Policies
The fees below are based on community-supplied data and may exclude additional fees and utilities.
- Parking
-
Garage--
The residents of Millard appreciate their neighborhood for its spacious, secure, and friendly atmosphere.
Formed in 1870 and incorporated in 1885, Millard is a great place to raise a family because it’s served by the Millard Public Schools system. Parks are also in abundance here, providing residents a plethora of outdoor amenities.
Millard’s historic downtown area is near the convergence of L Street and Millard Avenue. It’s just south of Oak View Mall, and contains a Sky Zone Trampoline Park and the local airport. A plethora of restaurants are in the community, including The Amazing Pizza Machine and Freddy’s Frozen Custard & Steakburgers. Locals enjoy the convenience of Interstate 80 from their Millard apartment.
Learn more about living in MillardBelow are rent ranges for similar nearby apartments
| Beds | Average Size | Lowest | Typical | Premium |
|---|---|---|---|---|
| Studio Studio Studio | 518-527 Sq Ft | $895 | $1,108 | $1,376 |
| 1 Bed 1 Bed 1 Bed | 774-776 Sq Ft | $799 | $1,273 | $1,845 |
| 2 Beds 2 Beds 2 Beds | 1140-1142 Sq Ft | $1,075 | $1,695 | $2,688 |
| 3 Beds 3 Beds 3 Beds | 1366 Sq Ft | $1,300 | $2,084 | $2,695 |
| 4 Beds 4 Beds 4 Beds | 2324 Sq Ft | $2,450 | $2,722 | $2,995 |
- Washer/Dryer Hookup
- Air Conditioning
- Cable Ready
- Fireplace
- Dishwasher
- Microwave
- Range
- Refrigerator
- Hardwood Floors
- Yard
| Colleges & Universities | Distance | ||
|---|---|---|---|
| Colleges & Universities | Distance | ||
| Drive: | 15 min | 7.6 mi | |
| Drive: | 16 min | 8.4 mi | |
| Drive: | 24 min | 12.2 mi | |
| Drive: | 23 min | 14.8 mi |
 The GreatSchools Rating helps parents compare schools within a state based on a variety of school quality indicators and provides a helpful picture of how effectively each school serves all of its students. Ratings are on a scale of 1 (below average) to 10 (above average) and can include test scores, college readiness, academic progress, advanced courses, equity, discipline and attendance data. We also advise parents to visit schools, consider other information on school performance and programs, and consider family needs as part of the school selection process.
The GreatSchools Rating helps parents compare schools within a state based on a variety of school quality indicators and provides a helpful picture of how effectively each school serves all of its students. Ratings are on a scale of 1 (below average) to 10 (above average) and can include test scores, college readiness, academic progress, advanced courses, equity, discipline and attendance data. We also advise parents to visit schools, consider other information on school performance and programs, and consider family needs as part of the school selection process.
View GreatSchools Rating Methodology
You May Also Like
Similar Rentals Nearby
What Are Walk Score®, Transit Score®, and Bike Score® Ratings?
Walk Score® measures the walkability of any address. Transit Score® measures access to public transit. Bike Score® measures the bikeability of any address.
What is a Sound Score Rating?
A Sound Score Rating aggregates noise caused by vehicle traffic, airplane traffic and local sources








