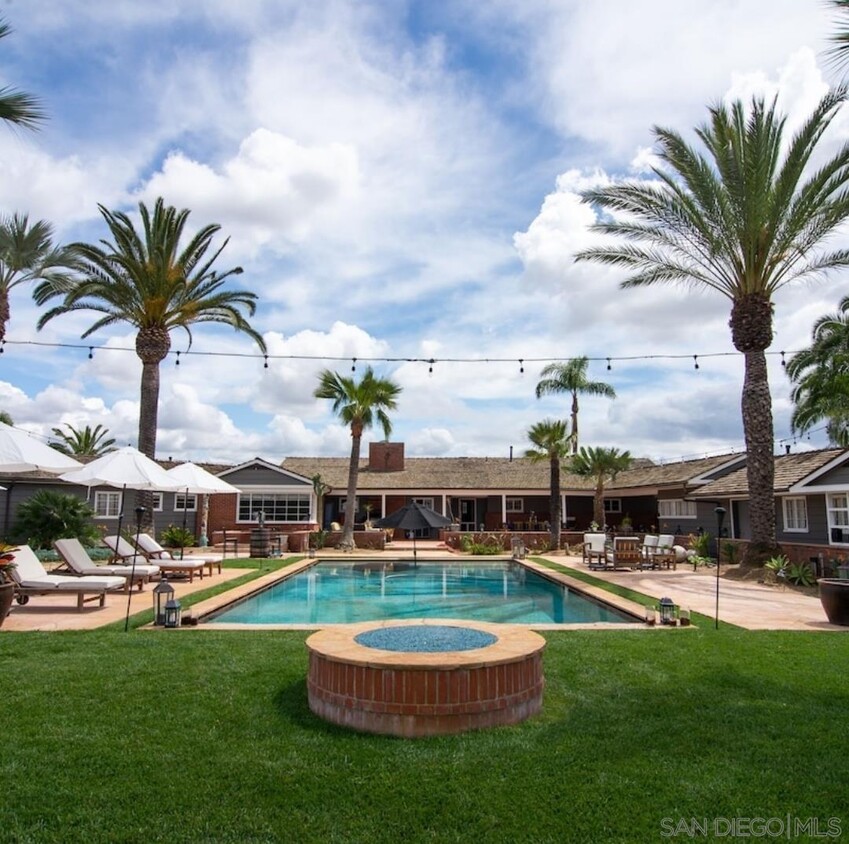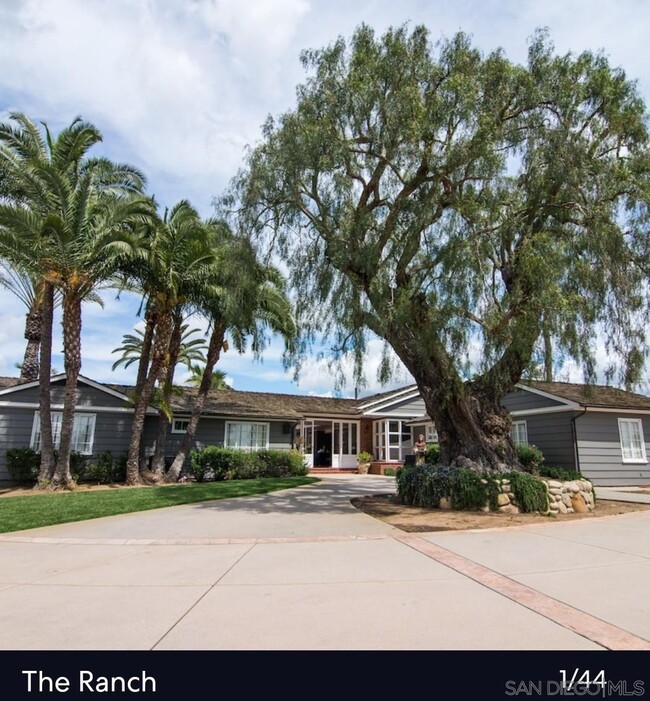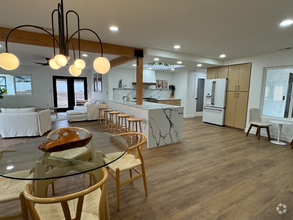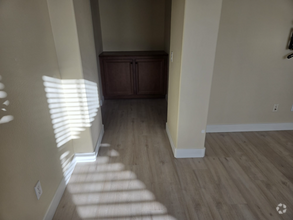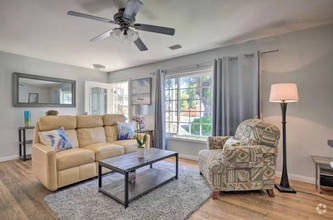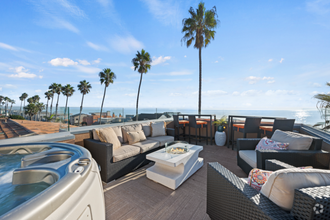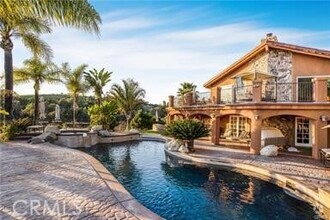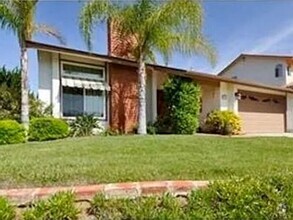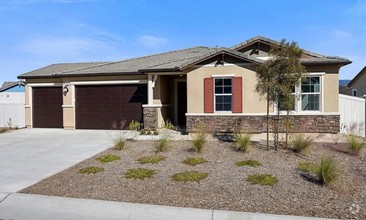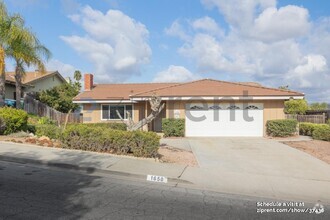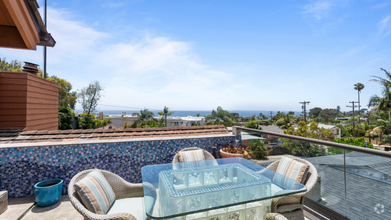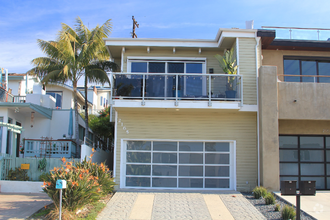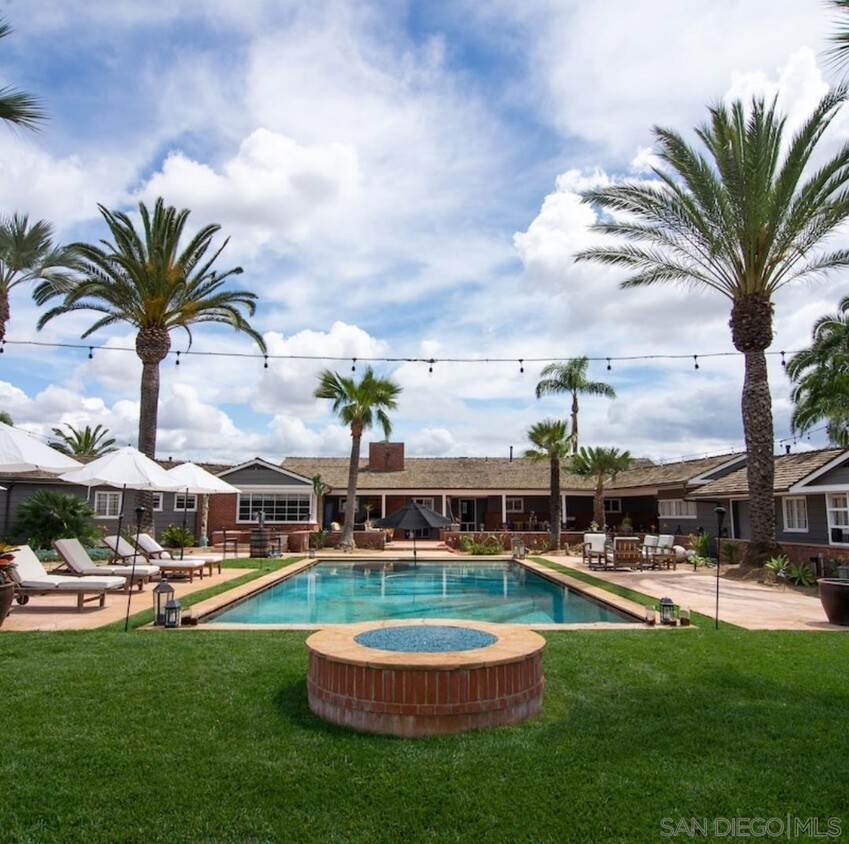$10,000 / Month
5581 Thoroughbred St,
Oceanside,
CA
92057
-
Bedrooms
5
-
Bathrooms
5.5
-
Square Feet
4,079 sq ft
-
Available
Available Now
Highlights
- Pool and Spa
- RV Access or Parking
- RV Parking in Community
- Two Primary Bedrooms
- Clubhouse
- Fireplace in Primary Bedroom

About This Home
Very unique and rare offering! Updated original Oceanside ranch property with over 4,000 single level square feet on 2 acres, being offered completely furnished. Gated entry and very private, 5 bedrooms, 5.5 bathrooms, updated modern kitchen with high end Viking/SubZero appliances, multiple indoor and outdoor living spaces, heated pool and jacuzzi, outdoor barn game room with pool table, 2nd kitchen and fireplace, outdoor built in BBQ area, bricked courtyard with step-less entry to the pool, mature trees and beautiful landscaping, quality fixtures and finishes, this is a one of a kind property! There are 2 primary bedrooms, 2 guest rooms, and the 5th bedroom has exterior access. All bedrooms are en-suite with bathrooms attached, plus a 1/2 bath powder room. Built in custom closet systems, high quality millwork details and built-ins are throughout the home. Plenty of parking, long gated driveway, huge park like flat grassy areas, this property is a must see. Close to Hwy 76, with dining, shopping, and North County beaches all within a short distance.
5581 Thoroughbred St is a house located in San Diego County and the 92057 ZIP Code. This area is served by the Vista Unified attendance zone.
Home Details
Home Type
Year Built
Bedrooms and Bathrooms
Flooring
Home Design
Interior Spaces
Kitchen
Laundry
Listing and Financial Details
Lot Details
Outdoor Features
Parking
Pool
Utilities
Views
Community Details
Amenities
Overview
Pet Policy
Recreation
Fees and Policies
The fees below are based on community-supplied data and may exclude additional fees and utilities.
Details
Property Information
-
Furnished Units Available
Contact
- Listed by Cameron J Harrington
- Phone Number (858) 230-8179
- Contact
-
Source

- Washer/Dryer
- Air Conditioning
- Heating
- Smoke Free
- Fireplace
- Dishwasher
- Disposal
- Oven
- Range
- Refrigerator
- Breakfast Nook
- Hardwood Floors
- Tile Floors
- Dining Room
- Family Room
- Views
- Furnished
- Laundry Facilities
- Clubhouse
- Gated
- Grill
- Dock
- Spa
- Pool
Located eight miles northeast of downtown Oceanside, Guajome is a quiet hideaway with a tranquil atmosphere. Beautiful multi-story houses and a few large apartment complexes occupy this neighborhood's side streets, tucked away next to palm trees and other greenery. If you enjoy the outdoors, visit Guajome Regional Park, a highlight of this area. You can hike around its trails and reserve a camping place if you want to spend an evening under the stars.
Guajome has several fun places to eat, including Wulan Ramen Tap House, a popular Asian restaurant. For shopping trips, locals head to Mission Marketplace. The shopping center has a balance of national retail chains and cool boutiques, such as the Avenue. Mission Marketplace holds community events as well.
Learn more about living in Guajome| Colleges & Universities | Distance | ||
|---|---|---|---|
| Colleges & Universities | Distance | ||
| Drive: | 12 min | 7.0 mi | |
| Drive: | 22 min | 12.4 mi | |
| Drive: | 24 min | 14.3 mi | |
| Drive: | 23 min | 14.4 mi |
Transportation options available in Oceanside include Melrose, located 4.3 miles from 5581 Thoroughbred St.
| Transit / Subway | Distance | ||
|---|---|---|---|
| Transit / Subway | Distance | ||
|
|
Drive: | 8 min | 4.3 mi |
|
|
Drive: | 9 min | 5.2 mi |
|
|
Drive: | 11 min | 5.9 mi |
|
|
Drive: | 11 min | 6.1 mi |
|
|
Drive: | 13 min | 7.1 mi |
| Commuter Rail | Distance | ||
|---|---|---|---|
| Commuter Rail | Distance | ||
|
|
Drive: | 16 min | 9.6 mi |
|
|
Drive: | 20 min | 11.6 mi |
|
|
Drive: | 25 min | 15.3 mi |
|
|
Drive: | 30 min | 20.3 mi |
|
|
Drive: | 35 min | 24.9 mi |
Time and distance from 5581 Thoroughbred St.
| Shopping Centers | Distance | ||
|---|---|---|---|
| Shopping Centers | Distance | ||
| Drive: | 5 min | 2.6 mi | |
| Drive: | 7 min | 2.9 mi | |
| Drive: | 5 min | 3.0 mi |
| Parks and Recreation | Distance | ||
|---|---|---|---|
| Parks and Recreation | Distance | ||
|
Guajome County Park
|
Drive: | 4 min | 1.6 mi |
|
Rancho Guajome Adobe
|
Drive: | 6 min | 3.6 mi |
|
Agua Hedionda Lagoon Discovery Center
|
Drive: | 20 min | 10.8 mi |
|
Buena Vista Audubon Nature Center
|
Drive: | 17 min | 10.8 mi |
|
Live Oak County Park
|
Drive: | 17 min | 11.1 mi |
| Hospitals | Distance | ||
|---|---|---|---|
| Hospitals | Distance | ||
| Drive: | 12 min | 7.0 mi | |
| Drive: | 22 min | 11.8 mi |
| Military Bases | Distance | ||
|---|---|---|---|
| Military Bases | Distance | ||
| Drive: | 36 min | 22.7 mi | |
| Drive: | 52 min | 35.1 mi |
You May Also Like
Similar Rentals Nearby
-
-
$6,1494 Beds, 4.5 Baths, 3,167 sq ftHouse for Rent
-
$6,1004 Beds, 2 Baths, 1,200 sq ftHouse for Rent
-
$14,0004 Beds, 4.5 Baths, 2,761 sq ftHouse for Rent
-
$11,9955 Beds, 3 Baths, 3,565 sq ftHouse for Rent
-
$7,5004 Beds, 3.5 Baths, 1,920 sq ftHouse for Rent
-
$4,5004 Beds, 2.5 Baths, 2,620 sq ftHouse for Rent
-
$3,9504 Beds, 2 Baths, 1,523 sq ftHouse for Rent
-
$13,0004 Beds, 4 Baths, 2,928 sq ftHouse for Rent
-
$10,0004 Beds, 3 Baths, 2,358 sq ftHouse for Rent
What Are Walk Score®, Transit Score®, and Bike Score® Ratings?
Walk Score® measures the walkability of any address. Transit Score® measures access to public transit. Bike Score® measures the bikeability of any address.
What is a Sound Score Rating?
A Sound Score Rating aggregates noise caused by vehicle traffic, airplane traffic and local sources
