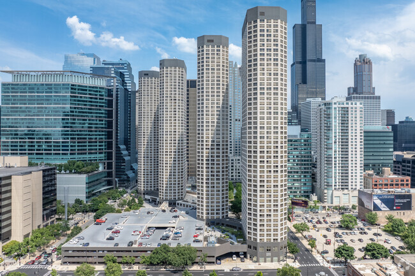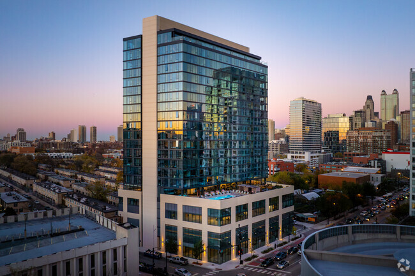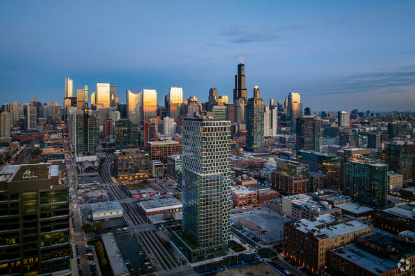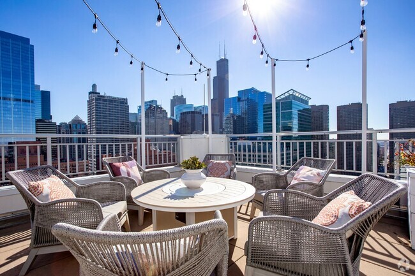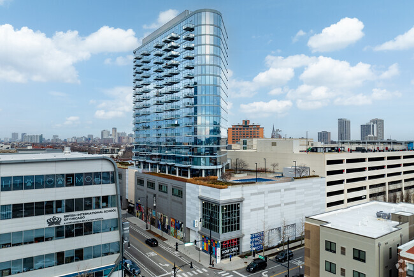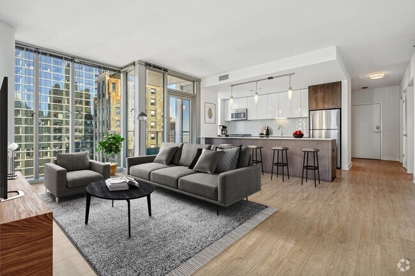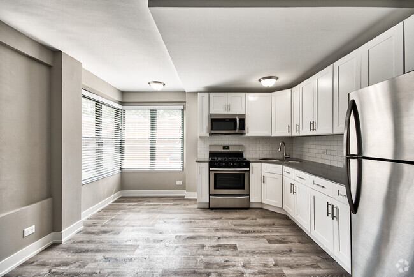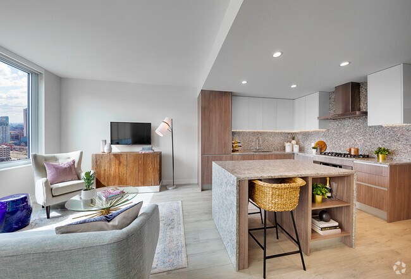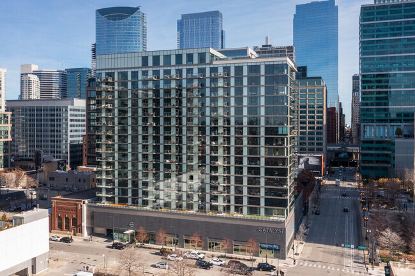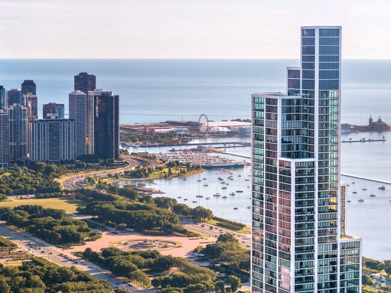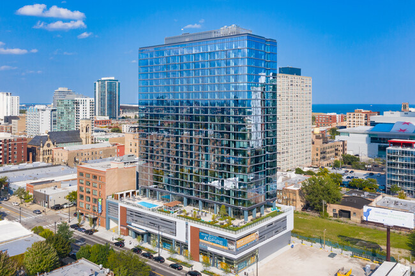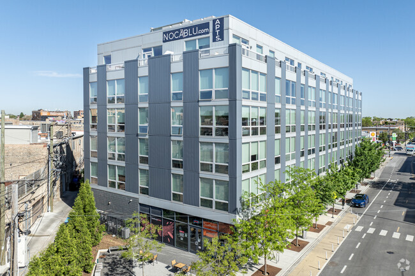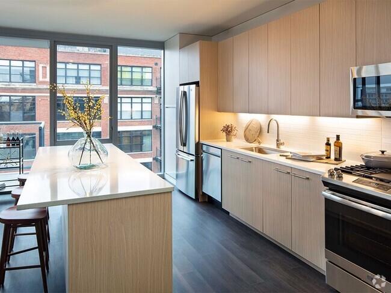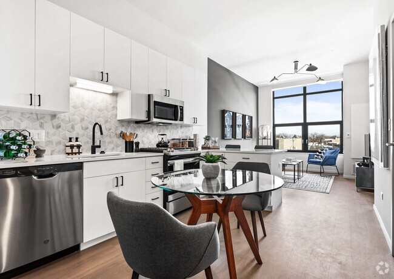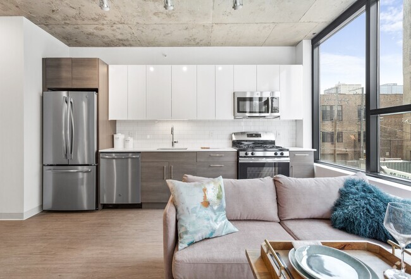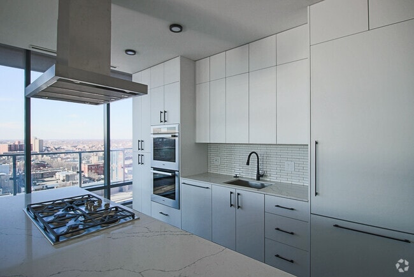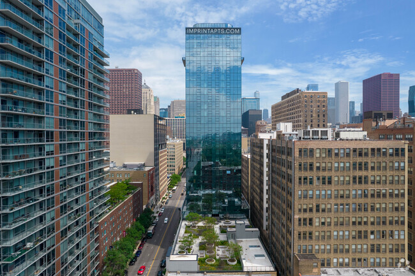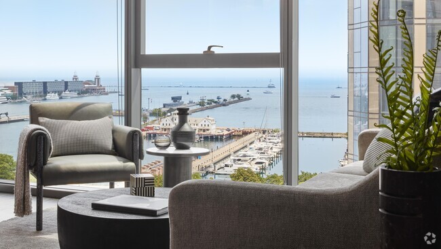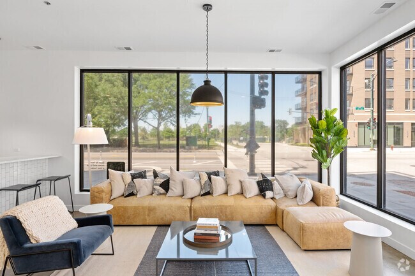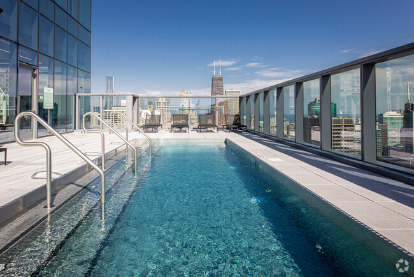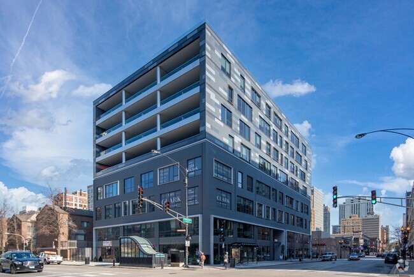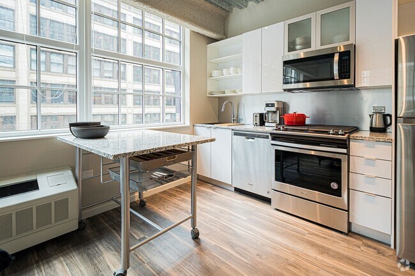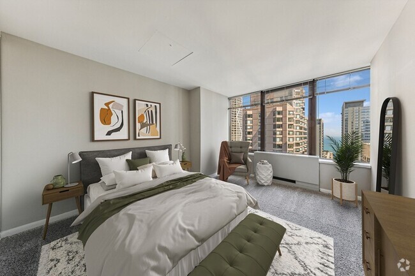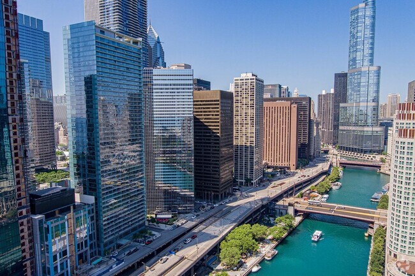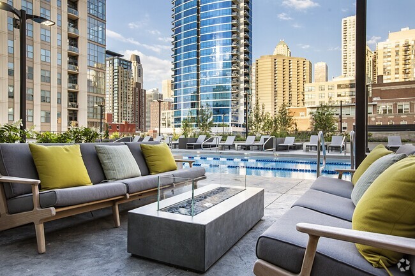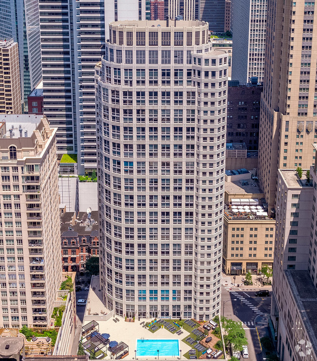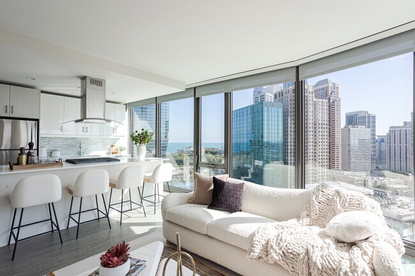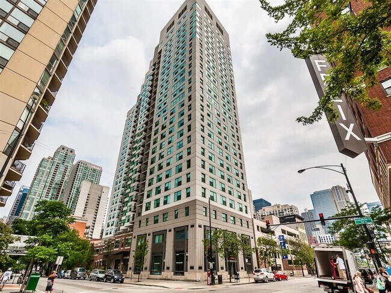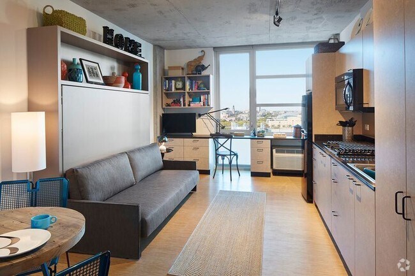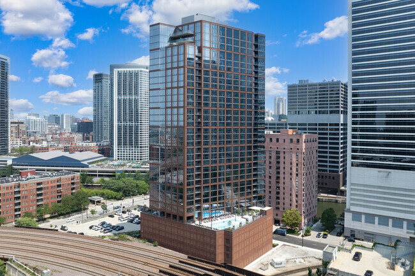Apartments for Rent in Chicago IL - 22,570 Rentals
-
-
-
-
-
-
-
-
-
-
-
-
-
-
-
-
-
-
-
-
-
-
-
-
-
-
-
-
-
-
-
-
-
-
-
-
-
-
-
-
-
Showing 40 of 700 Results - Page 1 of 18
Find the Perfect Chicago, IL Apartment
Chicago, IL Apartments for Rent
Searching for a Chicago apartment for rent? Whether you're drawn to the city's culture, rich history, or diverse neighborhoods, Chicago offers a wide range of rental options. From sleek downtown studios to spacious lofts and classic brownstones, renters can find the ideal apartment in this bustling city. Those seeking modern amenities may prefer luxury Chicago apartments with high-end finishes and stunning views of the skyline. For a more classic feel, historic apartments and townhomes in neighborhoods like Lincoln Park or Wicker Park provide additional space and charm.
Chicago Neighborhoods to Explore
Chicago is a city of distinct neighborhoods, each with its own personality. The Chicago Loop, Chicago's downtown district, is home to towering high-rises and luxury apartments, offering easy access to the city's business, dining, and entertainment hubs. Lincoln Park, known for its beautiful green spaces and historic architecture, is a popular choice for those looking for a mix of residential comfort and city access. Wicker Park is a trendy area known for its vibrant arts scene and eclectic mix of shops, cafes, and bars. For a more suburban feel with city proximity, neighborhoods like Lakeview and Ravenswood offer a quieter living environment with easy access to downtown.
Nearby Chicago Universities
Chicago is home to several prestigious universities, making it a prime location for students, faculty, and staff seeking a Chicago apartment. The University of Chicago, located in Hyde Park, offers a range of rental options for those wanting to live close to campus. Northwestern University’s Chicago campus provides additional housing choices for students in the city. DePaul University and the University of Illinois at Chicago (UIC) also offer nearby Chicago apartment opportunities for students and professionals alike.
Amenities Chicago Apartment Renters Value
Chicago apartment renters highly value amenities that support an active and convenient lifestyle. Chicago apartments with In-unit laundry are a must-have for many, offering convenience in busy urban settings. Proximity to public transit, such as the CTA train and bus system, is a key consideration, especially for those commuting to work or school. Fitness centers and rooftop patios are popular features in many buildings, providing spaces for relaxation and recreation. Additionally, many historic apartments in Chicago boast stunning architectural details, such as hardwood floors and exposed brick, adding charm to the city’s rental offerings. Of course, many apartment hunters also seek out the perfect Chicago pet-friendly apartment for their dog or cat.
Experience the Best of Chicago
Once you’ve settled into your new home, Chicago offers plenty to explore. Millennium Park is perfect for outdoor events and activities, while Navy Pier offers entertainment, dining, and breathtaking lake views. For a taste of the city’s history, visit the Art Institute of Chicago or take a stroll along the Chicago Riverwalk. From the lively streets of the Loop to the quieter, tree-lined avenues of Lincoln Park, a Chicago apartment is an exciting place to call home.
Chicago, IL Rental Insights
Average Rent Rates
The average rent in Chicago is $1,934. When you rent an apartment in Chicago, you can expect to pay as little as $1,551 or as much as $2,904, depending on the location and the size of the apartment.
The average rent for a studio apartment in Chicago, IL is $1,551 per month.
The average rent for a one bedroom apartment in Chicago, IL is $1,935 per month.
The average rent for a two bedroom apartment in Chicago, IL is $2,441 per month.
The average rent for a three bedroom apartment in Chicago, IL is $2,904 per month.
Education
If you’re a student moving to an apartment in Chicago, you’ll have access to Rush University, Malcolm X College, and Univ. of Ill. at Chicago.
Helpful Rental Guides for Chicago, IL
Search Nearby Rentals
Rentals Near Chicago
Neighborhood Apartment Rentals
- Southwest Chicago Apartments for Rent
- Downtown Chicago Apartments for Rent
- North Lakefront Apartments for Rent
- Northwest Chicago Apartments for Rent
- South Lakefront Apartments for Rent
- South Chicago Apartments for Rent
- Far North Chicago Apartments for Rent
- Little Village Apartments for Rent
- Scoville Apartments for Rent
- Brighton Park Apartments for Rent
